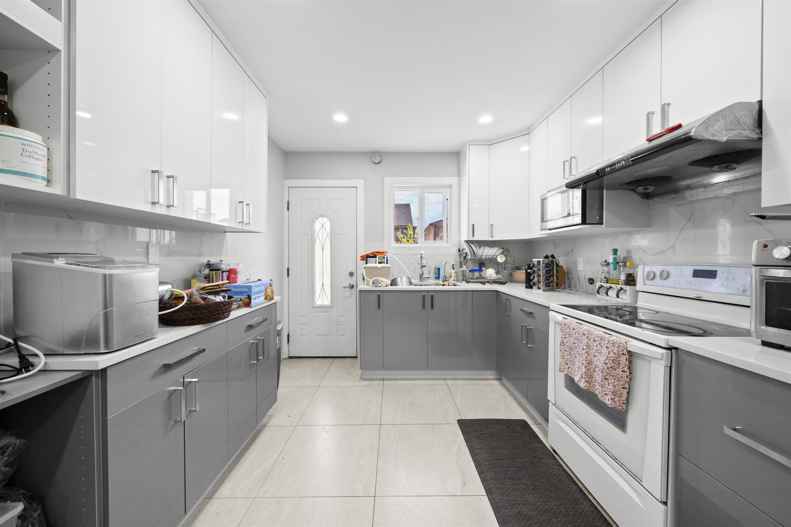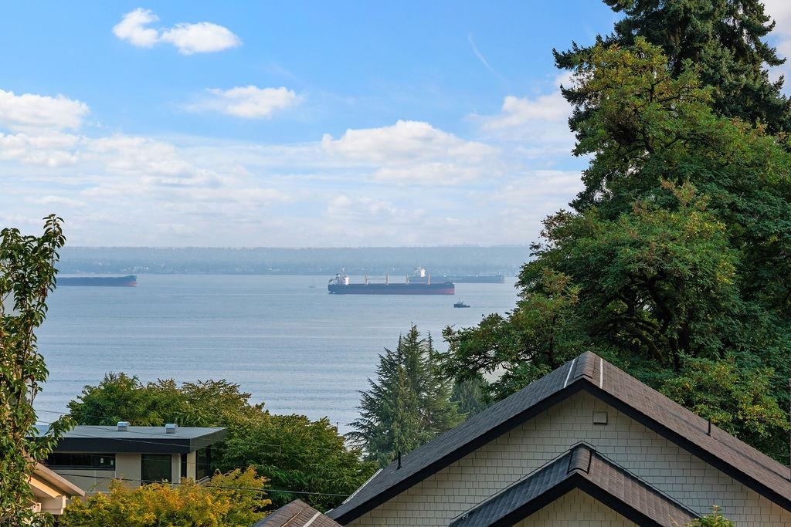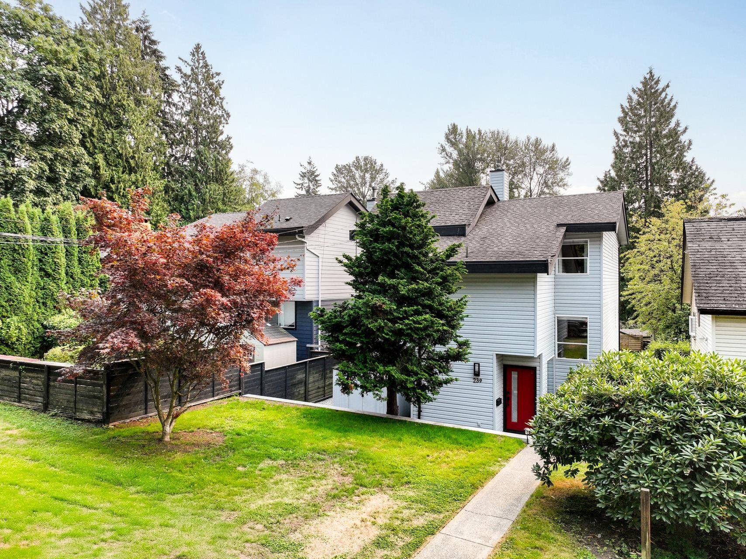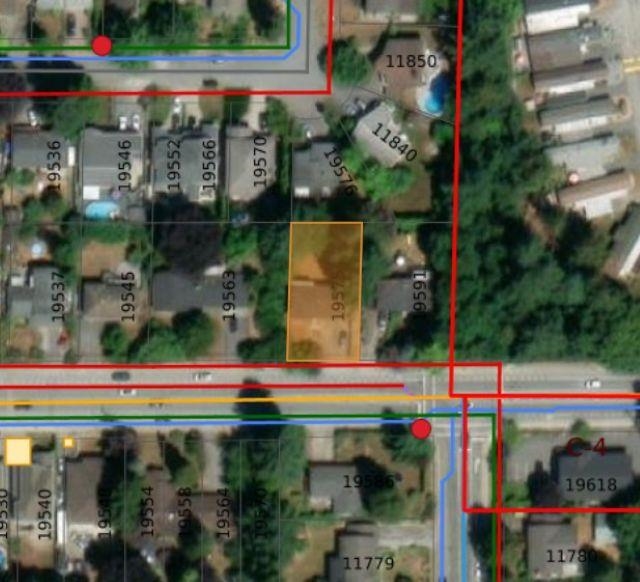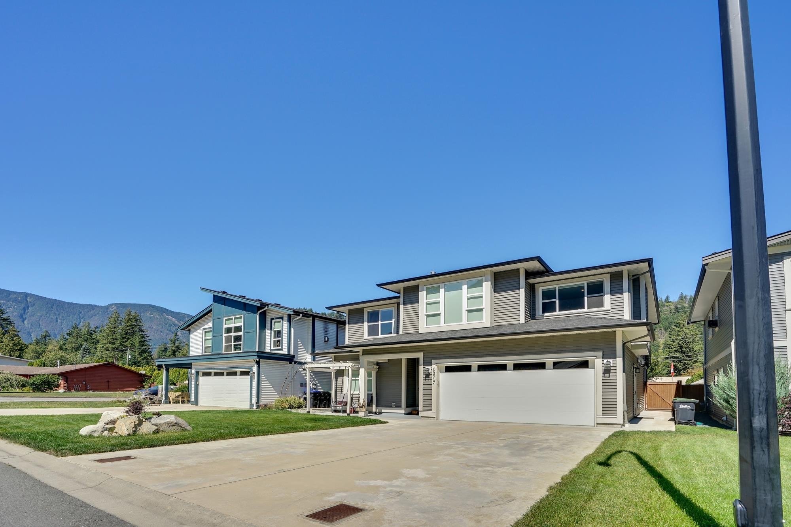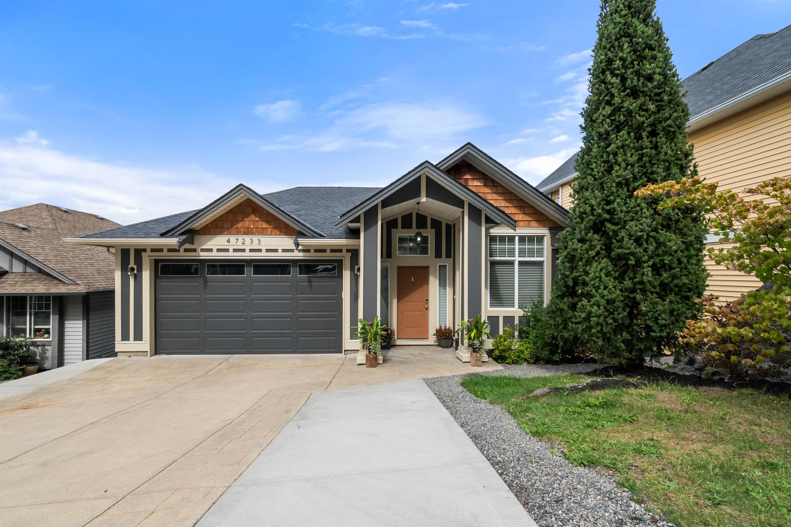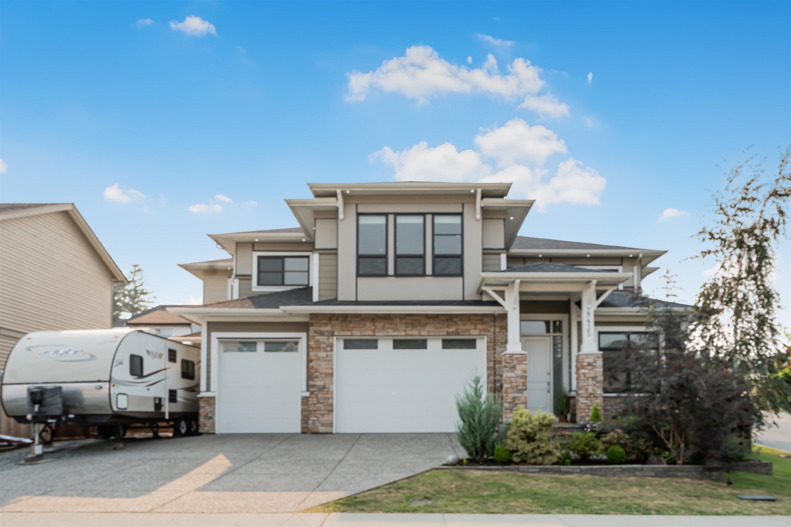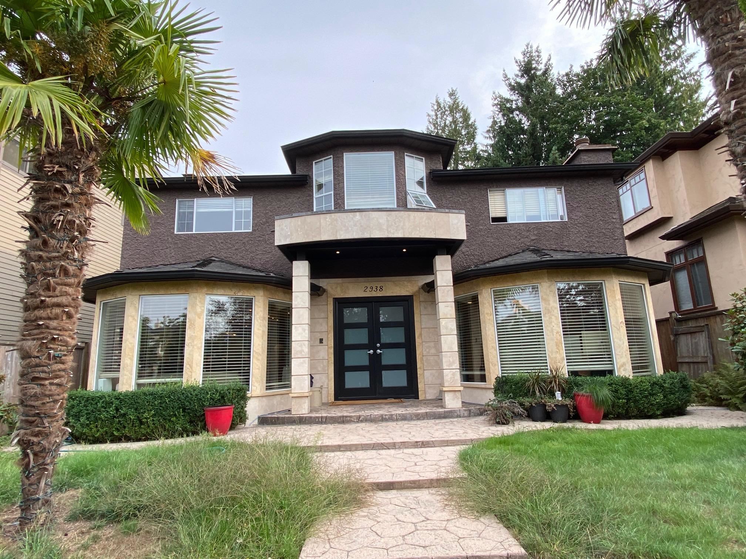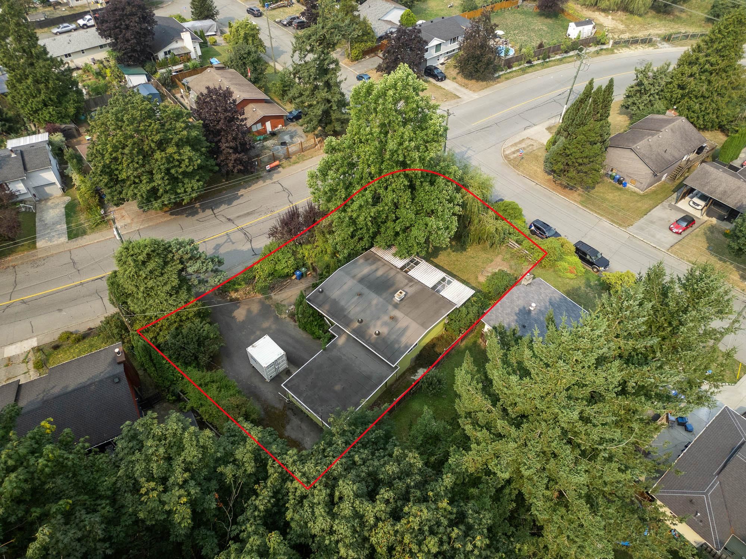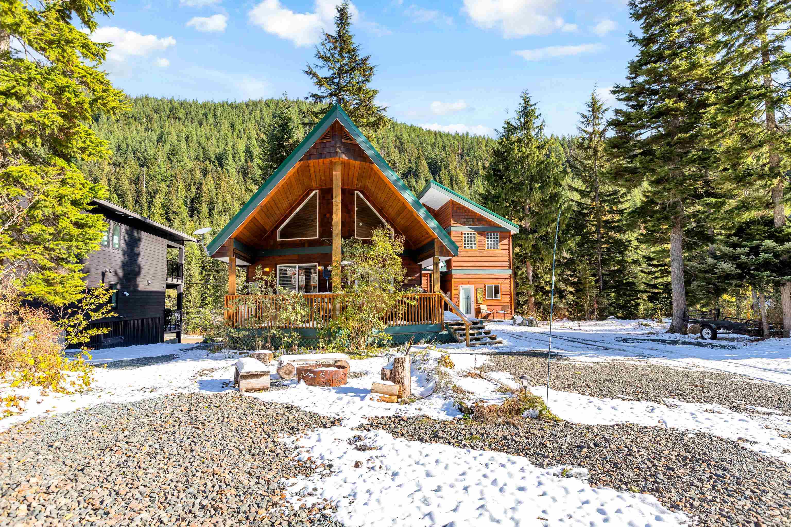
Highlights
Description
- Home value ($/Sqft)$292/Sqft
- Time on Houseful
- Property typeResidential
- StyleCarriage/coach house
- Year built2002
- Mortgage payment
SASQUATCH RESORT OPPORTUNITY! This custom built property averages $60,000 in annual revenue & has a 3 bed, 2 bath main home with unfinished basement PLUS separate carriage home with 1 bedroom suite! Used as personal rec property & Airbnb, this home allows rentals of each accommodation separately or as an entire package. BONUSES: Generac 22kw generator, Starlink Internet, metal roofing, HOT TUB, propane fireplace, outdoor firepit, TONS OF PARKING for vehicles, secured parking for ATVs, 3 minutes to ski lifts! Separate entry for all accommodations, laundry in main house. Sasquatch is a winter playground w/37 ski runs, 2 terrain parks AND a summer retreat with ATV/hiking trails, aerial park, licensed pub, lakes close by! AREA EXEMPT FROM BC SHORT TERM RENTAL RESTRICTIONS!
Home overview
- Heat source Baseboard, electric
- Sewer/ septic Public sewer, sanitary sewer
- Construction materials
- Foundation
- Roof
- # parking spaces 8
- Parking desc
- # full baths 4
- # total bathrooms 4.0
- # of above grade bedrooms
- Appliances Washer/dryer, dishwasher, refrigerator, stove
- Area Bc
- Subdivision
- View Yes
- Water source Public
- Zoning description Alp-2
- Lot dimensions 6200.0
- Lot size (acres) 0.14
- Basement information Full, partially finished
- Building size 2830.0
- Mls® # R3044672
- Property sub type Single family residence
- Status Active
- Tax year 2024
- Living room 3.048m X 3.175m
- Living room 3.175m X 3.048m
- Bedroom 2.286m X 3.048m
- Kitchen 3.658m X 1.727m
- Bedroom 2.286m X 3.048m
- Loft 5.486m X 3.353m
Level: Above - Bedroom 3.658m X 3.048m
Level: Above - Bedroom 3.353m X 2.565m
Level: Above - Media room 3.658m X 3.353m
Level: Basement - Kitchen 6.401m X 2.743m
Level: Main - Living room 6.401m X 3.658m
Level: Main - Foyer 2.438m X 1.041m
Level: Main - Primary bedroom 3.658m X 2.743m
Level: Main
- Listing type identifier Idx

$-2,200
/ Month


