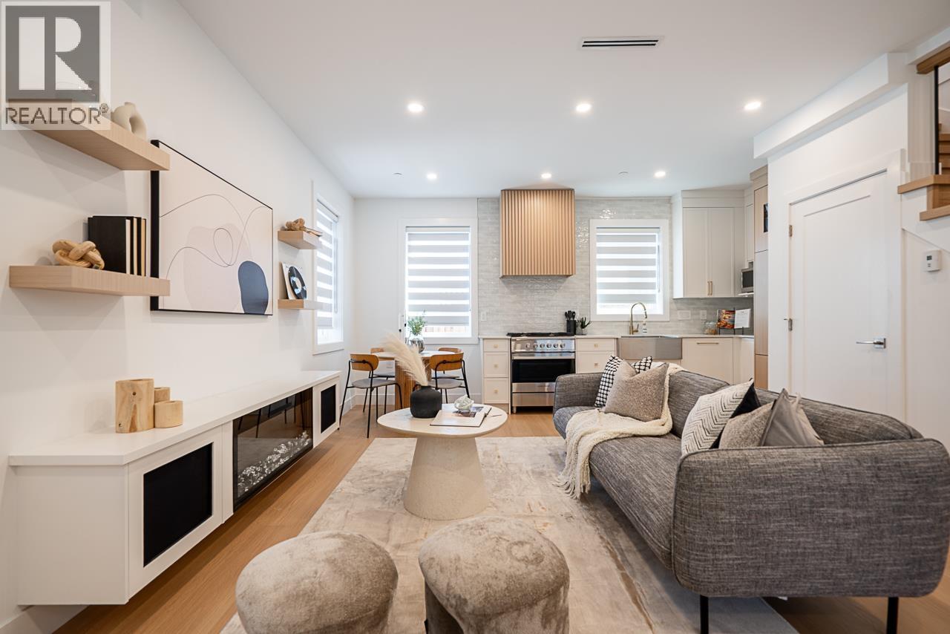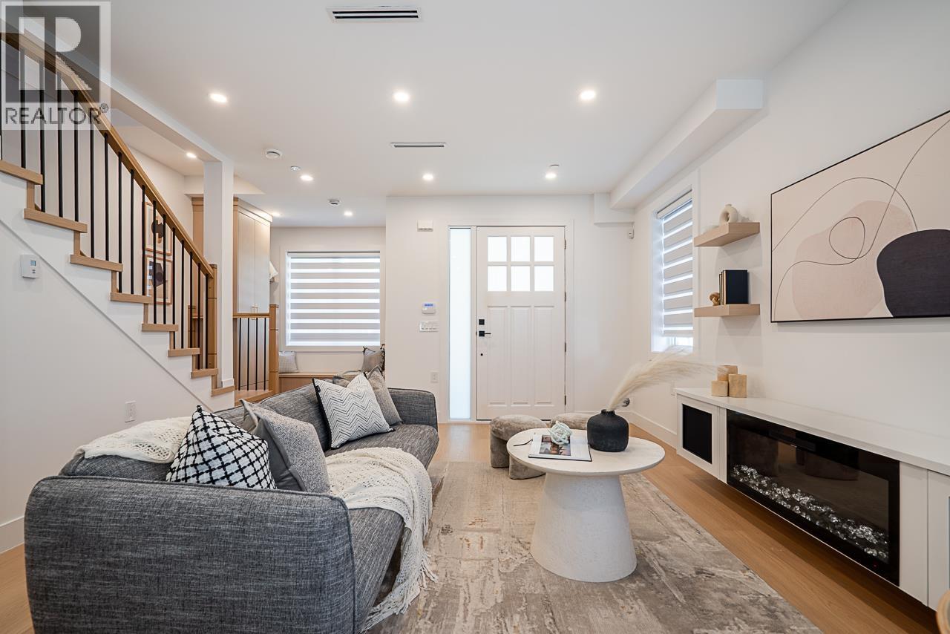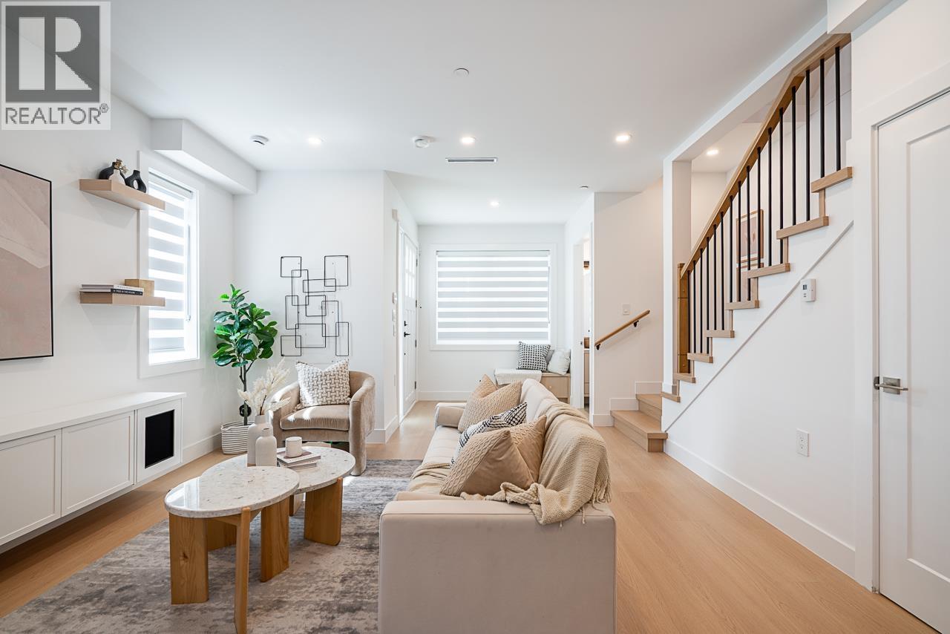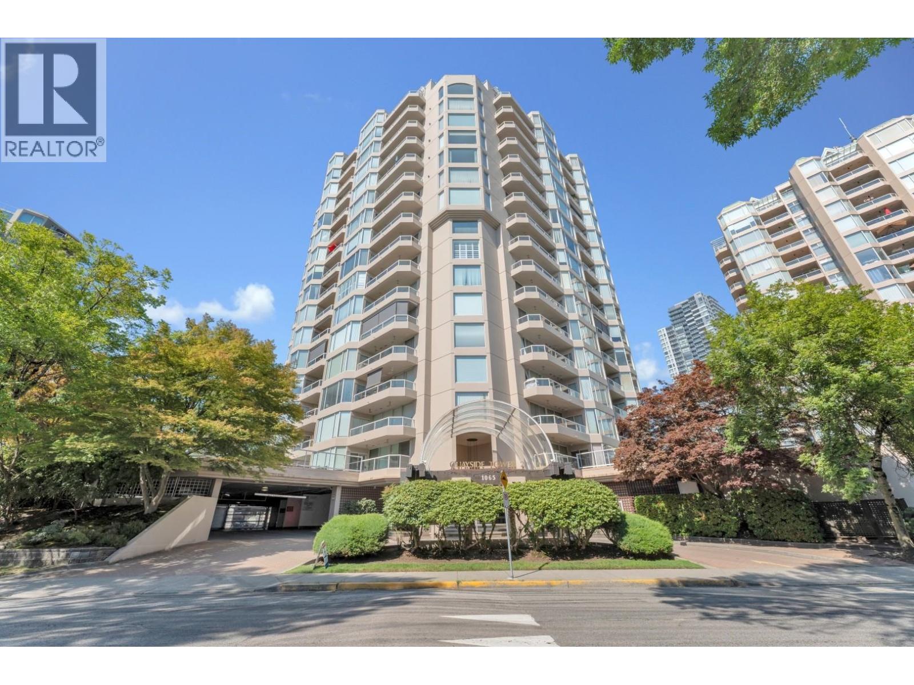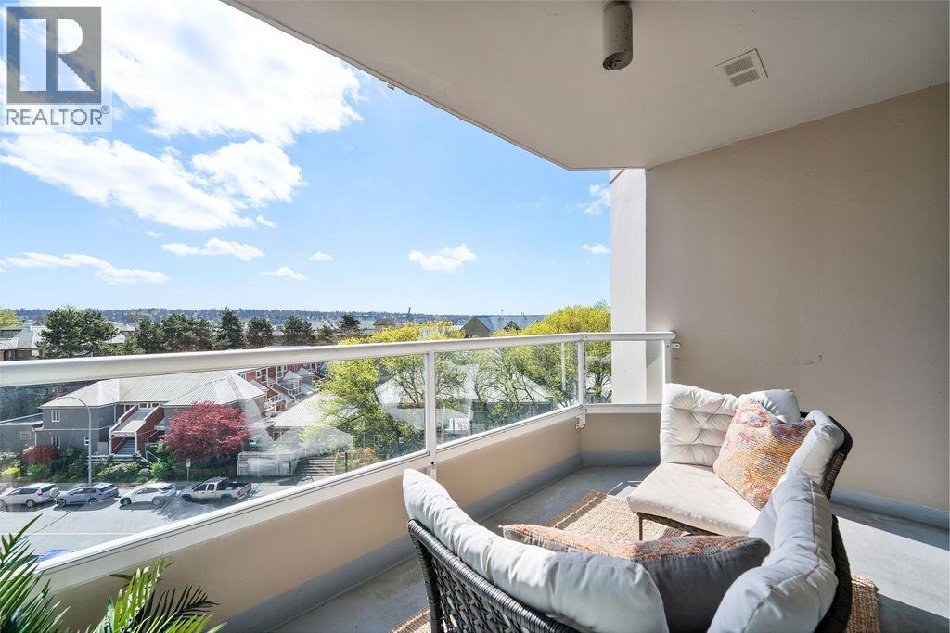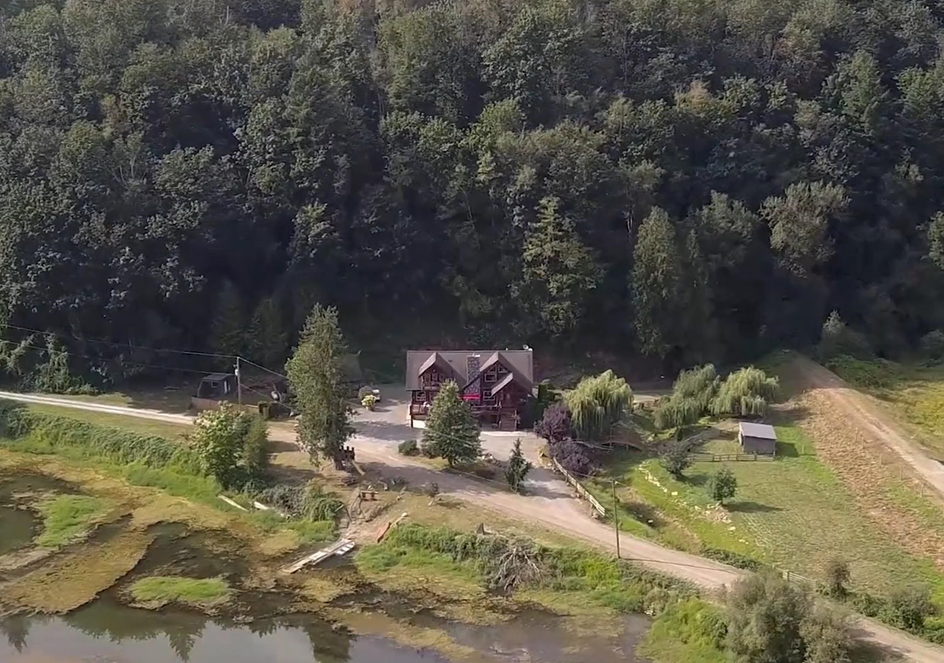
Highlights
Description
- Home value ($/Sqft)$574/Sqft
- Time on Houseful
- Property typeResidential
- Median school Score
- Year built2005
- Mortgage payment
CUSTOM Post & Beam on 1.23 acres located across the tributary of the Fraser River. Launch a boat & cruise over to Harrison River & Lake. Enjoy fishing right off your property! Open concept w/ high vaulted ceilings, exposed log beams, flr to ceiling stone (wood) f/p, chefs kitchen w/designer cabinets & island, spacious dining rm w/ french drs leading to HUGE deck overlooking water & Mt. Cheam. A/C, Generator, 3-6 bdrms, 4 full bths, loft overlooking great rm. Primary w/ sitting area, jetted tub & your own private balcony w/ breathtaking views! EAGLE TREE LODGE was awarded "Excellent Bed & Breakfast". Used for filming! Single draft size stall barn in paddock & Lean-to & cross fencing in field for equine enjoyment. Gym/Theatre/Carriage house. Click TOUR to watch video. eagletreelodge.ca
Home overview
- Heat source Propane, wood
- Sewer/ septic Septic tank
- Construction materials
- Foundation
- Roof
- # parking spaces 30
- Parking desc
- # full baths 4
- # total bathrooms 4.0
- # of above grade bedrooms
- Appliances Washer/dryer, dishwasher, refrigerator, stove, wine cooler
- Area Bc
- Subdivision
- View Yes
- Water source Other, well shallow
- Zoning description Rr1
- Lot dimensions 53578.0
- Lot size (acres) 1.23
- Basement information None
- Building size 4354.0
- Mls® # R3021454
- Property sub type Single family residence
- Status Active
- Virtual tour
- Tax year 2024
- Recreation room 3.454m X 8.636m
- Storage 1.803m X 5.258m
- Gym 2.819m X 5.258m
- Media room 4.293m X 5.817m
- Office 2.819m X 3.2m
Level: Above - Primary bedroom 5.131m X 8.941m
Level: Above - Bedroom 3.2m X 3.607m
Level: Above - Loft 3.607m X 3.607m
Level: Above - Walk-in closet 1.092m X 1.575m
Level: Above - Bedroom 3.2m X 3.607m
Level: Above - Walk-in closet 1.092m X 1.524m
Level: Above - Eating area 4.013m X 4.191m
Level: Main - Bedroom 3.175m X 4.115m
Level: Main - Great room 5.563m X 14.021m
Level: Main - Foyer 2.921m X 5.563m
Level: Main - Laundry 2.972m X 3.175m
Level: Main - Kitchen 3.759m X 4.191m
Level: Main - Pantry 1.753m X 2.21m
Level: Main
- Listing type identifier Idx

$-6,667
/ Month

