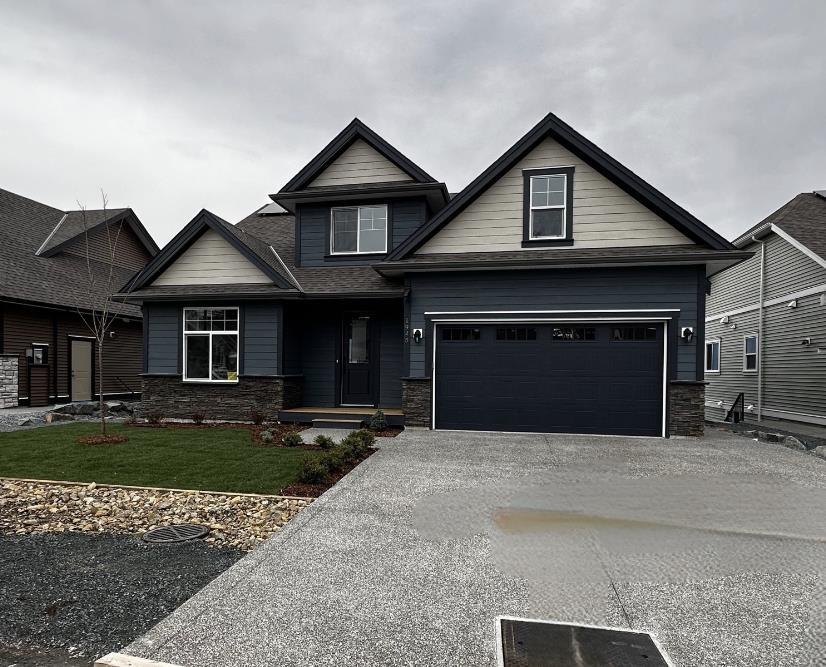
1945 Peregrine Placemt Woodside
1945 Peregrine Placemt Woodside
Highlights
Description
- Home value ($/Sqft)$518/Sqft
- Time on Houseful195 days
- Property typeSingle family
- Lot size6,970 Sqft
- Year built2022
- Mortgage payment
Enjoy your Million Dollar VIEWS of Fraser & Harrison rivers, Mountains & Valley and the amazing sunset. This gorgeous custom-built Odessa 4 bdrm/3 bthrm + office home features 15ft vaulted ceilings in open Living room with fireplace, solar panels. Heat Pump. R/I Central Vac. SS appliance. Spa inspired ensuite including dual porcelain sinks, heated floors, soaker tub and walk-in shower. Zoned heating system on the sundeck, finished concrete patio, RV parking and more. Located only minutes from Mt. Woodside trails, leading to beautiful lookouts. 5 minutes from Sandpiper Golf course & Kilby Beach/ boat launch that leads to world class fishing. 15 minutes from beautiful Harrison Hot Springs and Town of Agassiz. Quick possession. Book your showing today and call now. (id:63267)
Home overview
- Cooling Central air conditioning
- Heat source Propane
- Heat type Forced air, heat pump
- # total stories 3
- # full baths 3
- # total bathrooms 3.0
- # of above grade bedrooms 3
- Has fireplace (y/n) Yes
- View Mountain view, river view, view (panoramic)
- Lot dimensions 0.16
- Lot size (acres) 0.16
- Building size 2548
- Listing # R2988643
- Property sub type Single family residence
- Status Active
- 4.572m X 4.267m
Level: Above - 3rd bedroom 4.267m X 3.988m
Level: Above - 2nd bedroom 4.267m X 3.683m
Level: Above - Kitchen 4.572m X 3.962m
Level: Main - Other 3.658m X 2.134m
Level: Main - Dining room 4.572m X 3.353m
Level: Main - Laundry 2.743m X 2.134m
Level: Main - Primary bedroom 4.877m X 4.267m
Level: Main - Living room 4.572m X 4.572m
Level: Main - Pantry 3.658m X 1.219m
Level: Main - Office 3.353m X 3.353m
Level: Main
- Listing source url Https://www.realtor.ca/real-estate/28145630/1945-peregrine-place-mt-woodside-agassiz
- Listing type identifier Idx

$-3,520
/ Month













