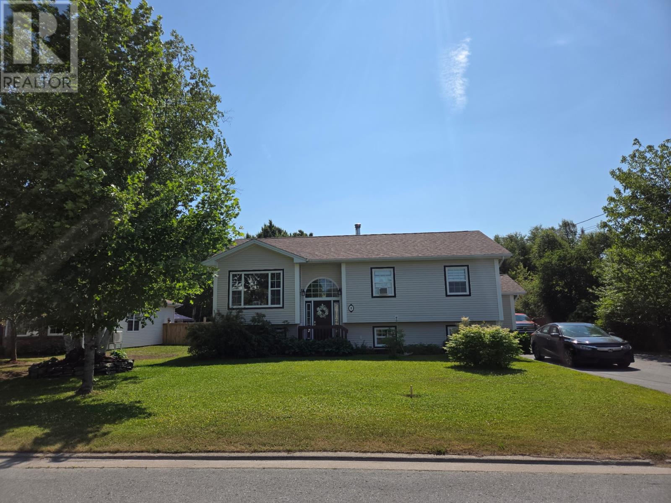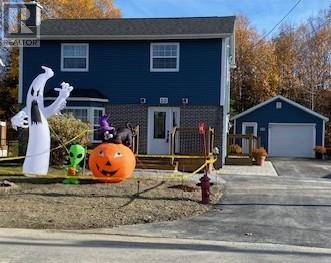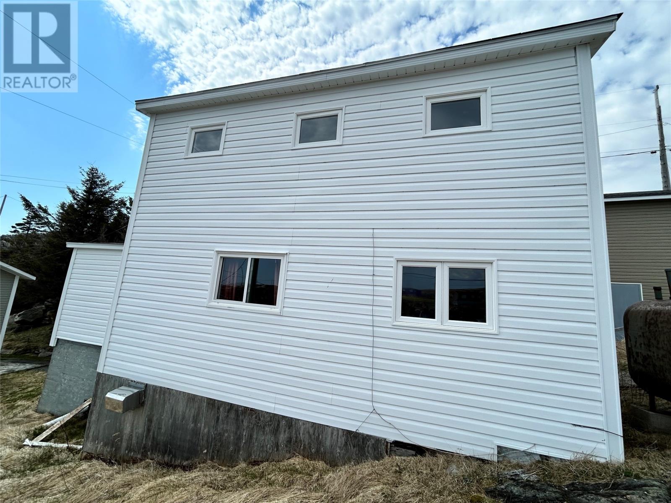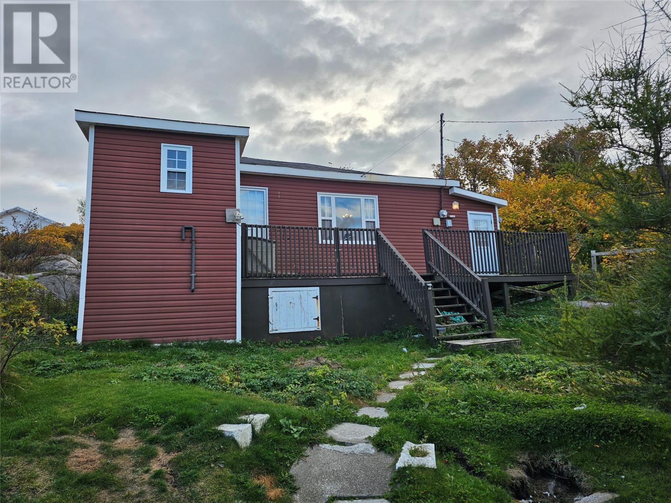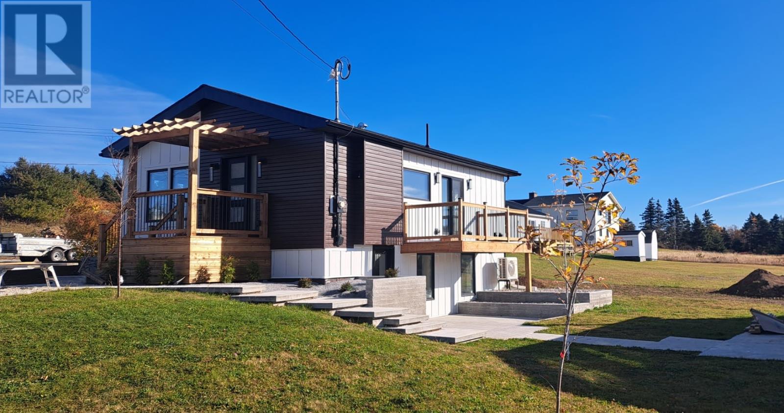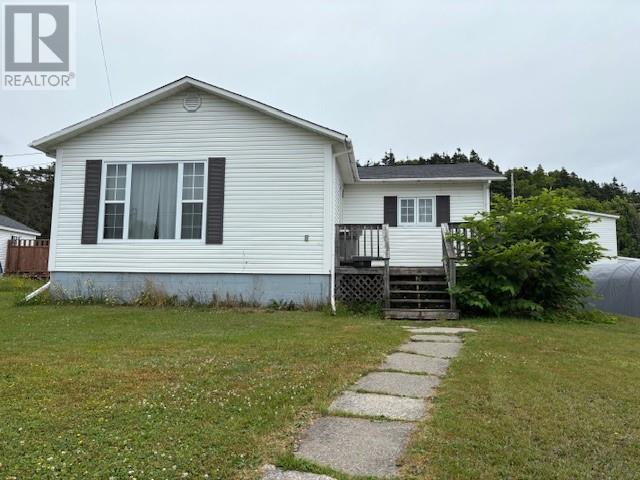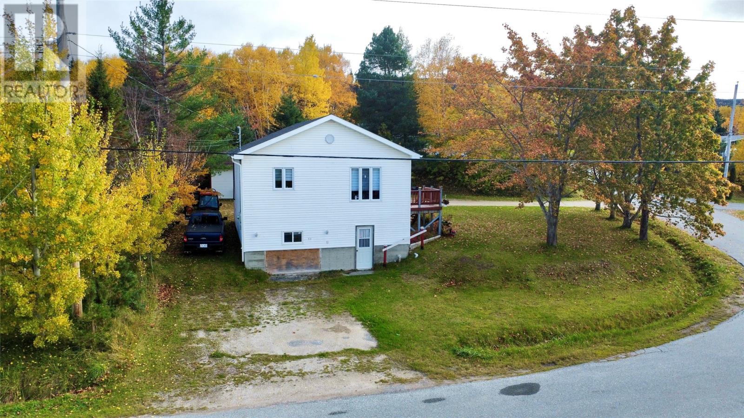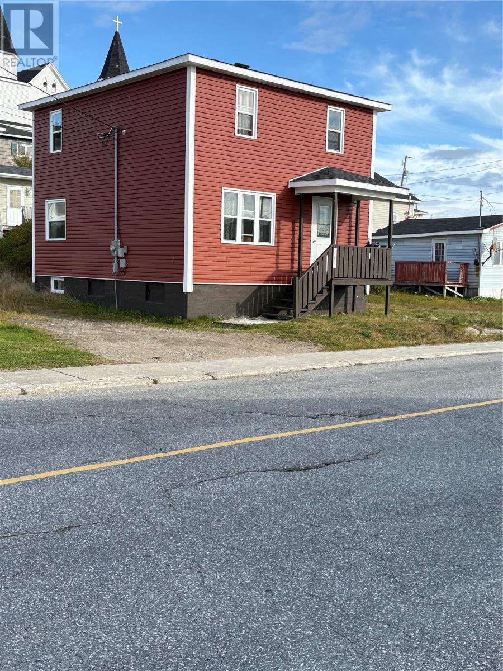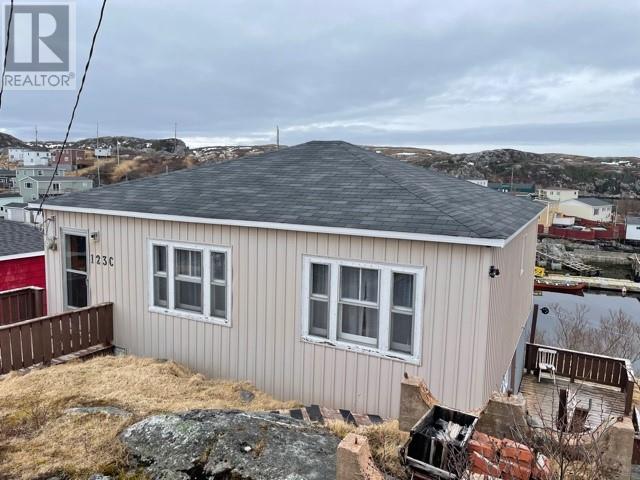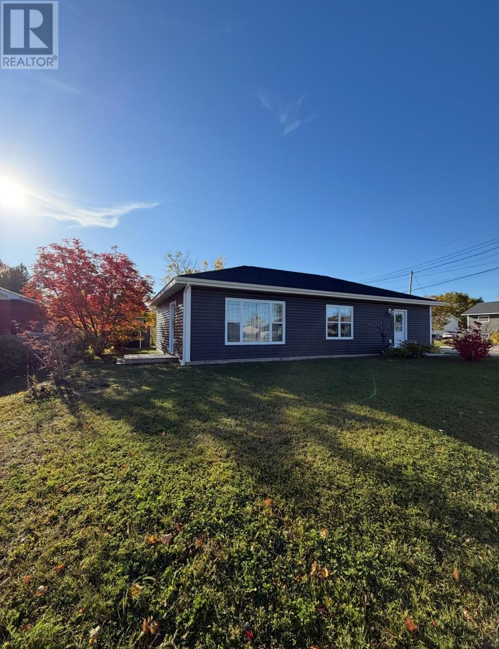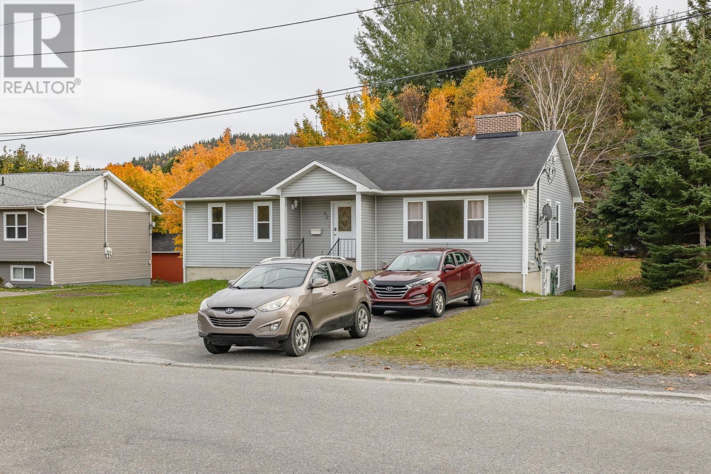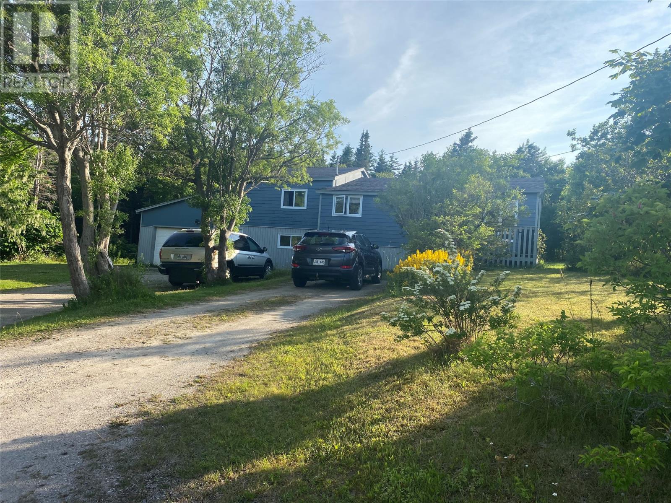
Highlights
Description
- Home value ($/Sqft)$118/Sqft
- Time on Houseful95 days
- Property typeSingle family
- StyleBungalow
- Year built1945
- Garage spaces1
- Mortgage payment
Oceanview!! This 3 bedroom, 1.5 bath home with attached garage, lots of parking for multiple vehicles and attached greenhouse in back, sits on a large parcel of treed land in front & back allowing for lots of privacy and with incredible ocean & mountain view!! The main floor consist of the living room, dining room, bedroom, bath & bonus room/porch with patio door going to the back of home. Up 3 steps and you will find 2 more bedrooms. Down more steps is where the rec room, half bath and laundry is located. From this area you have a spacious porch that leads to the garage or entrance to outside of front of home. This quaint home has lots of potential for a great starter home, rental or summer home!! Many of the upgrades include new septic system installed with tank & field, main bath totally renovated to the plumbing & hot water tank all in 2018. Shingles within the last 5 years & all new windows, except for living room window, approx 5 years ago. The original part of home to the right was built in 1945 and the section to the left was built in the early 1970's. Only 5 minutes drive to the Gravels Walking Trail, Beach, Church & Building Supplies/Gift Shop and approx 20 minute drive to the Town of Stephenville. Don't miss out, call today to book your appointment to view!! (id:63267)
Home overview
- Heat source Electric
- Heat type Baseboard heaters
- Sewer/ septic Septic tank
- # total stories 1
- # garage spaces 1
- Has garage (y/n) Yes
- # full baths 1
- # half baths 1
- # total bathrooms 2.0
- # of above grade bedrooms 3
- Flooring Carpeted, other
- View Ocean view, view
- Lot desc Partially landscaped
- Lot size (acres) 0.0
- Building size 1100
- Listing # 1288056
- Property sub type Single family residence
- Status Active
- Recreational room 11m X 17m
Level: Basement - Laundry 5.6m X 5.8m
Level: Basement - Bathroom (# of pieces - 1-6) 2 pc
Level: Basement - Bathroom (# of pieces - 1-6) 4.11m X 5m
Level: Main - Bedroom 8.9m X 11.6m
Level: Main - Living room 10m X 15m
Level: Main - Bedroom 9.6m X 11.6m
Level: Main - Porch 55m X 8.8m
Level: Main - Dining room 7.9m X 8m
Level: Main - Bedroom 8.9m X 11.6m
Level: Main - Kitchen 8m X 8m
Level: Main
- Listing source url Https://www.realtor.ca/real-estate/28623210/187-main-street-aguathuna
- Listing type identifier Idx

$-346
/ Month

