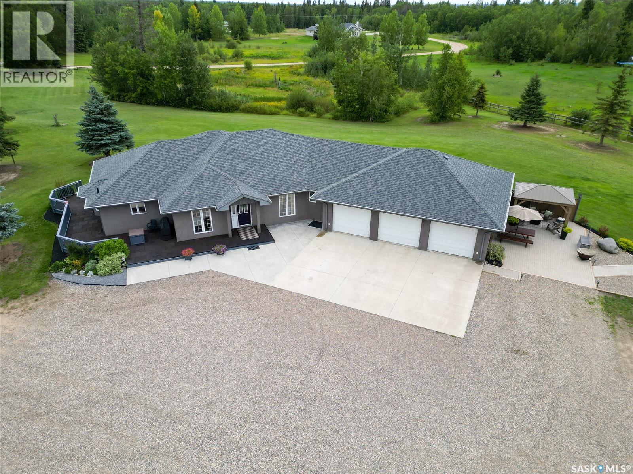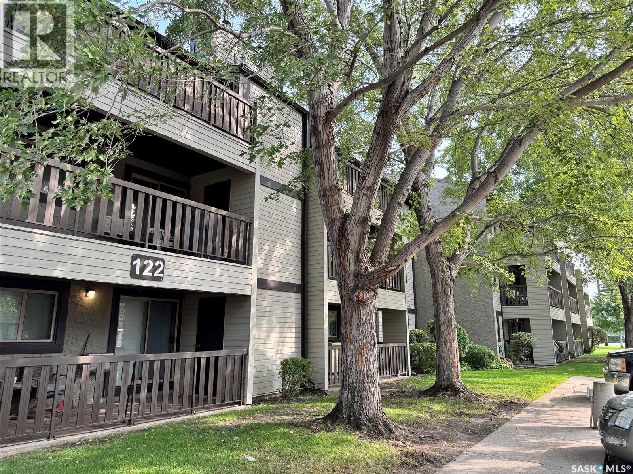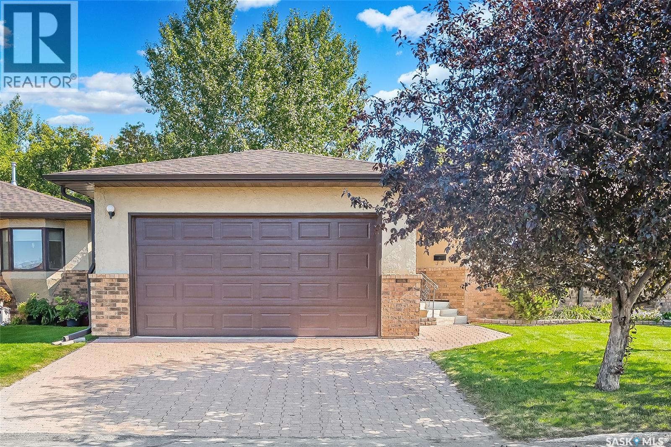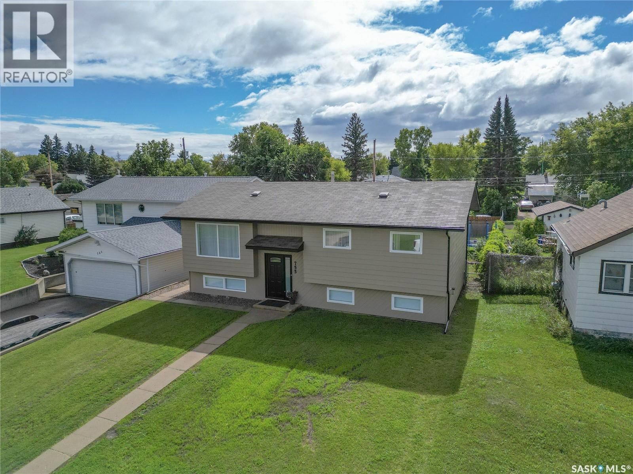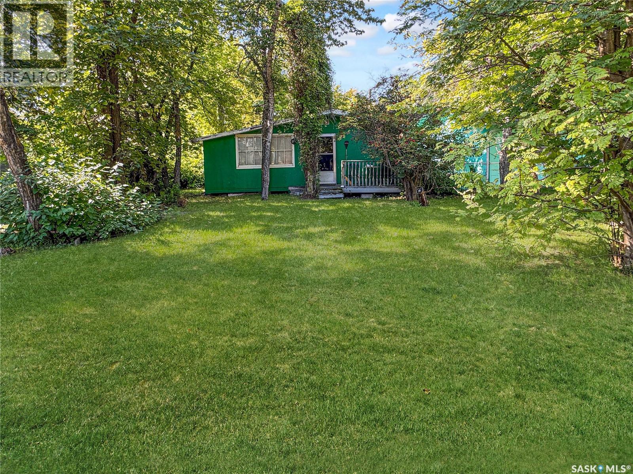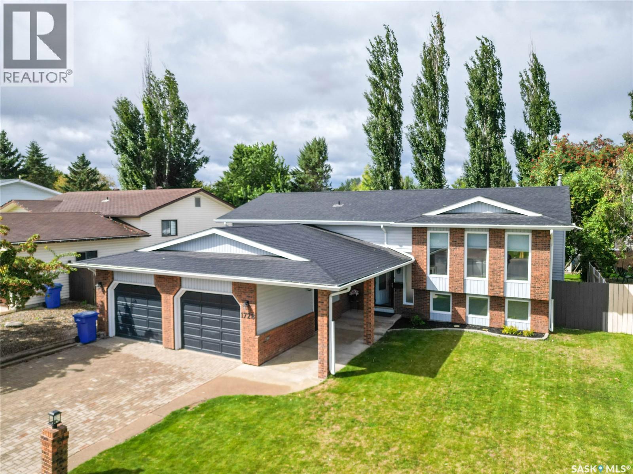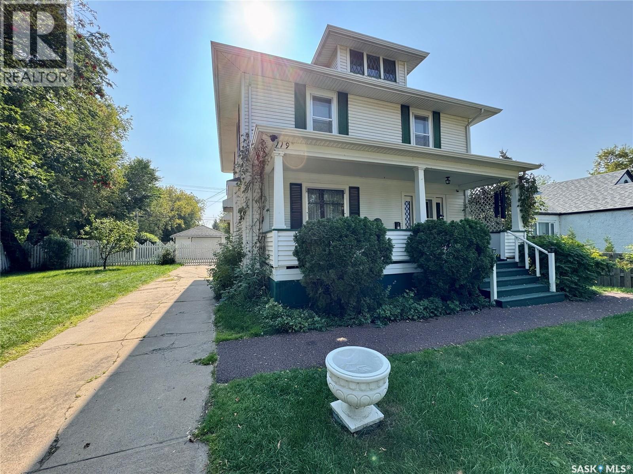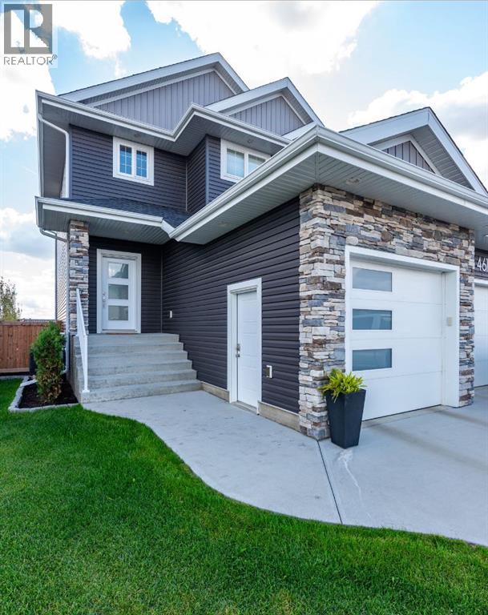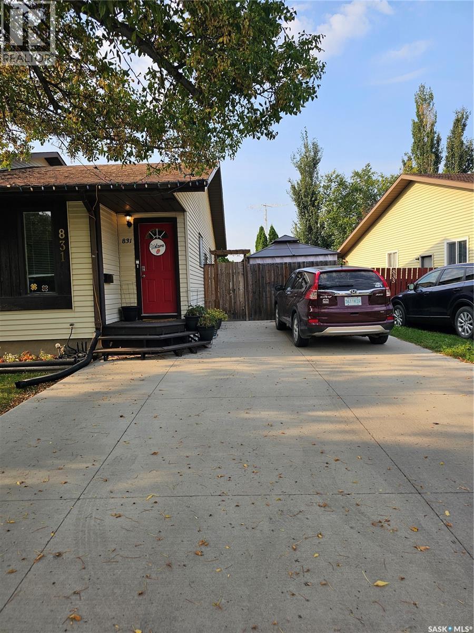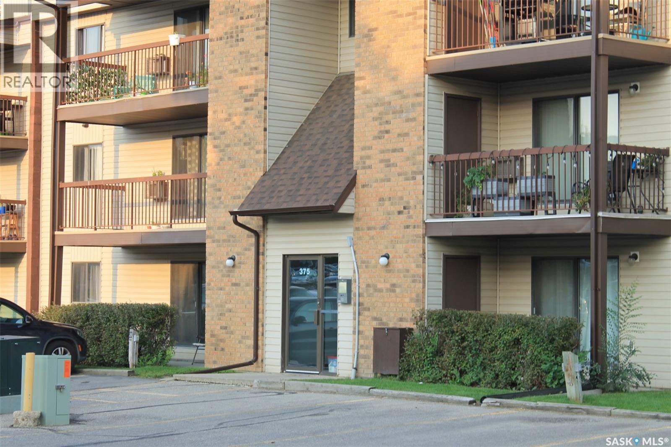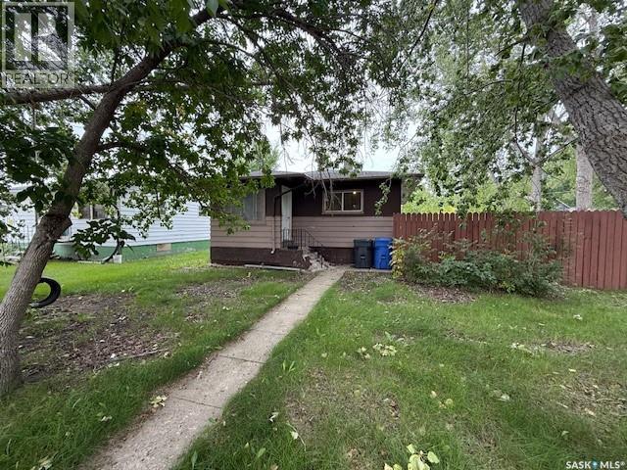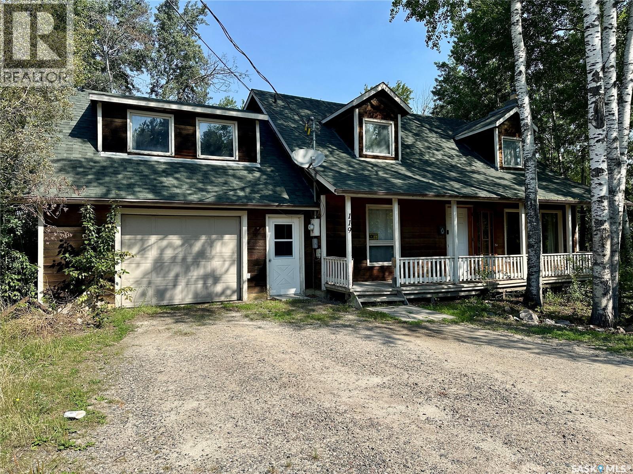
Highlights
Description
- Home value ($/Sqft)$211/Sqft
- Time on Housefulnew 6 days
- Property typeSingle family
- Style2 level
- Year built1984
- Mortgage payment
Welcome to this spacious four bedroom, two bathroom home just a few blocks away from the local elementary school. With great curb appeal, cedar wood siding, a welcoming front porch, this large corner lot hosts a home that offers warmth and character both inside and out. Upon entry, you'll find the living room that flows into the dining space and kitchen area. On the main level, there is one bedroom, a 3 piece bathroom with a standup shower, and a laundry room. Upstairs is another generous living area that includes the primary bedroom with a walk in closet, a 3 piece bathroom with a tub, an office space/bonus room and two additional bedrooms. The large fully fenced yard is perfect for families, pets, or entertaining, and includes a convenient side gate for recreational toy storage or easy backyard access. Some recent upgrades include the roof shingles and some laminate flooring in some of the spaces. The home is heated with electric baseboards as well as a propane furnace that heats the main floor. This home is ready to welcome its next family! (id:63267)
Home overview
- Heat source Electric
- Heat type Baseboard heaters
- # total stories 2
- Fencing Fence
- Has garage (y/n) Yes
- # full baths 2
- # total bathrooms 2.0
- # of above grade bedrooms 4
- Lot desc Lawn
- Lot dimensions 11392.5
- Lot size (acres) 0.2676809
- Building size 1604
- Listing # Sk017184
- Property sub type Single family residence
- Status Active
- Office 1.905m X 2.769m
Level: 2nd - Family room 4.369m X 4.572m
Level: 2nd - Bedroom 3.759m X 2.845m
Level: 2nd - Bathroom (# of pieces - 3) 1.93m X 3.962m
Level: 2nd - Primary bedroom 5.182m X 3.556m
Level: 2nd - Bedroom 2.743m X 3.048m
Level: 2nd - Living room 5.182m X 3.962m
Level: Main - Kitchen 3.454m X 3.048m
Level: Main - Bathroom (# of pieces - 3) 1.524m X 3.353m
Level: Main - Laundry 2.134m X 2.565m
Level: Main - Dining room 5.182m X 3.048m
Level: Main - Bedroom 3.353m X 3.048m
Level: Main
- Listing source url Https://www.realtor.ca/real-estate/28801708/119-stinsin-street-air-ronge
- Listing type identifier Idx

$-904
/ Month


