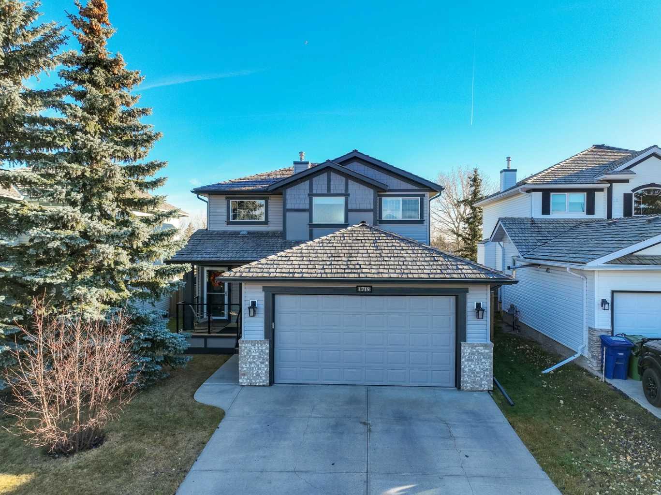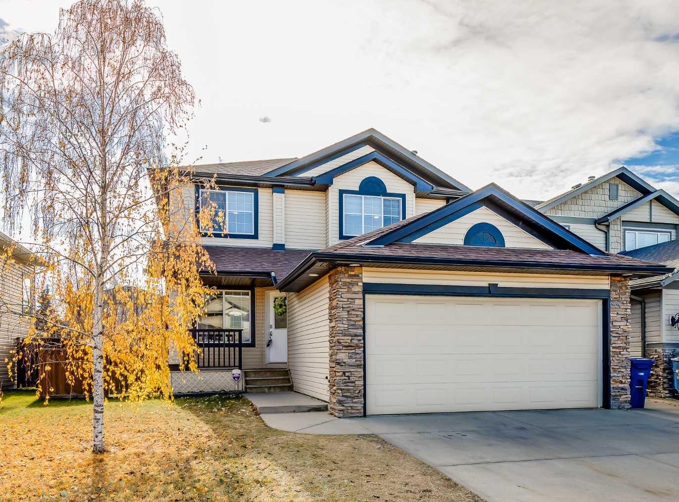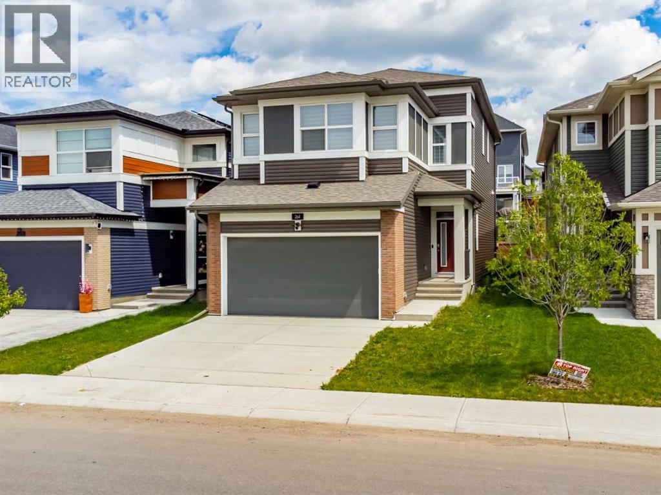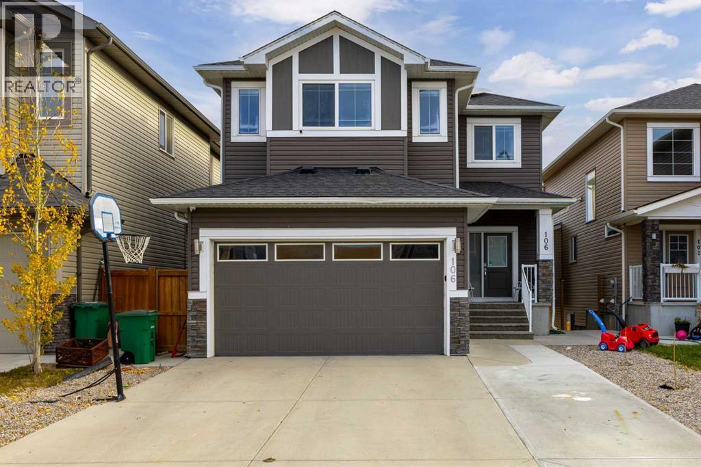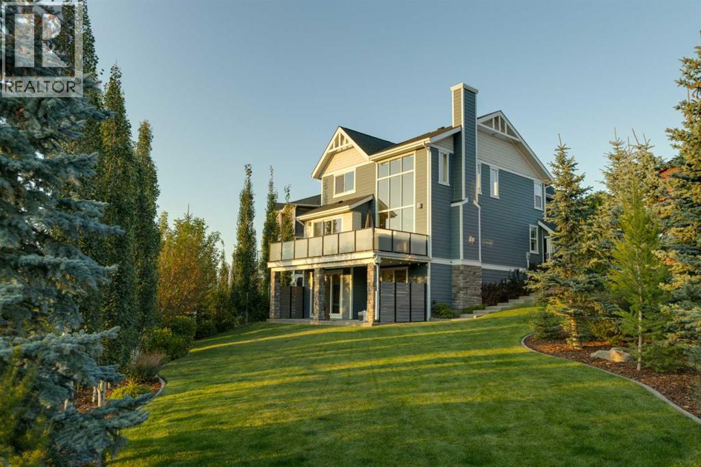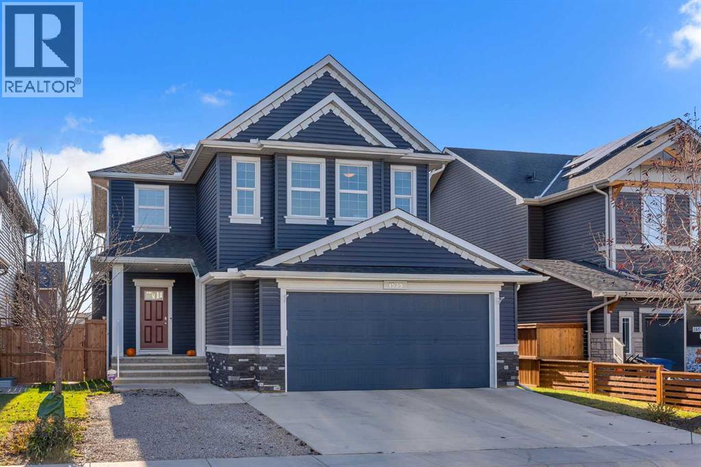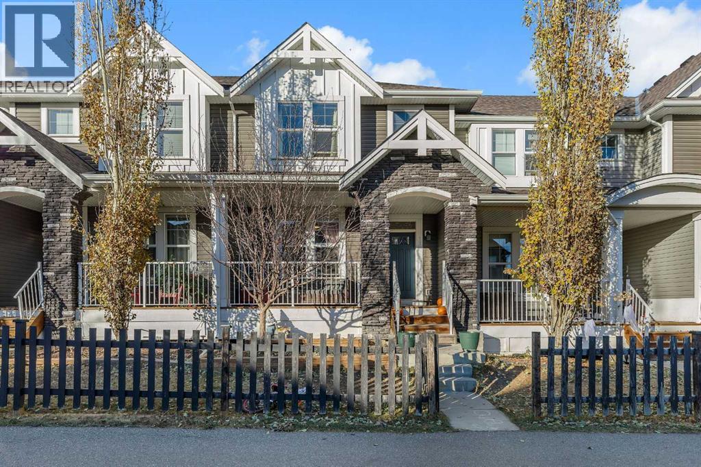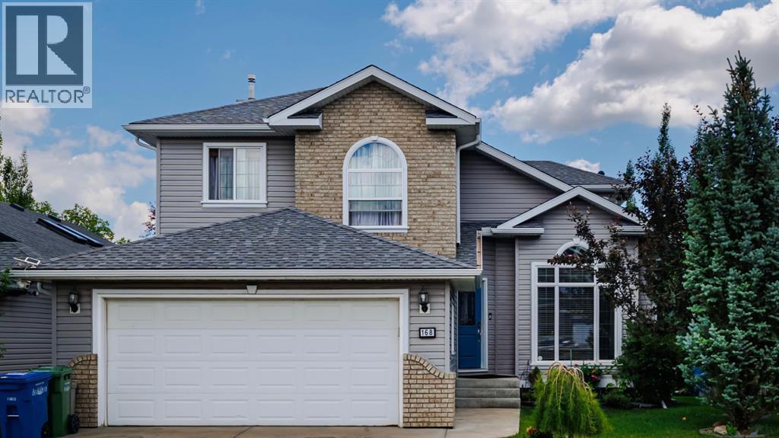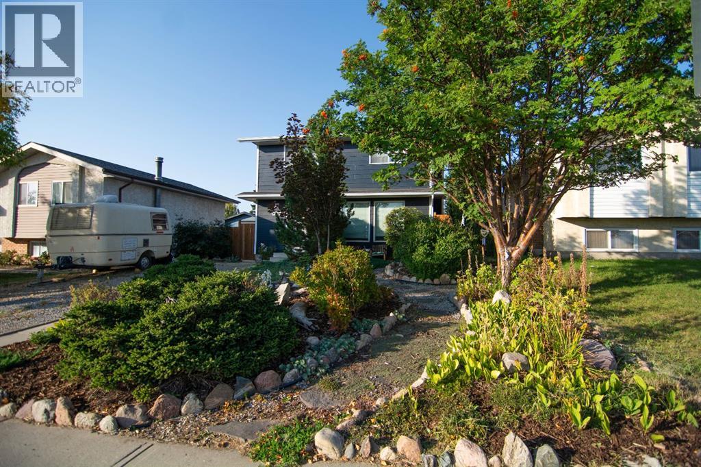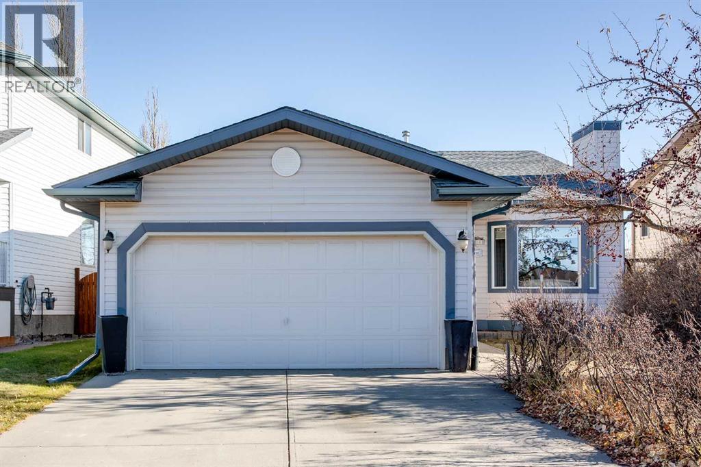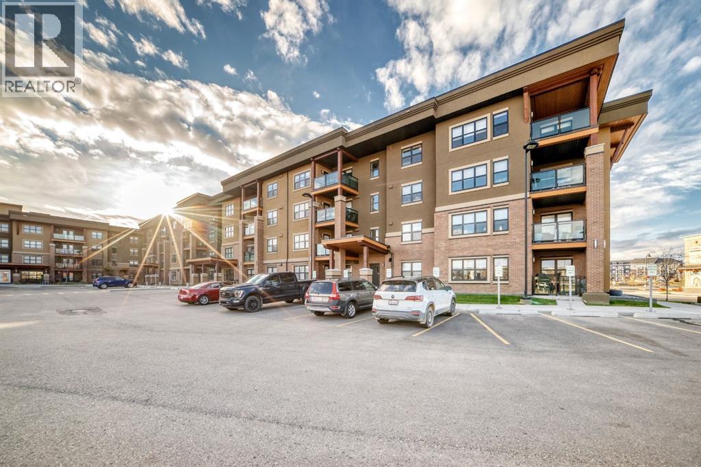
10 Market Boulevard Se Unit 2110
10 Market Boulevard Se Unit 2110
Highlights
Description
- Home value ($/Sqft)$419/Sqft
- Time on Housefulnew 15 hours
- Property typeSingle family
- Median school Score
- Lot size1,238 Sqft
- Year built2018
- Mortgage payment
Welcome to The Chateaux at King’s Heights — Airdrie’s premier 55+ condominium, where luxury, comfort, and convenience come together. This exceptional corner suite is the LARGEST unit in the building, showcasing two spacious bedrooms, a bright den, and a sun-soaked south-facing layout designed for elegance and ease. Every detail has been elevated with the Alto Premium Upgrade Package and over $35,000 in additional enhancements, including upgraded tile and cabinetry, luxury vinyl plank flooring, a stunning floor-to-ceiling stone gas fireplace, in-floor radiant heating, air conditioning, a garburator, and a full alarm system with window and door sensors plus keypad entry on both exterior doors.The gourmet kitchen features solid maple shaker cabinetry, energy-efficient stainless-steel appliances, a 21-cu.-ft. refrigerator with glass shelving, and quartz countertops that flow seamlessly into the open-concept dining and living area. Oversized windows flood the space with natural light, high ceilings and a large south-facing balcony with a natural gas BBQ hookup create an airy, inviting retreat. Both bedrooms are generously sized, with the primary bedroom offering a walk-through closet and private 3-piece ensuite complete with a vanity and spa-inspired finishes. The versatile den provides extra space for an office or flex use, and the in-suite laundry includes custom built-in shelving for added storage.Enjoy the convenience of TWO TITLED parking stalls — one secure underground heated stall with an attached private storage locker and a second titled outdoor stall (valued at $9,500). The building offers secure underground access, bike storage, a beautifully landscaped courtyard, and a well-maintained common area with elevator service, a welcoming lobby, and pressurized hallways for quiet, comfortable living.Perfectly located in the heart of King’s Heights, this address offers the best of Airdrie right at your doorstep. Stroll to Save-On-Foods, Shoppers Drug Mart, local b anks, and everyday conveniences — or meet friends for coffee at La Table or Starbucks, a glass of wine or dinner at Abes, Vapiano Cucina Italian or dessert at just down the street. Nearby, you’ll find a gym/yoga studio, salons, dental and medical clinics, and beautiful walking paths and ponds that wind through the community. Known for its friendly residents, social gatherings, and worry-free lifestyle, The Chateaux offers the perfect balance of elegance, practicality, and community. (id:63267)
Home overview
- Cooling Central air conditioning, window air conditioner
- Heat type Radiant heat, in floor heating
- # total stories 4
- Construction materials Wood frame
- Fencing Partially fenced
- # parking spaces 2
- Has garage (y/n) Yes
- # full baths 2
- # total bathrooms 2.0
- # of above grade bedrooms 2
- Flooring Vinyl plank
- Has fireplace (y/n) Yes
- Community features Pets allowed with restrictions, age restrictions
- Subdivision King's heights
- Lot dimensions 115
- Lot size (acres) 0.02841611
- Building size 1167
- Listing # A2255199
- Property sub type Single family residence
- Status Active
- Dining room 2.844m X 3.658m
Level: Main - Den 2.615m X 3.048m
Level: Main - Primary bedroom 3.911m X 3.328m
Level: Main - Other 2.185m X 1.244m
Level: Main - Kitchen 4.852m X 3.658m
Level: Main - Other 2.643m X 6.02m
Level: Main - Other 2.262m X 0.991m
Level: Main - Bathroom (# of pieces - 4) 2.033m X 2.92m
Level: Main - Bedroom 3.176m X 2.996m
Level: Main - Laundry 1.548m X 1.219m
Level: Main - Bathroom (# of pieces - 3) 2.643m X 2.667m
Level: Main - Living room 4.877m X 3.252m
Level: Main
- Listing source url Https://www.realtor.ca/real-estate/29056603/2110-10-market-boulevard-se-airdrie-kings-heights
- Listing type identifier Idx

$-614
/ Month

