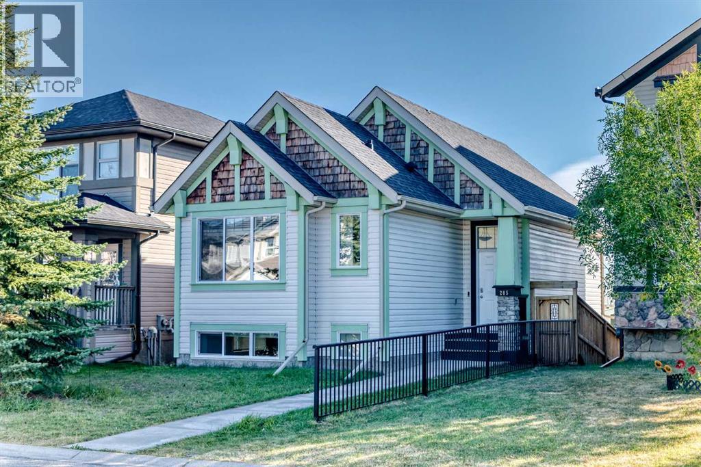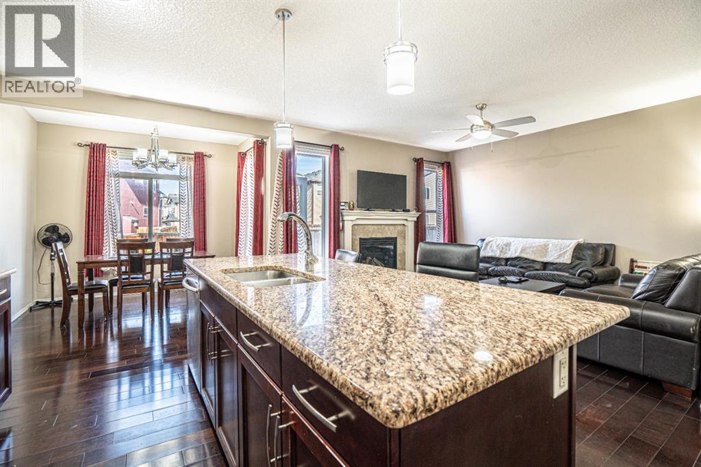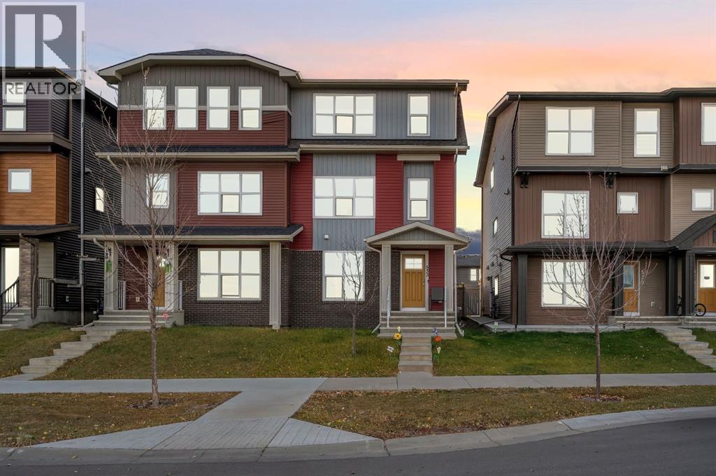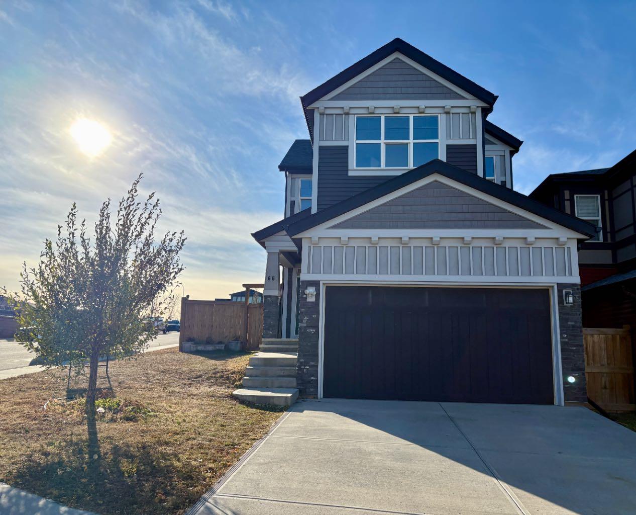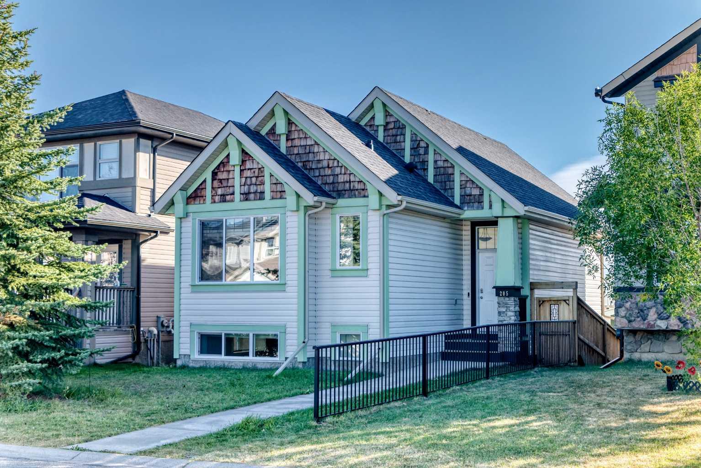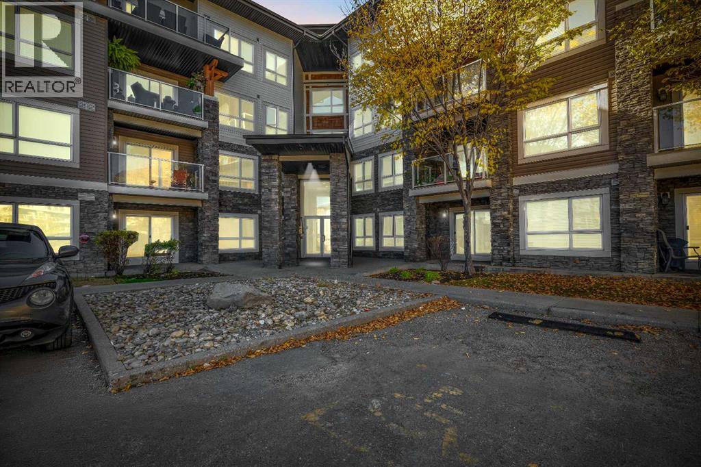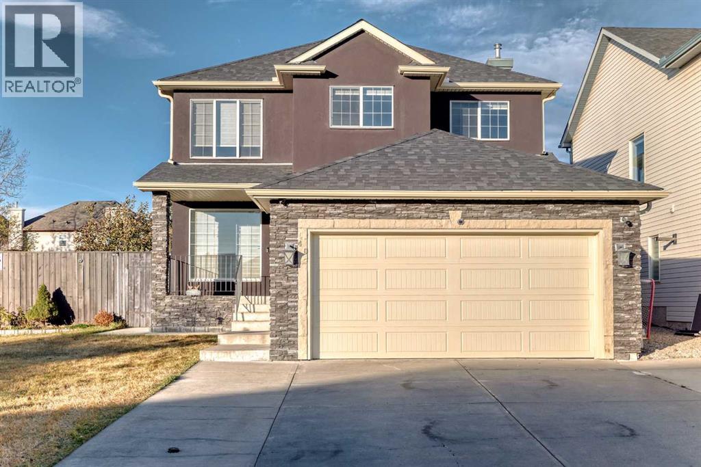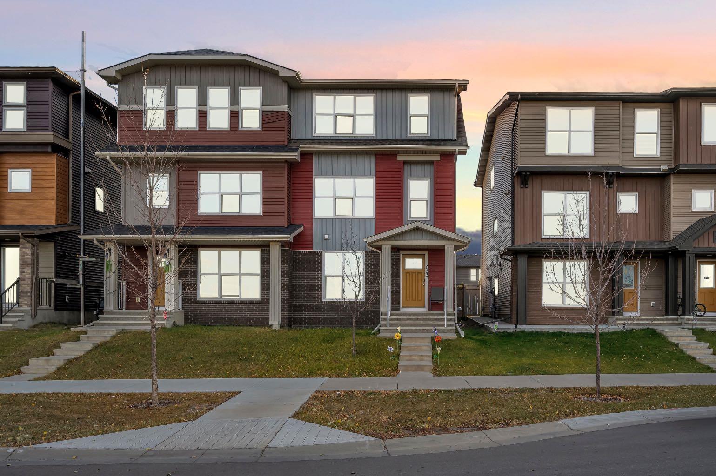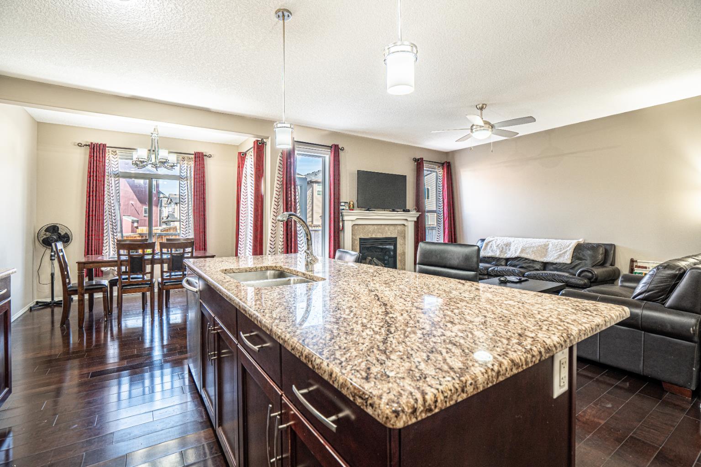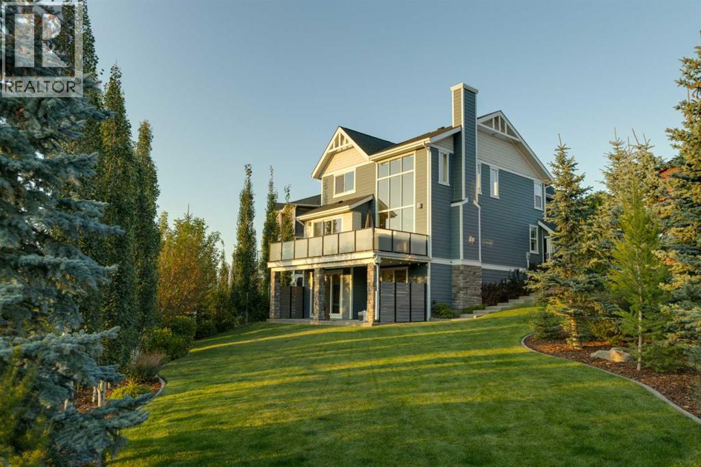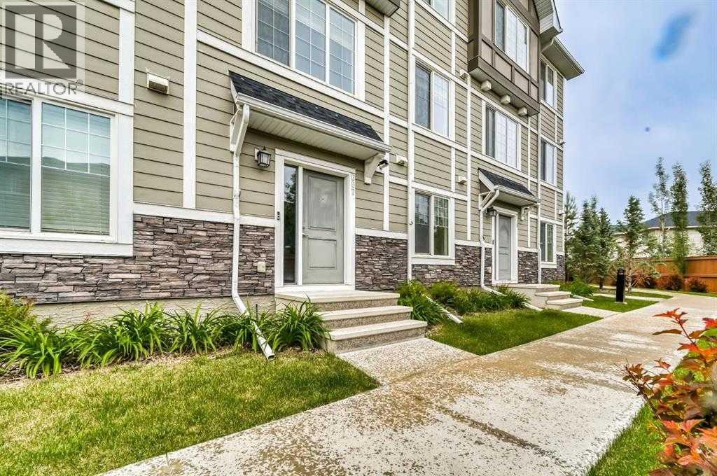- Houseful
- AB
- Airdrie
- Williamstown
- 1001 8 Street Nw Unit 3304
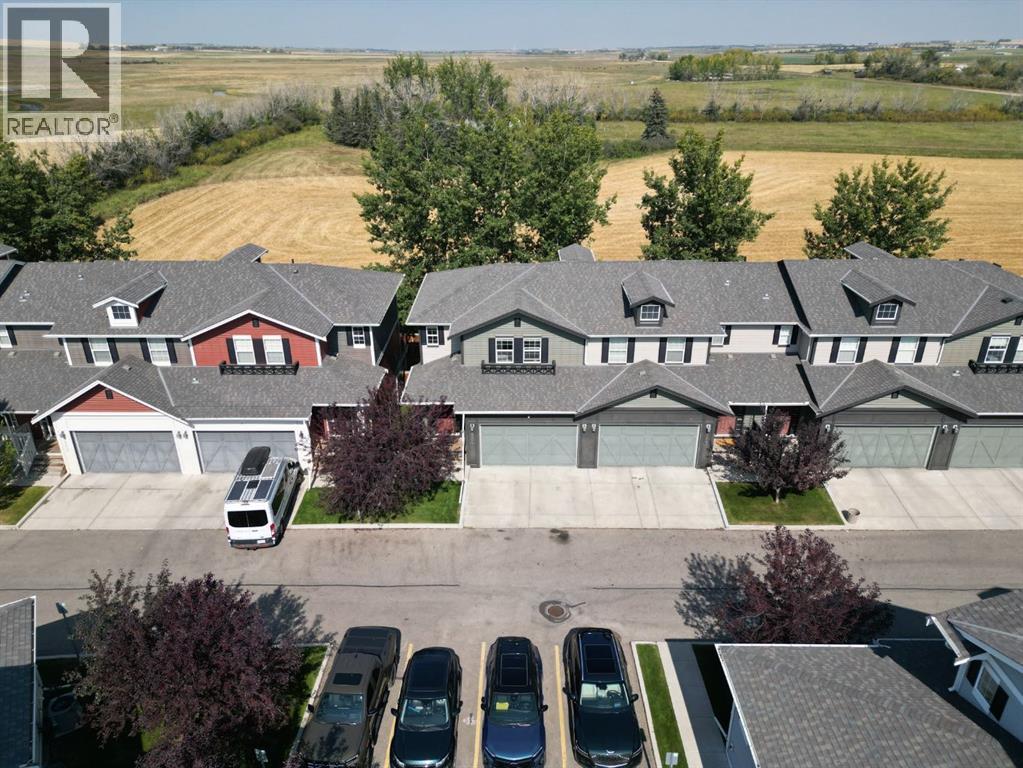
Highlights
Description
- Home value ($/Sqft)$281/Sqft
- Time on Houseful45 days
- Property typeSingle family
- Neighbourhood
- Median school Score
- Lot size2,504 Sqft
- Year built2012
- Garage spaces2
- Mortgage payment
PRICE ADJUSTED! Welcome to this bright and spacious home featuring an open-concept main floor, perfect for both everyday living and entertaining. The kitchen boasts rich wood cabinetry, sleek stainless steel appliances, and upgraded granite countertops. Enjoy seamless indoor–outdoor living with a private deck, gas BBQ hookup, and a fully fenced backyard. The inviting family room is centered around a cozy gas fireplace with custom shelving.Upstairs, the primary suite offers a true retreat with designer accents, a large walk-in closet, and a sun-filled ensuite complete with double vanities. Two additional bedrooms are generously sized, easily accommodating double beds and full furnishings.The sunny walkout basement is framed and ready for your finishing touches, complete with bathroom rough-ins and direct access to the backyard through elegant French doors.Don’t miss your chance to own in the sought-after community of Williamstown—book your private showing today! (id:63267)
Home overview
- Cooling None
- Heat source Natural gas
- Heat type Forced air
- # total stories 2
- Construction materials Wood frame
- Fencing Fence
- # garage spaces 2
- # parking spaces 2
- Has garage (y/n) Yes
- # full baths 2
- # half baths 1
- # total bathrooms 3.0
- # of above grade bedrooms 3
- Flooring Ceramic tile, laminate, vinyl plank
- Has fireplace (y/n) Yes
- Community features Pets allowed with restrictions
- Subdivision Williamstown
- Lot dimensions 232.6
- Lot size (acres) 0.057474673
- Building size 1592
- Listing # A2257358
- Property sub type Single family residence
- Status Active
- Living room 4.395m X 3.911m
Level: Main - Kitchen 3.911m X 3.962m
Level: Main - Dining room 3.911m X 2.768m
Level: Main - Bathroom (# of pieces - 2) 1.347m X 1.423m
Level: Main - Bathroom (# of pieces - 5) 3.505m X 3.048m
Level: Upper - Bedroom 2.743m X 2.844m
Level: Upper - Bedroom 3.2m X 2.844m
Level: Upper - Primary bedroom 4.724m X 3.962m
Level: Upper - Bathroom (# of pieces - 4) 1.472m X 2.387m
Level: Upper
- Listing source url Https://www.realtor.ca/real-estate/28868682/3304-1001-8-street-nw-airdrie-williamstown
- Listing type identifier Idx

$-784
/ Month

