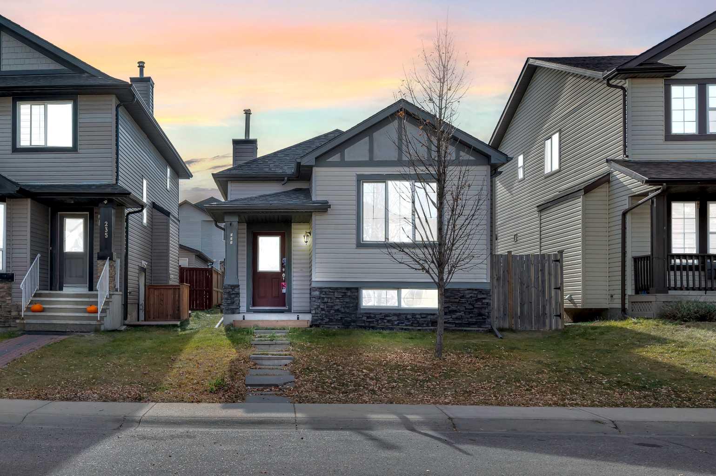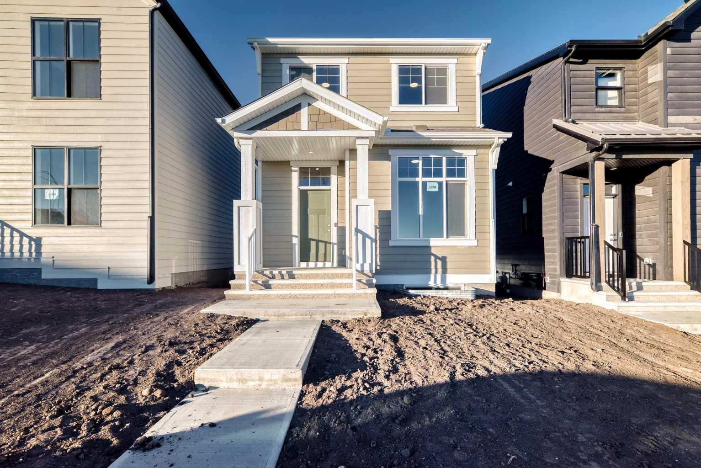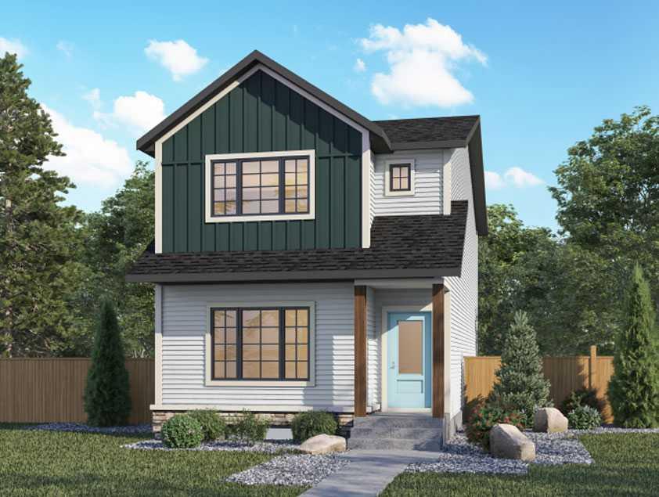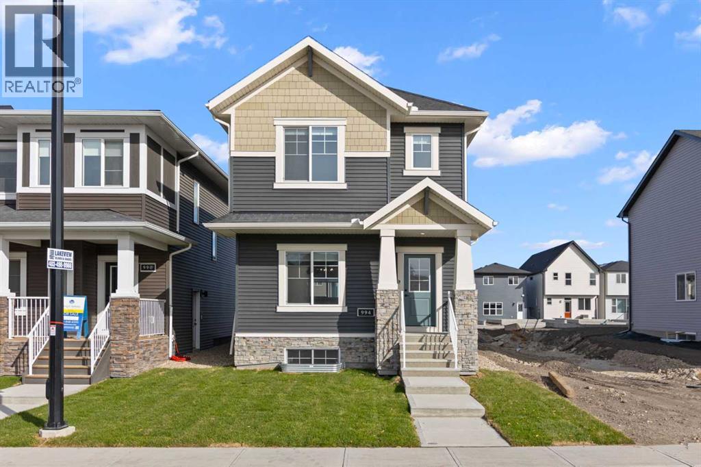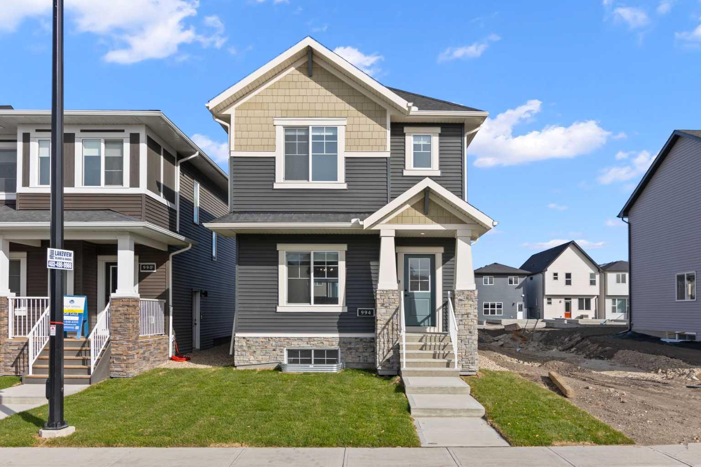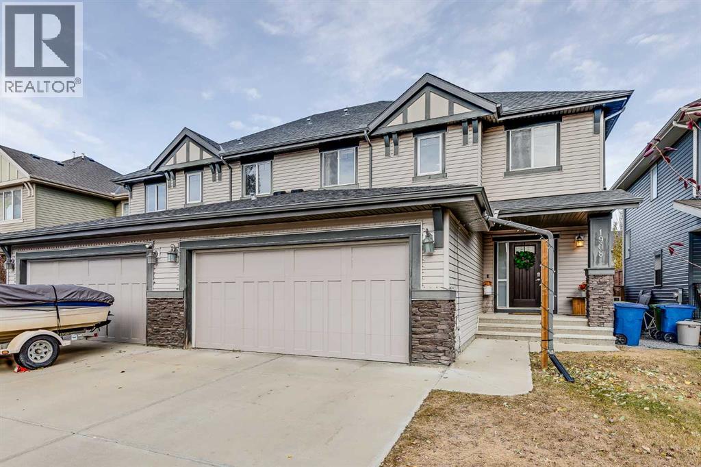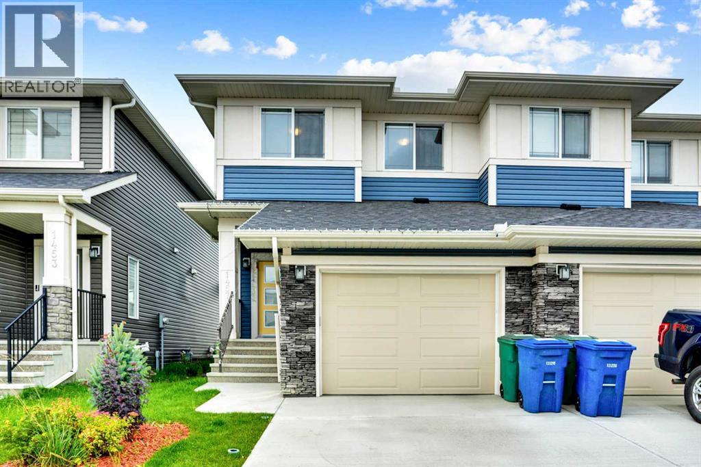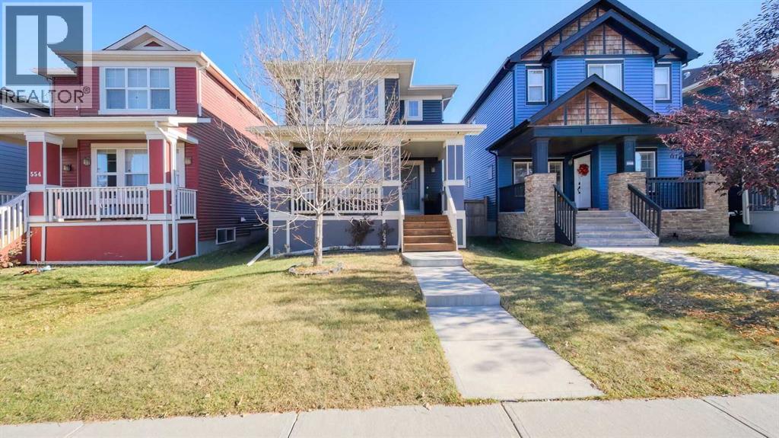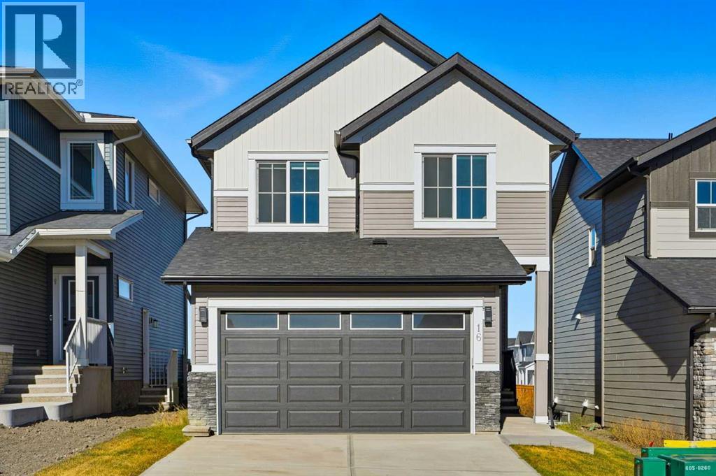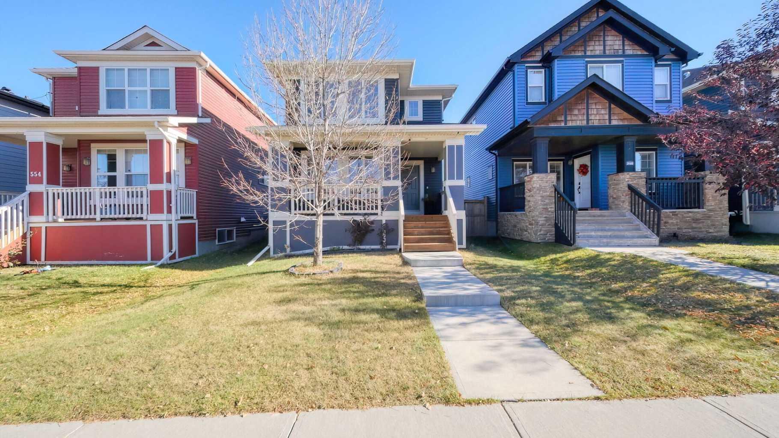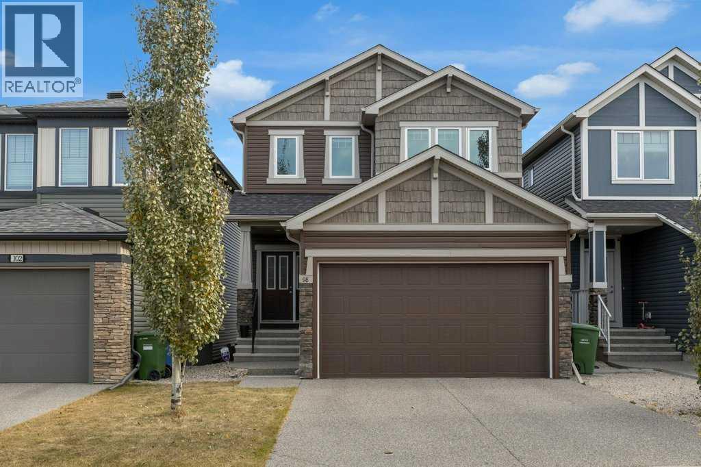- Houseful
- AB
- Airdrie
- Williamstown
- 1001 8 Street Nw Unit 4103
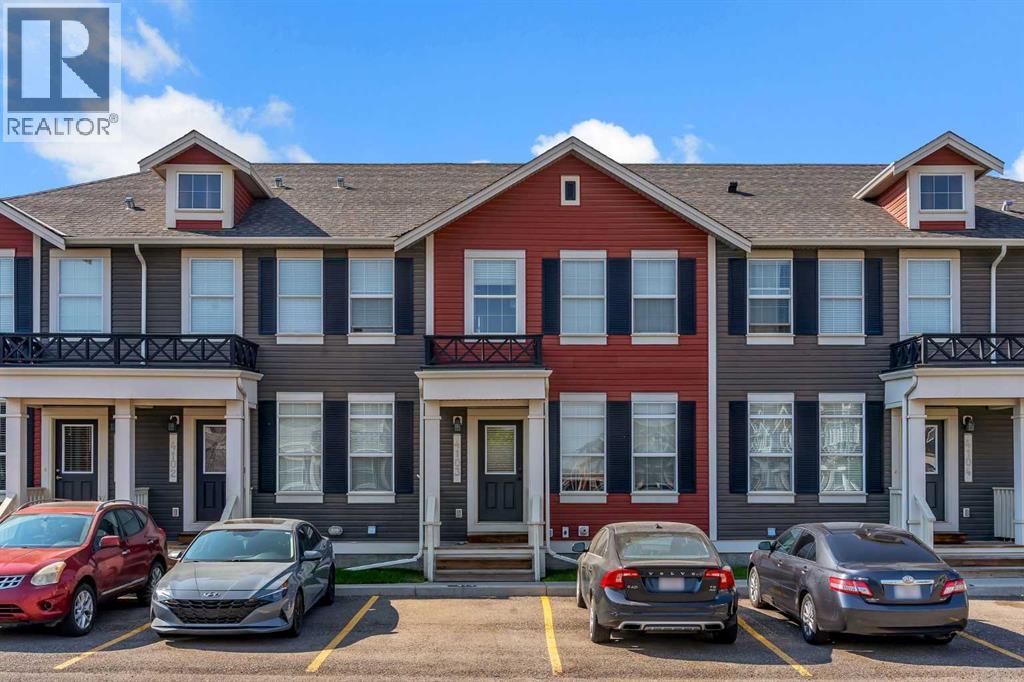
1001 8 Street Nw Unit 4103
1001 8 Street Nw Unit 4103
Highlights
Description
- Home value ($/Sqft)$311/Sqft
- Time on Housefulnew 14 hours
- Property typeSingle family
- Neighbourhood
- Median school Score
- Lot size1,609 Sqft
- Year built2012
- Mortgage payment
Open House - Sunday, Oct 26 from 2-4 PM. Exceptional value to be found in this stylish and well-maintained townhome. Walking inside, the bright and open main floor is filled with natural light, creating a warm and welcoming atmosphere. The living room offers a comfortable place to unwind with open sightlines throughout the main level. The kitchen is both beautiful and functional, featuring an abundance of counter space, stainless steel appliances, shaker-style cabinetry, and a walk-in pantry for extra storage. A raised breakfast bar provides a perfect spot for casual meals or morning coffee, while the dining area is ideal for family and entertaining. A two piece bath adds convenience. Step outside to the back deck for effortless summer barbecues, backing onto green space. Upstairs, you'll discover a spacious primary suite with a 3 piece ensuite and a large closet. Two additional bedrooms and a 4 piece bath complete this level. The unfinished basement is ideal for storage with laundry on this level also. There is one assigned stall and many common stalls in this complex available on a first come, first serve basis. Perfectly situated, you’re just a 12-minute walk to Heron’s Cross Elementary School and steps from Williamstown’s 60-acre protected environmental reserve — a serene setting with parks, ponds, playgrounds, pedestrian bridges, and scenic walking trails that wind along Nose Creek. This is a very well run complex that offers low-maintenance living. Pet-friendly, allowing up to 2 animals per home. (id:63267)
Home overview
- Cooling None
- Heat type Forced air
- # total stories 2
- Fencing Not fenced
- # parking spaces 1
- # full baths 2
- # half baths 1
- # total bathrooms 3.0
- # of above grade bedrooms 3
- Flooring Laminate
- Community features Pets allowed with restrictions
- Subdivision Williamstown
- Lot desc Lawn
- Lot dimensions 149.5
- Lot size (acres) 0.036940943
- Building size 1183
- Listing # A2265743
- Property sub type Single family residence
- Status Active
- Dining room 3.581m X 3.658m
Level: Main - Living room 4.596m X 4.496m
Level: Main - Bathroom (# of pieces - 2) Measurements not available
Level: Main - Kitchen 3.453m X 3.505m
Level: Main - Primary bedroom 3.481m X 4.548m
Level: Upper - Bathroom (# of pieces - 3) Measurements not available
Level: Upper - Bathroom (# of pieces - 4) Measurements not available
Level: Upper - Bedroom 2.566m X 2.996m
Level: Upper - Bedroom 2.615m X 2.972m
Level: Upper
- Listing source url Https://www.realtor.ca/real-estate/29032481/4103-1001-8-street-nw-airdrie-williamstown
- Listing type identifier Idx

$-704
/ Month

