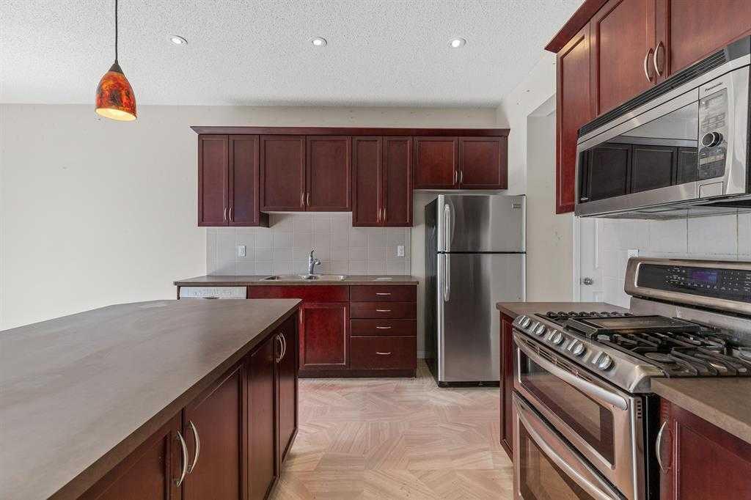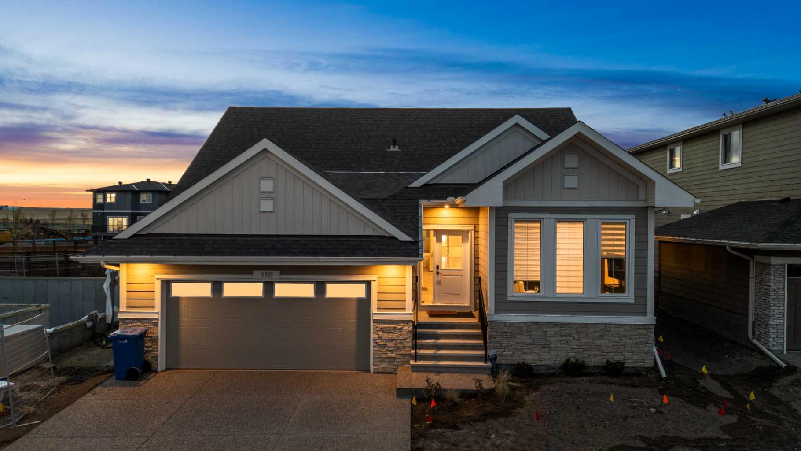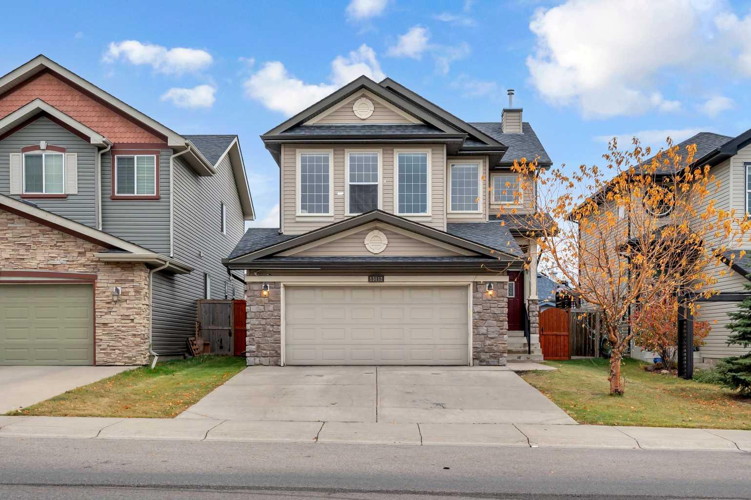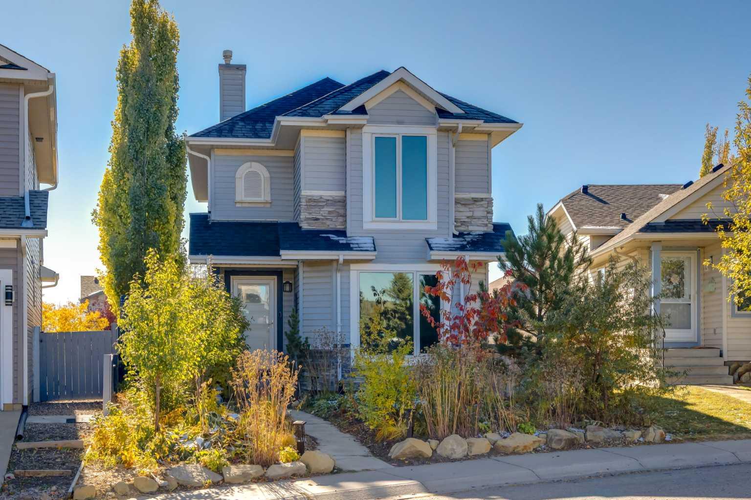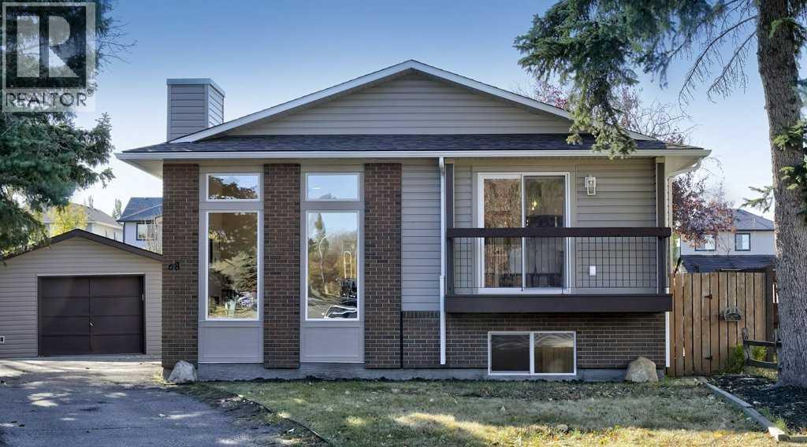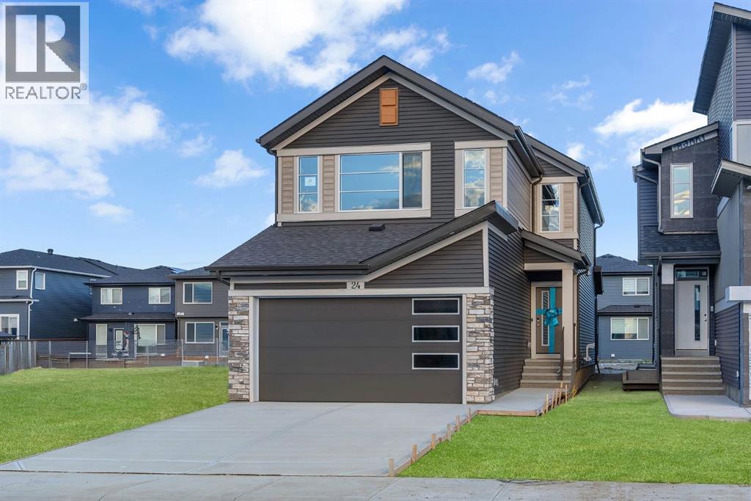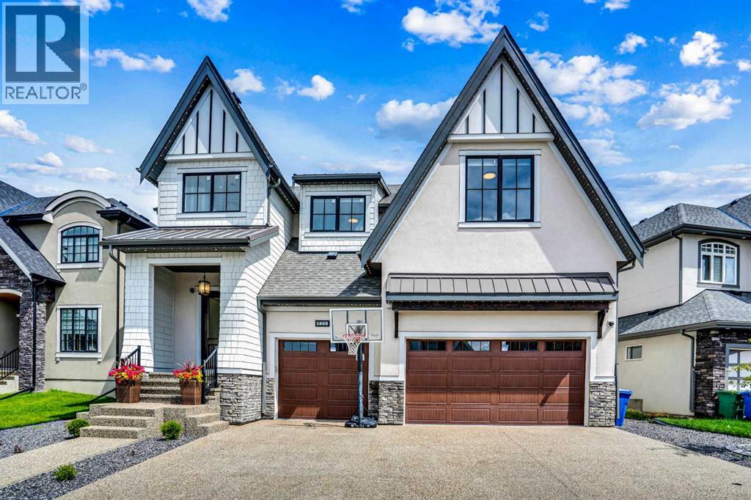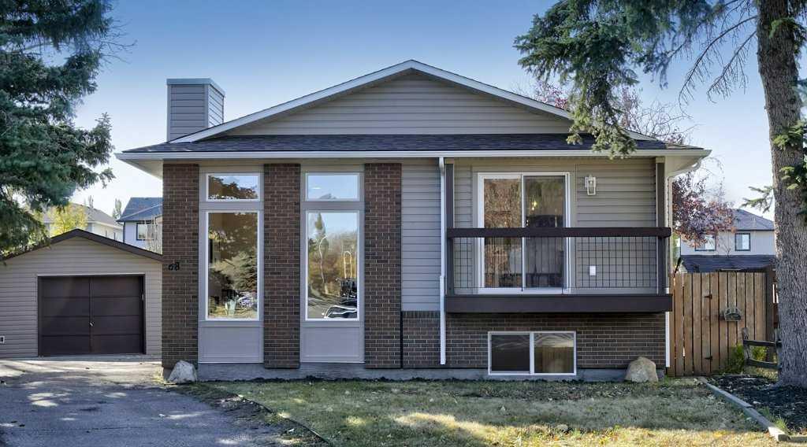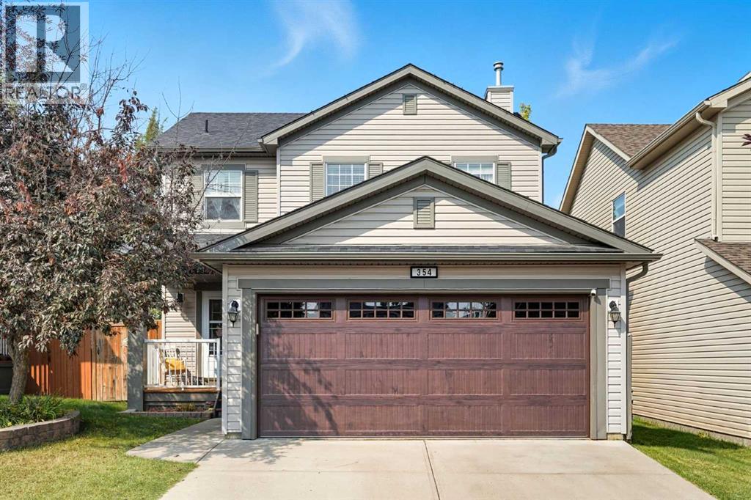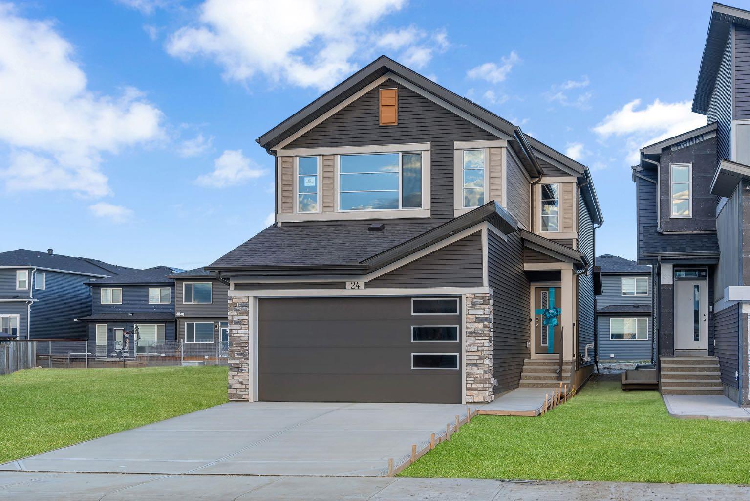- Houseful
- AB
- Airdrie
- Kings Heights
- 1011 Kings Heights Rd SE
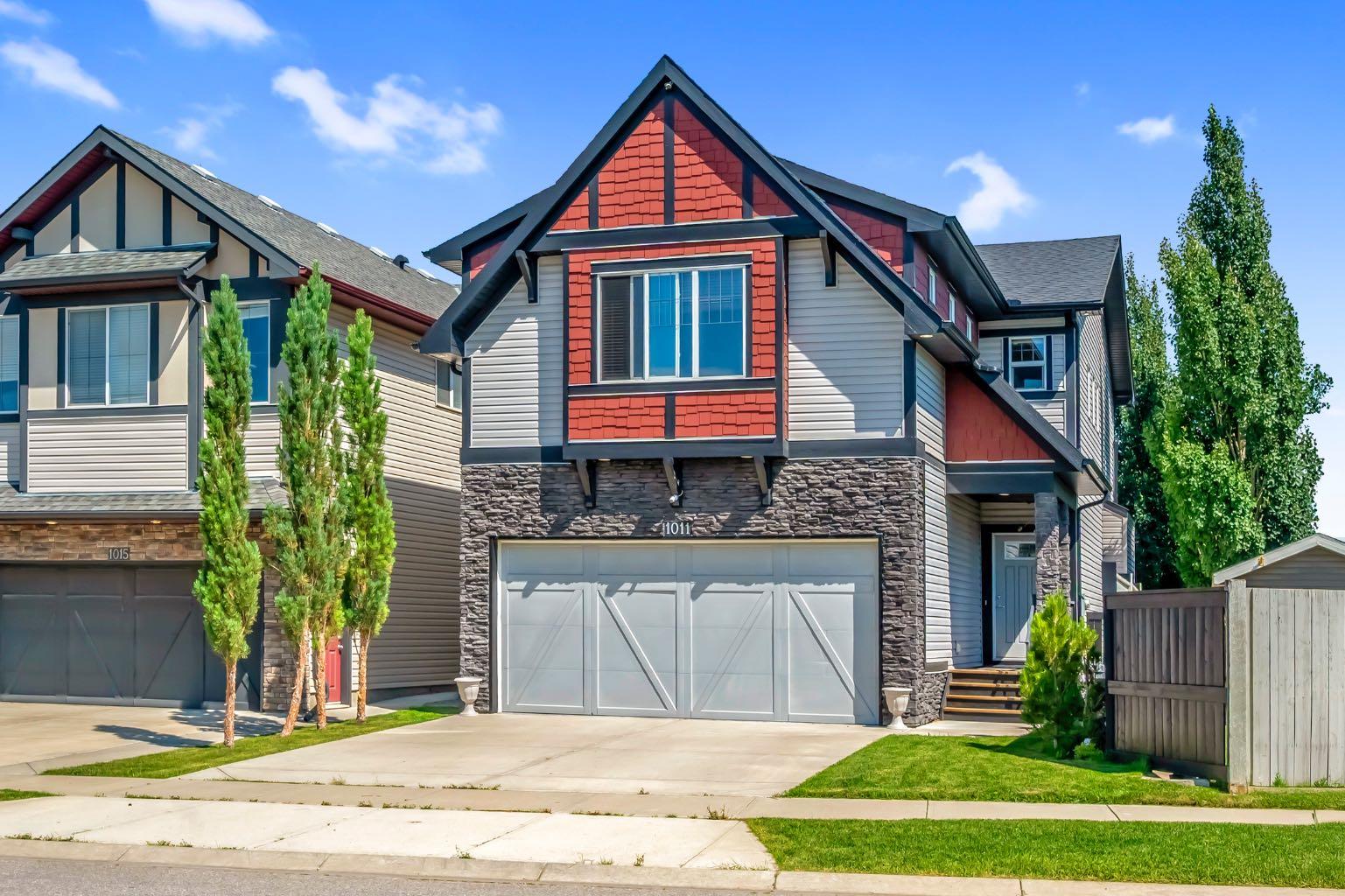
1011 Kings Heights Rd SE
1011 Kings Heights Rd SE
Highlights
Description
- Home value ($/Sqft)$355/Sqft
- Time on Houseful74 days
- Property typeResidential
- Style2 storey
- Neighbourhood
- Median school Score
- Lot size4,356 Sqft
- Year built2011
- Mortgage payment
Welcome to this impeccably maintained 4 bed / 3.5 bath fully finished home, located in the heart of Kings Heights— pride of ownership is definitely evident! From the moment you step inside, you’ll notice the attention to detail and care that’s gone into every inch of this home. The main level shines with a bright, open-concept layout featuring a large kitchen island, ample cabinetry, stainless steel appliances, walk-in pantry, and hardwood flooring throughout. Cozy up around the stone gas fireplace with custom built-ins, or entertain effortlessly in the spacious living and dining areas. Pot lights and thoughtful design create a warm and welcoming atmosphere. Step outside to the sunny, beautifully landscaped backyard where you’ll find a custom partially covered deck, mature greenery, and plenty of space to relax or entertain. Stay comfortable year-round with central air conditioning—a must-have on those hot summer days! Upstairs, the floating open-riser staircase leads to a thoughtfully designed upper level. The primary retreat is a true highlight, featuring vaulted 9’9” ceilings, a generous walk-in closet, and a 4-piece ensuite complete with a tiled shower and deep soaker jet tub. Two additional spacious bedrooms are located near the second full bathroom, while the bonus room boasts soaring 10’6” vaulted ceilings and is perfect for relaxing or gathering. An upstairs laundry room adds everyday convenience. The professionally finished basement is ideal for movie nights or hosting guests. Enjoy the theatre-style family room with surround sound, an electric fireplace, custom built-ins, and a bar setup. The fourth bedroom features its own ensuite with a tiled shower, and the furnace/storage room offers additional space and functionality. The basement ceiling has been soundproofed with insulation for added comfort and privacy. The oversized garage is designed with efficiency in mind, offering custom hanging storage. Prime location, thoughtful upgrades, and meticulous maintenance throughout. Homes like this are rare—schedule your showing today!
Home overview
- Cooling Central air
- Heat type Forced air
- Pets allowed (y/n) No
- Building amenities None
- Construction materials Vinyl siding
- Roof Asphalt shingle
- Fencing Fenced
- # parking spaces 4
- Has garage (y/n) Yes
- Parking desc Double garage attached, driveway
- # full baths 3
- # half baths 1
- # total bathrooms 4.0
- # of above grade bedrooms 4
- # of below grade bedrooms 1
- Flooring Carpet, hardwood
- Appliances Central air conditioner, dishwasher, electric stove, microwave hood fan, refrigerator, washer/dryer
- Laundry information Laundry room
- County Airdrie
- Subdivision Kings heights
- Zoning description R1-u
- Exposure W
- Lot desc Back yard, front yard
- Lot size (acres) 0.1
- Basement information Finished,full
- Building size 2044
- Mls® # A2246423
- Property sub type Single family residence
- Status Active
- Tax year 2025
- Listing type identifier Idx

$-1,933
/ Month

