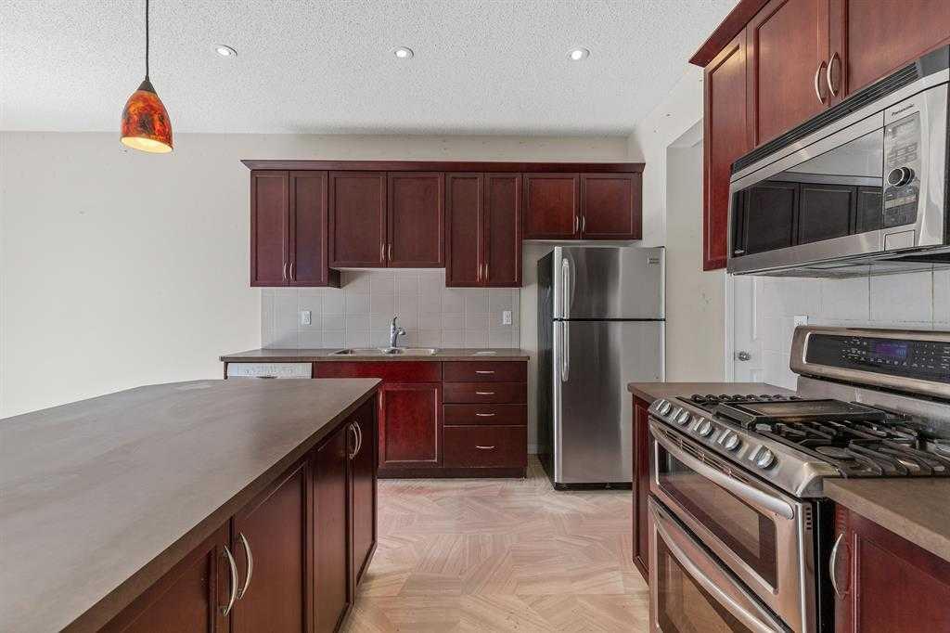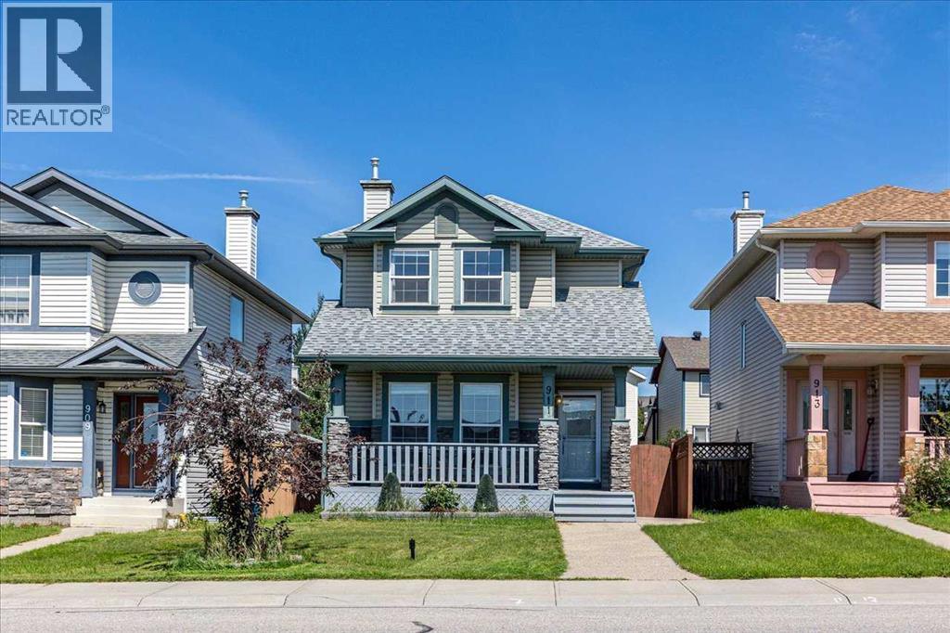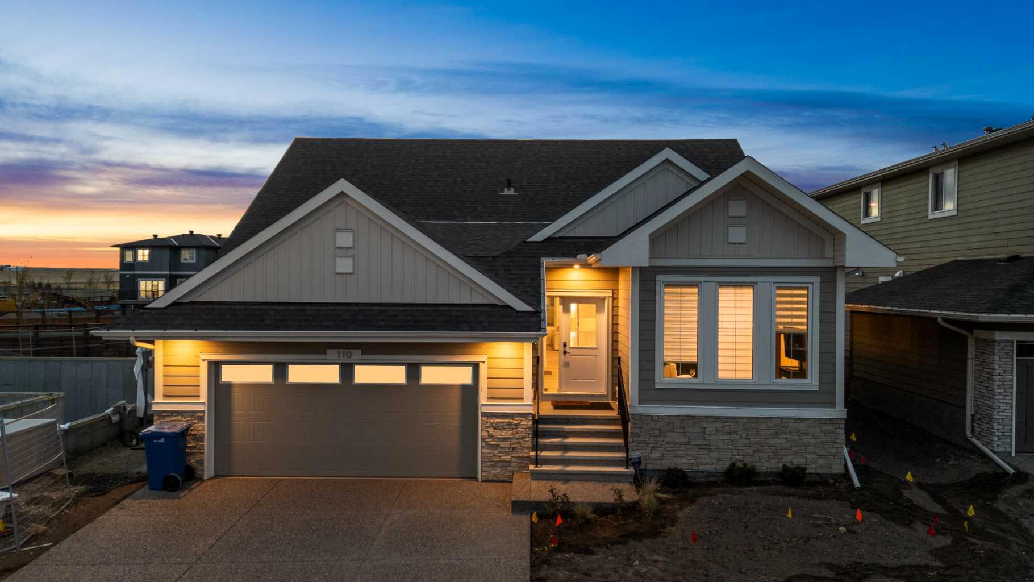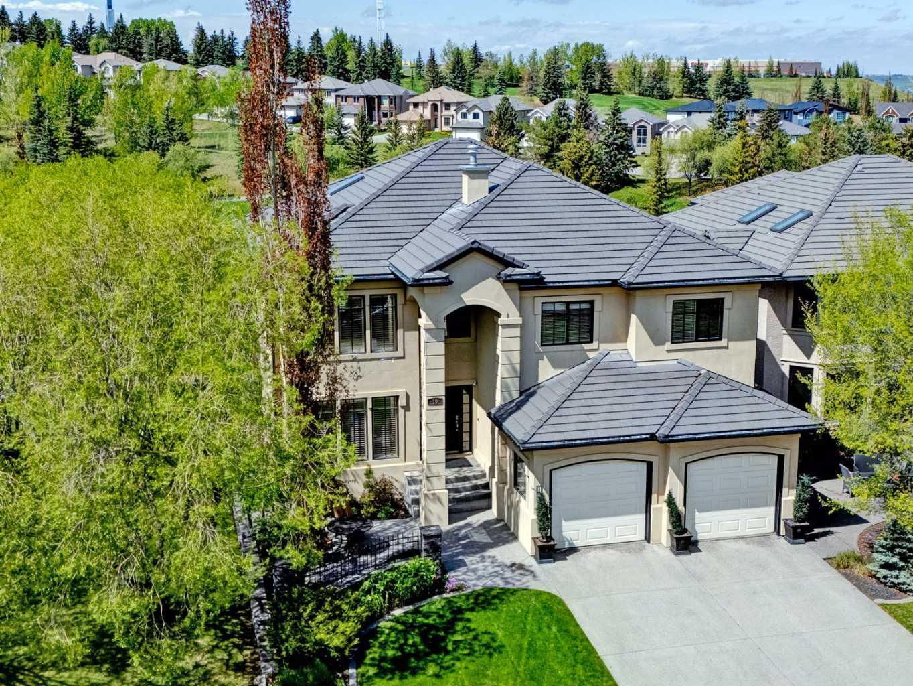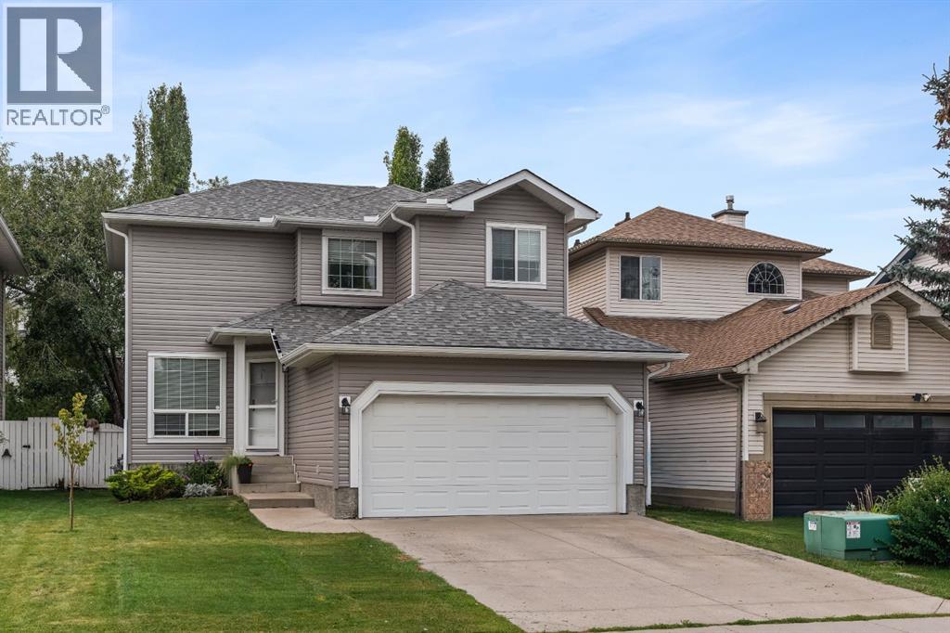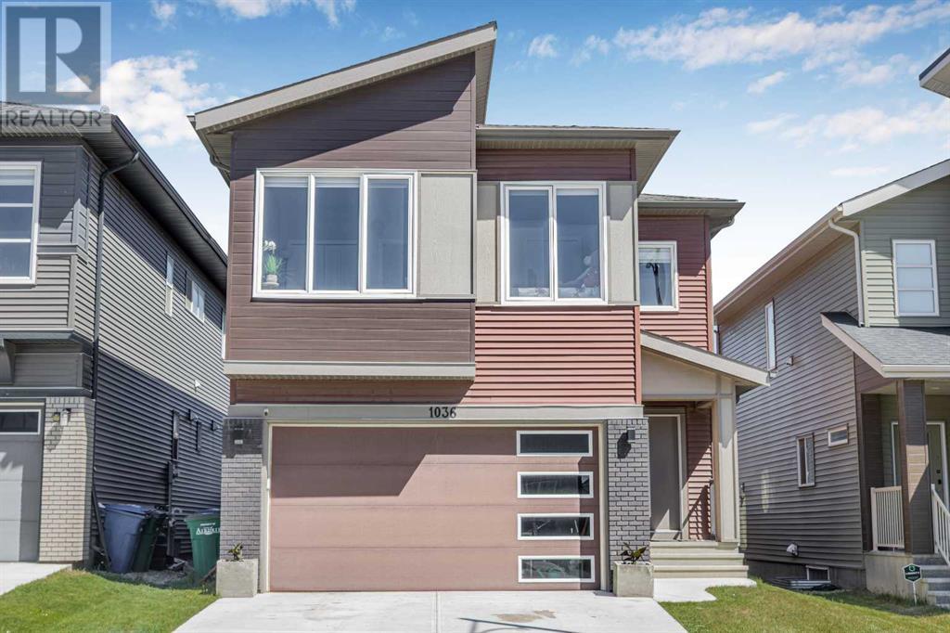
Highlights
Description
- Home value ($/Sqft)$305/Sqft
- Time on Houseful137 days
- Property typeSingle family
- Median school Score
- Year built2019
- Garage spaces2
- Mortgage payment
Tucked away on a peaceful cul-de-sac, this stunning two-storey home blends modern elegance with everyday comfort, offering over 2300 square feet of beautifully finished living space designed for families of all sizes. From the moment you arrive, you'll be welcomed by the serene charm of this sought-after neighborhood, just a short stroll to a sunny playground, and the ever-popular Chinook Winds Spray Park, where summer memories are made. Step inside and take in the airy 9-foot ceilings on both the main and upper levels, complemented by rich luxury vinyl plank flooring that flows seamlessly throughout. The main floor features a versatile den — perfect for a home office or cozy reading nook — and an entertainer’s dream kitchen. The chef-inspired kitchen showcases polished white quartz countertops, timeless cabinetry, and a separate spice kitchen, ideal for hosting gatherings or keeping everyday cooking neatly tucked away. The open-concept layout offers a natural flow from the kitchen to the bright dining area and inviting living room, creating a space that’s as functional as it is stylish. Upstairs, you’ll find four spacious bedrooms, including a luxurious primary retreat with a spa-like ensuite. Indulge in the extended soaker tub, then step up to the dual vanity framed with elegant quartz finishes that echo the home’s refined style. A large bonus room provides the perfect hangout for movie nights, a play area, or quiet family time. Step outside into the beautifully finished backyard, ready for outdoor living — whether you're grilling on the BBQ, playing with the kids, or relaxing with a good book. The unfinished basement offers endless potential to create your ideal space — home theatre, gym, guest suite, or hobby room — the choice is yours.This home checks all the boxes: location, layout, and luxury. With thoughtful details and a warm, welcoming feel, it’s ready to welcome you home. Book your private showing today and see what makes this home truly special. (id:63267)
Home overview
- Cooling None
- Heat source Natural gas
- Heat type Other, forced air
- # total stories 2
- Construction materials Wood frame
- Fencing Fence
- # garage spaces 2
- # parking spaces 2
- Has garage (y/n) Yes
- # full baths 2
- # half baths 1
- # total bathrooms 3.0
- # of above grade bedrooms 4
- Flooring Carpeted, vinyl plank
- Has fireplace (y/n) Yes
- Subdivision Chinook gate
- Lot desc Lawn
- Lot dimensions 3910
- Lot size (acres) 0.0918703
- Building size 2322
- Listing # A2227864
- Property sub type Single family residence
- Status Active
- Primary bedroom 4.977m X 5.13m
Level: 2nd - Bedroom 2.768m X 4.42m
Level: 2nd - Bonus room 4.09m X 4.42m
Level: 2nd - Bathroom (# of pieces - 5) 2.49m X 5.081m
Level: 2nd - Bedroom 3.405m X 3.786m
Level: 2nd - Other 1.448m X 2.871m
Level: 2nd - Bedroom 2.743m X 3.81m
Level: 2nd - Bathroom (# of pieces - 4) 3.405m X 1.881m
Level: 2nd - Laundry 2.947m X 1.957m
Level: 2nd - Dining room 3.405m X 3.176m
Level: Main - Living room 4.215m X 3.962m
Level: Main - Bathroom (# of pieces - 2) 1.472m X 1.524m
Level: Main - Den 3.176m X 2.896m
Level: Main - Kitchen 4.825m X 3.633m
Level: Main
- Listing source url Https://www.realtor.ca/real-estate/28423406/1036-chinook-gate-heath-sw-airdrie-chinook-gate
- Listing type identifier Idx

$-1,891
/ Month




