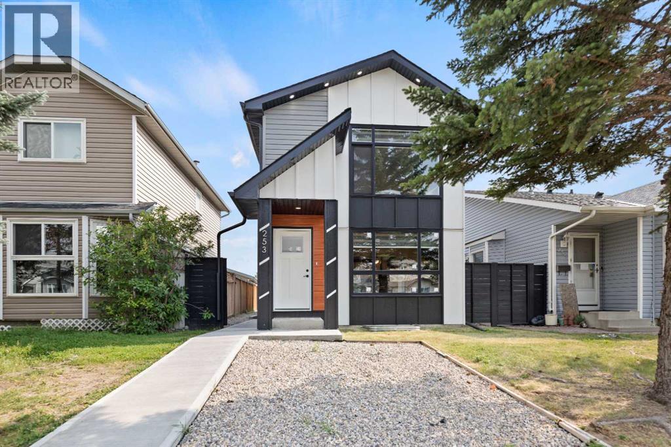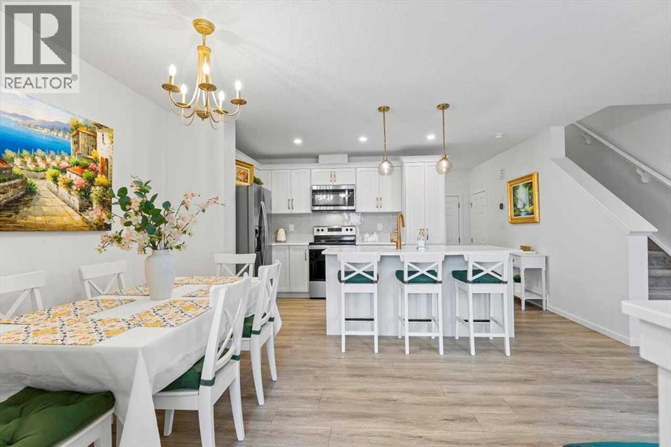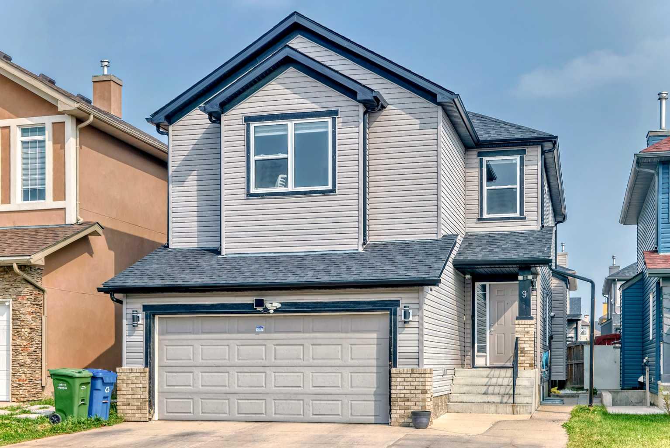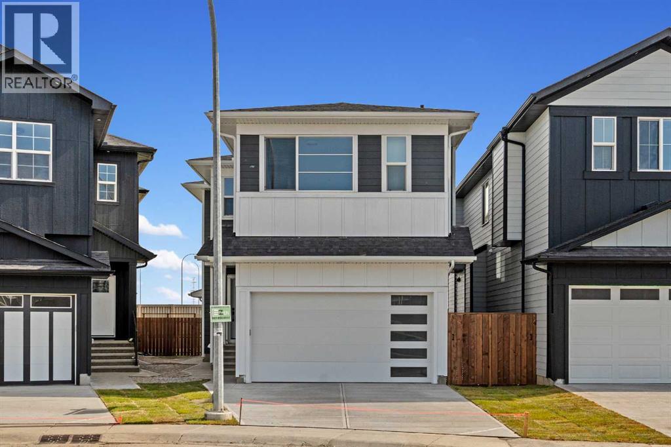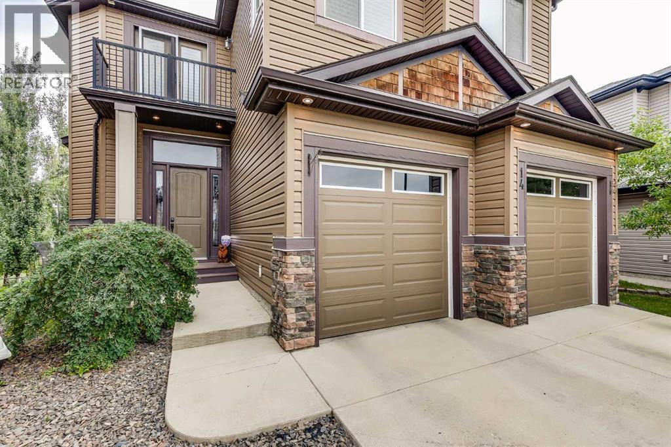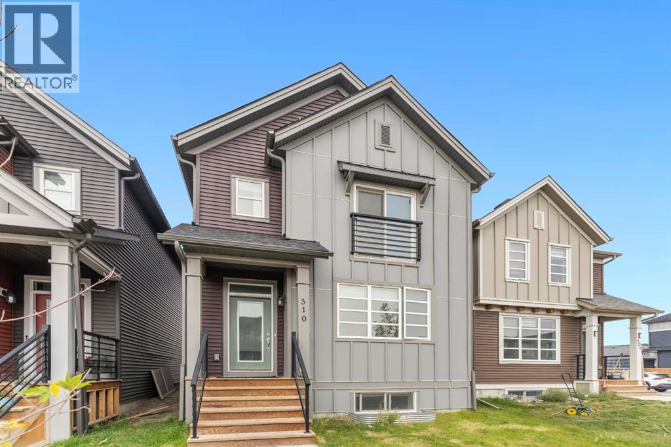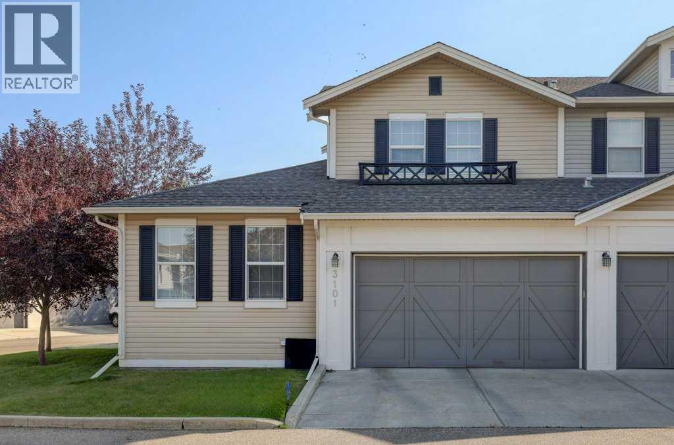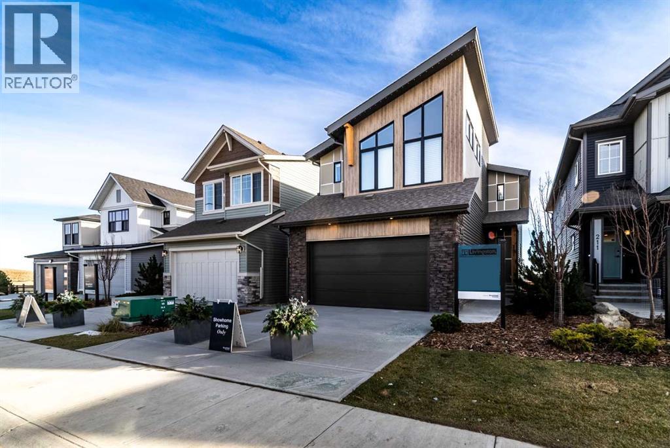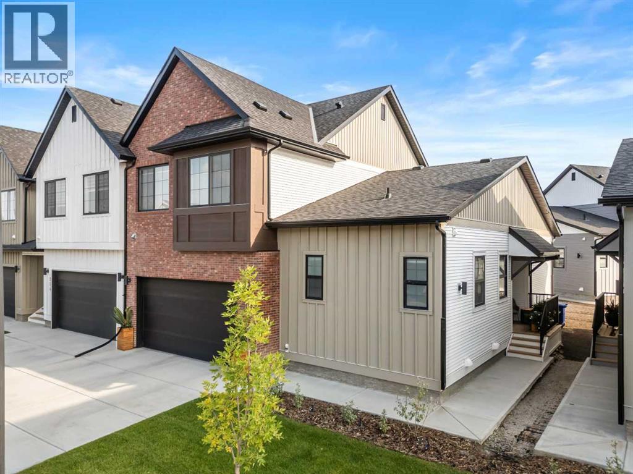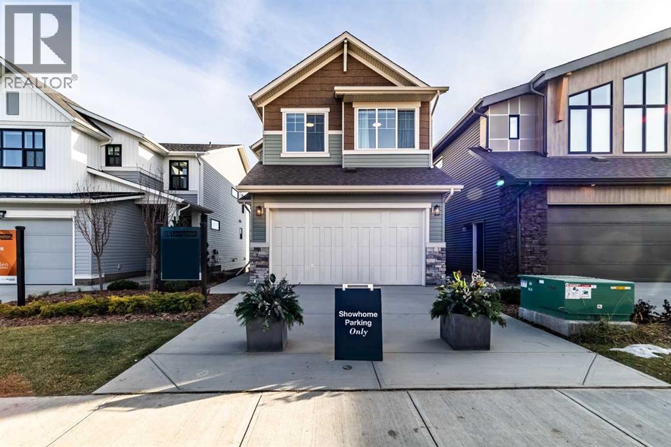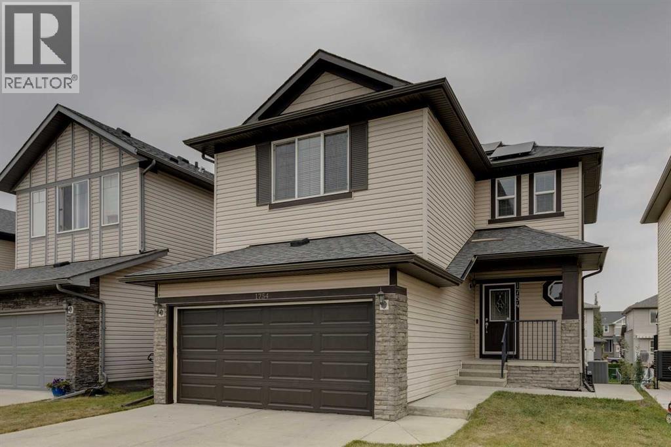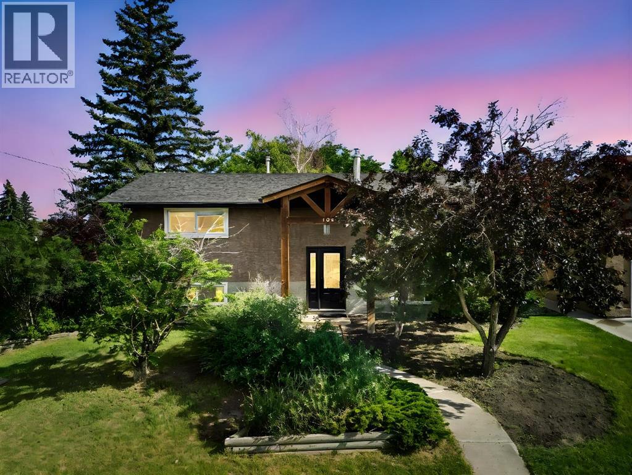
Highlights
Description
- Home value ($/Sqft)$497/Sqft
- Time on Houseful9 days
- Property typeSingle family
- StyleBi-level
- Neighbourhood
- Median school Score
- Lot size6,485 Sqft
- Year built1973
- Garage spaces2
- Mortgage payment
Here's your chance ! A Ideal Location to Operate your Home Business or START A DAYCARE, in this mature TRI-SCHOOL COMMUNITY OF JENSON. As you walk up you'll notice a custom Designed Timber Frame Covered Peak Entrance. The main level features a large Living Room with a gas fireplace with built cabinets and hardwood flooring. The Eat-In-Kitchen has floor to ceiling White Cabinets and granite counter tops, tile flooring. The Dining area leads to a covered deck that overlooks the well maintained mature landscaping that also features a custom Koi pond. The main level features 3 Generous Bedrooms with NEW CARPET, plus a 4 pc bathroom. Lower level Development hosts a FAMILY ROOM, RECREACTION ROOM, 4th BEDROOM, laundry with soaker sink. There ns a DOUBLE DETACHED GARAGE with separate area that you can utilize as a shop, green house or storage. Walking distance to ALL Amenities, School or easy access for commuters. (id:63267)
Home overview
- Cooling None
- Heat type Forced air
- Fencing Fence
- # garage spaces 2
- # parking spaces 4
- Has garage (y/n) Yes
- # full baths 2
- # total bathrooms 2.0
- # of above grade bedrooms 4
- Flooring Carpeted, hardwood, tile
- Has fireplace (y/n) Yes
- Subdivision Jensen
- Directions 1447211
- Lot dimensions 602.5
- Lot size (acres) 0.14887571
- Building size 983
- Listing # A2251695
- Property sub type Single family residence
- Status Active
- Recreational room / games room 7.443m X 3.124m
Level: Lower - Bedroom 3.962m X 2.591m
Level: Lower - Family room 5.614m X 3.658m
Level: Lower - Bathroom (# of pieces - 3) Measurements not available
Level: Lower - Laundry 4.014m X 3.225m
Level: Lower - Primary bedroom 4.267m X 3.176m
Level: Main - Bedroom 3.429m X 3.048m
Level: Main - Living room 4.901m X 4.368m
Level: Main - Bathroom (# of pieces - 4) Measurements not available
Level: Main - Bedroom 2.743m X 3.048m
Level: Main - Kitchen 4.877m X 3.048m
Level: Main
- Listing source url Https://www.realtor.ca/real-estate/28780282/108-jensen-drive-ne-airdrie-jensen
- Listing type identifier Idx

$-1,304
/ Month

