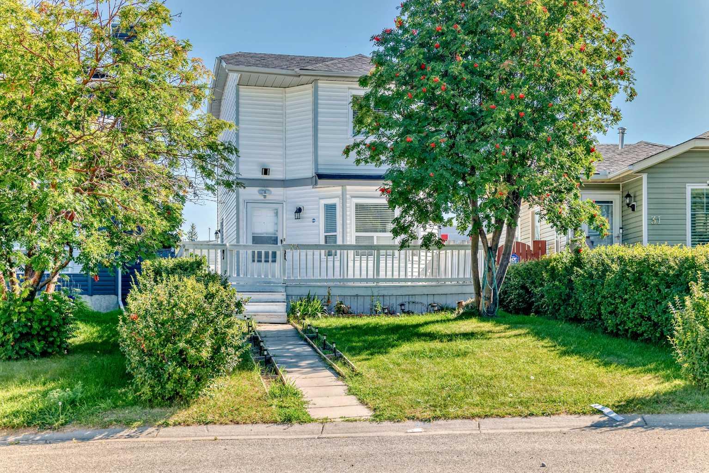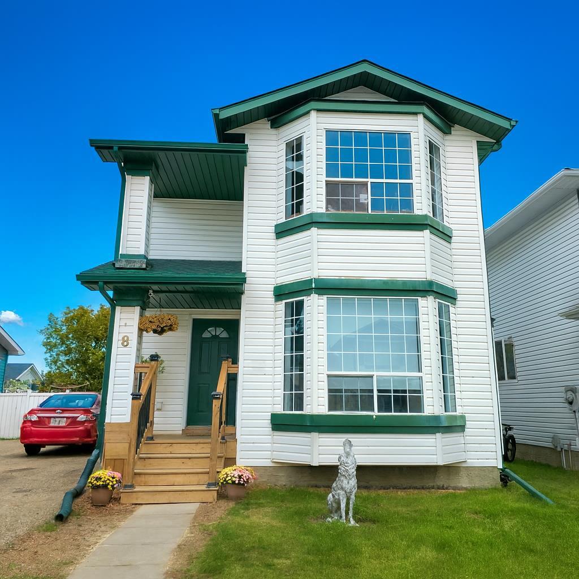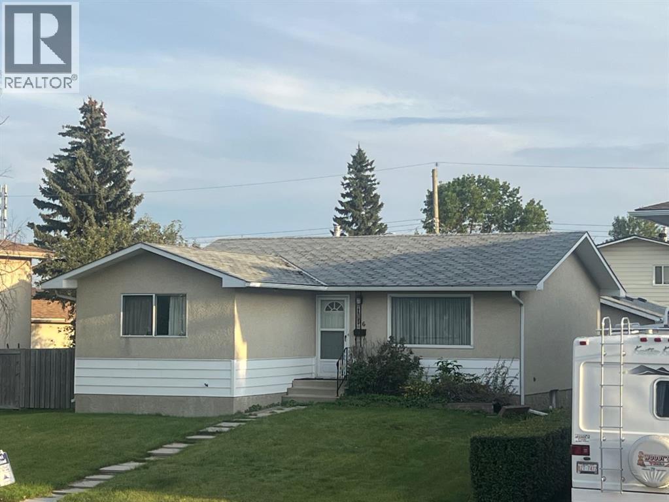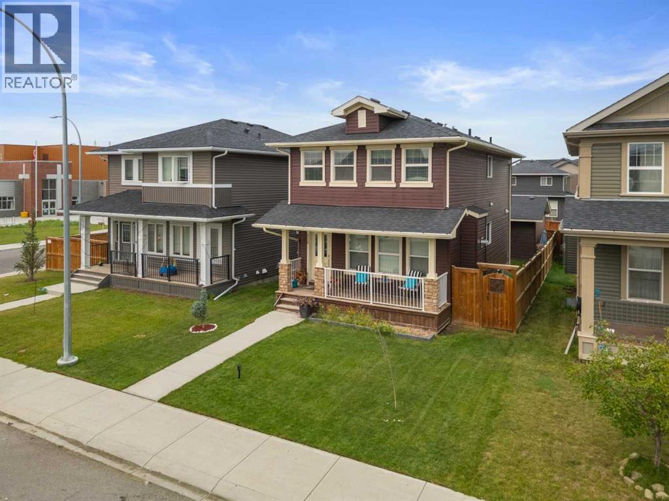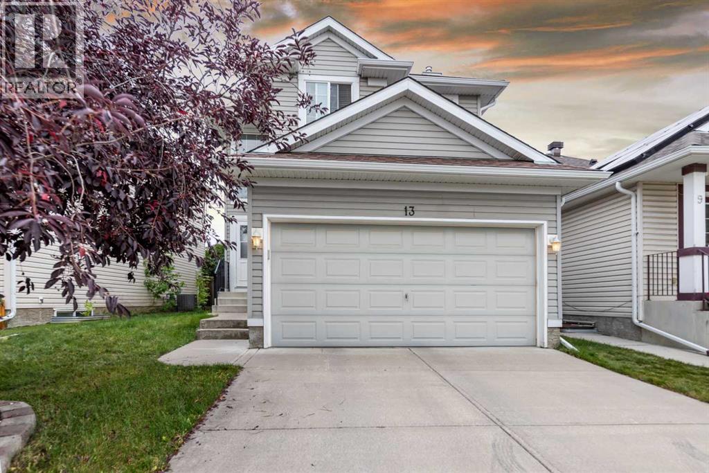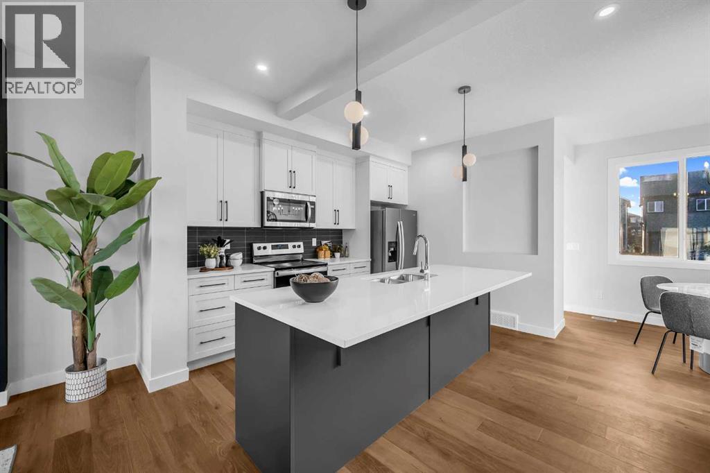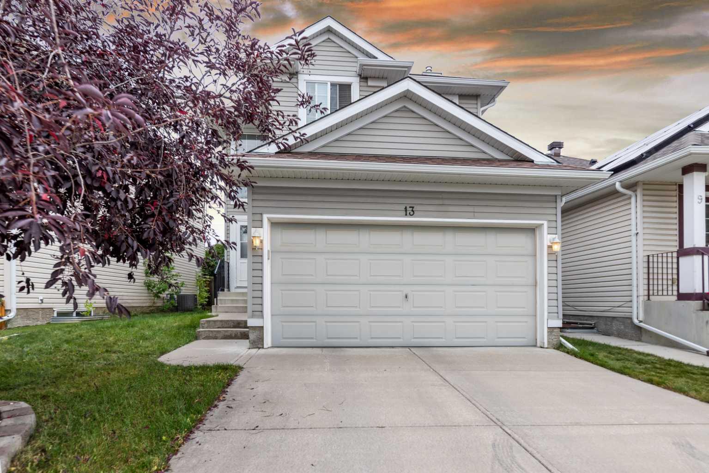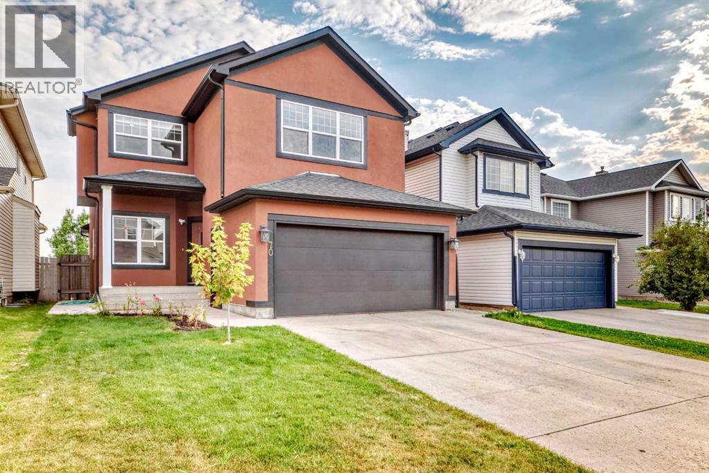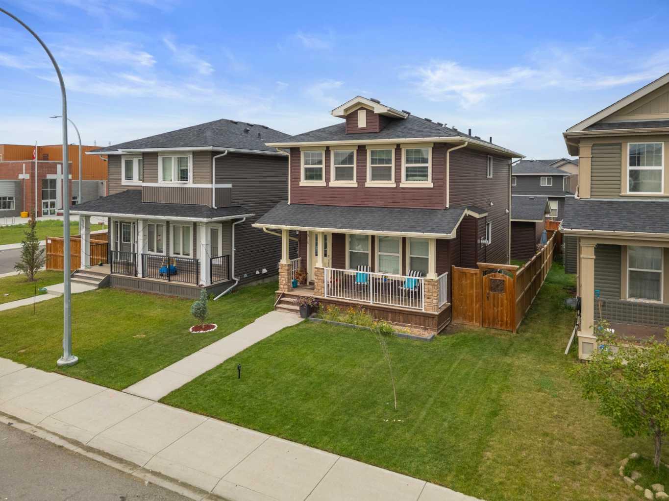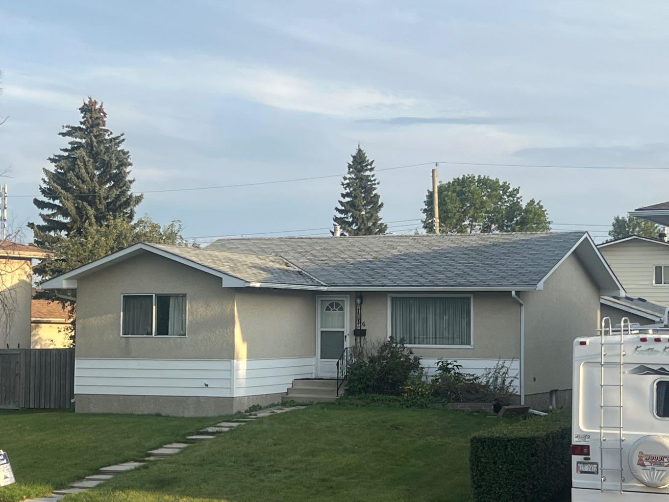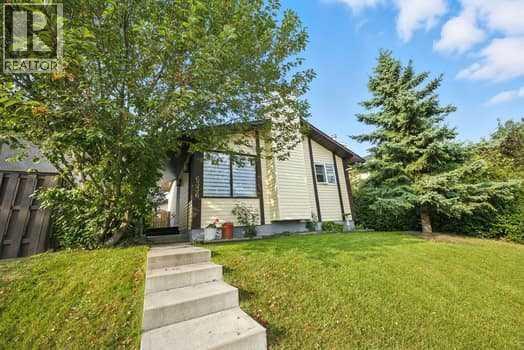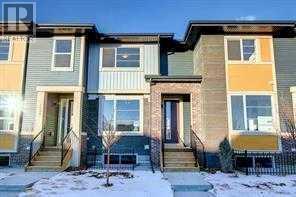
Highlights
This home is
13%
Time on Houseful
116 Days
Home features
Garage
School rated
5.8/10
Airdrie
-0.01%
Description
- Home value ($/Sqft)$426/Sqft
- Time on Houseful116 days
- Property typeSingle family
- Median school Score
- Lot size2,260 Sqft
- Year built2025
- Garage spaces2
- Mortgage payment
THIS HOME IS "UNDER CONSTRUCTION"T. Approximately 4-5 months to completion. The "Troon" model, townhome by Master Builder, Douglas Homes Ltd. DOUBLE DETACHED GARAGE, DECK, FENCED AND LANDSCAPED, NO CONDO FEES. 3 bedroom, 2 storey, 9ft ceilings on the main with 8ft doors, upsized and higher windows, hardwood floor throughout the main floor, tile floors in bathrooms, upgraded 42" soft close cabinets, quartz countertops, wood/metal spindle railings. PICTURES ARE OF SAME MODEL, NOT SUBJECT PROPERTY. Visit the showhome at 189 Cobblestone Gate to see finishing, upgrades etc. (id:63267)
Home overview
Amenities / Utilities
- Cooling None
- Heat source Natural gas
- Heat type Forced air
Exterior
- # total stories 2
- Construction materials Poured concrete, wood frame
- Fencing Fence
- # garage spaces 2
- # parking spaces 2
- Has garage (y/n) Yes
Interior
- # full baths 2
- # half baths 1
- # total bathrooms 3.0
- # of above grade bedrooms 3
- Flooring Carpeted, ceramic tile, hardwood
Location
- Subdivision Cobblestone creek
Lot/ Land Details
- Lot desc Landscaped
- Lot dimensions 209.96
Overview
- Lot size (acres) 0.051880408
- Building size 1139
- Listing # A2220512
- Property sub type Single family residence
- Status Active
Rooms Information
metric
- Bathroom (# of pieces - 4) Measurements not available
Level: 2nd - Bedroom 3.048m X 2.871m
Level: 2nd - Bathroom (# of pieces - 3) Measurements not available
Level: 2nd - Primary bedroom 3.557m X 3.405m
Level: 2nd - Bedroom 3.048m X 2.896m
Level: 2nd - Living room 3.682m X 3.557m
Level: Main - Kitchen 3.633m X 2.896m
Level: Main - Bathroom (# of pieces - 2) Measurements not available
Level: Main - Dining room 3.1m X 3.048m
Level: Main
SOA_HOUSEKEEPING_ATTRS
- Listing source url Https://www.realtor.ca/real-estate/28301246/109-cobblestone-gate-sw-airdrie-cobblestone-creek
- Listing type identifier Idx
The Home Overview listing data and Property Description above are provided by the Canadian Real Estate Association (CREA). All other information is provided by Houseful and its affiliates.

Lock your rate with RBC pre-approval
Mortgage rate is for illustrative purposes only. Please check RBC.com/mortgages for the current mortgage rates
$-1,293
/ Month25 Years fixed, 20% down payment, % interest
$
$
$
%
$
%

Schedule a viewing
No obligation or purchase necessary, cancel at any time
Nearby Homes
Real estate & homes for sale nearby

