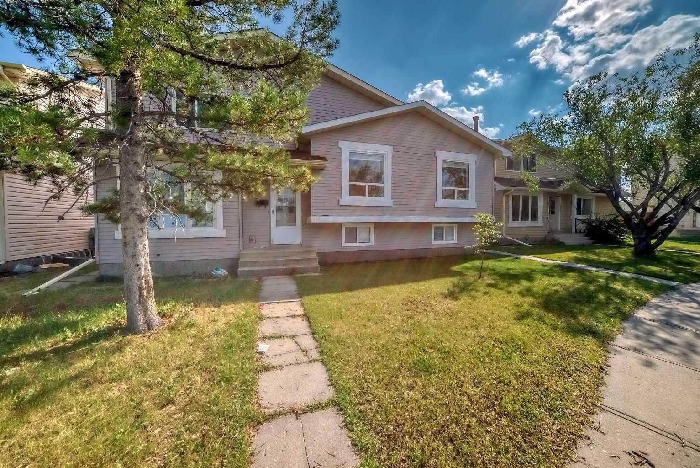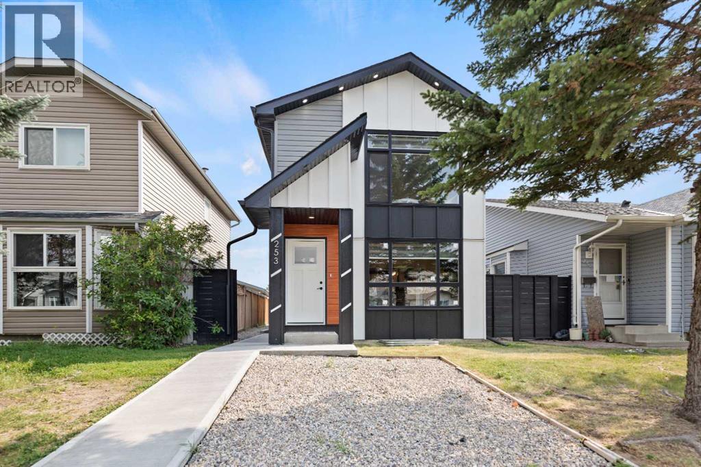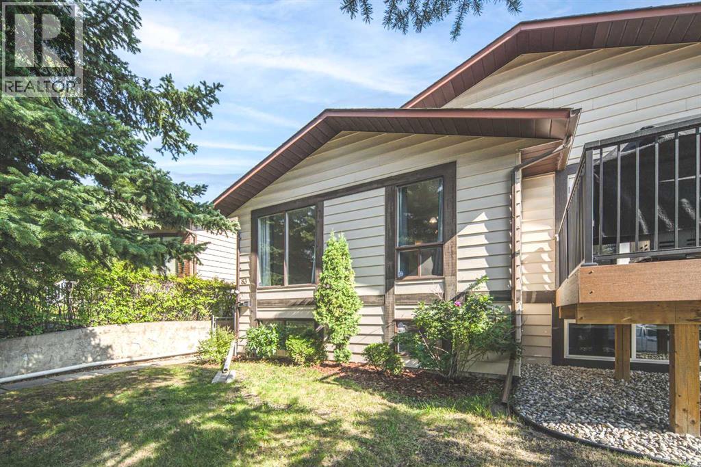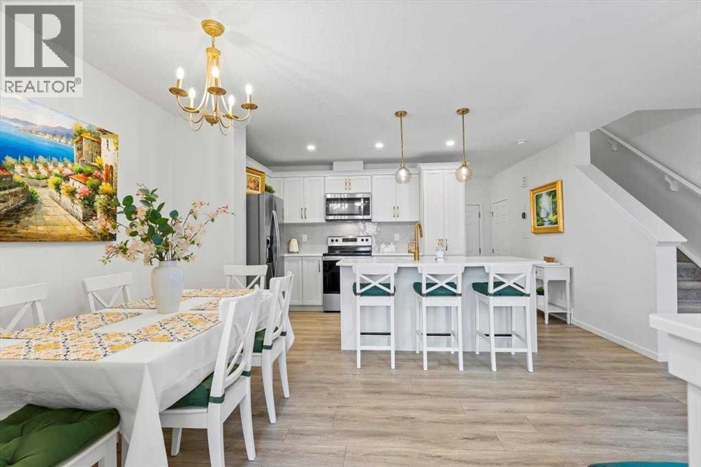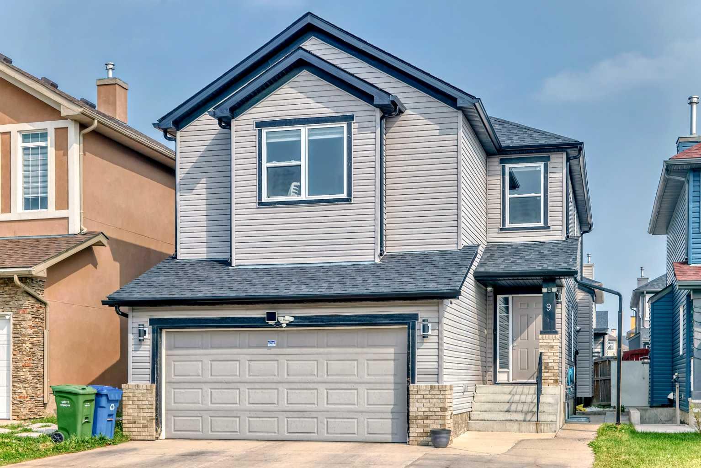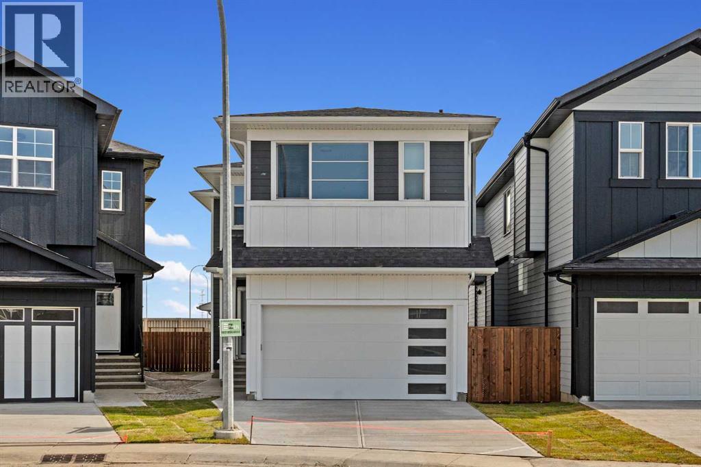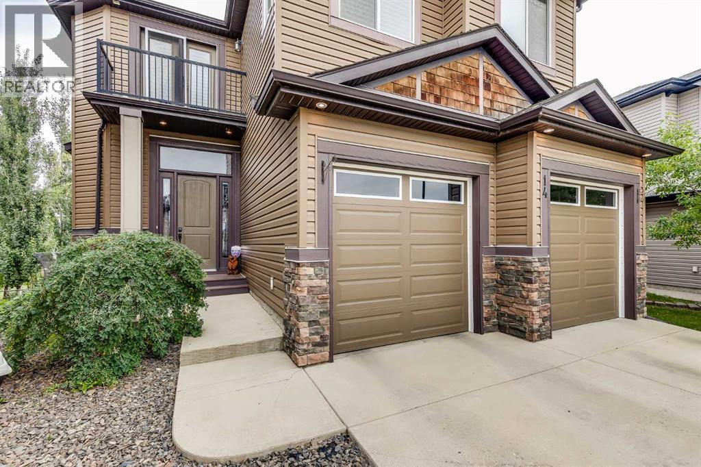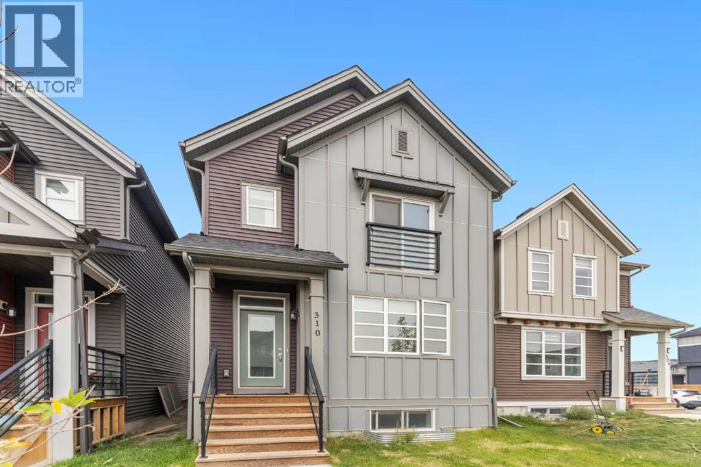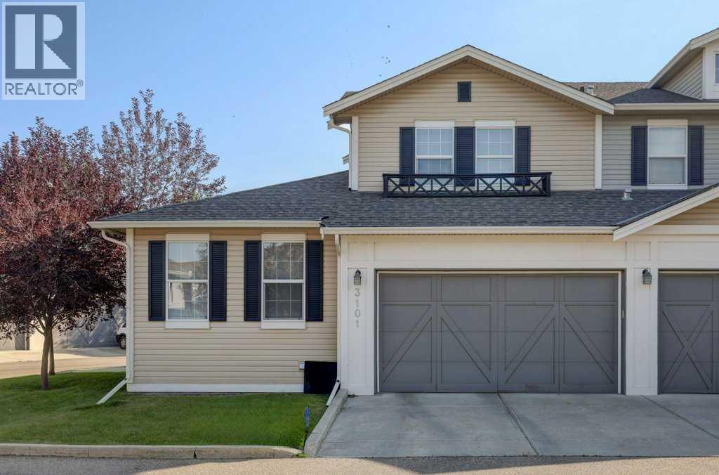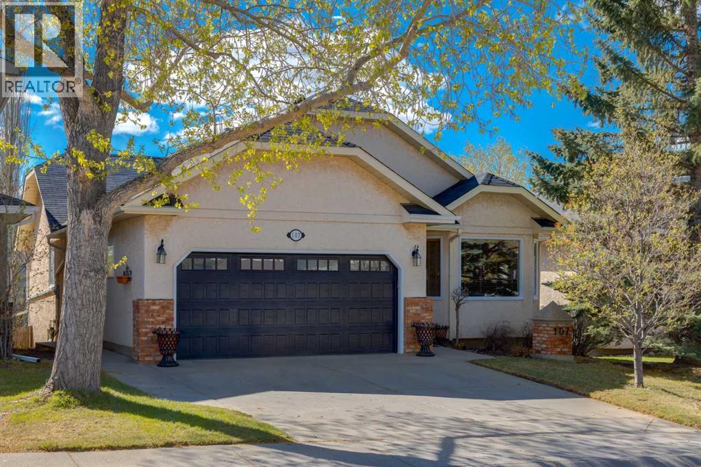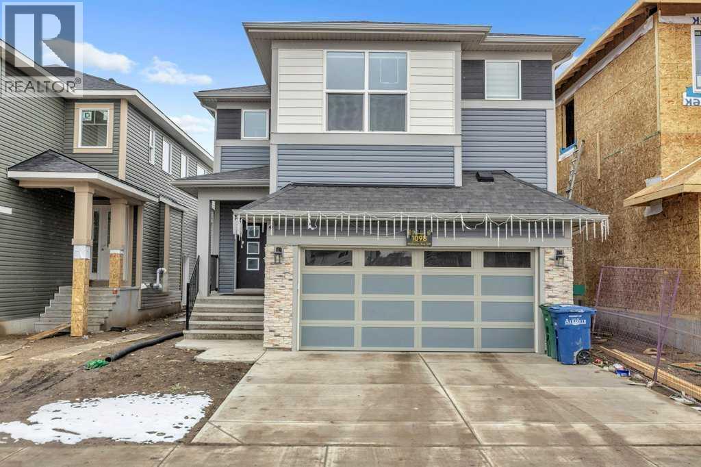
Highlights
Description
- Home value ($/Sqft)$328/Sqft
- Time on Housefulnew 7 days
- Property typeSingle family
- Neighbourhood
- Median school Score
- Lot size4,167 Sqft
- Year built2024
- Garage spaces2
- Mortgage payment
Located in the sought-after community of Midtown in Airdrie, this stunning SHANE HOME BUILT, home offers approximately 2,600 square feet of thoughtfully designed living space on a conventional lot. The main floor welcomes you with a spacious layout that includes a full bedroom, complemented by a bathroom featuring a standing shower—ideal for guests or multi-generational living. The gourmet kitchen is a chef’s dream, boasting built-in appliances, dual-tone cabinetry, and a massive pantry with spice kitchen rough-ins. An expansive living area showcases an extra elongated fireplace, adding warmth and elegance to the space. Venturing upstairs, 4 generously sized bedrooms provide ample accommodation, along with a versatile bonus area perfect for family gatherings. The primary suite is a true retreat, featuring a luxurious five-piece ensuite, while a common four-piece bathroom and a conveniently located laundry room complete the level. The basement offers exceptional potential with a separate entrance, three egress windows, and a vast undeveloped space, ready to be customized to suit your needs. This home perfectly blends style and functionality, making it an excellent choice for those seeking modern comforts in a prime location. (id:63267)
Home overview
- Cooling Central air conditioning
- Heat type Forced air
- # total stories 2
- Construction materials Wood frame
- Fencing Not fenced
- # garage spaces 2
- # parking spaces 4
- Has garage (y/n) Yes
- # full baths 3
- # total bathrooms 3.0
- # of above grade bedrooms 5
- Flooring Carpeted, ceramic tile, vinyl plank
- Has fireplace (y/n) Yes
- Subdivision Midtown
- Directions 1972166
- Lot dimensions 387.1
- Lot size (acres) 0.0956511
- Building size 2561
- Listing # A2252701
- Property sub type Single family residence
- Status Active
- Bedroom 2.819m X 3.557m
Level: Main - Foyer 2.31m X 2.819m
Level: Main - Kitchen 3.606m X 4.191m
Level: Main - Dining room 3.81m X 3.277m
Level: Main - Bathroom (# of pieces - 3) 1.5m X 2.844m
Level: Main - Pantry 2.262m X 2.819m
Level: Main - Family room 3.987m X 4.852m
Level: Main - Bedroom 3.682m X 3.024m
Level: Upper - Laundry 2.996m X 1.676m
Level: Upper - Bathroom (# of pieces - 4) 2.972m X 1.701m
Level: Upper - Bathroom (# of pieces - 4) 3.328m X 4.243m
Level: Upper - Primary bedroom 4.167m X 4.471m
Level: Upper - Bedroom 2.972m X 3.176m
Level: Upper - Bonus room 4.52m X 4.267m
Level: Upper - Bedroom 3.633m X 3.709m
Level: Upper
- Listing source url Https://www.realtor.ca/real-estate/28791914/1098-midtown-avenue-sw-airdrie-midtown
- Listing type identifier Idx

$-2,240
/ Month

