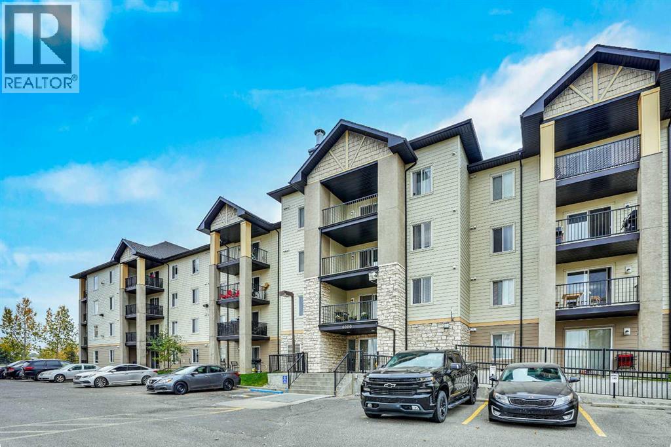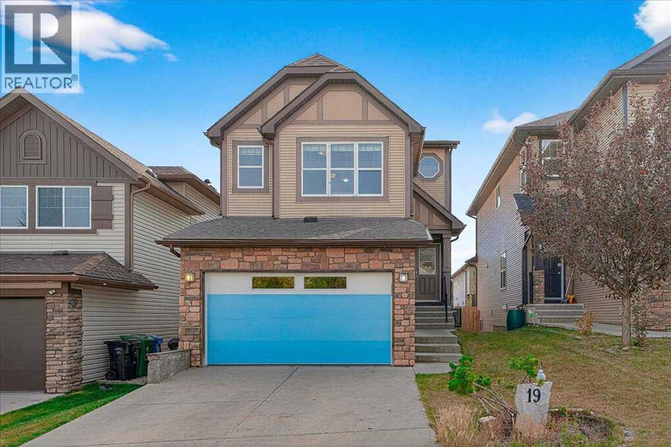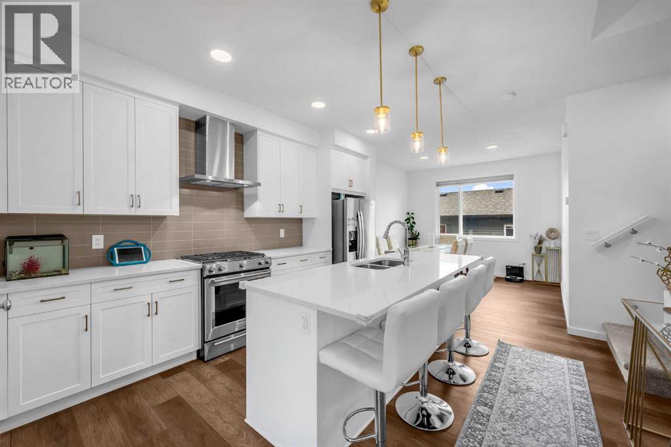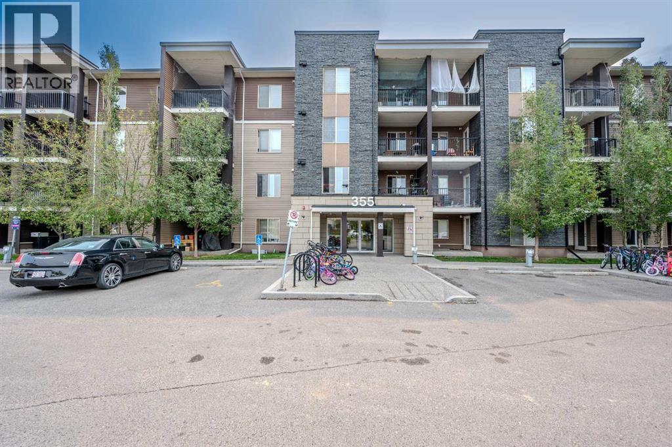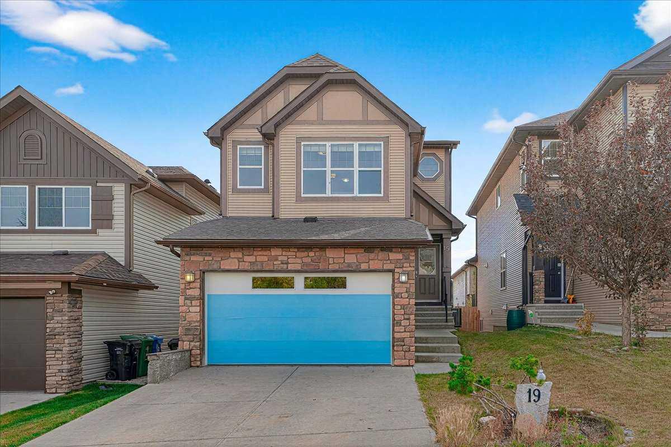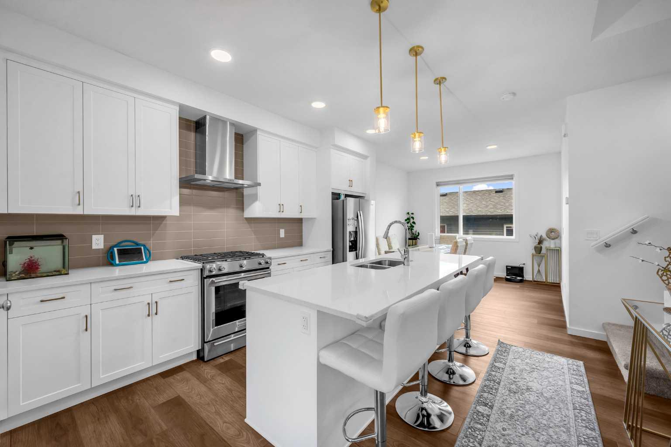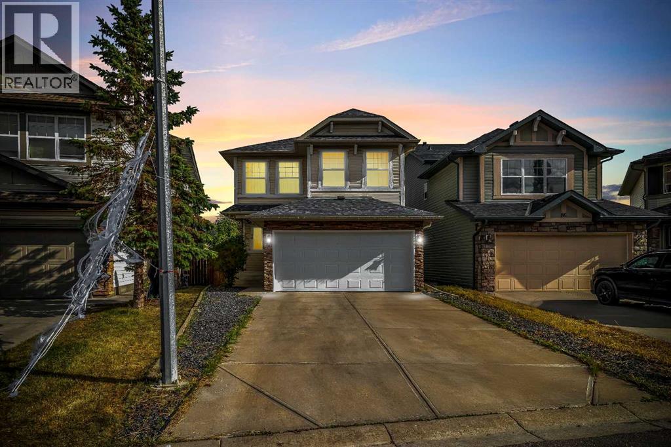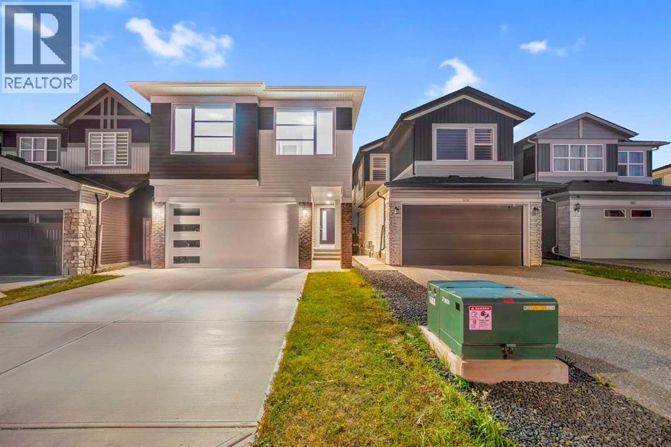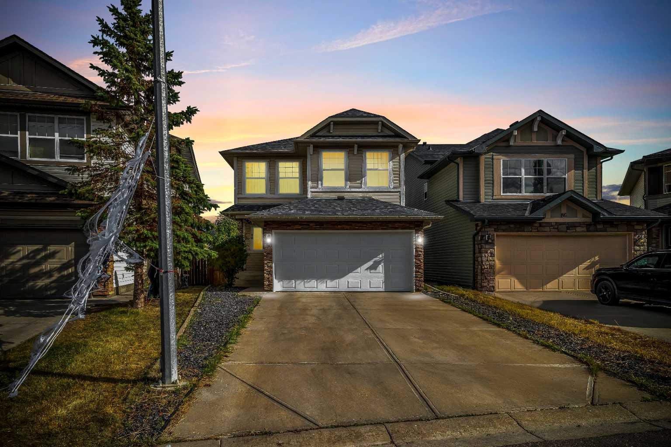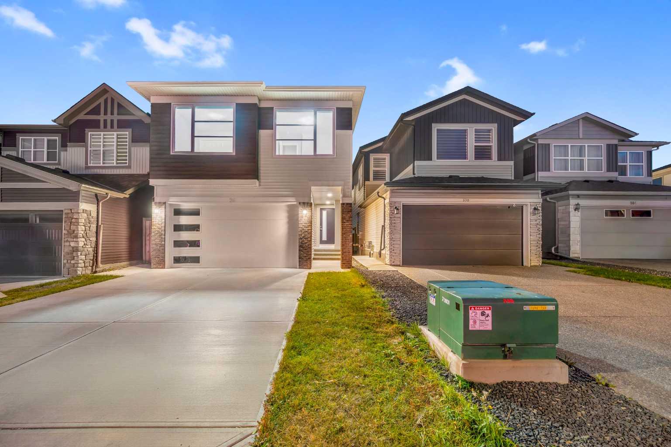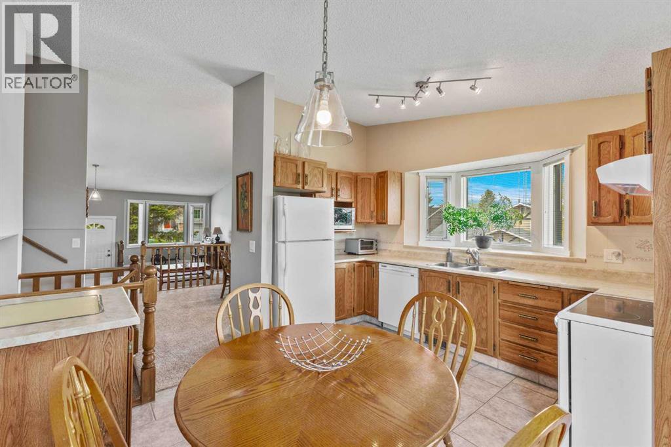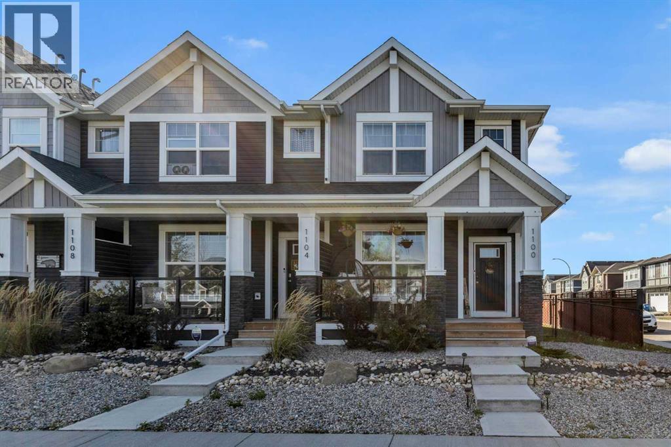
Highlights
Description
- Home value ($/Sqft)$382/Sqft
- Time on Houseful19 days
- Property typeSingle family
- Neighbourhood
- Median school Score
- Lot size3,306 Sqft
- Year built2019
- Garage spaces2
- Mortgage payment
Look no further, you just found your new home! This well-maintained corner townhome is located in the heart of the community of Midtown. This exceptional property enjoys a setting of peaceful walking paths that meander around the tranquil pond. You will also enjoy the extended greenspace directly in front of the property perfect for the kids to run and play. This home offers plenty of space for the growing family with 3 bedrooms on the upper floor and a fourth in the basement. The bedrooms are accompanied by 3.5 bathrooms allowing the busy family to easily get ready for their day. The chef in the family will enjoy the well-appointed centralized kitchen with a large island accented with granite counter tops. To put the cherry on top the kitchen has stainless steel appliances which includes a gas range! The layout is perfect for entertaining with the living room on one side of the kitchen and the dining area on the other with more seating at the island for large gatherings. In the basement you will find it fully finished with a rec-room perfect for movie nights. This home being a corner unit offers extra windows allowing plenty of natural light. If all this wasn't already enough… This home also offers a double detached garage plus an additional gravel parking pad that could be used for RV storage. This property will not disappoint?, book your showing today! (id:63267)
Home overview
- Cooling None
- Heat source Natural gas
- Heat type Central heating
- # total stories 2
- Construction materials Wood frame
- Fencing Fence
- # garage spaces 2
- # parking spaces 3
- Has garage (y/n) Yes
- # full baths 3
- # half baths 1
- # total bathrooms 4.0
- # of above grade bedrooms 4
- Flooring Carpeted, laminate
- Has fireplace (y/n) Yes
- Subdivision Midtown
- Lot desc Lawn
- Lot dimensions 307.1
- Lot size (acres) 0.07588337
- Building size 1490
- Listing # A2258384
- Property sub type Single family residence
- Status Active
- Bedroom 2.515m X 3.758m
Level: 2nd - Other 2.438m X 1.548m
Level: 2nd - Bathroom (# of pieces - 3) Level: 2nd
- Bathroom (# of pieces - 3) Level: 2nd
- Primary bedroom 3.606m X 4.471m
Level: 2nd - Bedroom 2.539m X 3.758m
Level: 2nd - Bedroom 3.124m X 3.377m
Level: Basement - Furnace 1.576m X 4.42m
Level: Basement - Bathroom (# of pieces - 3) Level: Basement
- Recreational room / games room 4.801m X 4.319m
Level: Basement - Kitchen 3.938m X 5.31m
Level: Main - Foyer 1.5m X 1.423m
Level: Main - Dining room 3.353m X 2.844m
Level: Main - Bathroom (# of pieces - 2) Level: Main
- Living room 3.581m X 4.343m
Level: Unknown
- Listing source url Https://www.realtor.ca/real-estate/28886012/1100-midtown-lane-sw-airdrie-midtown
- Listing type identifier Idx

$-1,520
/ Month

