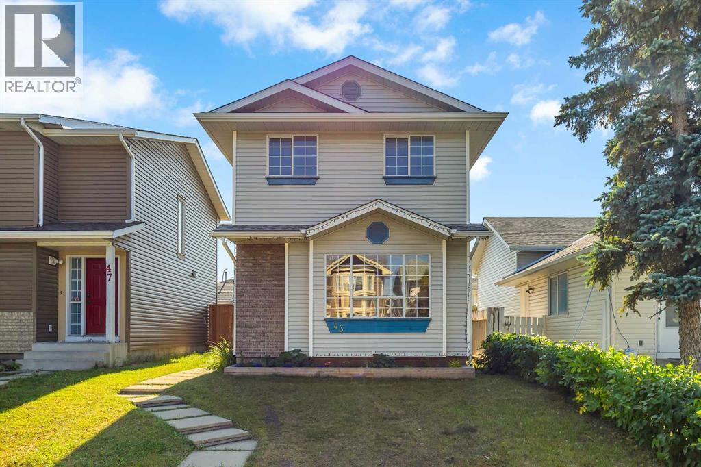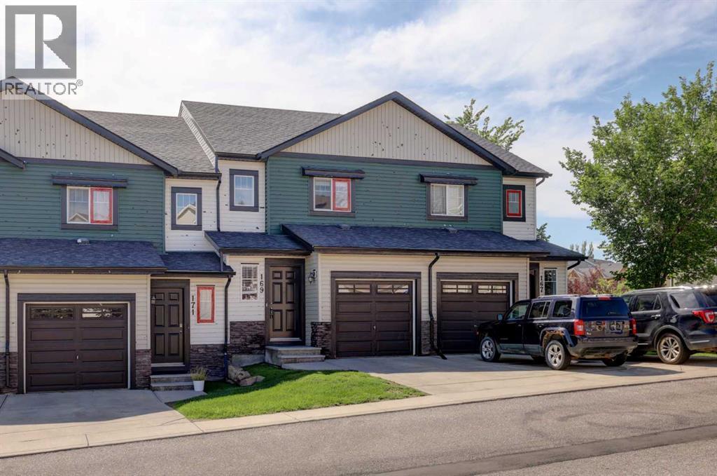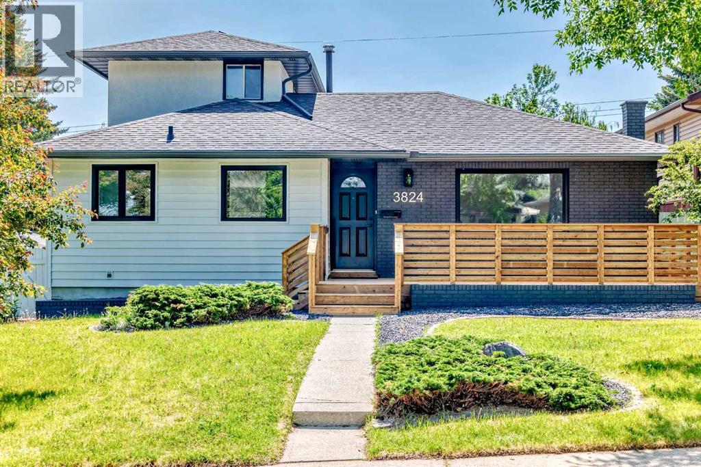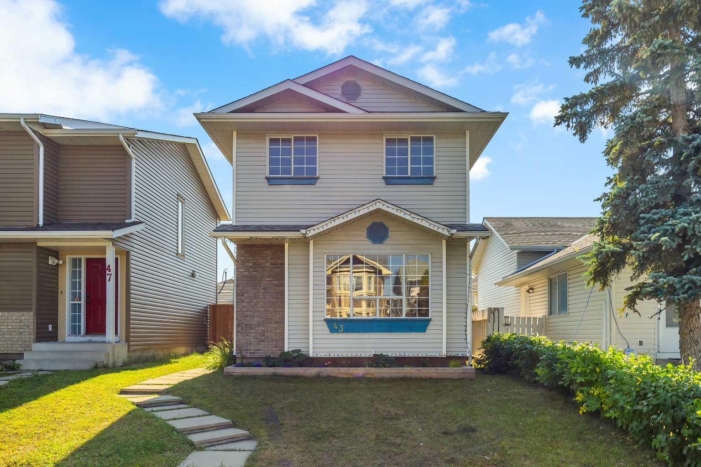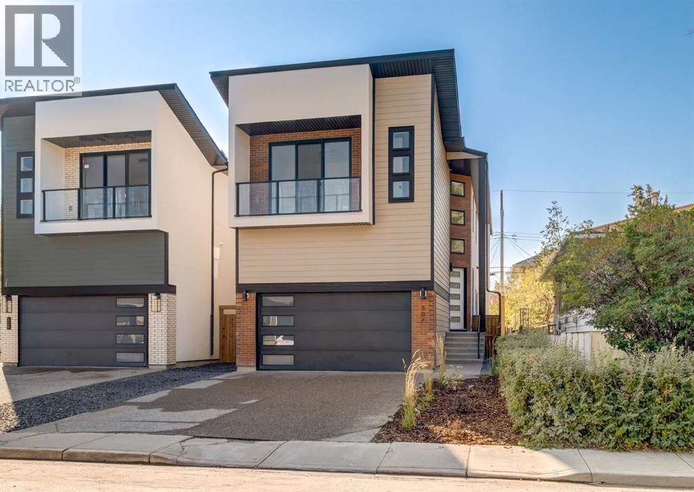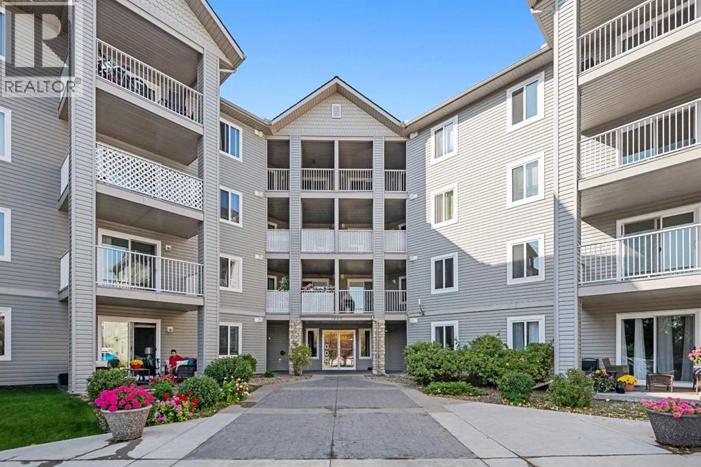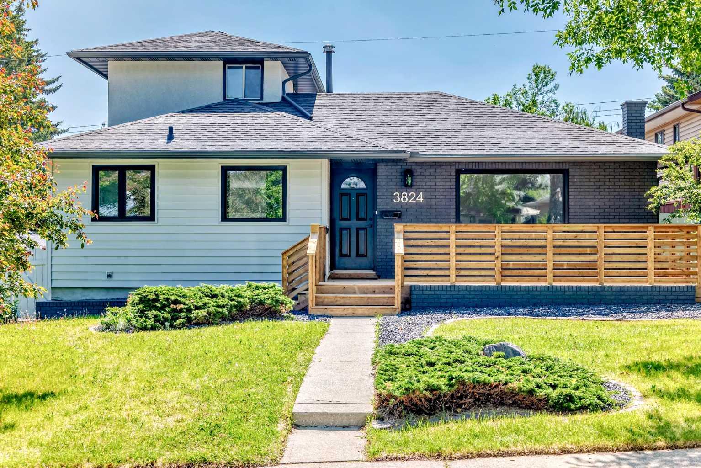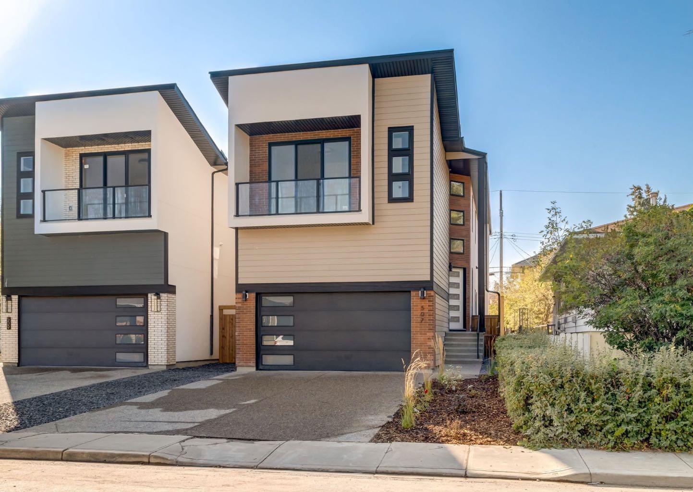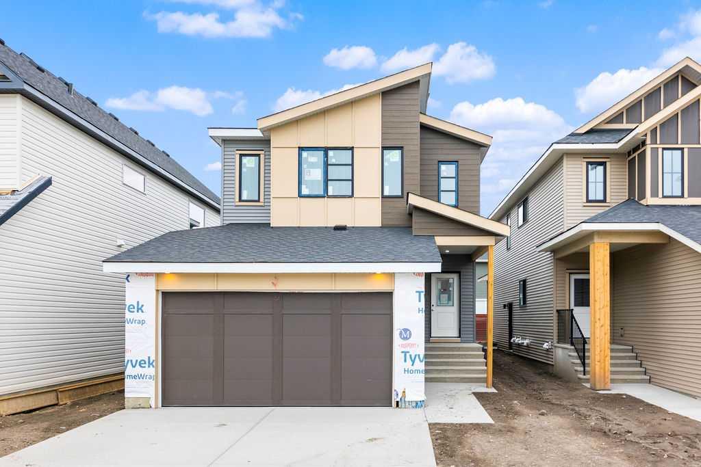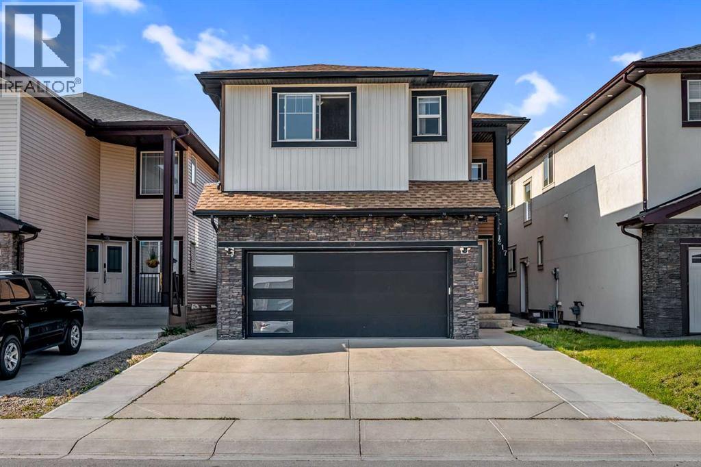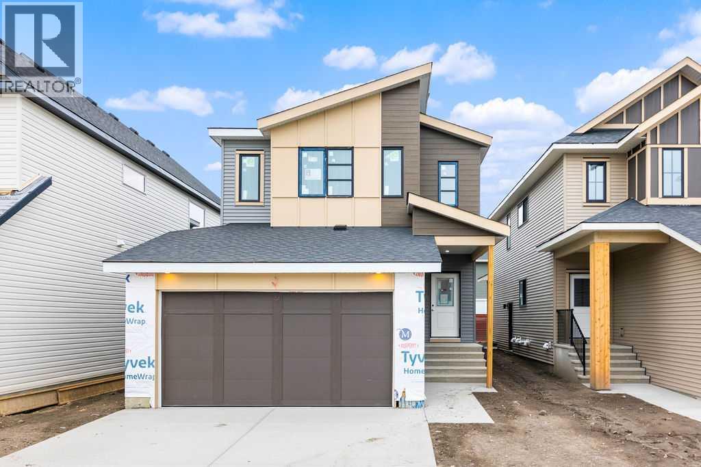
Highlights
Description
- Home value ($/Sqft)$337/Sqft
- Time on Housefulnew 1 hour
- Property typeSingle family
- Median school Score
- Year built2025
- Garage spaces2
- Mortgage payment
Welcome to your dream home in the heart of Chinook Gate, one of Airdrie’s most vibrant and family-friendly communities. This beautifully designed 2,145 SF two-storey home blends contemporary style with thoughtful functionality, offering a spacious layout, premium finishes, and a coveted south-facing backyard that fills the home with natural light year-round.Step inside to discover tons of upgrades, including luxury vinyl plank flooring, upgraded light fixtures, custom window coverings, and a chef-inspired kitchen featuring quartz countertops, stainless steel appliances, a large island, and extended cabinetry. The open-concept main floor boasts a bright and airy living room with an electric fireplace, a generous dining area, and a convenient mudroom with built in hooks.Upstairs, you’ll find a spacious bonus room perfect for family movie nights, along with 3 generously sized bedrooms, including a stunning primary suite with a walk-in closet and spa-like ensuite featuring dual vanities, a soaker tub, and a tiled shower. The upstairs laundry room adds extra convenience for busy households offering plenty of space and linen shelving built in. Enjoy sunny afternoons and peaceful evenings in the south-facing backyard, ideal for entertaining, gardening, or relaxing under Alberta’s big blue sky. The outdoor space is ready for your personal touch, with plenty of room for a deck or patio.Located just steps from Chinook Winds Park, schools, playgrounds, and future amenities, this home offers the perfect balance of comfort, style, and community living. (id:63267)
Home overview
- Cooling None
- Heat type Forced air
- # total stories 2
- Fencing Not fenced, partially fenced
- # garage spaces 2
- # parking spaces 4
- Has garage (y/n) Yes
- # full baths 3
- # total bathrooms 3.0
- # of above grade bedrooms 5
- Flooring Carpeted, vinyl plank
- Has fireplace (y/n) Yes
- Subdivision Chinook gate
- Lot desc Landscaped
- Lot dimensions 3680
- Lot size (acres) 0.08646616
- Building size 2145
- Listing # A2239471
- Property sub type Single family residence
- Status Active
- Other 2.158m X 1.753m
Level: Main - Bedroom 3.048m X 3.328m
Level: Main - Dining room 2.691m X 3.1m
Level: Main - Eat in kitchen 2.719m X 4.09m
Level: Main - Living room 4.319m X 7.01m
Level: Main - Foyer 2.438m X 2.438m
Level: Main - Bathroom (# of pieces - 3) 1.448m X 2.947m
Level: Main - Pantry 2.158m X 1.753m
Level: Main - Bedroom 3.682m X 3.682m
Level: Upper - Laundry 2.972m X 2.185m
Level: Upper - Other 1.396m X 1.728m
Level: Upper - Bedroom 1.396m X 1.295m
Level: Upper - Bedroom 3.225m X 3.53m
Level: Upper - Bonus room 4.42m X 4.42m
Level: Upper - Other 2.972m X 2.286m
Level: Upper - Bathroom (# of pieces - 5) 2.972m X 2.844m
Level: Upper - Primary bedroom 3.938m X 5.258m
Level: Upper - Bathroom (# of pieces - 3) 2.49m X 1.548m
Level: Upper
- Listing source url Https://www.realtor.ca/real-estate/28892395/111-chinook-winds-manor-sw-airdrie-chinook-gate
- Listing type identifier Idx

$-1,925
/ Month

