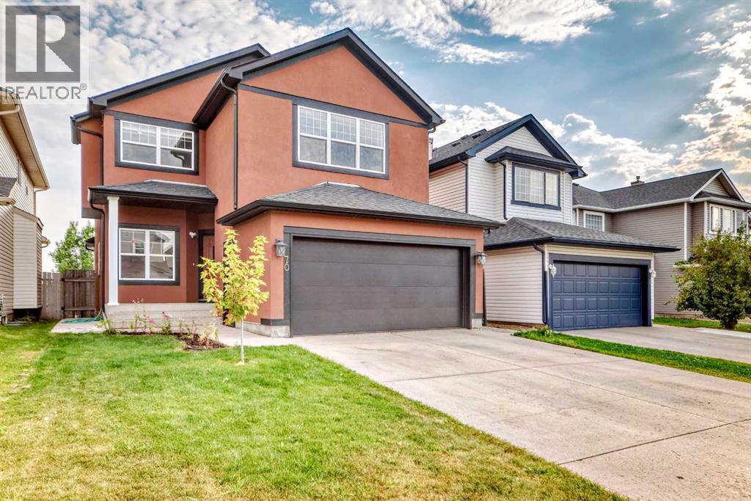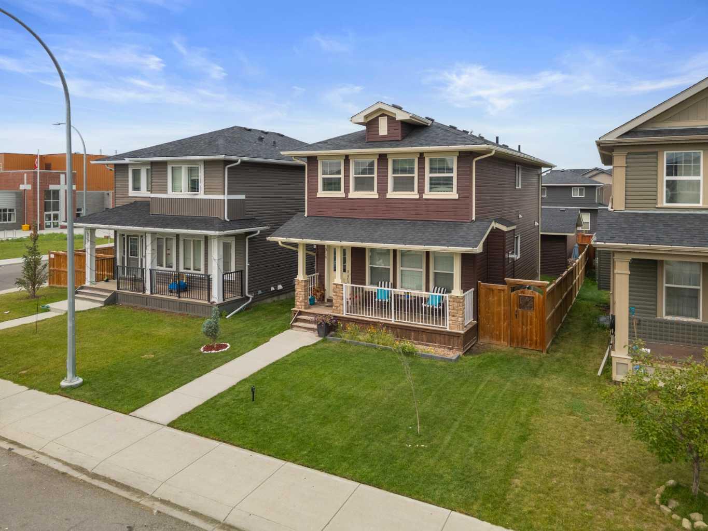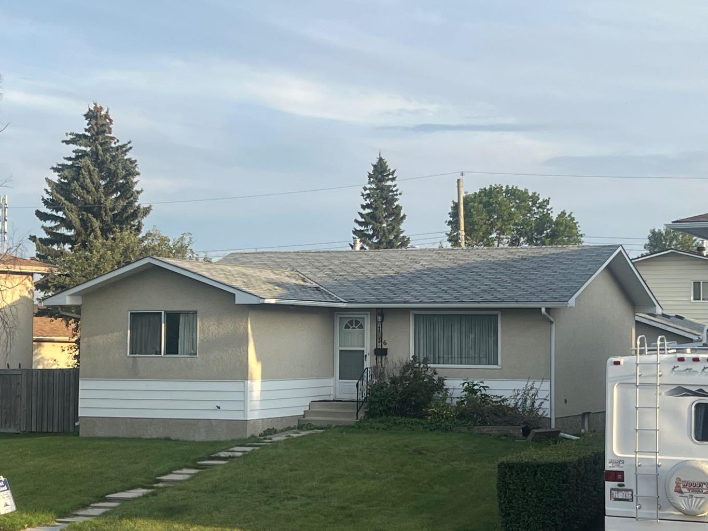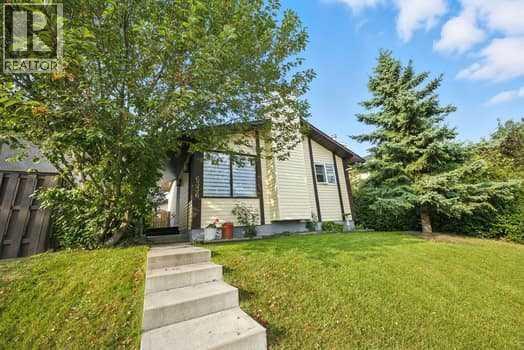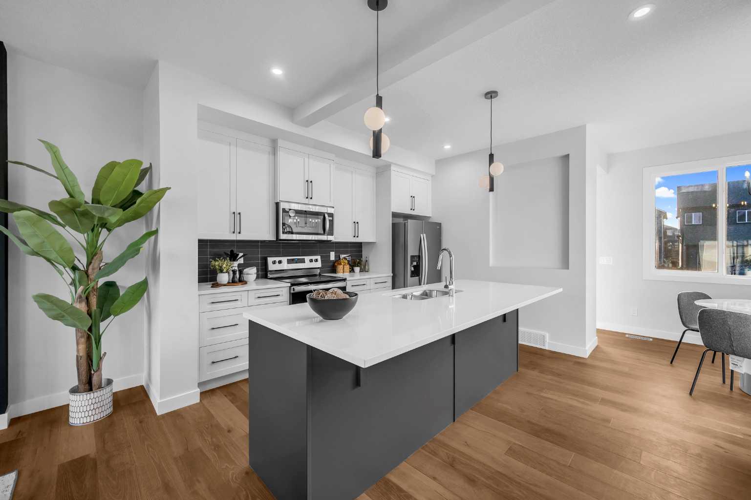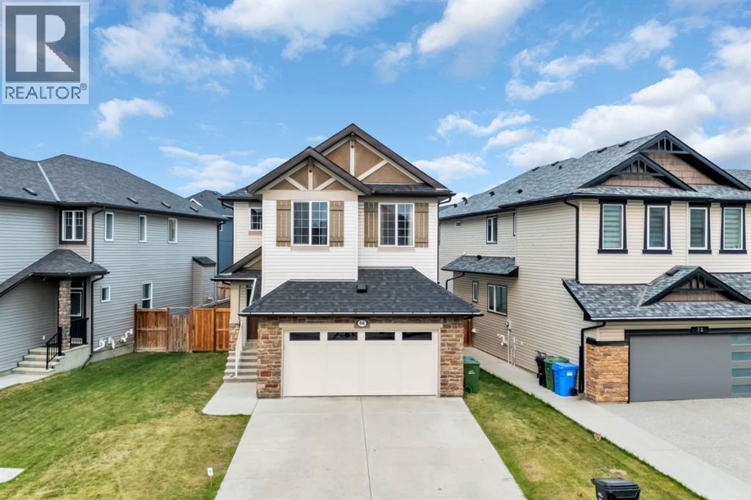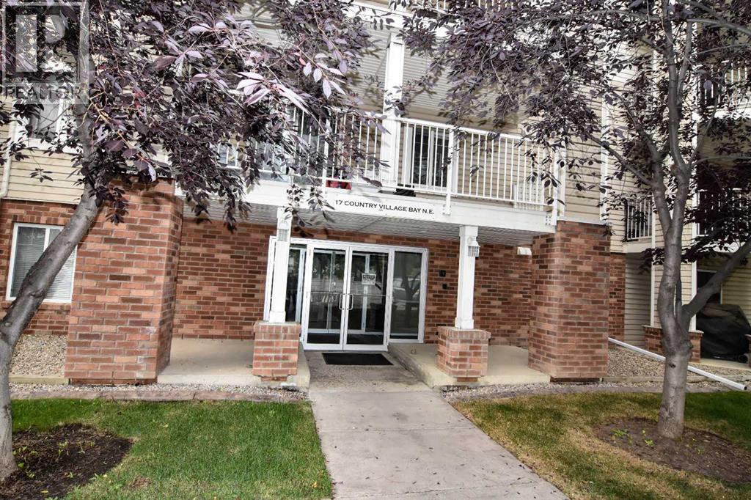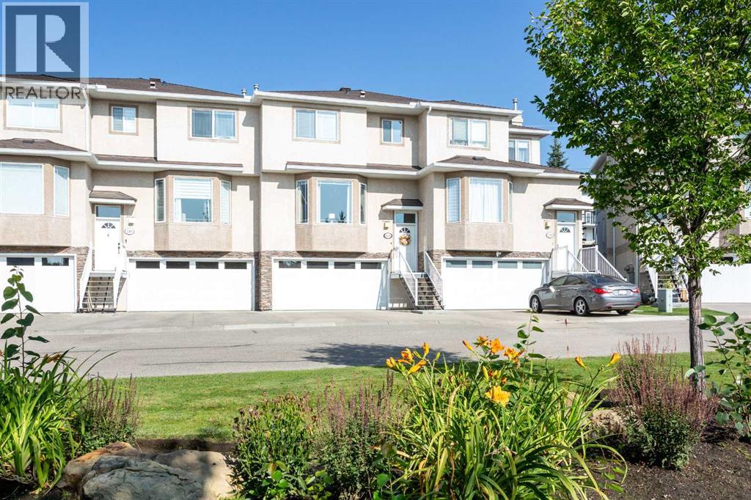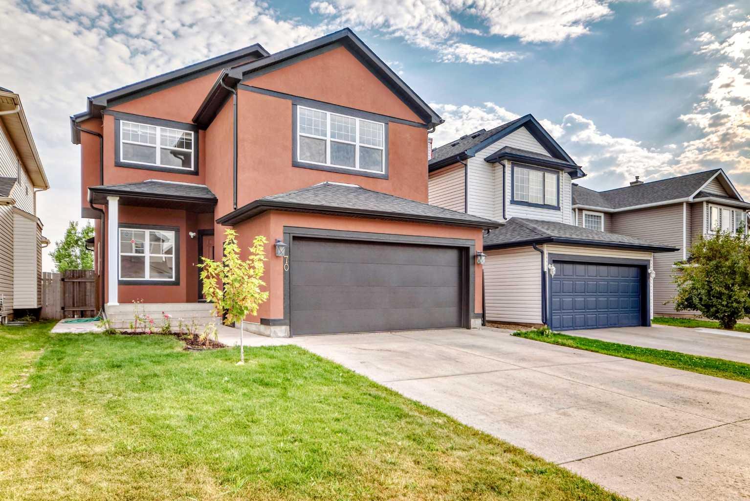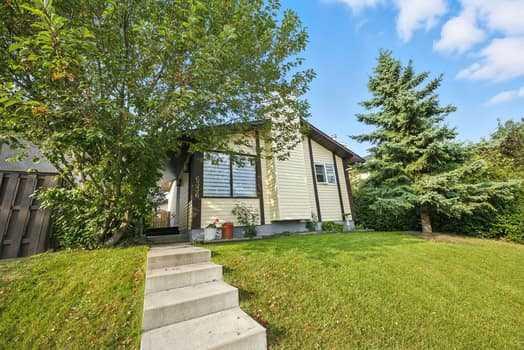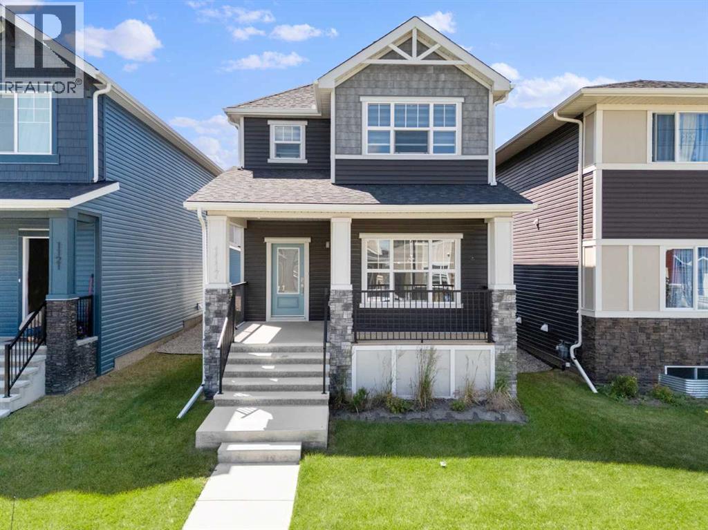
Highlights
Description
- Home value ($/Sqft)$309/Sqft
- Time on Houseful55 days
- Property typeSingle family
- Neighbourhood
- Median school Score
- Lot size3,401 Sqft
- Year built2023
- Mortgage payment
1117 Bayview Gardens SW, Airdrie – Move-in-ready, two-year-old 4-bedroom detached in the established enclave of Bayview Gardens.Contemporary two-storey floor plan with a bright, open-concept main level that seamlessly integrates kitchen, dining, and living spaces—tailor-made for family life and entertaining.Full suite of stainless-steel appliances, quartz counters, and soft-close cabinetry in a kitchen that still feels brand-new.Four well-proportioned bedrooms on the upper floor, including a spacious primary with walk-in closet and ensuite.Unfinished basement provides a clean slate for a future rec room, gym, or additional bedrooms—roughed-in plumbing already in place.Rear-lane access with a parking pad (no garage), leaving plenty of yard space for kids, pets, or a future detached garage if desired.Landscaped front and back, with two seasons of growth already established, saving you the work and cost of new sod.Meticulously maintained by a single tenant for the past two years—professionally cleaned and immediate-possession ready.Steps to planned canalside pathways, playgrounds, and minutes to schools, grocery, and the growing amenity hub along Yankee Valley Blvd.Ideal for first-time buyers seeking a nearly new home without the wait, investors looking for turn-key rental potential, or families who value modern design in a quiet, quickly maturing neighbourhood.Call For a private showing or virtual tour link, please call, text, or email today. (id:63267)
Home overview
- Cooling None
- Heat source Natural gas
- Heat type Forced air
- # total stories 2
- Construction materials Wood frame
- Fencing Fence
- # parking spaces 2
- # full baths 3
- # total bathrooms 3.0
- # of above grade bedrooms 4
- Flooring Carpeted, laminate
- Subdivision Bayview
- Lot dimensions 315.96
- Lot size (acres) 0.078072645
- Building size 1836
- Listing # A2238903
- Property sub type Single family residence
- Status Active
- Bathroom (# of pieces - 4) 1.5m X 2.566m
Level: 2nd - Bathroom (# of pieces - 4) 2.082m X 2.515m
Level: 2nd - Den 4.343m X 4.039m
Level: 2nd - Laundry 1.6m X 2.414m
Level: 2nd - Primary bedroom 3.581m X 4.596m
Level: 2nd - Bedroom 2.996m X 3.072m
Level: 2nd - Bedroom 3.353m X 3.453m
Level: 2nd - Foyer 2.31m X 3.734m
Level: Main - Kitchen 4.572m X 4.319m
Level: Main - Bedroom 3.328m X 3.149m
Level: Main - Dining room 3.658m X 2.387m
Level: Main - Bathroom (# of pieces - 4) 1.5m X 2.414m
Level: Main - Pantry 1.652m X 2.438m
Level: Main - Living room 3.658m X 3.429m
Level: Main
- Listing source url Https://www.realtor.ca/real-estate/28597657/1117-bayview-gardens-sw-airdrie-bayview
- Listing type identifier Idx

$-1,515
/ Month

