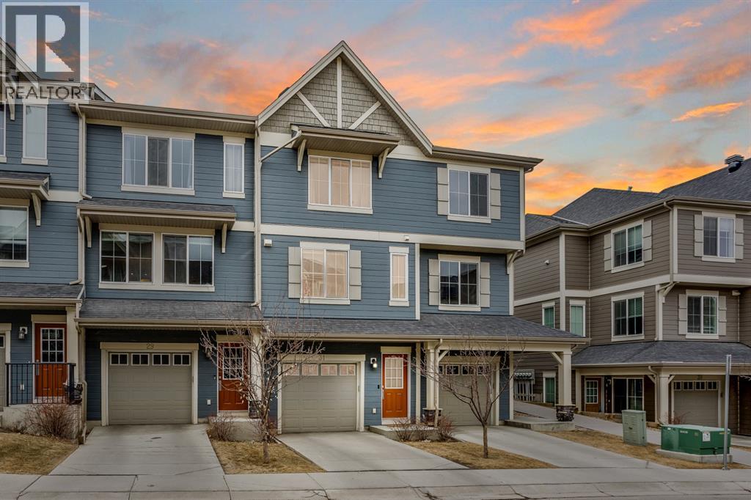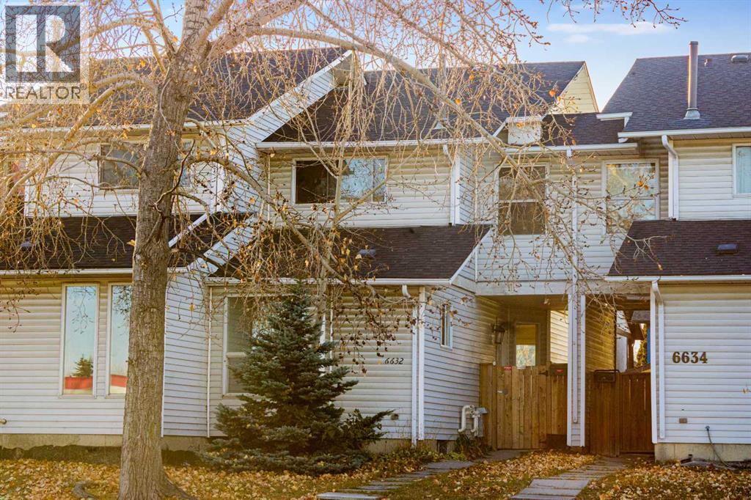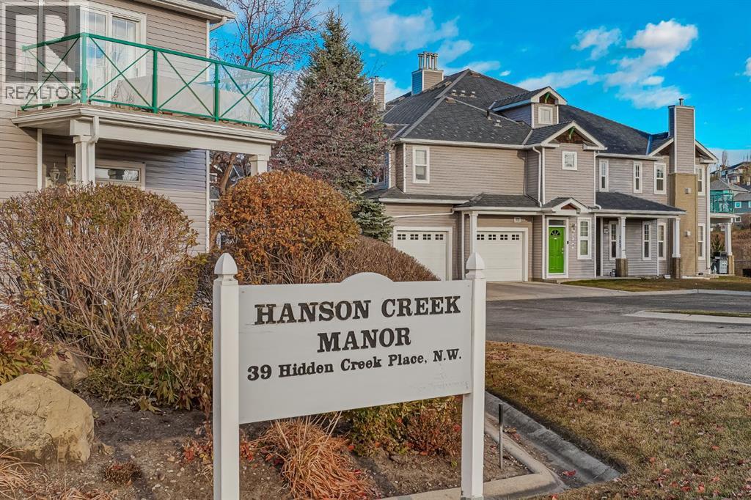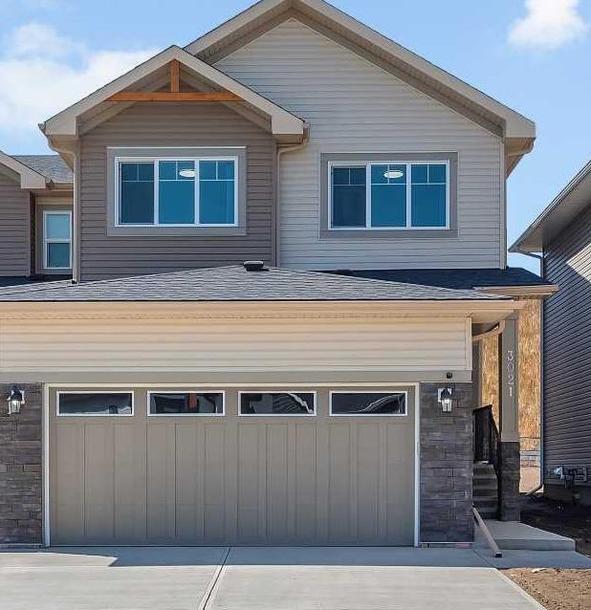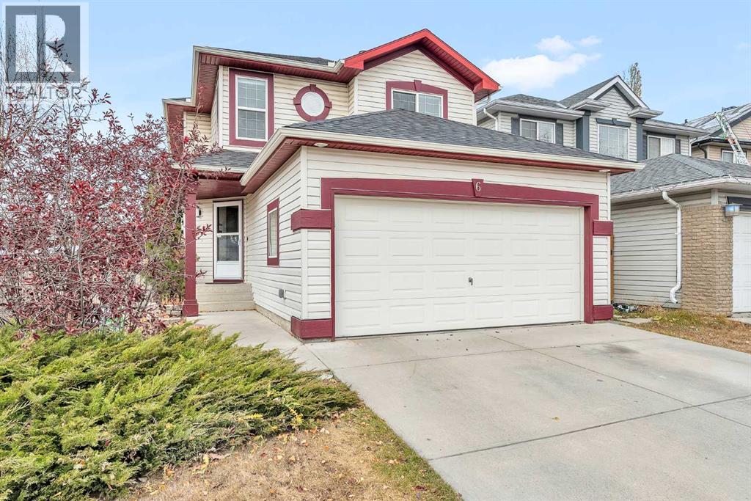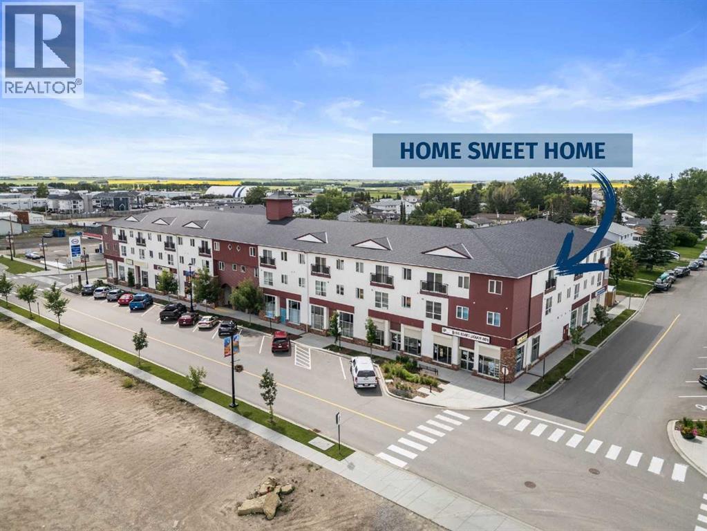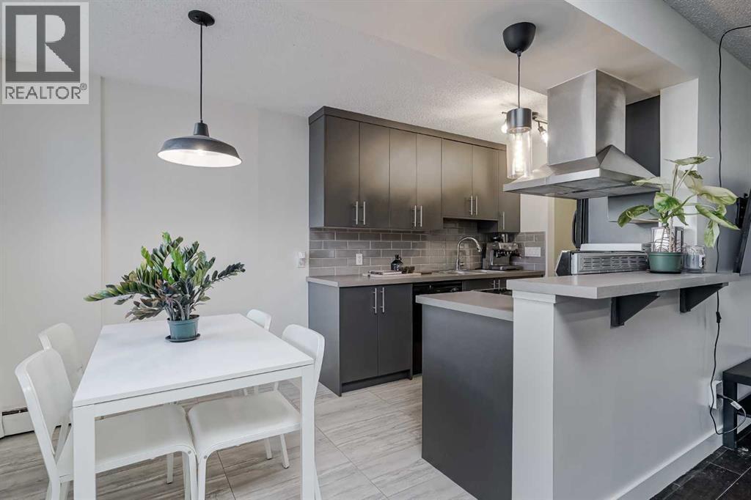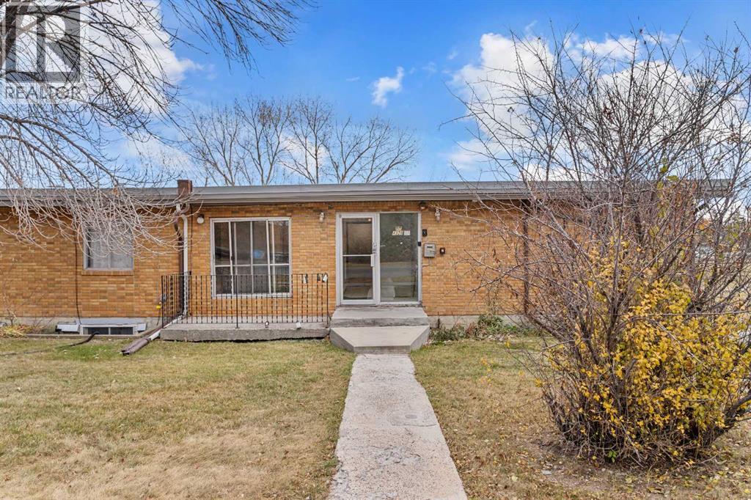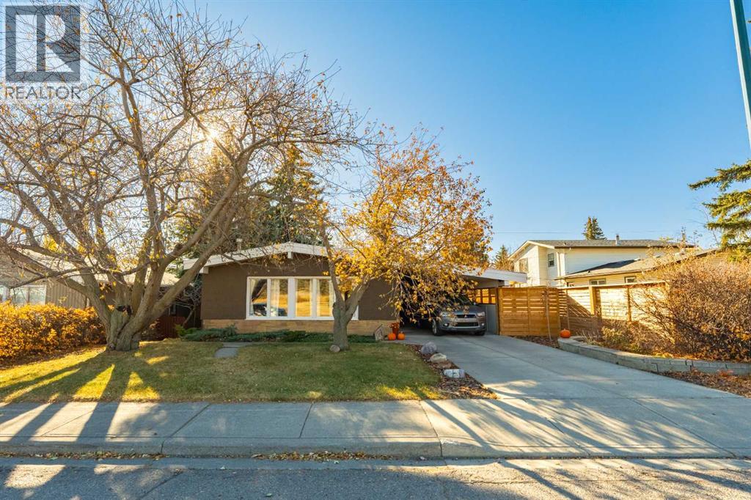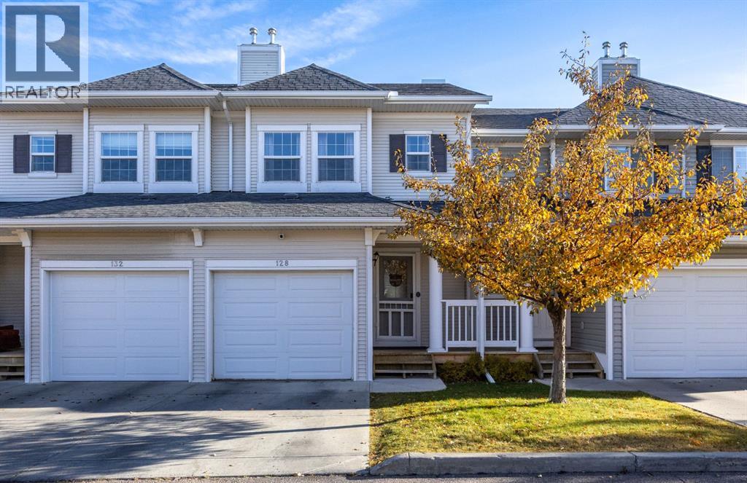- Houseful
- AB
- Airdrie
- Kings Heights
- 112 Kingsbridge Way
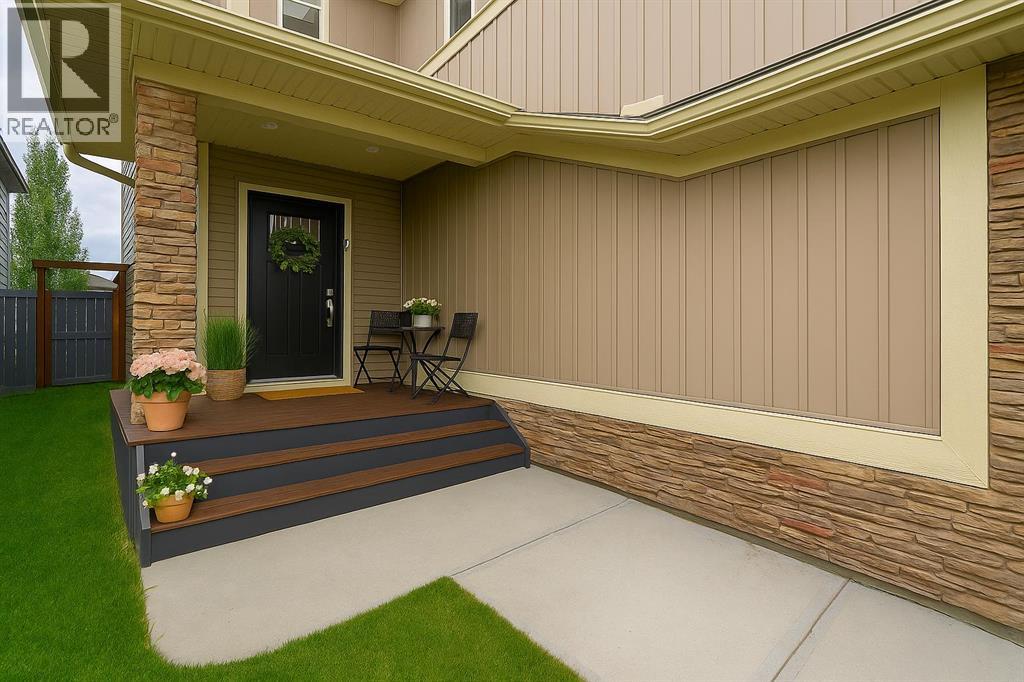
Highlights
Description
- Home value ($/Sqft)$357/Sqft
- Time on Housefulnew 2 hours
- Property typeSingle family
- Neighbourhood
- Median school Score
- Year built2012
- Garage spaces2
- Mortgage payment
Welcome to Kings Heights, where this updated two-storey pairs everyday function with rare backyard privacy. With no homes behind and a south-facing yard, the main living spaces are bright from morning to evening. Outdoors is set for easy hosting: a landscaped yard, oversized deck, and screened gazebo create multiple zones for dining, relaxing, and play.Inside, style and comfort come with hardwood flooring, refreshed lighting, and thoughtful details throughout, plus peace of mind from new A/C (2023) and a new furnace (2024). The kitchen delivers form and function with ceiling-height cabinets, granite counters, a gas range, and a generous island for prep and gatherings.Upstairs keeps life organized: walk-in closets in every bedroom and an updated laundry room with added storage. The basement is framed and wired with permits, giving you a head start on a media room, gym, or additional living area.Location seals the deal. You’re moments to parks, walking paths, Kingsview Market, and a full range of schools, preschool, and daycare. Move-in ready, well cared for, and built to grow with you. This is one to see. (id:63267)
Home overview
- Cooling Central air conditioning
- Heat source Natural gas
- Heat type Other, forced air
- # total stories 2
- Fencing Fence
- # garage spaces 2
- # parking spaces 4
- Has garage (y/n) Yes
- # full baths 2
- # half baths 1
- # total bathrooms 3.0
- # of above grade bedrooms 3
- Flooring Carpeted, hardwood, linoleum, tile
- Has fireplace (y/n) Yes
- Subdivision King's heights
- Lot desc Landscaped
- Lot dimensions 4240
- Lot size (acres) 0.09962406
- Building size 1836
- Listing # A2267562
- Property sub type Single family residence
- Status Active
- Bathroom (# of pieces - 2) 4.115m X 5.31m
Level: Main - Living room 13.006m X 13.893m
Level: Main - Kitchen 10.11m X 12.091m
Level: Main - Dining room 9.12m X 12.497m
Level: Main - Bedroom 11.887m X 8.992m
Level: Upper - Primary bedroom 12.116m X 13.411m
Level: Upper - Bonus room 18.008m X 12.396m
Level: Upper - Bedroom 11.887m X 8.102m
Level: Upper - Bathroom (# of pieces - 4) 9.805m X 9.702m
Level: Upper - Bathroom (# of pieces - 4) 4.115m X 7.111m
Level: Upper
- Listing source url Https://www.realtor.ca/real-estate/29047058/112-kingsbridge-way-airdrie-kings-heights
- Listing type identifier Idx

$-1,746
/ Month

