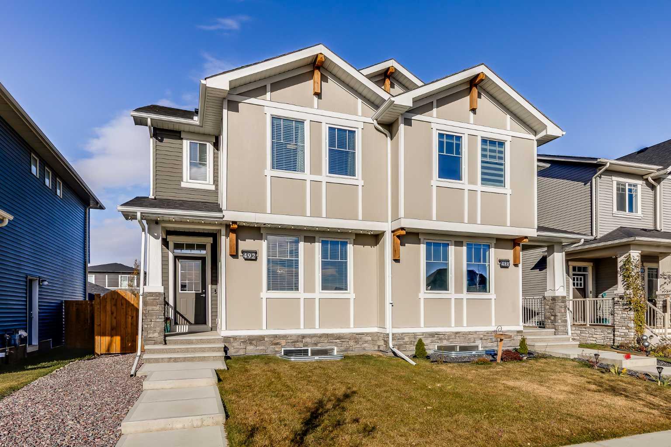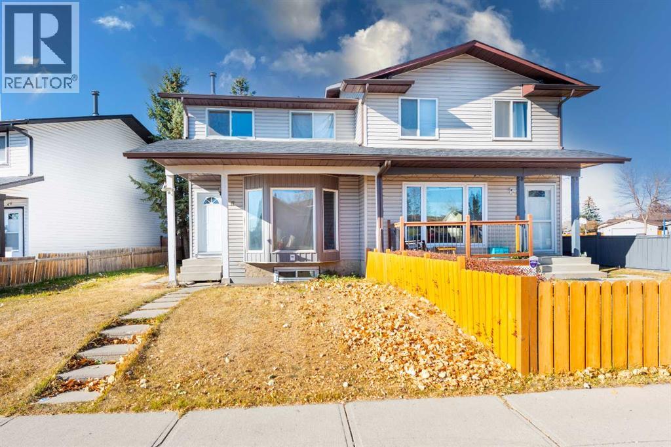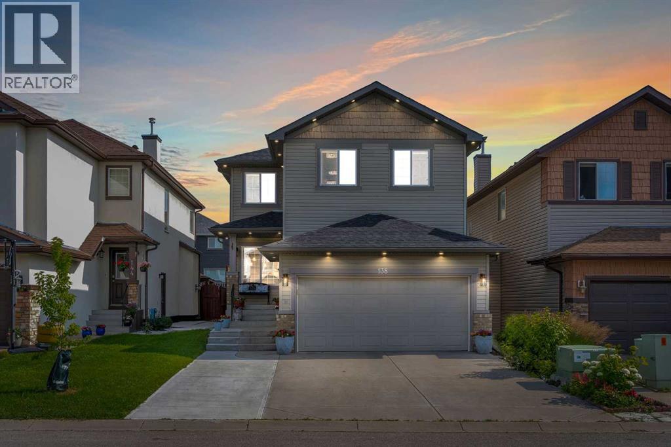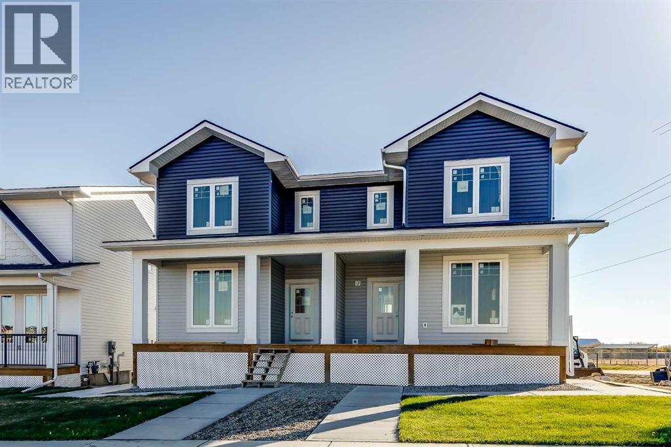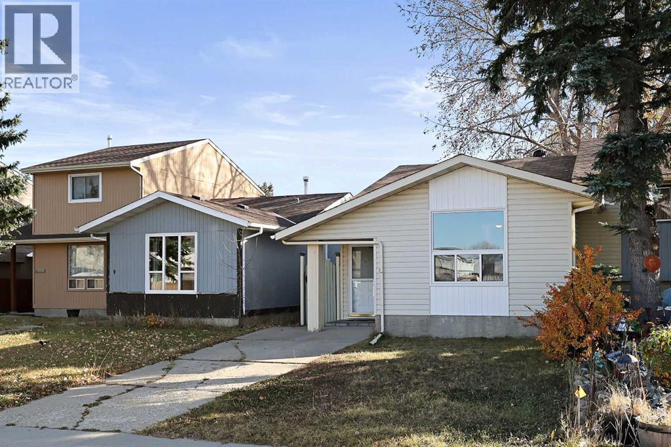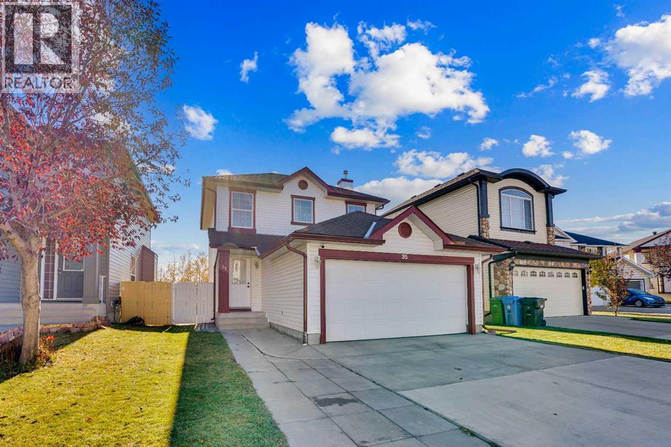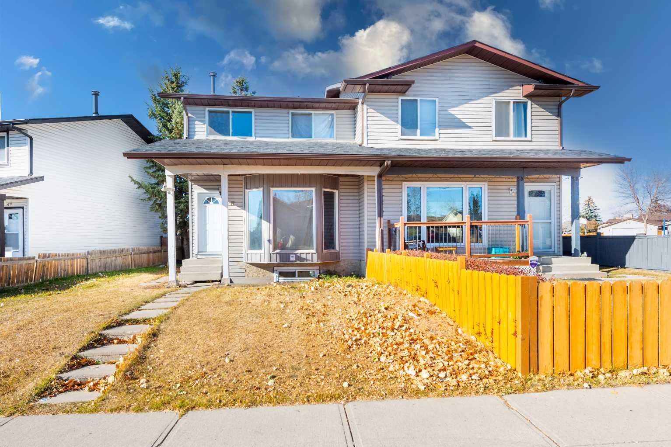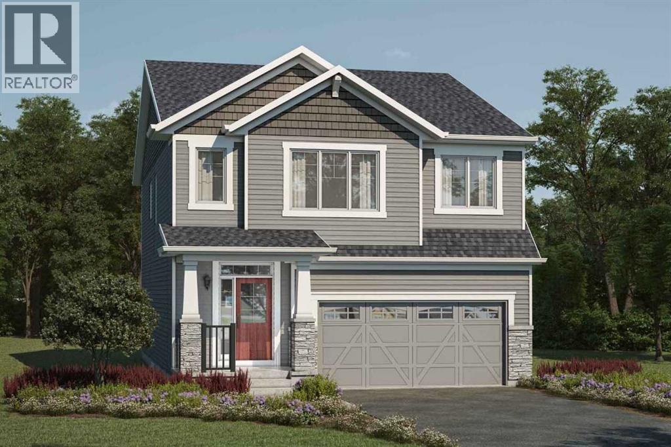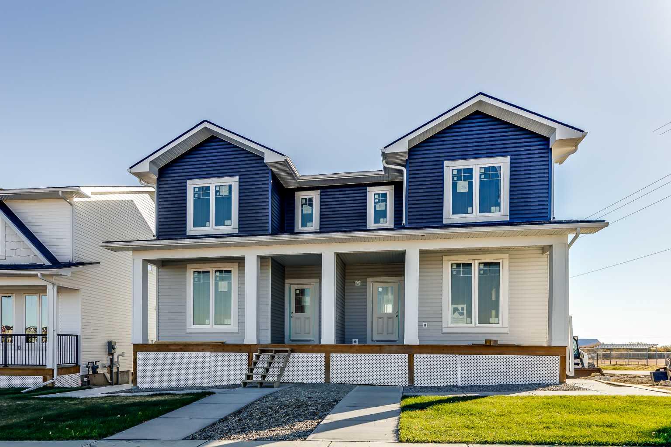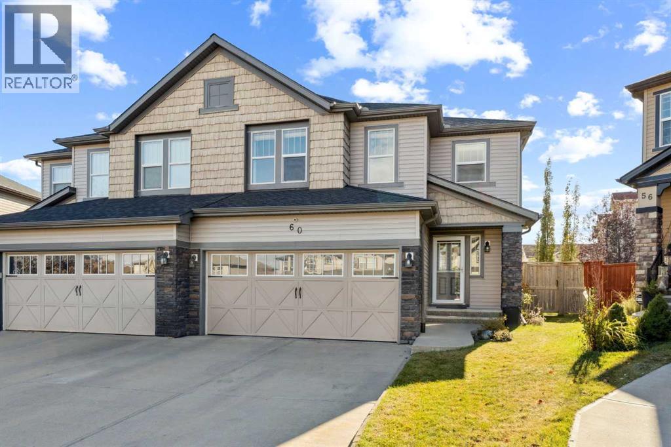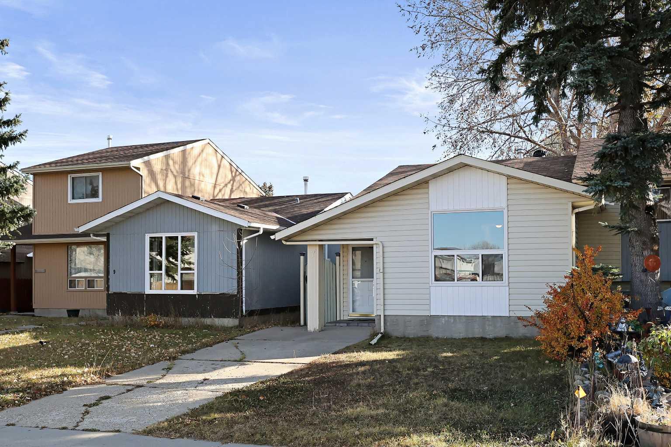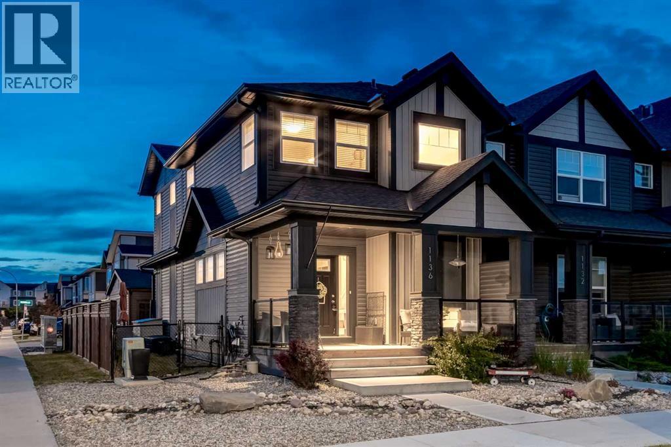
Highlights
Description
- Home value ($/Sqft)$379/Sqft
- Time on Housefulnew 7 hours
- Property typeSingle family
- Neighbourhood
- Median school Score
- Year built2019
- Garage spaces2
- Mortgage payment
WELCOME to this IMMACULATE 2-Storey ROW HOME offering 2,002 sq ft of beautifully developed living space in the SOUGHT-AFTER community of MIDTOWN!! Set on a CORNER LOT with NO CONDO FEES, this home blends STYLE, FUNCTIONALITY, and COMFORT, complete with a FULLY DEVELOPED BASEMENT and an INSULATED DOUBLE DETACHED GARAGE. Step inside to a BRIGHT and INVITING Foyer with 9’ KNOCKDOWN CEILINGS, NEUTRAL Colours and sleek LAMINATE FLOORING that flows into the OPEN Living Room-perfect for relaxing or entertaining. The Dining Area comfortably fits your dinner party or weeknight meals, and flows into a CHEF-INSPIRED Kitchen featuring White Cabinetry, QUARTZ Counters, SS Appliances including a GAS COOKTOP, Whirlpool Fridge, Fresh White TILE Backsplash, and a central Island with Breakfast Bar. A dedicated PANTRY and a well-designed Mudroom with access to the backyard add to the everyday convenience, along with a stylish 2pc Bath on the main level. The upper level hosts 3 Bedrooms, including a large Primary Suite that’s FLOODED with NATURAL Light, a WALK-IN Closet and a PRIVATE 3pc EN-SUITE featuring a Glass door SHOWER. Two more well-sized Bedrooms share a 4pc Bath with a SOAKER TUB, and an UPPER FLOOR LAUNDRY adds everyday ease. The FULLY FINISHED BASEMENT provides even more space with a large REC ROOM, a 4th BEDROOM with a WALK-IN-CLOSET, a full 4pc Bath, and a Utility Room-great for guests, teens, or extended family. Step outside to your EAST-FACING BACKYARD and enjoy morning coffee on the PATIO and weekend BBQs, a DOUBLE GARAGE that's DRYWALLED, INSULATED, and even ROUGHED-IN for a heater + an ADDITIONAL Gravel Parking Pad!! Located in the family-friendly Midtown community, you’re just steps from parks, walking paths, a pond, schools, shops, and more. Easy access to 8th Street and Deerfoot makes commuting a breeze. This is more than a home - it’s a TURNKEY LIFESTYLE in one of Airdrie’s best new neighborhoods. BOOK your showing TODAY!! (id:63267)
Home overview
- Cooling None
- Heat type Forced air
- # total stories 2
- Construction materials Wood frame
- Fencing Fence
- # garage spaces 2
- # parking spaces 2
- Has garage (y/n) Yes
- # full baths 3
- # half baths 1
- # total bathrooms 4.0
- # of above grade bedrooms 4
- Flooring Laminate
- Subdivision Midtown
- Lot dimensions 2927.78
- Lot size (acres) 0.06879182
- Building size 1452
- Listing # A2261980
- Property sub type Single family residence
- Status Active
- Other 2.21m X 1.5m
Level: 2nd - Bathroom (# of pieces - 3) 2.615m X 1.5m
Level: 2nd - Bedroom 3.277m X 2.438m
Level: 2nd - Bedroom 3.734m X 2.768m
Level: 2nd - Laundry 1.091m X 0.939m
Level: 2nd - Bathroom (# of pieces - 4) 2.362m X 1.5m
Level: 2nd - Primary bedroom 3.886m X 3.53m
Level: 2nd - Bathroom (# of pieces - 4) 2.463m X 1.472m
Level: Basement - Bedroom 3.758m X 3.072m
Level: Basement - Family room 5.767m X 2.819m
Level: Basement - Furnace 5.258m X 1.829m
Level: Basement - Kitchen 3.886m X 3.328m
Level: Main - Foyer 1.981m X 1.32m
Level: Main - Bathroom (# of pieces - 2) 1.6m X 1.396m
Level: Main - Living room 6.3m X 3.328m
Level: Main - Dining room 2.896m X 1.829m
Level: Main - Pantry 1.295m X 1.295m
Level: Main - Other 2.057m X 0.991m
Level: Main
- Listing source url Https://www.realtor.ca/real-estate/29019315/1136-midtown-lane-sw-airdrie-midtown
- Listing type identifier Idx

$-1,466
/ Month

