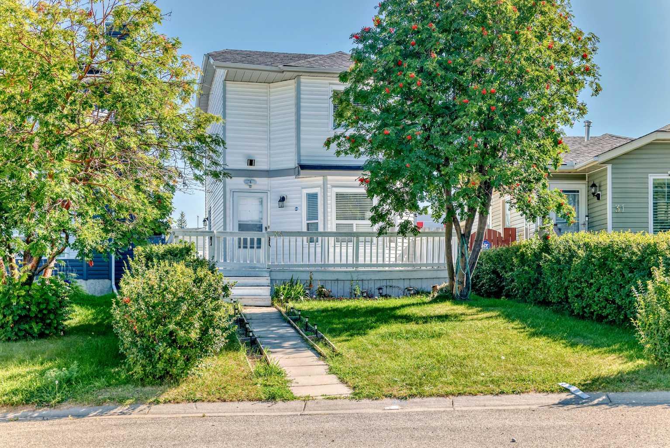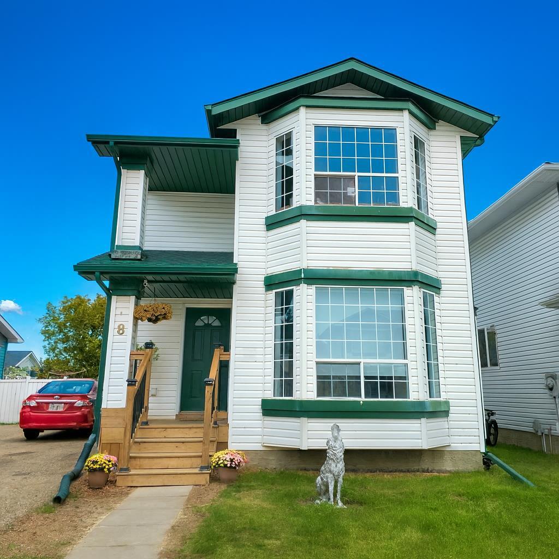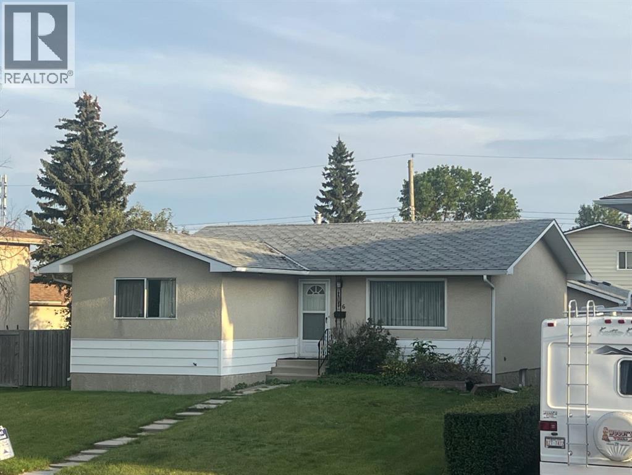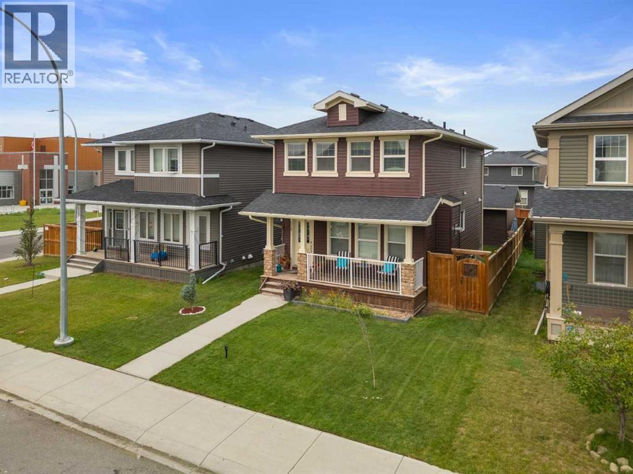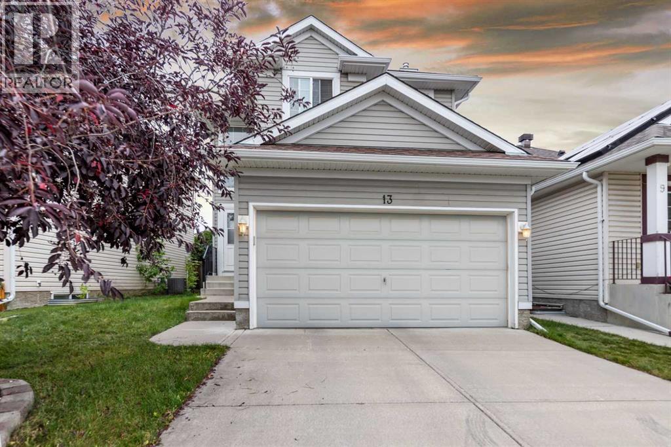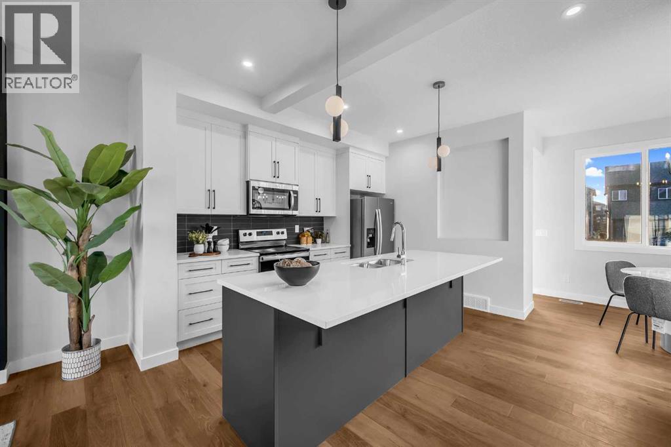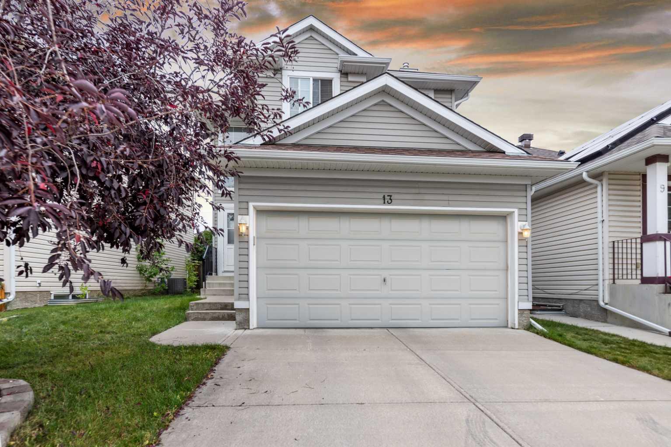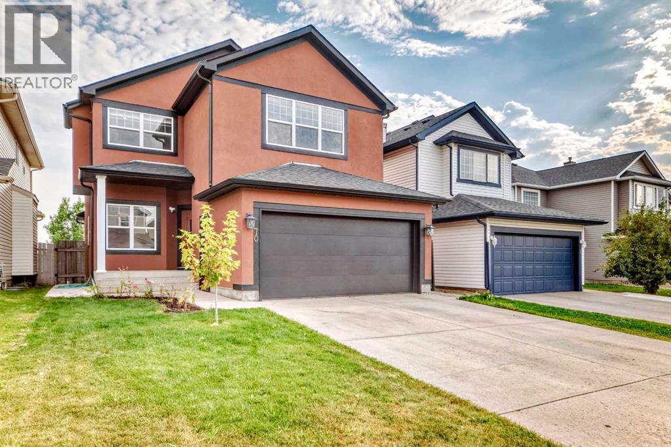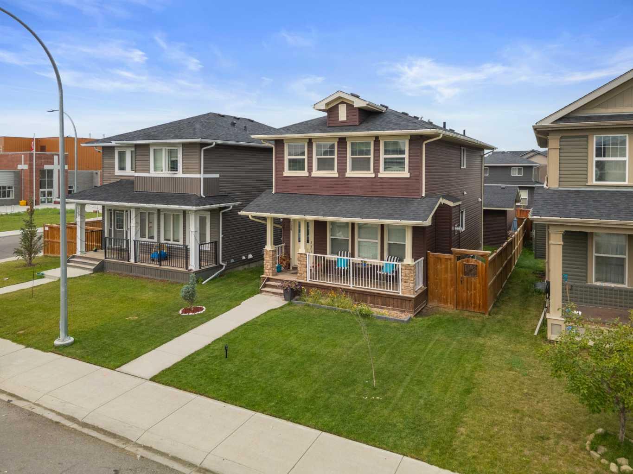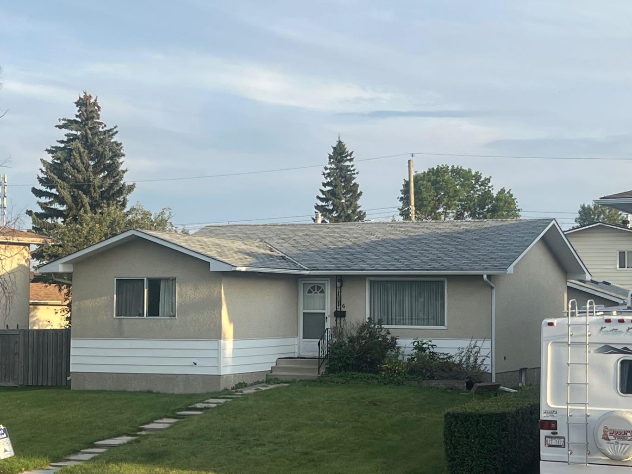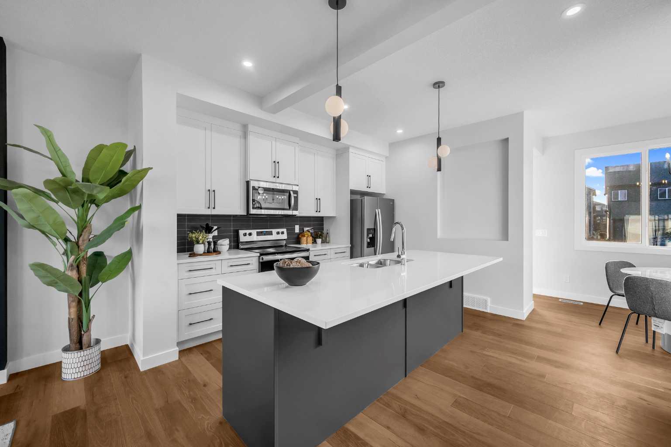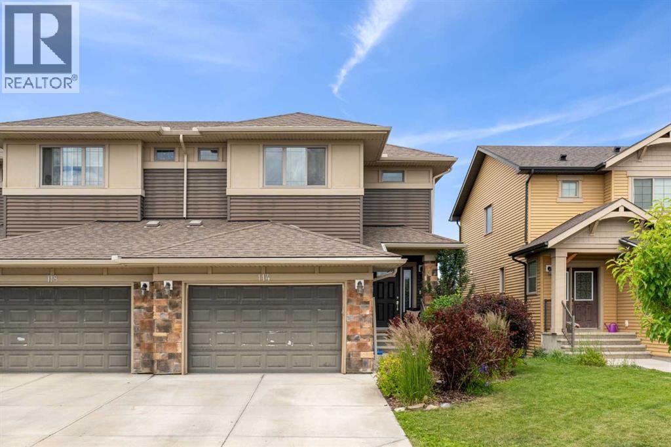
Highlights
Description
- Home value ($/Sqft)$353/Sqft
- Time on Houseful54 days
- Property typeSingle family
- Neighbourhood
- Median school Score
- Year built2013
- Garage spaces1
- Mortgage payment
NO MONTHLY CONDO FEES! MOVE IN READY! Vacant-Professionally cleaned-This isn’t your average duplex – only the small SW wall is shared where the garage connects, giving you the feel of a fully detached home with added privacy. Inside, you’ll find a bright and stylish space with thoughtful details throughout: hardwood floors, full-height white cabinetry, quartz countertops, 9’ ceilings, and large windows that flood the home with natural light.Upstairs features a spacious primary suite with a walk-in closet and full ensuite, plus two additional bedrooms and a full four-piece bathroom – perfect for family living. There’s also a versatile bonus room ideal for a home office, playroom, or quiet lounge space.On the main floor, the open-concept layout is warm and welcoming, with a cozy fireplace and a large island that makes entertaining easy. Step outside to your own private retreat: a 19’6” x 8’ deck overlooking a beautifully landscaped backyard filled with mature trees. There’s plenty of extra storage tucked under the deck and along the side yard, and the built-in fire pit area makes it the perfect spot for summer evenings and weekend hangouts. And the best part-The fully finished basement is completely unique – designed for fun, creativity, and relaxation. Whether you’re thinking home theatre, workout space, games room, or a stylish hangout zone, this one of a kind basement is ready to go. Located in a quiet, family-friendly neighborhood close to schools, green spaces, playgrounds, shopping, and canal pathways, this home offers the perfect balance of style, comfort, and convenience. (id:63267)
Home overview
- Cooling None
- Heat source Natural gas
- Heat type Forced air
- # total stories 2
- Construction materials Wood frame
- Fencing Fence
- # garage spaces 1
- # parking spaces 2
- Has garage (y/n) Yes
- # full baths 3
- # half baths 1
- # total bathrooms 4.0
- # of above grade bedrooms 3
- Flooring Carpeted, ceramic tile, hardwood
- Has fireplace (y/n) Yes
- Subdivision Sagewood
- Lot dimensions 3143
- Lot size (acres) 0.07384869
- Building size 1585
- Listing # A2237769
- Property sub type Single family residence
- Status Active
- Bathroom (# of pieces - 3) 2.438m X 2.31m
Level: 2nd - Bathroom (# of pieces - 4) 2.719m X 1.5m
Level: 2nd - Bonus room 3.2m X 2.896m
Level: 2nd - Bedroom 4.167m X 2.795m
Level: 2nd - Bedroom 2.871m X 2.795m
Level: 2nd - Primary bedroom 4.596m X 4.471m
Level: 2nd - Bathroom (# of pieces - 4) 2.31m X 1.957m
Level: Basement - Recreational room / games room 8.382m X 4.42m
Level: Basement - Family room 4.776m X 4.548m
Level: Main - Bathroom (# of pieces - 2) 1.524m X 1.5m
Level: Main - Dining room 3.024m X 4.548m
Level: Main - Kitchen 3.758m X 3.505m
Level: Main
- Listing source url Https://www.realtor.ca/real-estate/28599132/114-sagewood-drive-sw-airdrie-sagewood
- Listing type identifier Idx

$-1,492
/ Month

