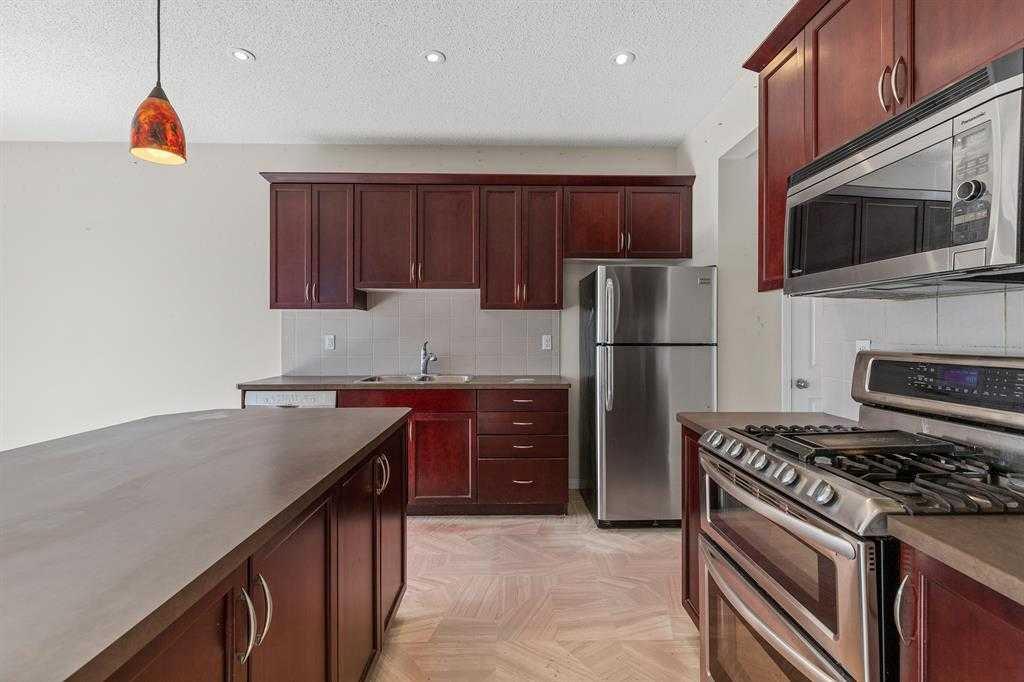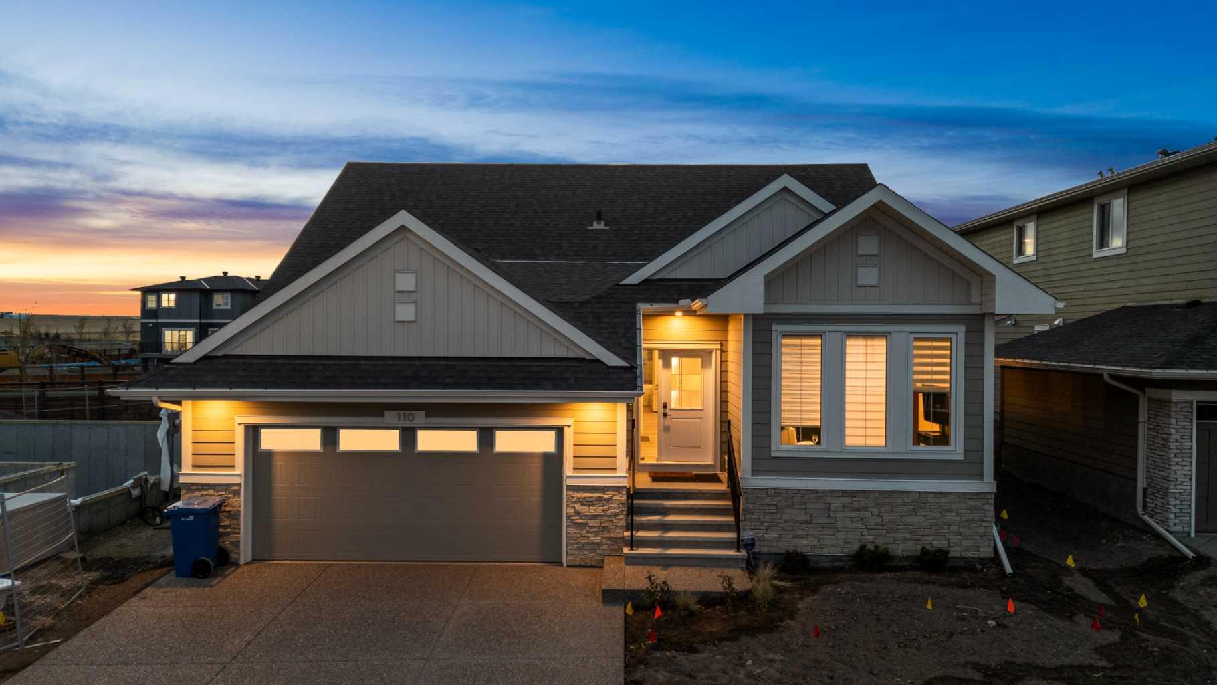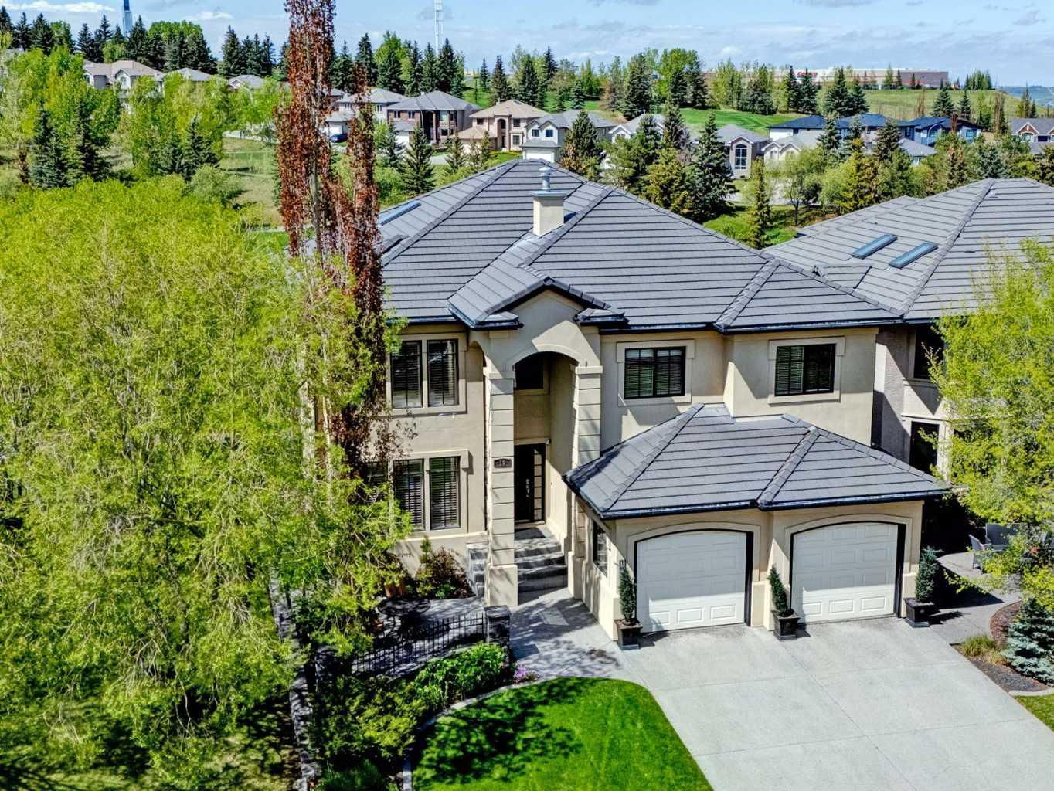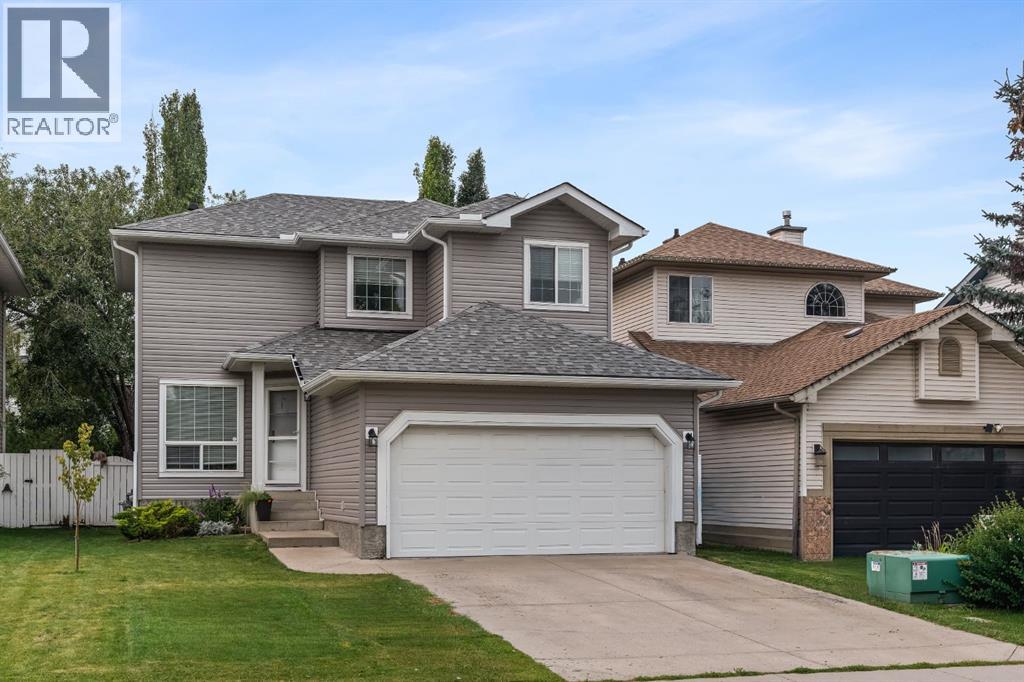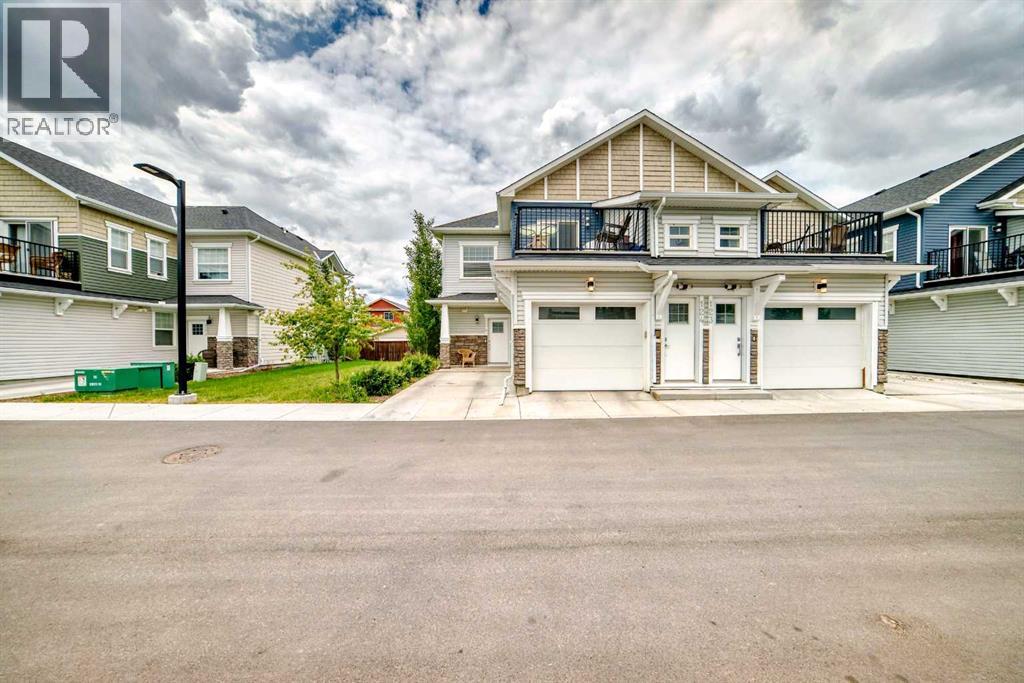
115 Sagewood Drive Sw Unit 104
115 Sagewood Drive Sw Unit 104
Highlights
Description
- Home value ($/Sqft)$369/Sqft
- Time on Houseful137 days
- Property typeSingle family
- Neighbourhood
- Median school Score
- Lot size735 Sqft
- Year built2017
- Mortgage payment
This modern one-bedroom end-unit townhouse offers a nice alternative to the common apartment-style condos often found at this price point. As you step inside, you'll find a generously sized kitchen with ample workspace, quartz countertops, an upgraded oven and fridge. The open concept main floor seamlessly connects the living, dining and kitchen areas, creating an inviting space for everyday living and entertaining. The kitchen includes stone countertops, full-height cabinetry, a tile backsplash, and stainless steel appliances. The kitchen is open to the living room with an oversized window that allows loads of natural light. The spacious living area is perfect for relaxing, whether you're reading a book, watching TV, or entertaining guests. Large patio doors flood the area with natural light and lead to a sunny south facing deck, ideal for summer BBQs and relaxation. The spacious bedroom can easily fit a king-sized bed and has a large walk-in closet. Situated close to schools, parks, and all the amenities Airdrie has to offer, this townhouse presents a fantastic opportunity to own a stylish and practical home in a vibrant community. (id:63267)
Home overview
- Cooling None
- Heat type Forced air
- # total stories 1
- Fencing Fence
- # parking spaces 1
- # full baths 1
- # total bathrooms 1.0
- # of above grade bedrooms 1
- Flooring Carpeted, ceramic tile, laminate
- Community features Pets allowed with restrictions
- Subdivision Canals
- Lot dimensions 68.3
- Lot size (acres) 0.0168767
- Building size 759
- Listing # A2228177
- Property sub type Single family residence
- Status Active
- Other 1.957m X 1.929m
Level: Main - Primary bedroom 3.633m X 4.191m
Level: Main - Bathroom (# of pieces - 4) 1.5m X 2.691m
Level: Main - Furnace 1.881m X 0.914m
Level: Main - Other 1.576m X 1.372m
Level: Main - Living room / dining room 5.386m X 4.596m
Level: Main - Laundry 1.728m X 1.015m
Level: Main - Other 4.063m X 3.429m
Level: Main
- Listing source url Https://www.realtor.ca/real-estate/28421493/104-115-sagewood-drive-sw-airdrie-canals
- Listing type identifier Idx

$-564
/ Month




