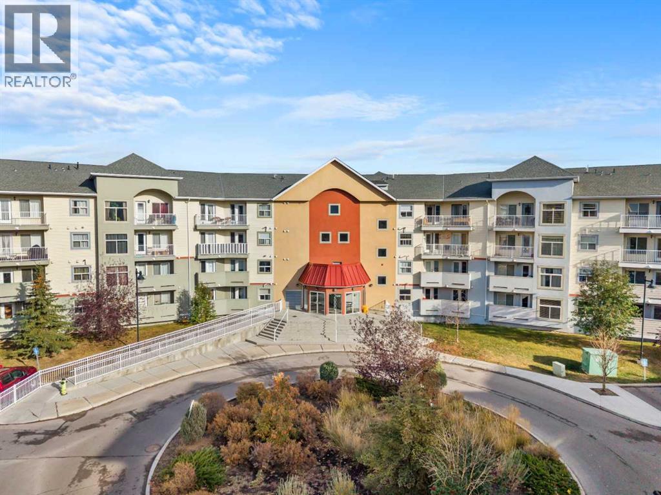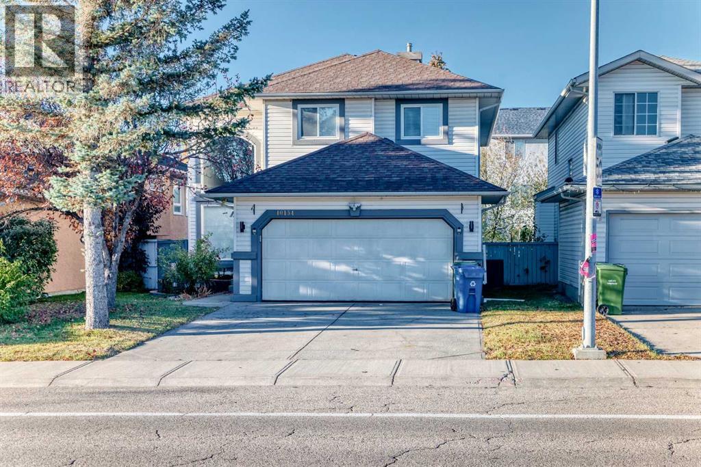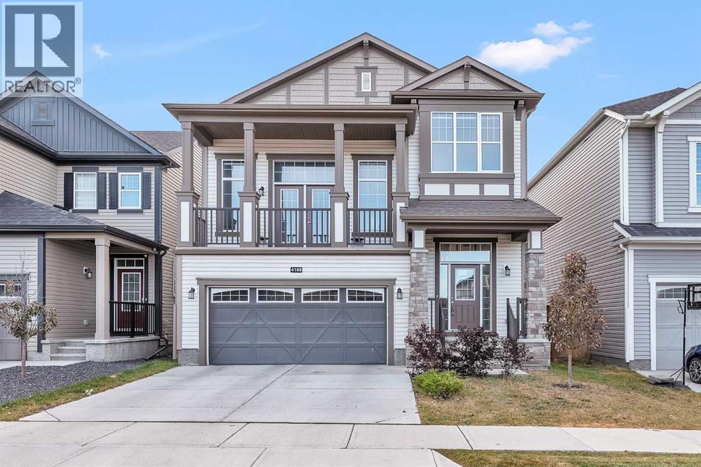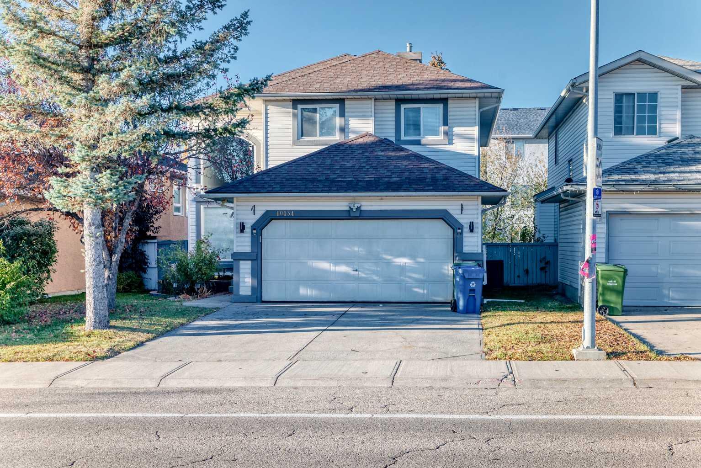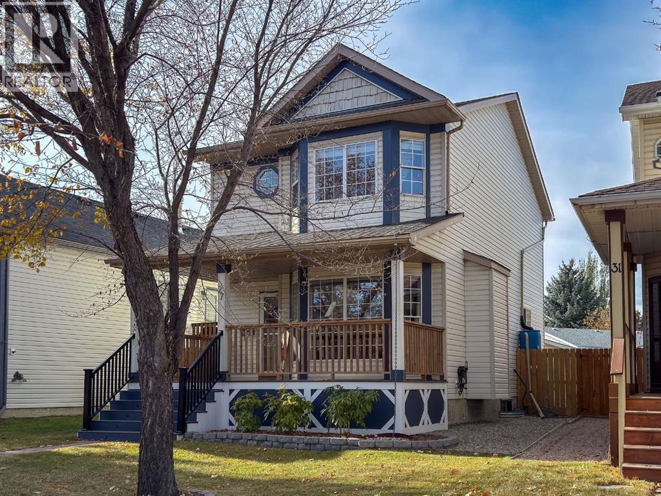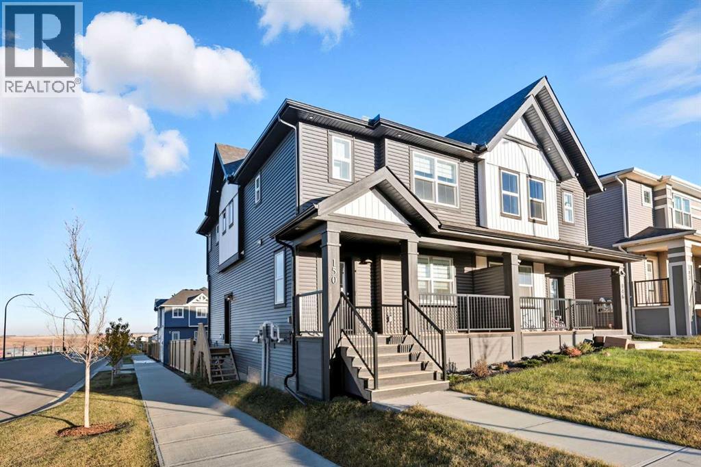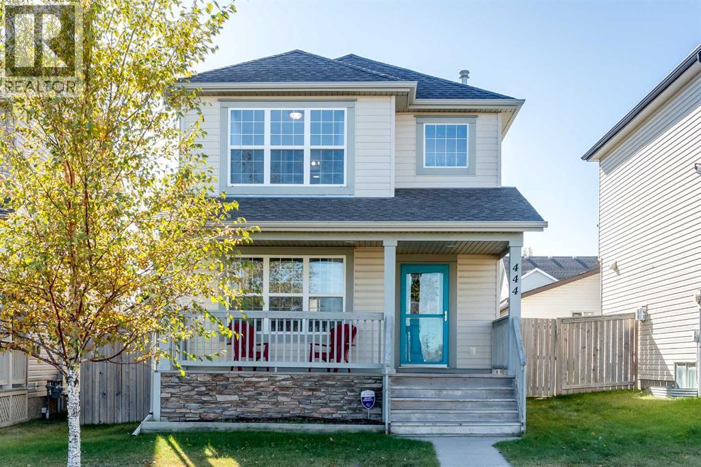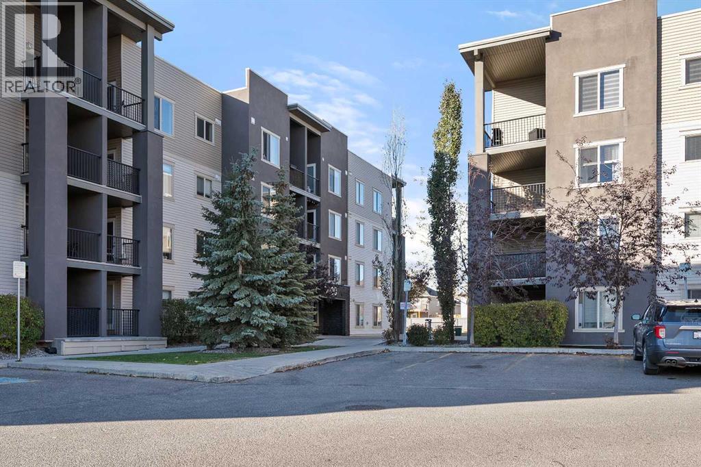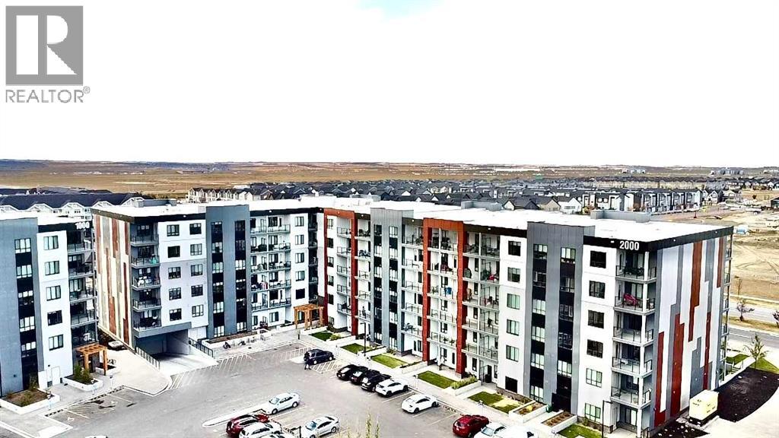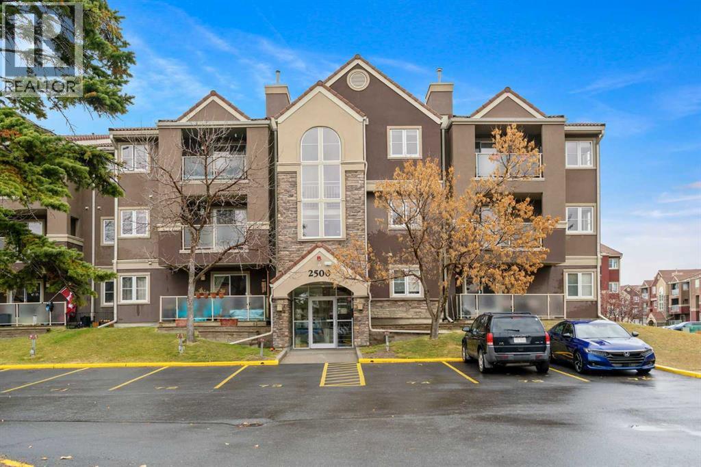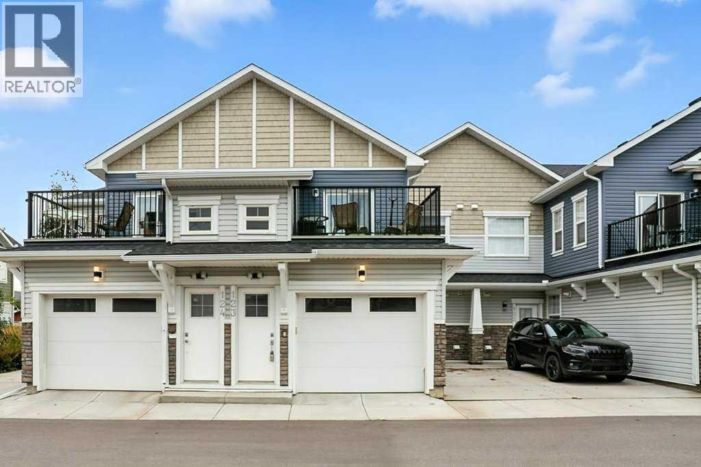
115 Sagewood Drive Sw Unit 123
115 Sagewood Drive Sw Unit 123
Highlights
Description
- Home value ($/Sqft)$386/Sqft
- Time on Houseful48 days
- Property typeSingle family
- Neighbourhood
- Median school Score
- Lot size1,115 Sqft
- Year built2017
- Garage spaces1
- Mortgage payment
Welcome to this beautifully appointed 2-bedroom, 1-bathroom raised townhome in the vibrant community of the Canals. Offering a thoughtful layout with 9 ft knockdown ceilings and an abundance of natural light, this home feels open and inviting from the moment you step inside. The bright kitchen is designed with both style and function in mind, featuring quartz countertops, stainless steel appliances, ample cabinet space for storage, and modern pendant lighting over the island. The dining area is perfectly positioned beside large windows, creating a warm and welcoming space for everyday meals or entertaining guests. The spacious living and dining areas flow seamlessly onto a huge elevated deck, providing plenty of room for relaxing outdoors, enjoying summer barbecues, or simply taking in the fresh air. Both bedrooms are generously sized with easy access to the well-appointed 4-piece bathroom. Additional highlights include laminate flooring throughout, a modern colour palette, and an overall design that blends comfort with convenience. The ground floor features a welcoming foyer and a single attached garage. Very well maintained condo complex, beautifully maintained grounds & landscaping and visitor parking throughout the complex. Located in one of Airdrie’s most sought-after communities, this property is within walking distance to schools, soccer fields, churches, and picturesque ponds. Whether you’re a first-time buyer, downsizing, or looking for a smart investment, this home offers excellent value in a prime location with easy access to amenities, parks, and pathways. Don’t wait, call your favourite realtor and book a showing today! (id:63267)
Home overview
- Cooling None
- Heat source Natural gas
- Heat type Forced air
- # total stories 1
- Construction materials Wood frame
- Fencing Not fenced
- # garage spaces 1
- # parking spaces 1
- Has garage (y/n) Yes
- # full baths 1
- # total bathrooms 1.0
- # of above grade bedrooms 2
- Flooring Carpeted, ceramic tile, laminate
- Community features Pets allowed
- Subdivision Canals
- Directions 1447170
- Lot dimensions 103.6
- Lot size (acres) 0.02559921
- Building size 958
- Listing # A2251607
- Property sub type Single family residence
- Status Active
- Bedroom 3.048m X 3.786m
Level: Upper - Bathroom (# of pieces - 4) 3.048m X 1.524m
Level: Upper - Dining room 4.243m X 3.786m
Level: Upper - Primary bedroom 3.048m X 3.81m
Level: Upper - Kitchen 2.972m X 3.301m
Level: Upper - Living room 4.115m X 3.301m
Level: Upper
- Listing source url Https://www.realtor.ca/real-estate/28798088/123-115-sagewood-drive-sw-airdrie-canals
- Listing type identifier Idx

$-744
/ Month



