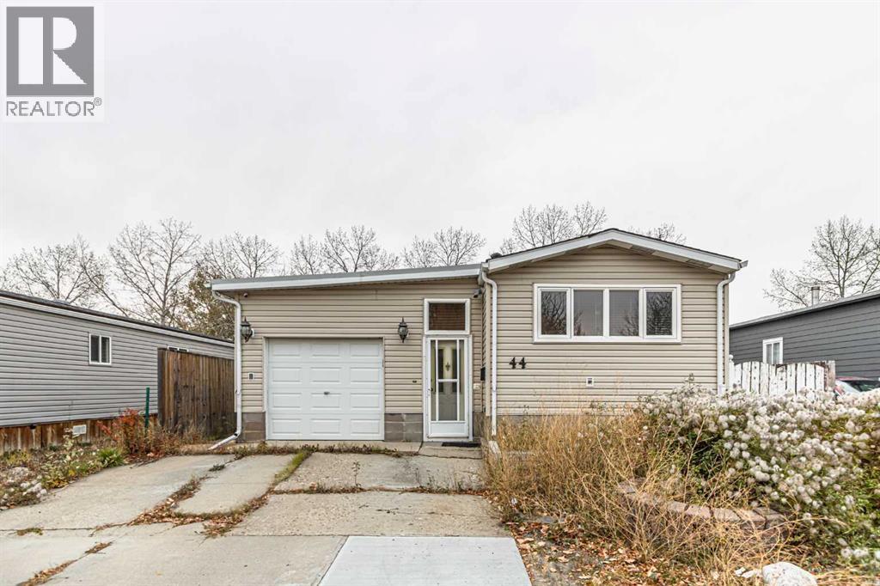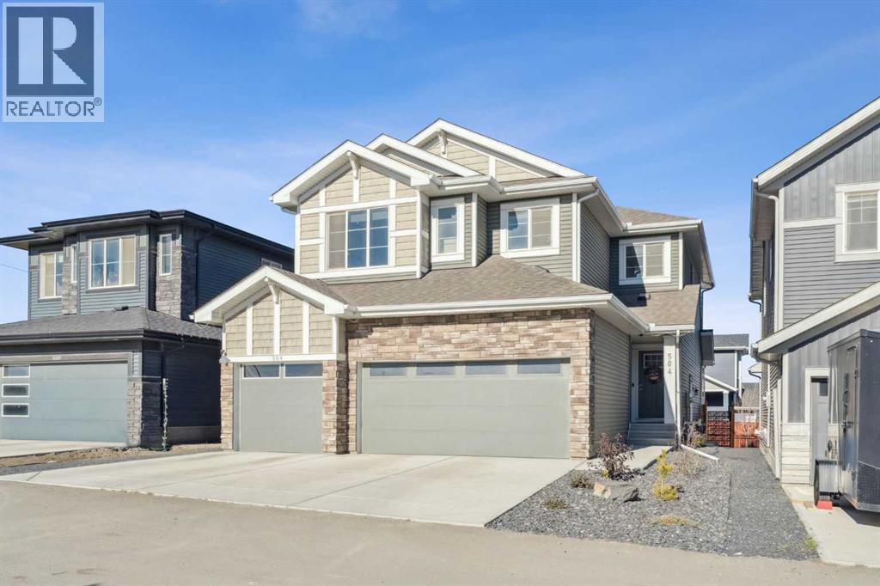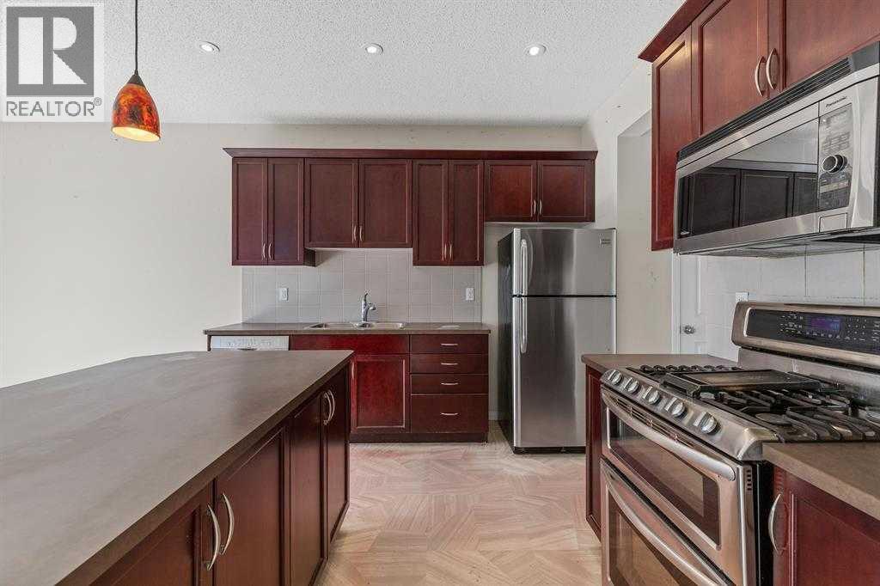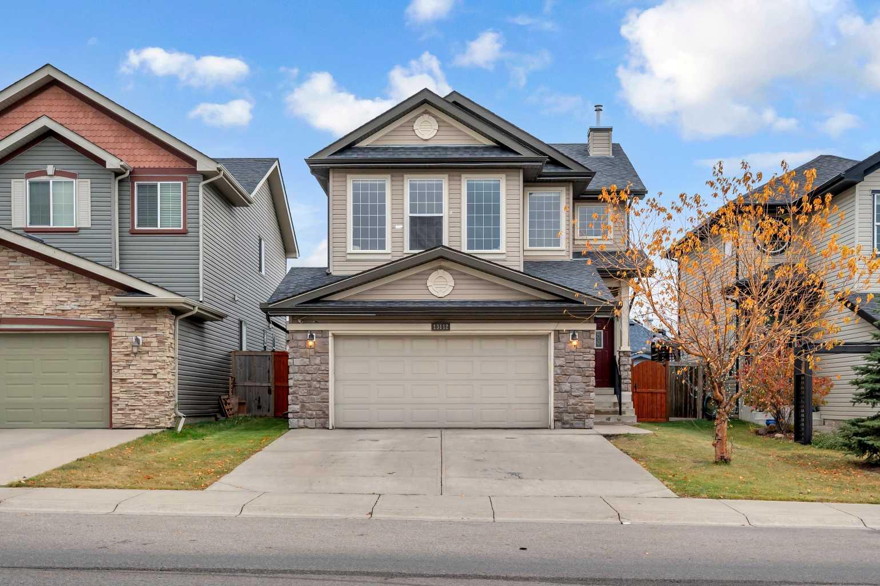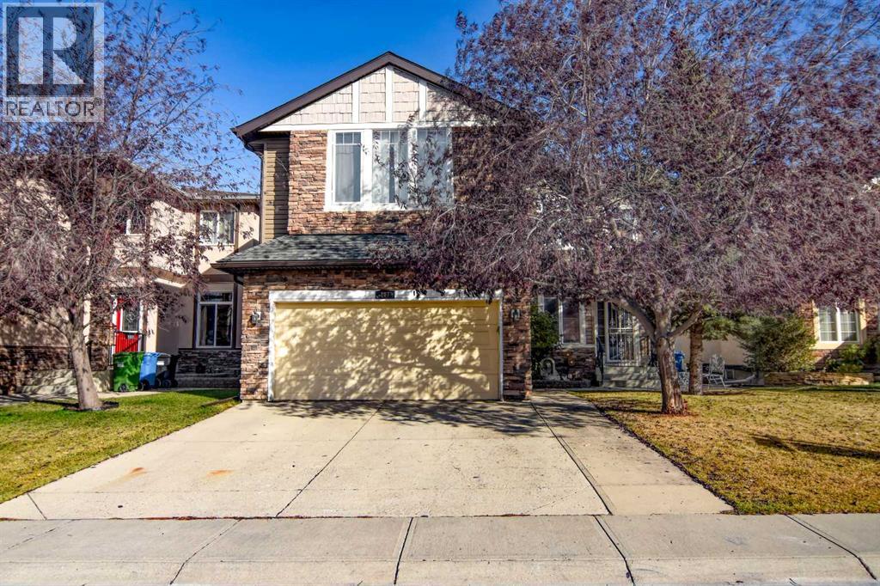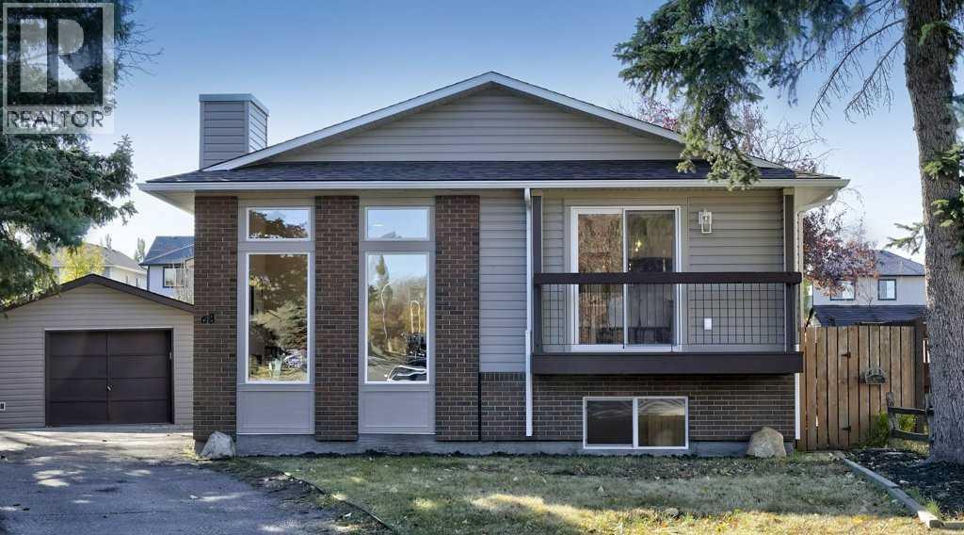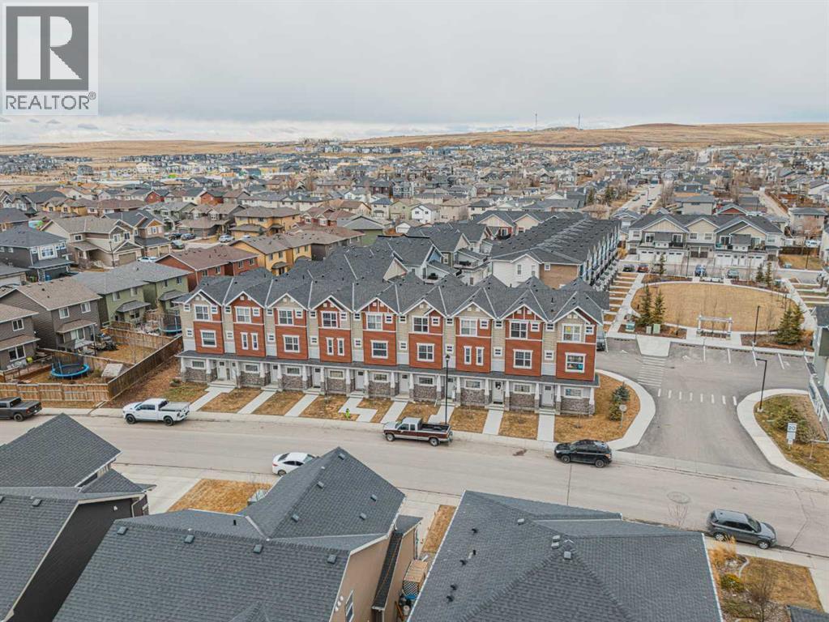
115 Sagewood Drive Sw Unit 603
115 Sagewood Drive Sw Unit 603
Highlights
Description
- Home value ($/Sqft)$306/Sqft
- Time on Houseful166 days
- Property typeSingle family
- Neighbourhood
- Median school Score
- Year built2023
- Garage spaces2
- Mortgage payment
Discover this beautifully maintained townhouse in the heart of Sagewood, Airdrie. With over 1,250 sq ft of living space, this home is perfect for first-time buyers or those looking to downsize. The open concept main floor seamlessly connects the living, dining and kitchen areas, creating an inviting space for everyday living and entertaining. The kitchen features stainless steel appliances, quartz countertops, a classic subway tile backsplash and a peninsula island with a breakfast bar. Large patio doors flood the area with natural light and lead to a sunny south facing deck, ideal for summer BBQs and relaxation. Upstairs, you will find two spacious bedrooms, including a master suite complete with a generous walk-in closet and a private ensuite bathroom. A second full bathroom and a conveniently located laundry area add to the home’s functionality.The property also boasts a large tandem garage, the biggest in its class—offering secure parking and additional space for storage or a workshop. Situated close to schools, parks, and all the amenities Airdrie has to offer, this townhouse presents a fantastic opportunity to own a stylish and practical home in a vibrant community.Directions: (id:63267)
Home overview
- Cooling None
- Heat source Natural gas
- Heat type Forced air
- # total stories 3
- Construction materials Poured concrete, wood frame
- Fencing Not fenced
- # garage spaces 2
- # parking spaces 2
- Has garage (y/n) Yes
- # full baths 2
- # half baths 1
- # total bathrooms 3.0
- # of above grade bedrooms 2
- Flooring Carpeted, vinyl plank
- Community features Pets allowed with restrictions
- Subdivision Sagewood
- Directions 2196937
- Lot dimensions 1679
- Lot size (acres) 0.039450187
- Building size 1259
- Listing # A2219434
- Property sub type Single family residence
- Status Active
- Bathroom (# of pieces - 2) 1.625m X 1.295m
Level: 2nd - Kitchen 3.834m X 3.328m
Level: 2nd - Living room 4.063m X 4.548m
Level: 2nd - Dining room 3.072m X 3.429m
Level: 2nd - Bathroom (# of pieces - 4) 1.472m X 2.338m
Level: 3rd - Other 4.167m X 1.5m
Level: 3rd - Bedroom 3.149m X 3.429m
Level: 3rd - Primary bedroom 5.435m X 3.429m
Level: 3rd - Bathroom (# of pieces - 4) 2.92m X 2.31m
Level: 3rd - Furnace 4.395m X 1.195m
Level: Main
- Listing source url Https://www.realtor.ca/real-estate/28285031/603-115-sagewood-drive-sw-airdrie-sagewood
- Listing type identifier Idx

$-721
/ Month



