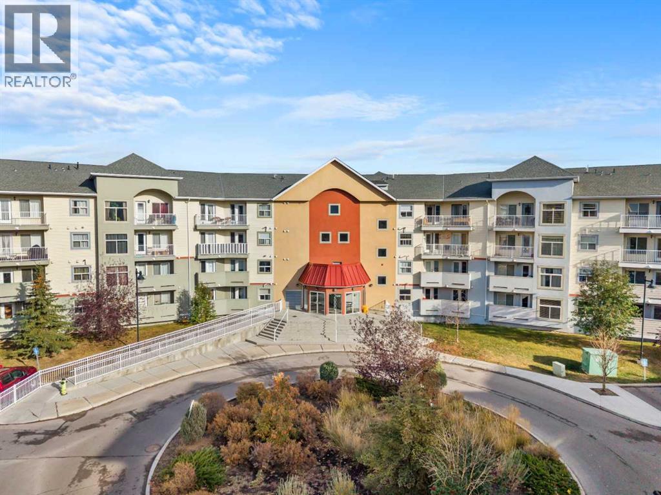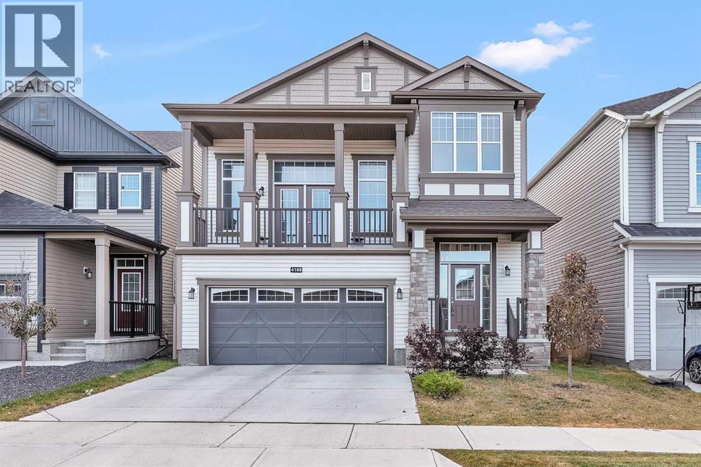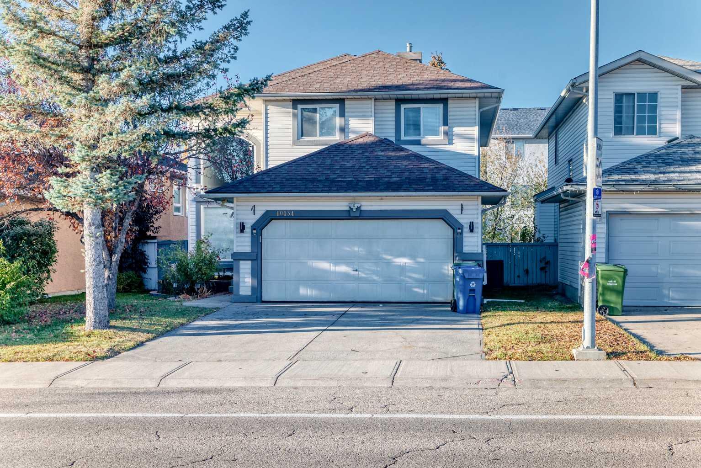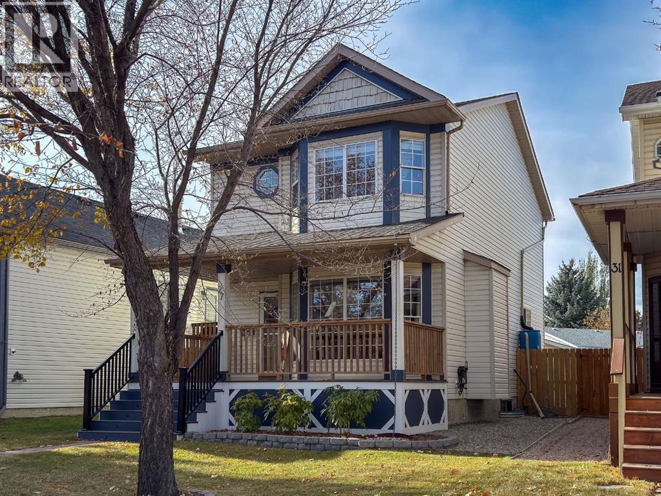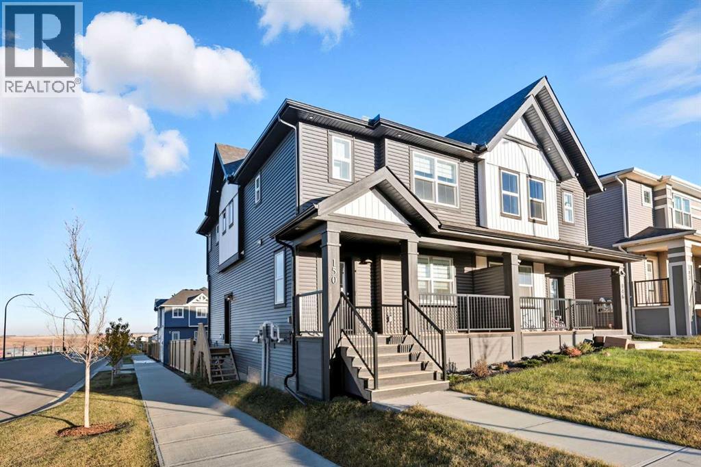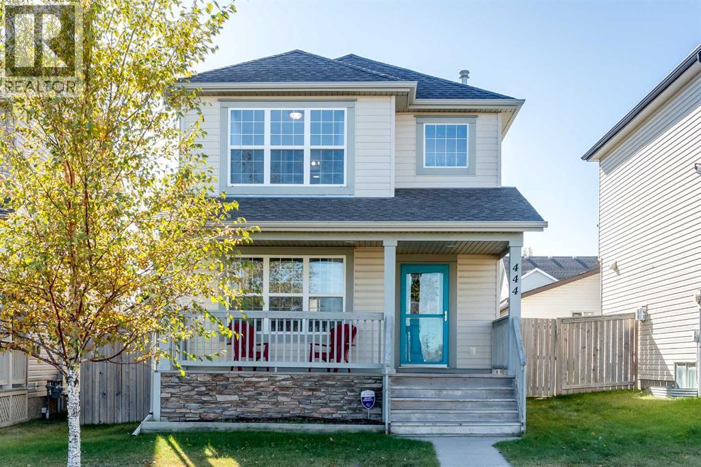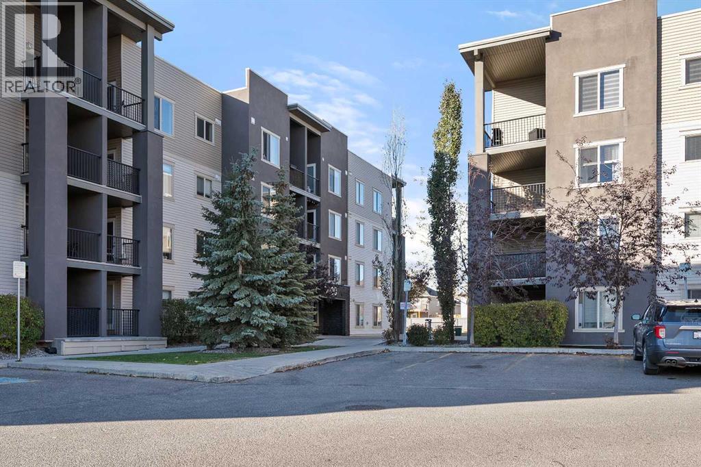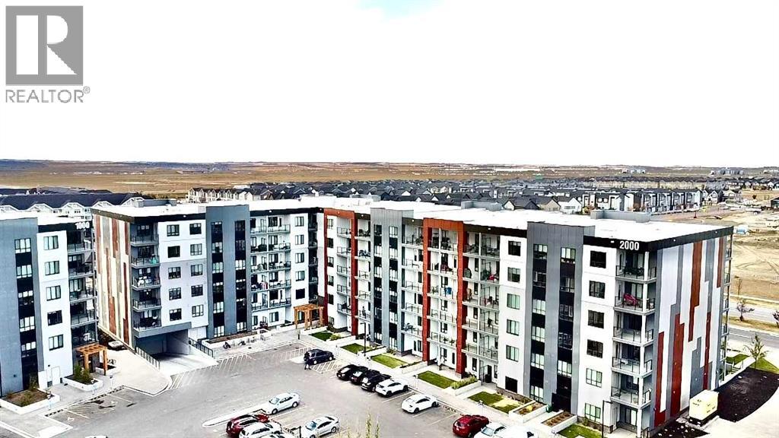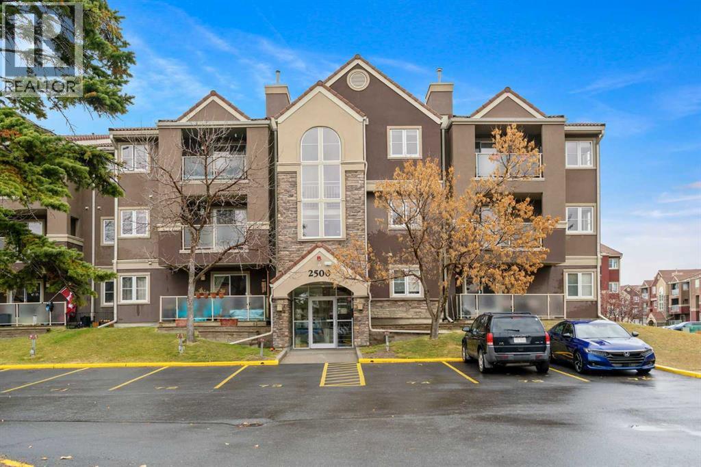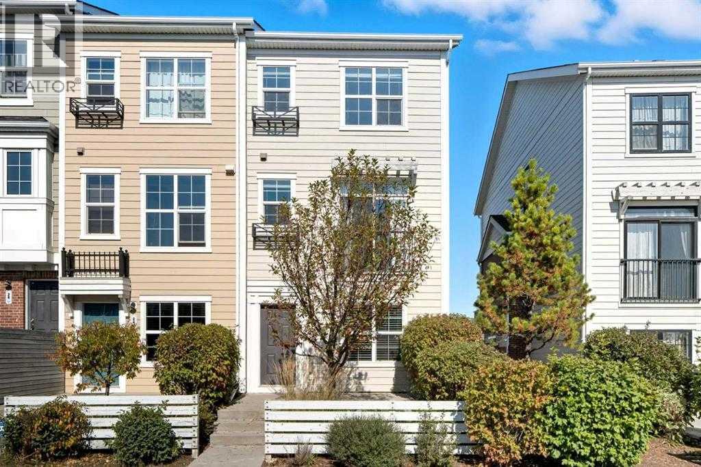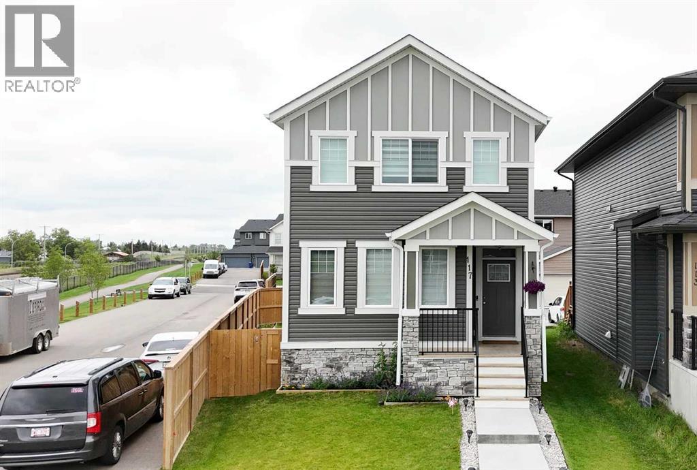
Highlights
Description
- Home value ($/Sqft)$373/Sqft
- Time on Housefulnew 5 days
- Property typeSingle family
- Neighbourhood
- Median school Score
- Lot size3,304 Sqft
- Year built2022
- Mortgage payment
OPEN HOUSE OCT 18TH (SATURDAY) - 1PM TO 3PM BEST PRICE IN MIDTOWN WITH UPGRADED FEATURES | CORNER TRADITIONAL LOT | SEPARATE ENTRANCE TO THE BASEMENT | LOT OF UPGRADES FROM TRICO BUILDER | Welcome to this beautifully designed laned home in the desirable community of Midtown, ideally situated on a rare traditional corner lot next to green area & walking trail with excessive outdoor space at the front, back, and sides—perfect for summer BBQs, family gatherings, or a fun play area for the kids. This beautiful North-facing home offers the perfect orientation for natural light lovers — with abundant sunlight streaming into the backyard from morning to dusk. Whether you're enjoying your morning coffee, tending to a garden, or entertaining guests, the sunlit outdoor space creates a warm and inviting atmosphere all day long. Step inside to an inviting open-concept main floor with soaring 9-ft ceilings and an abundance of windows that flood the space with natural light, keeping it bright and cozy all day long. The layout offers a spacious front living area that creates a cozy ambiance, a dining space at the back, and a gourmet kitchen at the center—truly the heart of the home. The chef’s kitchen features ceiling-height cabinetry, a large central island with QUARTZ countertops, premium stainless steel appliances, including a gas stove and hood fan, upgraded lighting with pot lights , plenty of storage & spacious pantry provides additional storage to keep everything organized and within reach. A convenient half bath completes the main level, leading out to a rear deck, a generous backyard, and the concrete pad ready for your future double detached garage. Upstairs, you’ll find three generously sized bedrooms, including a primary retreat with a walk-in closet and private 4-piece ensuite. The two secondary bedrooms are well-sized and share a centrally located full bathroom. All full bathrooms feature upgraded tiles flooring, undermount sinks & timer-controlled exhaus t fans. For added convenience, the Whirlpool washer and dryer are also located on the upper level which also features tile flooring. The home also includes a full basement with 9-ft ceilings and a separate side entrance, offering endless potential for future development—whether it’s a legal suite, home gym, or entertainment space. Located in the vibrant, family-friendly Midtown community, this home offers access to beautiful walking paths, parks, a central pond, and is just minutes from schools, shopping, and dining. With quick access to Highway 2, commuting to Calgary is fast and stress-free. This is a rare opportunity to own a stylish, move-in ready home on a corner lot in one of Airdrie’s most sought-after neighborhoods. Make sure to view the virtual tour for a complete walkthrough of the home. (id:63267)
Home overview
- Cooling None
- Heat source Natural gas
- Heat type Other, forced air
- # total stories 2
- Construction materials Poured concrete, wood frame
- Fencing Partially fenced
- # parking spaces 2
- # full baths 2
- # half baths 1
- # total bathrooms 3.0
- # of above grade bedrooms 3
- Flooring Carpeted, ceramic tile, vinyl plank
- Has fireplace (y/n) Yes
- Community features Lake privileges
- Subdivision Midtown
- Lot desc Landscaped, lawn
- Lot dimensions 306.95
- Lot size (acres) 0.07584631
- Building size 1554
- Listing # A2264790
- Property sub type Single family residence
- Status Active
- Dining room 3.834m X 2.134m
Level: Main - Kitchen 3.834m X 5.386m
Level: Main - Living room 4.09m X 4.014m
Level: Main - Bathroom (# of pieces - 2) 1.804m X 1.472m
Level: Main - Bedroom 2.719m X 4.09m
Level: Upper - Primary bedroom 3.987m X 3.938m
Level: Upper - Bedroom 2.947m X 3.048m
Level: Upper - Bathroom (# of pieces - 3) 2.691m X 1.5m
Level: Upper - Bathroom (# of pieces - 4) 1.625m X 3.581m
Level: Upper
- Listing source url Https://www.realtor.ca/real-estate/28994352/117-midtown-close-sw-airdrie-midtown
- Listing type identifier Idx

$-1,544
/ Month



