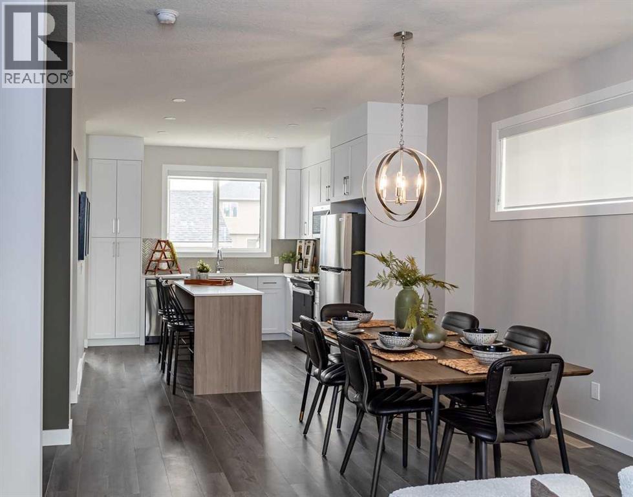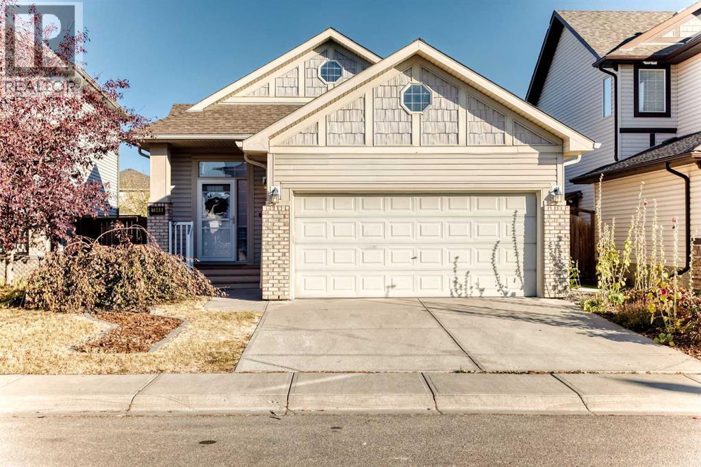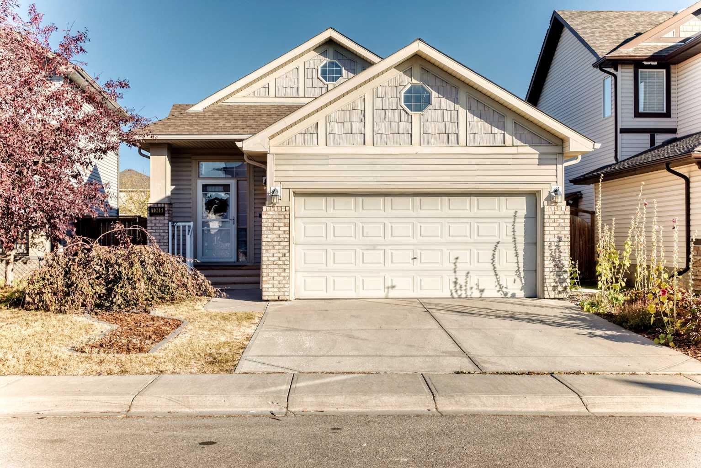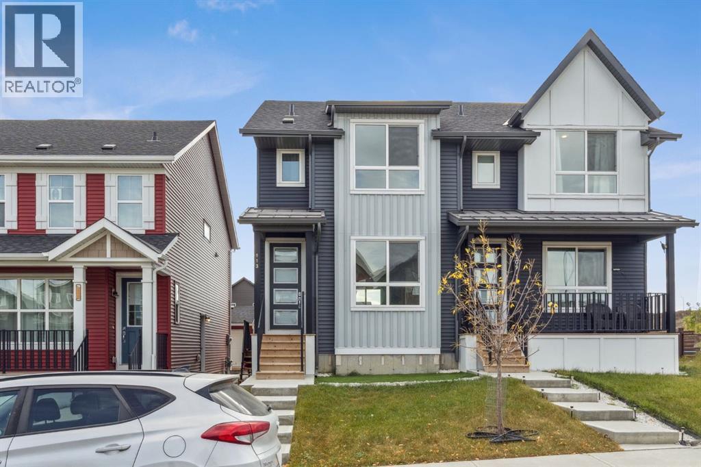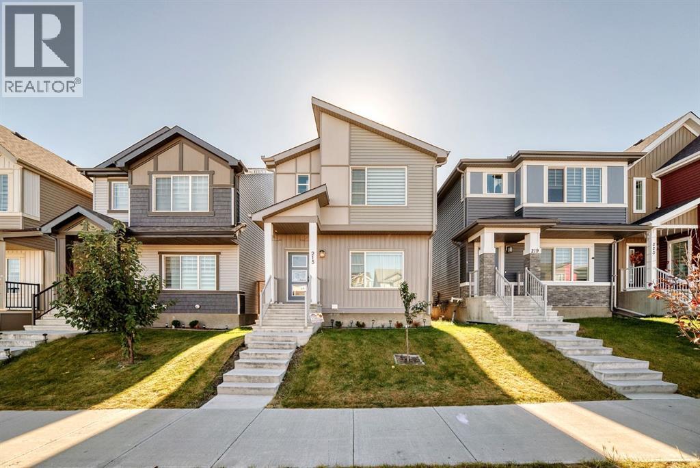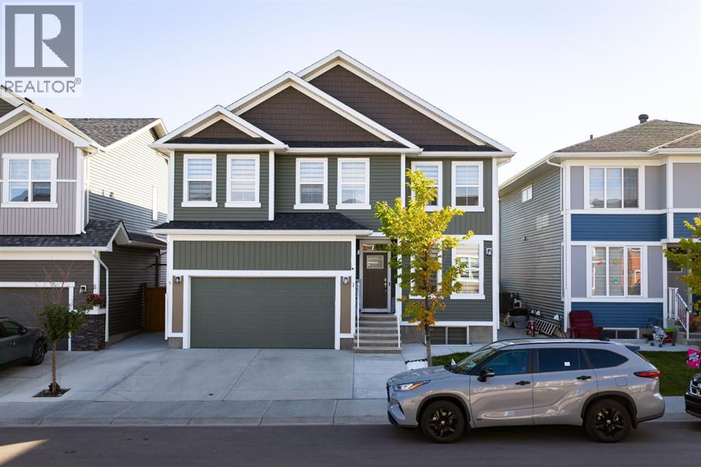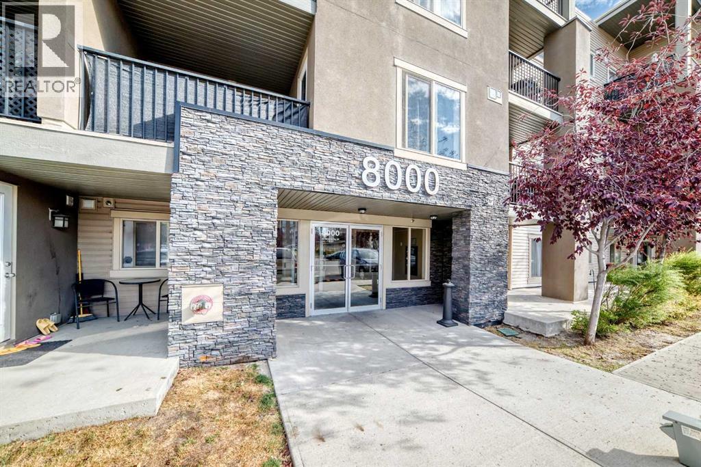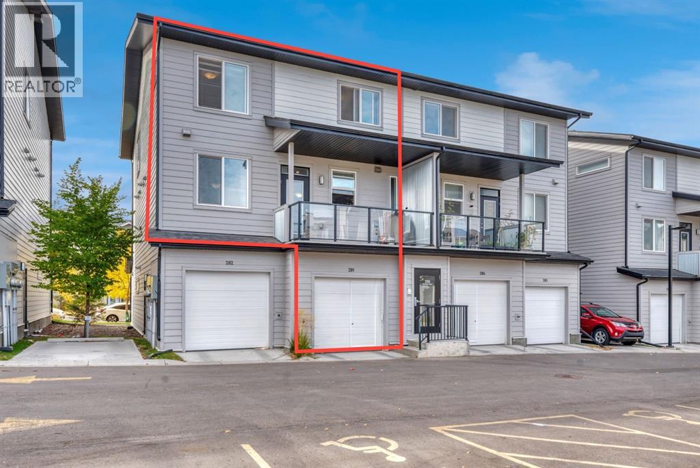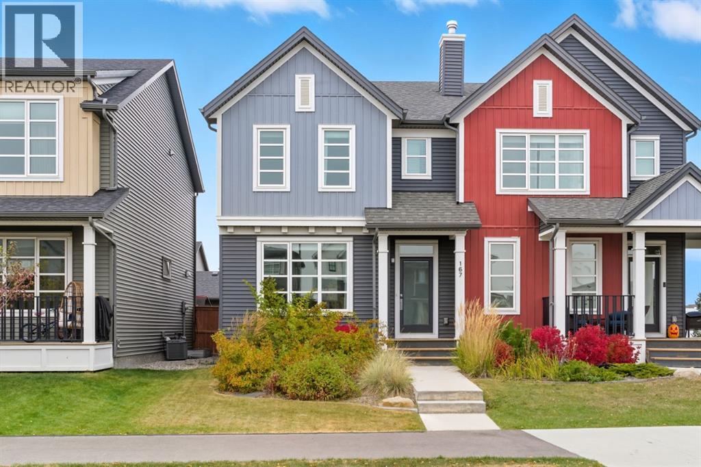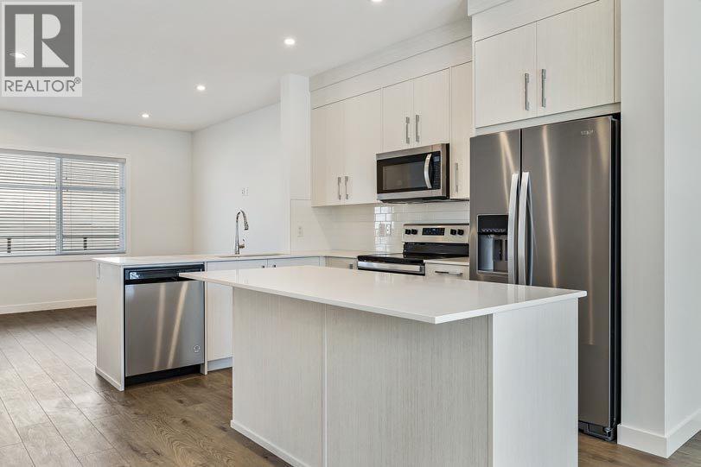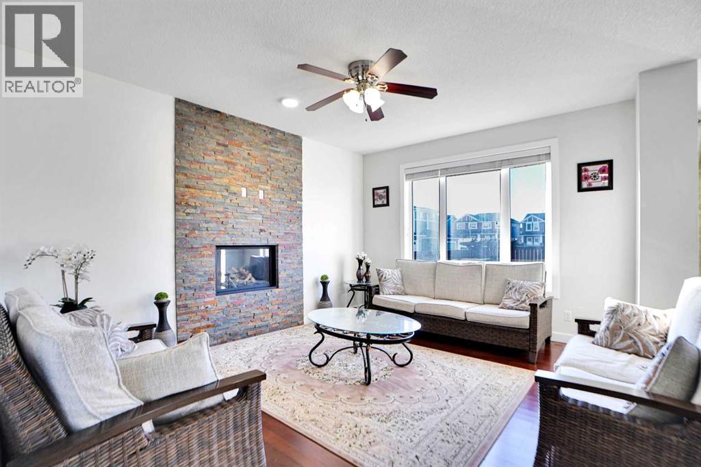- Houseful
- AB
- Airdrie
- Kings Heights
- 1178 Kings Heights Way SE
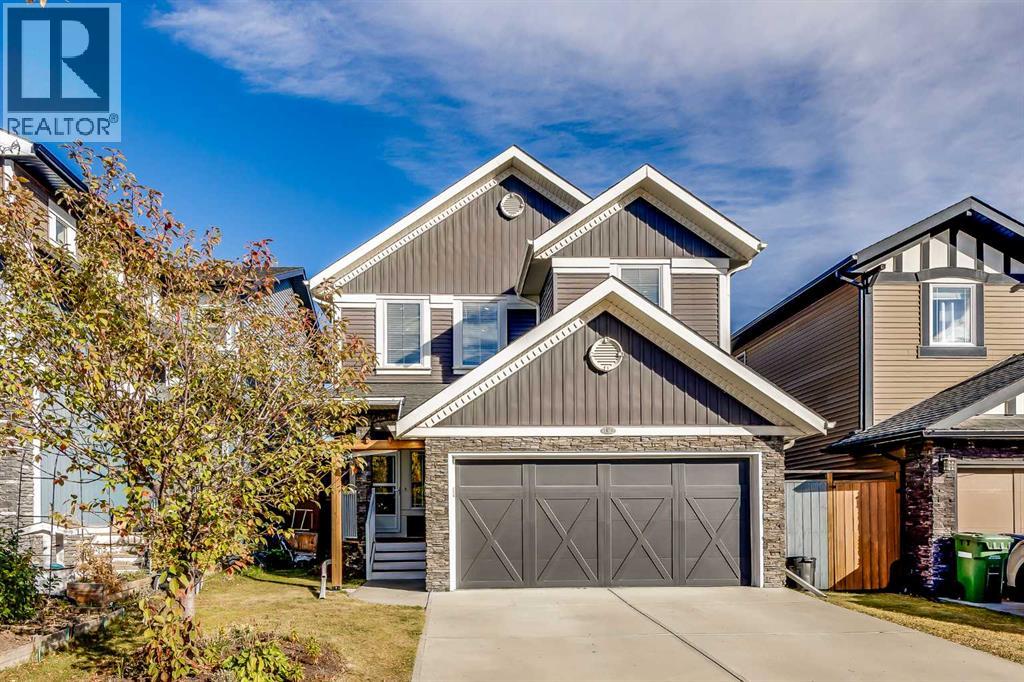
1178 Kings Heights Way SE
1178 Kings Heights Way SE
Highlights
Description
- Home value ($/Sqft)$355/Sqft
- Time on Housefulnew 2 days
- Property typeSingle family
- Neighbourhood
- Median school Score
- Lot size3,338 Sqft
- Year built2013
- Garage spaces2
- Mortgage payment
Welcome to Over 2,600 SQUARE FEET of Developed Space, FAST HIGHWAY ACCESS, NEW APPLIANCES & AC UNIT, for under $695k. As you enter this home you'll notice the wide open main level, which is emphasized by the open stair risers. Moving into the kitchen you'll appreciate the NEW APPLIANCES, Walk-Through Pantry, Bright Pot Lights, and Granite Counters. The large living room is complete with a gas fireplace, and the dining room is a great size for your family table. Completing the main level you'll find a half bath & good size mud room with bench and hooks. Making your way upstairs you'll come to the LARGE CENTRAL BONUS ROOM, with the vaulted ceiling and South Facing Windows. Also upstairs is your master bedroom, which continues that vault in the roof, and is complete with a huge 5-PIECE EN-SUITE, and Walk-In Closet. Bedrooms #2 & #3 are both great size, and completing your upper level is the main 4 piece bathroom, and the UPPER LAUNDRY ROOM. Moving downstairs you'll come to another living room area, which is already wired for a projector! The 4th bedroom down here is very big and has 2 windows to keep it nice and bright. Completing the basement is another full bathroom, and a dedicated hobby room/den. Now out to the backyard, you come out onto the large low deck and you'll notice the backyard has been finished with tuff, so no need to mow back here! Book your showing today. (id:63267)
Home overview
- Cooling Central air conditioning
- Heat source Natural gas
- Heat type Forced air
- # total stories 2
- Construction materials Wood frame
- Fencing Fence
- # garage spaces 2
- # parking spaces 4
- Has garage (y/n) Yes
- # full baths 3
- # half baths 1
- # total bathrooms 4.0
- # of above grade bedrooms 4
- Flooring Carpeted, ceramic tile, laminate
- Has fireplace (y/n) Yes
- Subdivision King's heights
- Lot desc Landscaped
- Lot dimensions 310.1
- Lot size (acres) 0.07662466
- Building size 1960
- Listing # A2263497
- Property sub type Single family residence
- Status Active
- Bathroom (# of pieces - 4) 2.819m X 1.5m
Level: Basement - Bedroom 3.2m X 4.673m
Level: Basement - Storage 2.871m X 1.701m
Level: Basement - Recreational room / games room 4.215m X 4.801m
Level: Basement - Furnace 2.819m X 2.057m
Level: Basement - Living room 4.292m X 5.029m
Level: Main - Kitchen 3.2m X 4.572m
Level: Main - Other 4.167m X 1.676m
Level: Main - Bathroom (# of pieces - 2) 1.548m X 1.372m
Level: Main - Dining room 3.53m X 2.768m
Level: Main - Bathroom (# of pieces - 4) 2.515m X 1.524m
Level: Upper - Family room 5.005m X 5.816m
Level: Upper - Bathroom (# of pieces - 5) 4.167m X 4.115m
Level: Upper - Bedroom 2.996m X 3.149m
Level: Upper - Primary bedroom 3.987m X 4.977m
Level: Upper - Bedroom 2.947m X 3.124m
Level: Upper - Laundry 2.414m X 1.676m
Level: Upper
- Listing source url Https://www.realtor.ca/real-estate/28974252/1178-kings-heights-way-se-airdrie-kings-heights
- Listing type identifier Idx

$-1,853
/ Month

