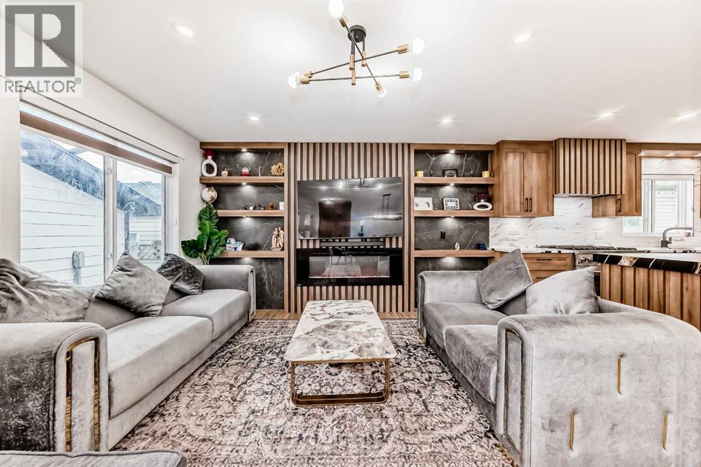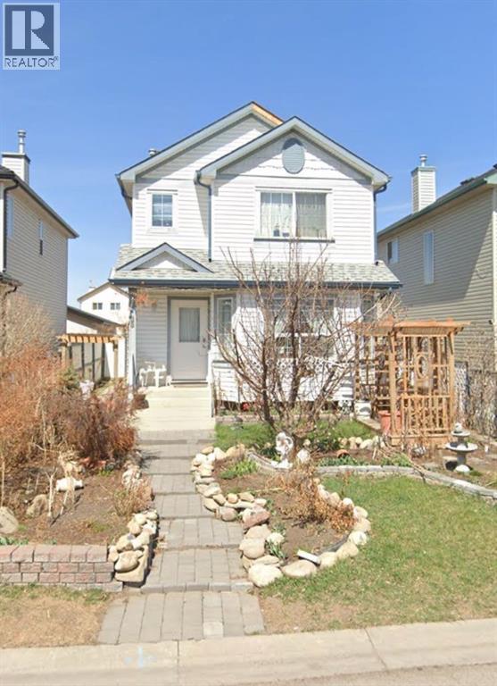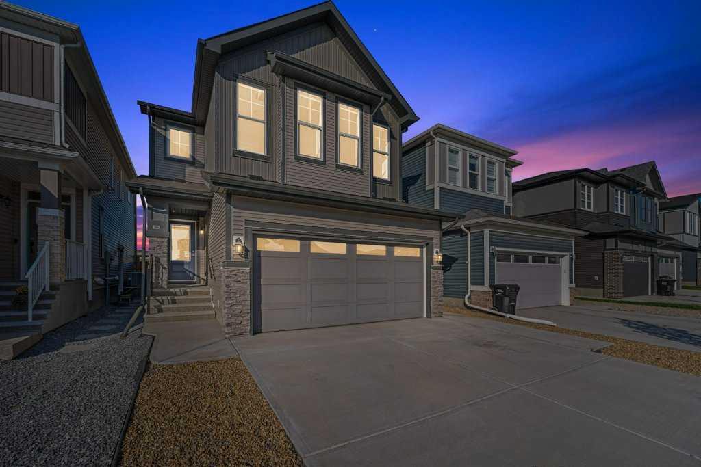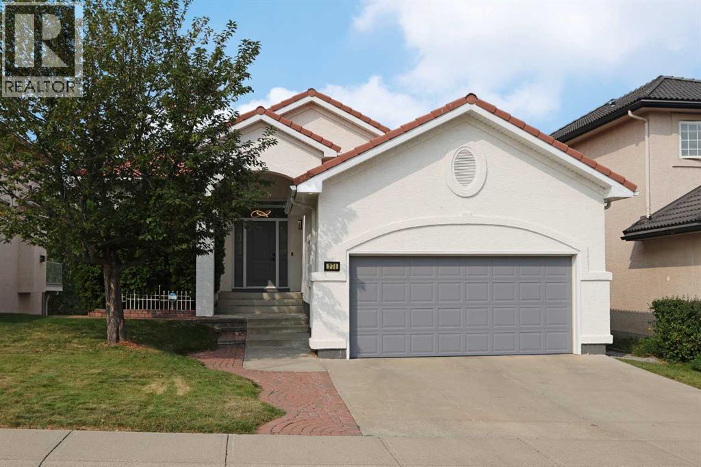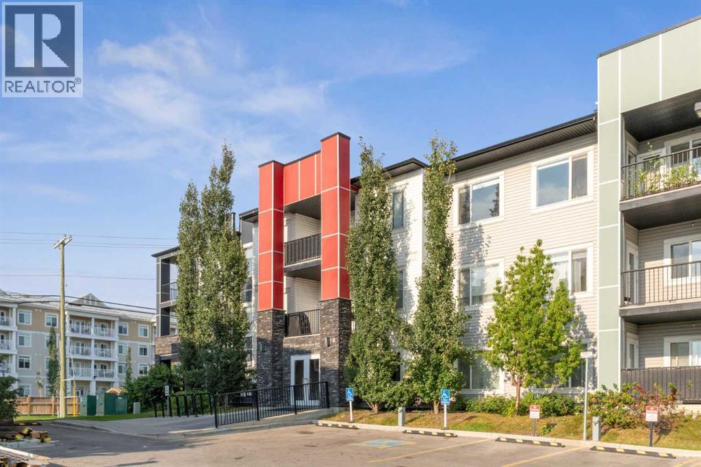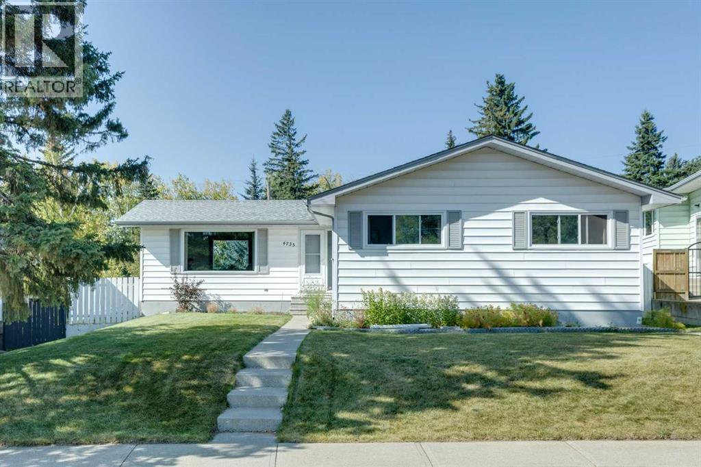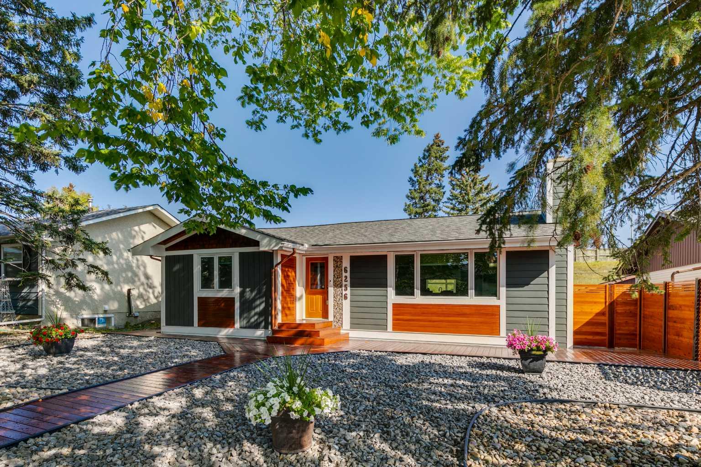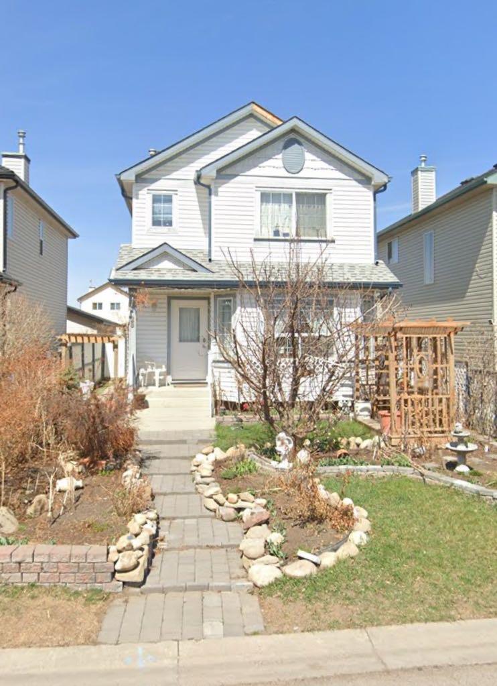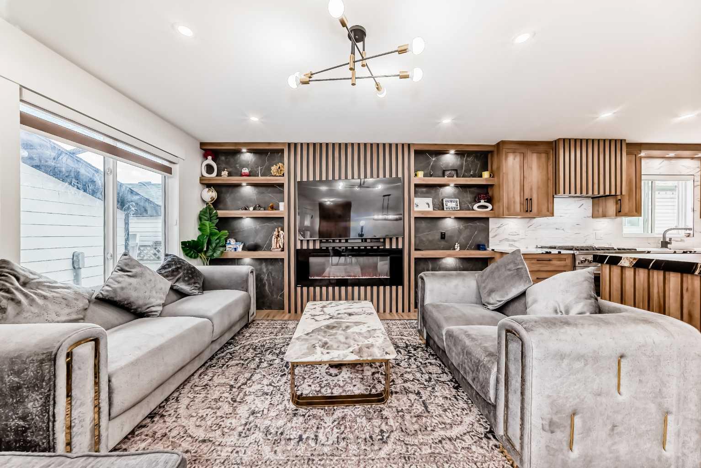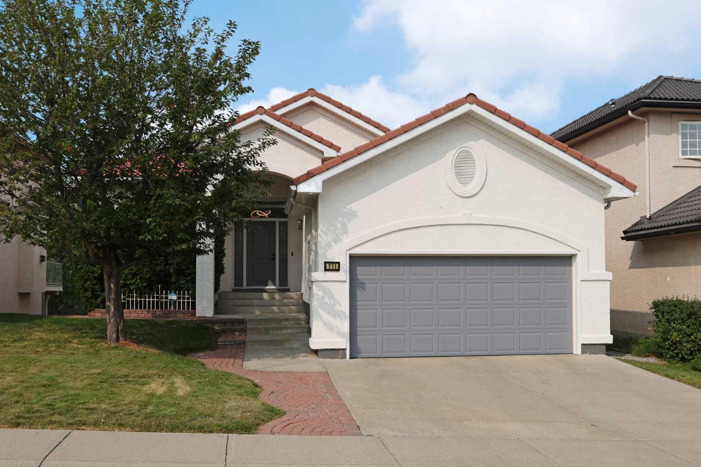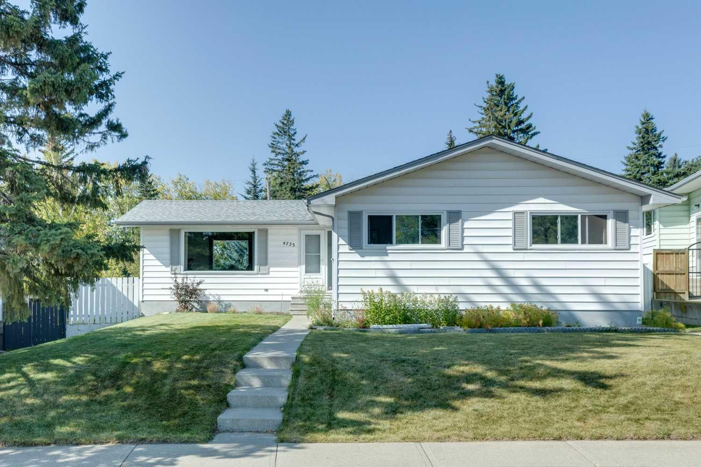- Houseful
- AB
- Airdrie
- Coopers Crossing
- 118 Coopers Close SW
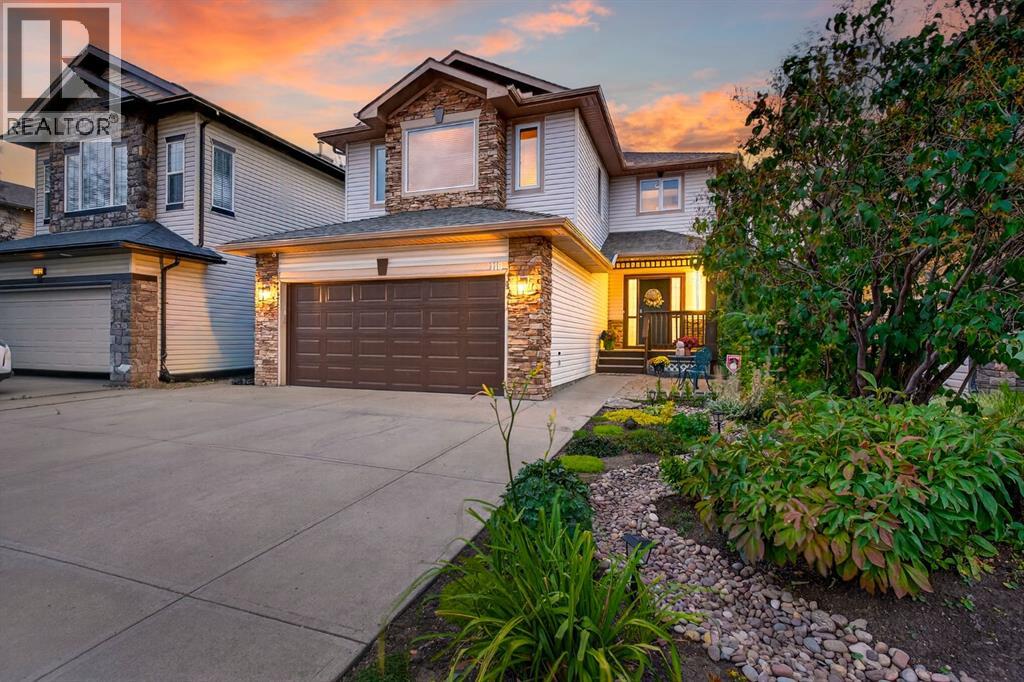
Highlights
Description
- Home value ($/Sqft)$345/Sqft
- Time on Housefulnew 19 hours
- Property typeSingle family
- Neighbourhood
- Median school Score
- Lot size4,607 Sqft
- Year built2002
- Garage spaces2
- Mortgage payment
STUNNING Coopers Home. Want space, style, and all the upgrades without the sky-high Coopers price tag? With 2677 SF of development, this 3 + 1 bedroom, 3.5 bath beauty is your ticket into coveted Coopers Crossing — with room for the whole crew and then some. Inside, a BRAND NEW CUSTOM KITCHEN sparkles under stunning new lighting, flowing seamlessly across fresh LVP flooring into a sun-soaked SOUTH great room with cozy gas fireplace. A large foyer, handy front closet, main floor laundry, and new half bath make everyday living a breeze. Upstairs, a sprawling bonus room is ready for movie nights, while the lovely primary retreat features a walk-in closet and spa-like ensuite with soaker tub. Two more bedrooms share a full bath — perfect for kiddos, home offices or guests.Then there’s the basement, also known as The KidCave! — fully finished and fabulously cool, with a sit-up wet bar, family room, 4th bedroom, craft room, storage, and a HEATED FLOOR bathroom!NEW WINDOWS, FRESH PAINT, air conditioning, and Telus fibre optics are just the icing on this already-delicious cake.And that private south backyard? A lush oasis with underground sprinklers, brick patio, huge deck, gas line, garden shed, and plenty of room to play or unwind. Plus: extra-wide driveway, 24x19 attached garage, and a charming front patio to escape the afternoon sun. Why Coopers? It win's best community every year for good reason!Tucked on a quiet Close, steps to the best Airdrie schools, parks, pathways, the Promenade and Coopers Boardwalk and all the amenities — this one is the total package. You need to see this yesterday! :D (id:63267)
Home overview
- Cooling Central air conditioning
- Heat source Natural gas
- Heat type Forced air
- # total stories 2
- Construction materials Wood frame
- Fencing Fence
- # garage spaces 2
- # parking spaces 4
- Has garage (y/n) Yes
- # full baths 3
- # half baths 1
- # total bathrooms 4.0
- # of above grade bedrooms 4
- Flooring Carpeted, ceramic tile, laminate
- Has fireplace (y/n) Yes
- Subdivision Coopers crossing
- Directions 1447590
- Lot desc Fruit trees, garden area, landscaped, lawn
- Lot dimensions 428
- Lot size (acres) 0.10575735
- Building size 1926
- Listing # A2258549
- Property sub type Single family residence
- Status Active
- Bathroom (# of pieces - 4) 2.566m X 2.819m
Level: Basement - Bedroom 2.896m X 3.758m
Level: Basement - Other 2.362m X 1.219m
Level: Basement - Den 2.896m X 2.387m
Level: Basement - Recreational room / games room 5.435m X 3.962m
Level: Basement - Furnace 1.701m X 3.581m
Level: Basement - Dining room 2.743m X 1.829m
Level: Main - Foyer 3.072m X 2.006m
Level: Main - Kitchen 4.572m X 4.471m
Level: Main - Bathroom (# of pieces - 2) 1.524m X 1.472m
Level: Main - Living room 4.243m X 5.105m
Level: Main - Laundry 2.21m X 2.768m
Level: Main - Bedroom 2.871m X 3.81m
Level: Upper - Bedroom 3.072m X 2.972m
Level: Upper - Bathroom (# of pieces - 4) 3.072m X 3.505m
Level: Upper - Primary bedroom 4.115m X 3.786m
Level: Upper - Bathroom (# of pieces - 4) 2.362m X 1.5m
Level: Upper - Family room 5.791m X 5.182m
Level: Upper
- Listing source url Https://www.realtor.ca/real-estate/28889771/118-coopers-close-sw-airdrie-coopers-crossing
- Listing type identifier Idx

$-1,773
/ Month

