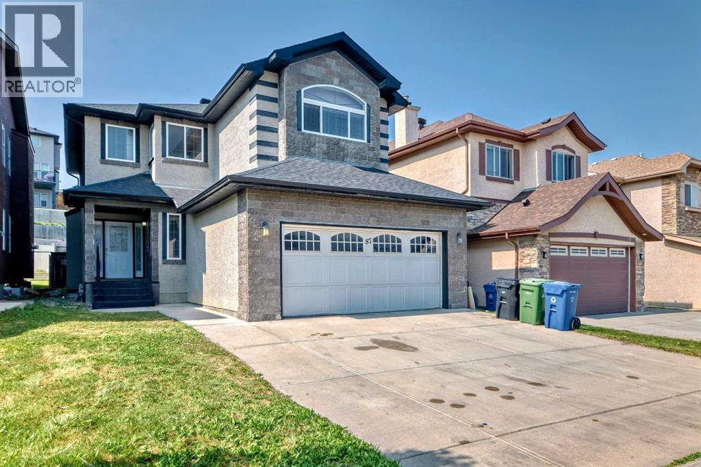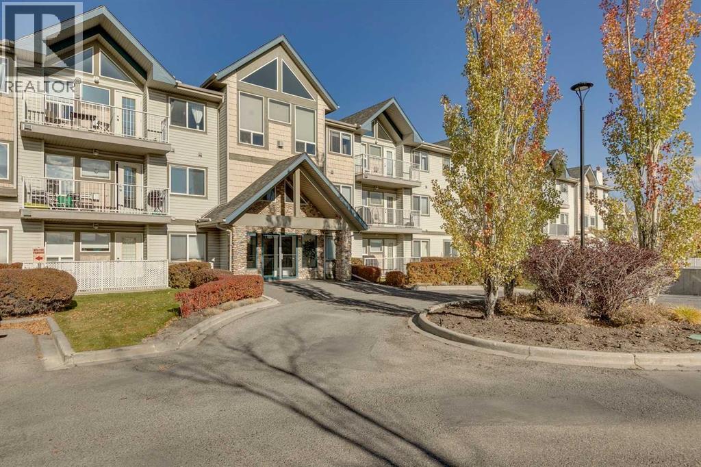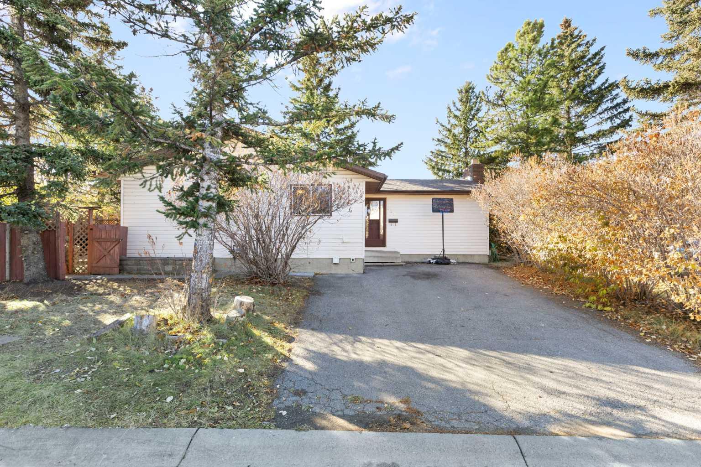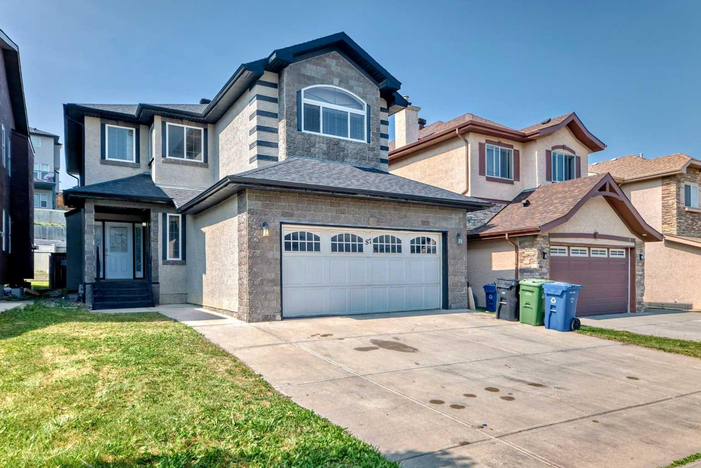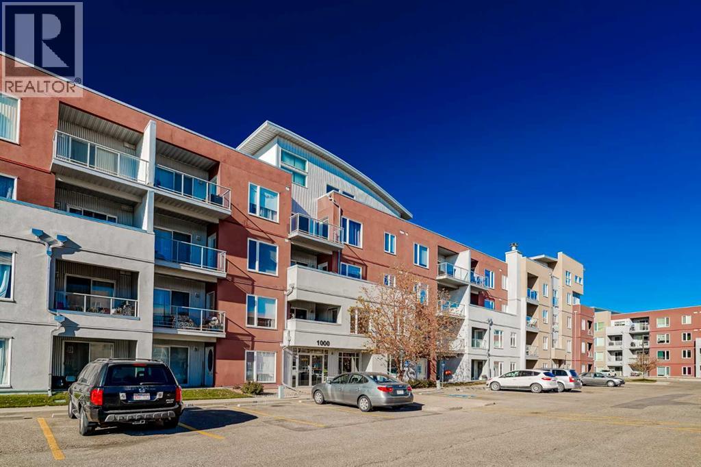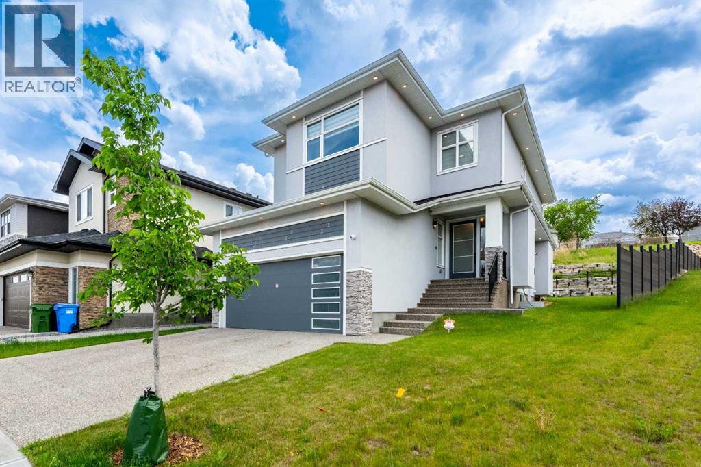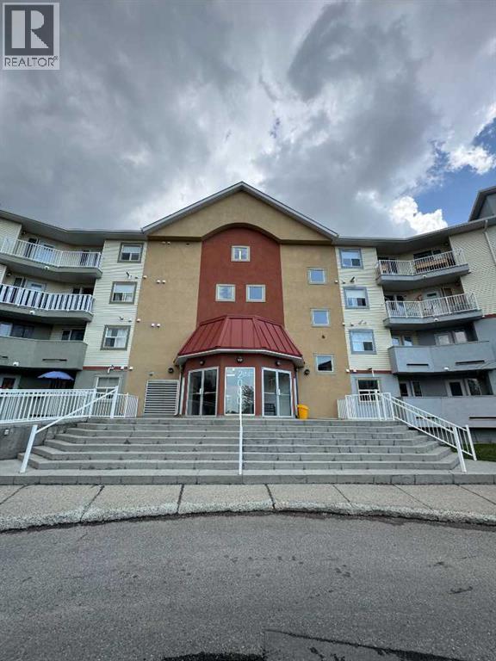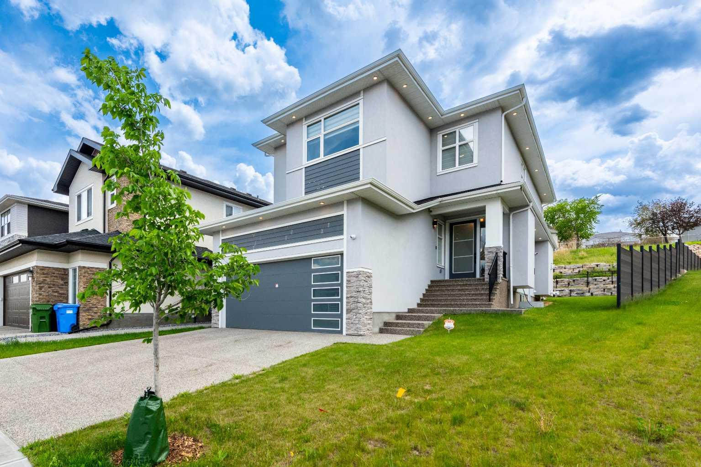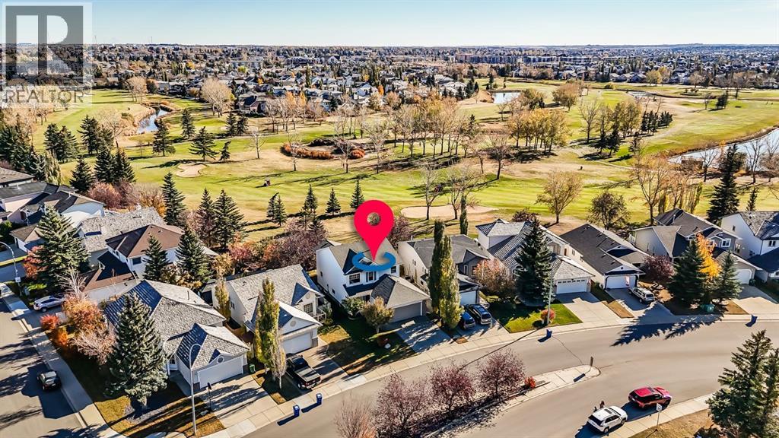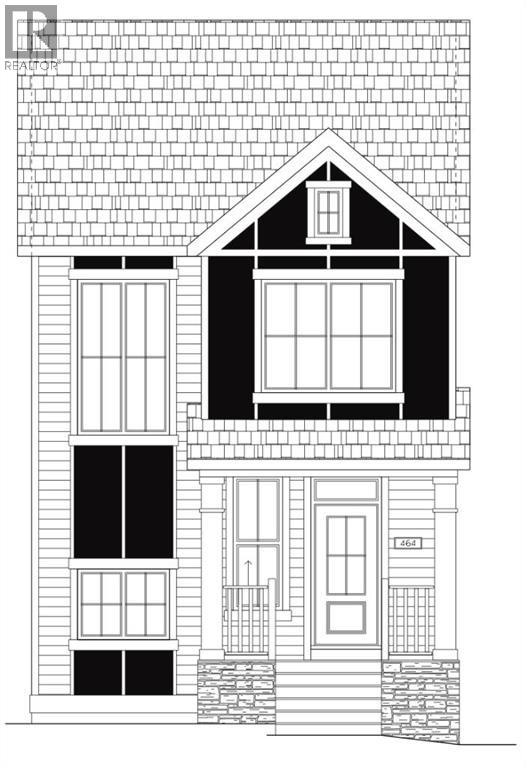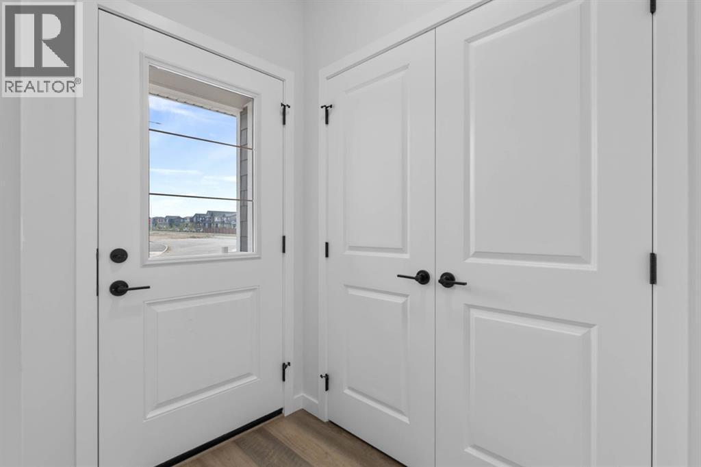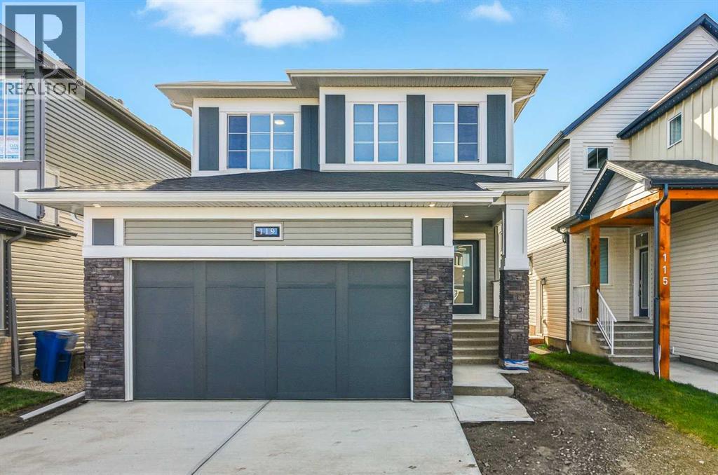
119 Chinook Winds Mnr SW
119 Chinook Winds Mnr SW
Highlights
Description
- Home value ($/Sqft)$326/Sqft
- Time on Housefulnew 4 hours
- Property typeSingle family
- Median school Score
- Year built2025
- Garage spaces2
- Mortgage payment
*Your Dream Home Awaits in Chinook Gate!*Welcome to this stunning *McKee Homes masterpiece* in the heart of *Chinook Gate, Airdrie*—where style, space, and sunshine collide! With a *south-facing backyard*, you’ll soak up the sun from morning coffee to evening BBQs.Step inside and fall in love with the **open and bright main floor**, featuring a **chef-inspired kitchen**, a **huge dining room** perfect for hosting family feasts, and an **oversized living room** complete with a cozy fireplace (hello, movie nights!). Need to work from home or tackle homework? The **main floor office** has you covered.Upstairs, you’ll find *three spacious bedrooms*, a *bonus room* for movie marathons or game nights, and the ultimate luxury, a convenient upstairs laundry room (yes, no more hauling baskets up and down stairs!).This home is designed for real life, with room to grow, relax, and entertain in style. And did we mention it’s built by *McKee Homes*, one of Airdrie’s most trusted builders?Come see why this home is the total package—inside and out! (id:63267)
Home overview
- Cooling None
- Heat type Forced air
- # total stories 2
- Fencing Partially fenced
- # garage spaces 2
- # parking spaces 4
- Has garage (y/n) Yes
- # full baths 2
- # half baths 1
- # total bathrooms 3.0
- # of above grade bedrooms 3
- Flooring Carpeted, vinyl plank
- Has fireplace (y/n) Yes
- Subdivision Chinook gate
- Lot desc Landscaped
- Lot dimensions 3706
- Lot size (acres) 0.08707707
- Building size 2234
- Listing # A2260584
- Property sub type Single family residence
- Status Active
- Den 3.048m X 2.566m
Level: Main - Bathroom (# of pieces - 2) 1.524m X 1.524m
Level: Main - Living room 4.572m X 3.962m
Level: Main - Kitchen 3.862m X 3.658m
Level: Main - Dining room 3.962m X 3.048m
Level: Main - Other 2.615m X 1.881m
Level: Main - Bedroom 3.252m X 3.048m
Level: Upper - Bathroom (# of pieces - 5) 2.844m X 3.176m
Level: Upper - Bonus room 4.267m X 3.911m
Level: Upper - Primary bedroom 4.42m X 4.014m
Level: Upper - Bathroom (# of pieces - 3) 1.524m X 3.2m
Level: Upper - Bedroom 3.252m X 3.1m
Level: Upper - Laundry 3.176m X 1.829m
Level: Upper
- Listing source url Https://www.realtor.ca/real-estate/29022372/119-chinook-winds-manor-sw-airdrie-chinook-gate
- Listing type identifier Idx

$-1,941
/ Month

