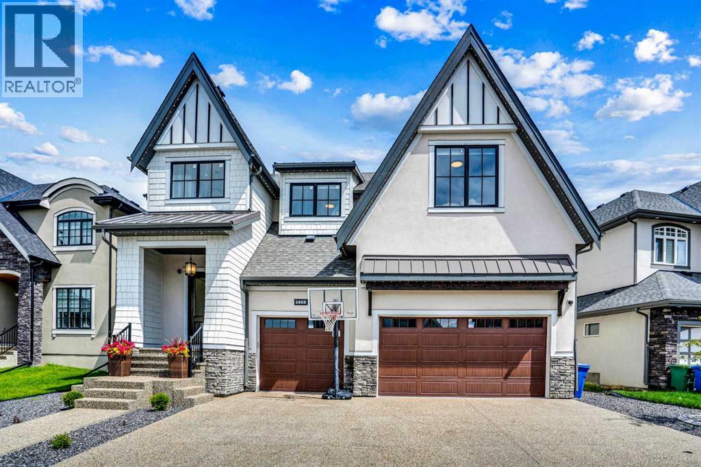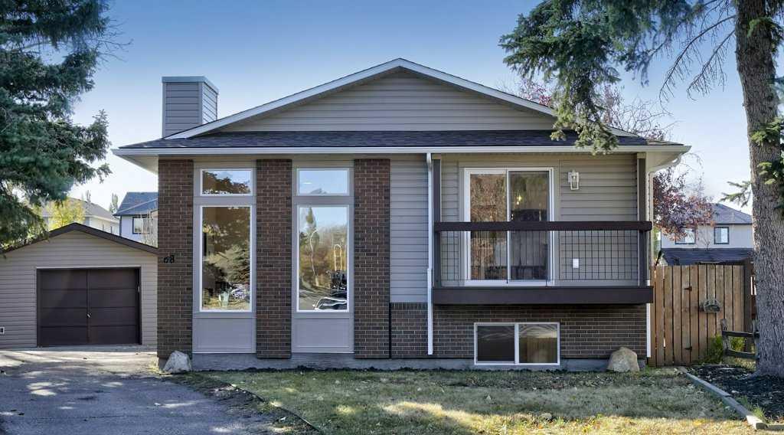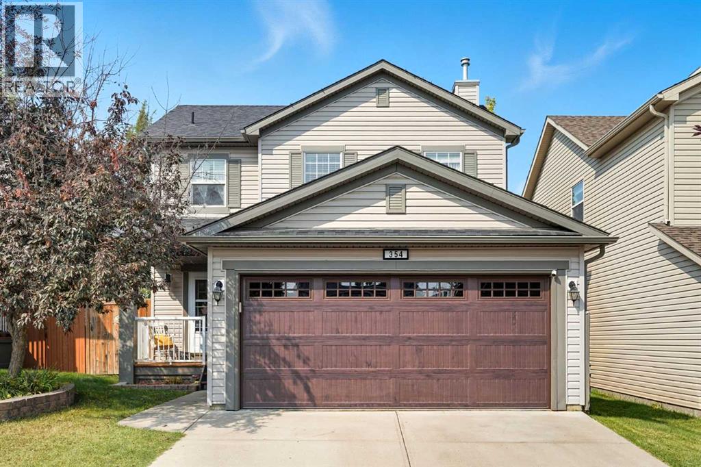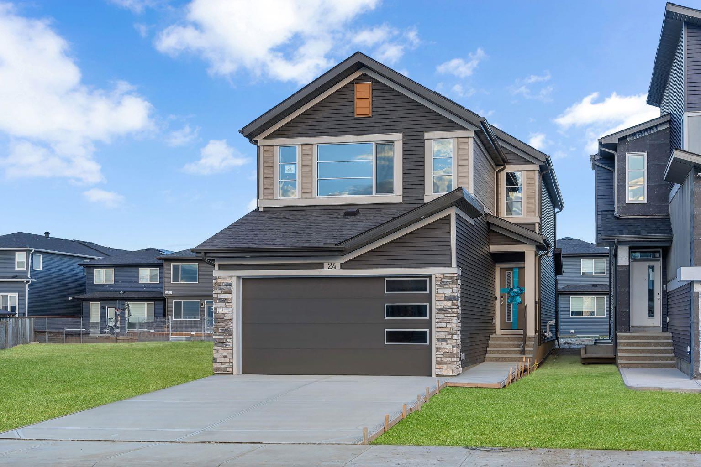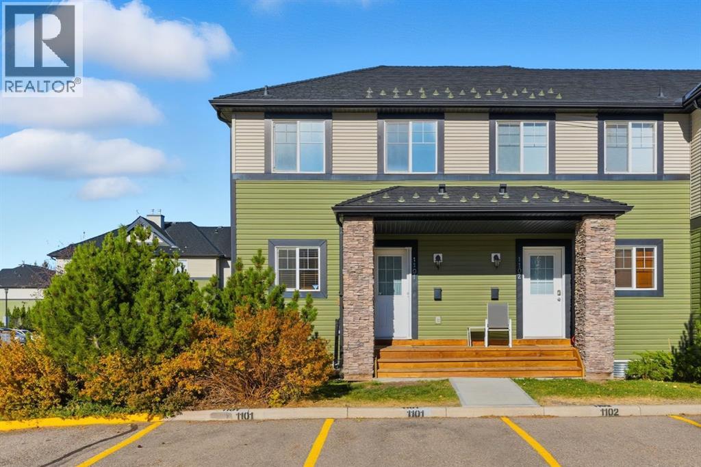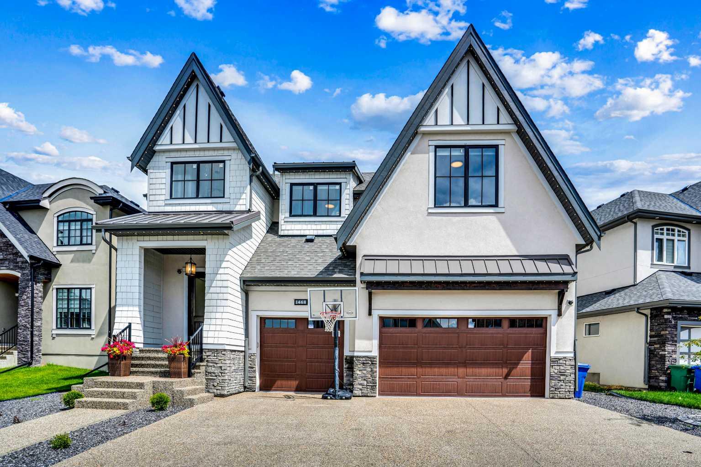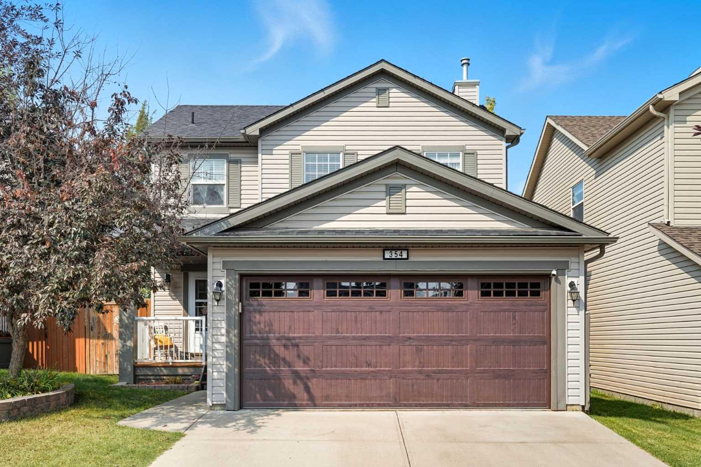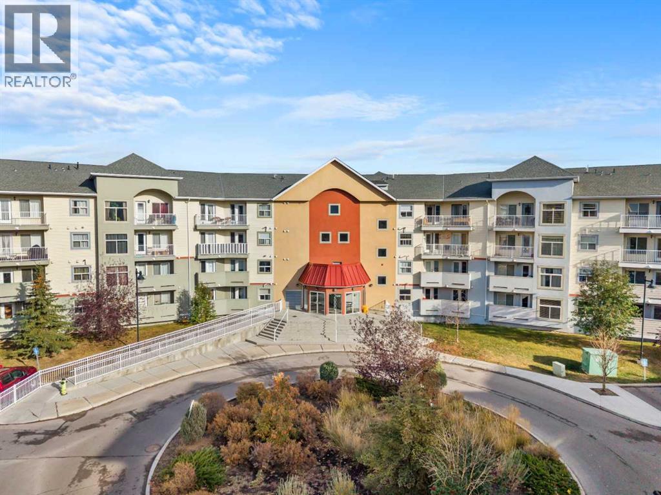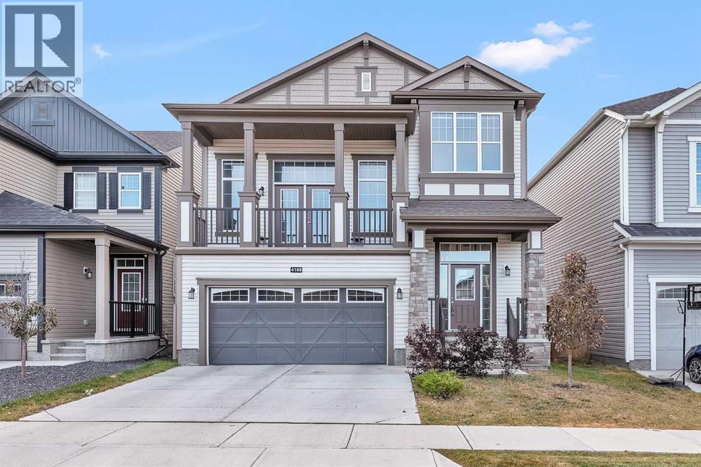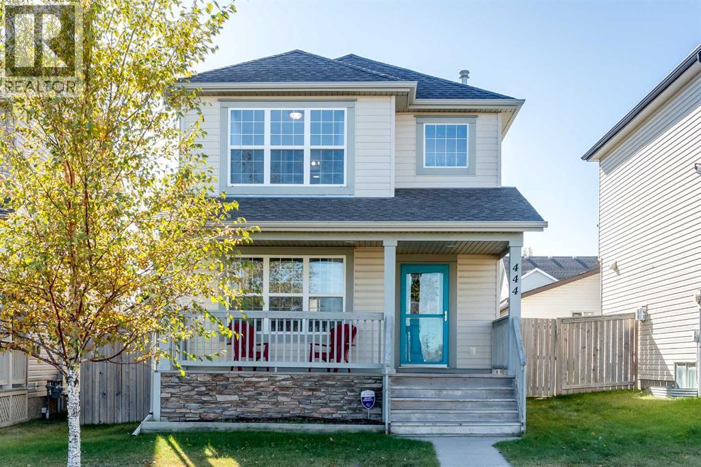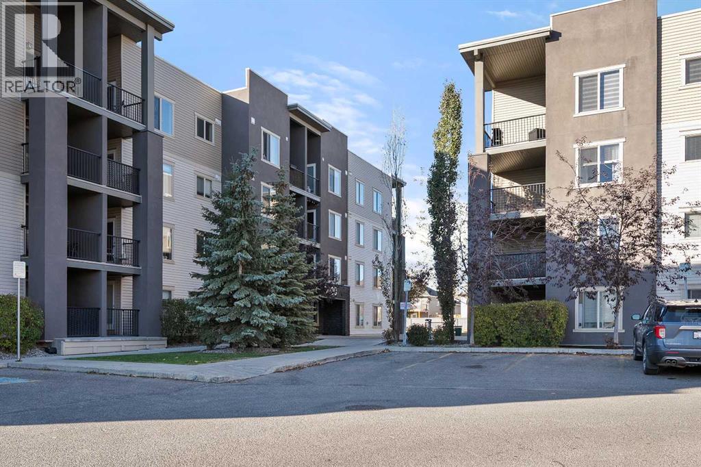- Houseful
- AB
- Airdrie
- Kings Heights
- 1210 Kingston Cres SE
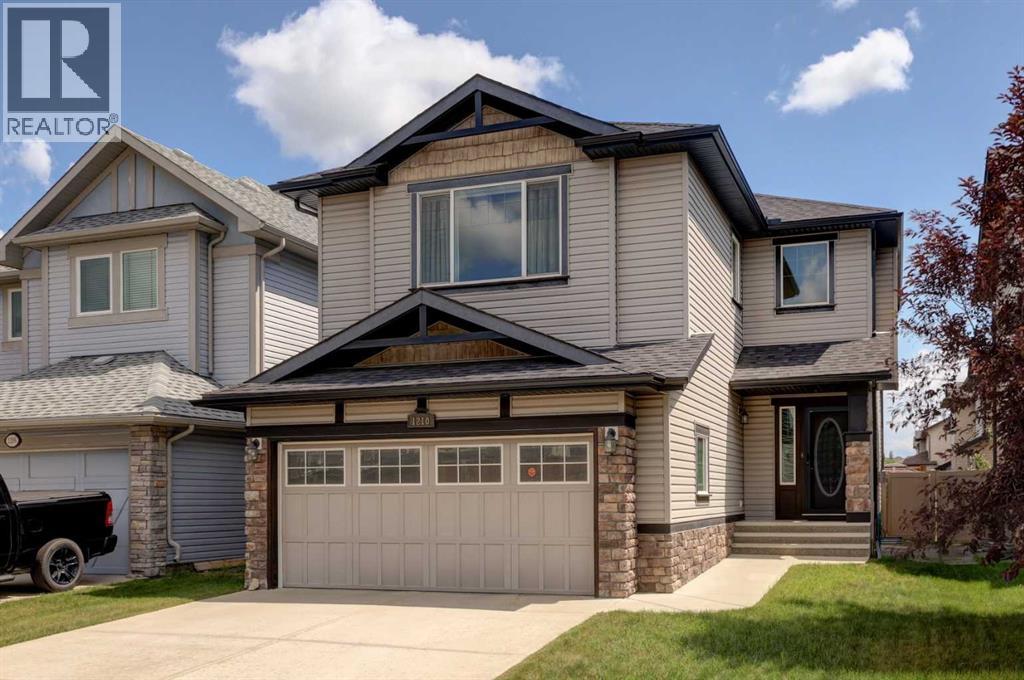
Highlights
Description
- Home value ($/Sqft)$324/Sqft
- Time on Houseful16 days
- Property typeSingle family
- Neighbourhood
- Median school Score
- Lot size4,194 Sqft
- Year built2010
- Garage spaces2
- Mortgage payment
Nestled on a quiet crescent in the heart of King's Heights, close to schools, walking paths and shopping, this charming 3 bedroom, 3 and a half bath home offers the perfect blend of comfort, style and location! Freshly painted throughout the main living areas, the interior exudes a bright, clean and modern open plan that is functional and move in ready. Step inside to discover a spacious main floor, featuring hardwood floors, a bright and inviting living room with built in speakers, a corner gas fireplace and large windows all open to the island kitchen with breakfast bar and dining area with views to the rear yard. One of the "stand out" features of this home is the spacious 3 season sun room, providing additional living space and an ideal area to enjoy relaxing with your coffee in the morning, entertaining or dining throughout the warmer months. On the upper level, functionality is evident in the spacious and bright bonus room with a designated area perfect for a computer desk, homework or craft area. Down the hall from the bonus room, you will find, 2 bedrooms, a full 4 piece bathroom and the master bedroom with walk in closet, and 5 piece ensuite with separate vanities, shower and jetted soaker tub, it is a retreat that will not disappoint. The fully finished lower level, offers even more living space, featuring a massive recreation room with electric fireplace, built in storage, and a modern 3 piece bathroom. Pride of ownership is evident throughout this property, and you will enjoy peace of mind knowing the built in dishwasher, electric stove, washer and dryer were replaced in 2024 and the refrigerator in 2023 and note there is a gas outlet behind the current stove. A beautiful property sure to impress! (id:63267)
Home overview
- Cooling Central air conditioning
- Heat source Electric, natural gas
- Heat type Other, forced air
- # total stories 2
- Fencing Fence
- # garage spaces 2
- # parking spaces 5
- Has garage (y/n) Yes
- # full baths 3
- # half baths 1
- # total bathrooms 4.0
- # of above grade bedrooms 3
- Flooring Carpeted, ceramic tile, hardwood
- Has fireplace (y/n) Yes
- Subdivision King's heights
- Lot desc Landscaped, lawn
- Lot dimensions 389.6
- Lot size (acres) 0.09626884
- Building size 2008
- Listing # A2262277
- Property sub type Single family residence
- Status Active
- Bathroom (# of pieces - 5) 3.606m X 3.405m
Level: 2nd - Bedroom 3.301m X 3.072m
Level: 2nd - Primary bedroom 4.139m X 3.658m
Level: 2nd - Other 2.006m X 1.244m
Level: 2nd - Bathroom (# of pieces - 4) 1.5m X 2.566m
Level: 2nd - Laundry 2.057m X 1.804m
Level: 2nd - Bedroom 2.996m X 2.996m
Level: 2nd - Bonus room 5.791m X 3.633m
Level: 2nd - Storage 3.225m X 1.372m
Level: Lower - Bathroom (# of pieces - 3) 2.21m X 2.234m
Level: Lower - Furnace 2.262m X 3.252m
Level: Lower - Recreational room / games room 7.239m X 4.776m
Level: Lower - Sunroom 3.734m X 5.233m
Level: Main - Kitchen 3.658m X 4.215m
Level: Main - Other 3.658m X 2.49m
Level: Main - Foyer 1.625m X 2.31m
Level: Main - Living room 4.039m X 5.182m
Level: Main - Bathroom (# of pieces - 2) 2.185m X 0.89m
Level: Main
- Listing source url Https://www.realtor.ca/real-estate/28952950/1210-kingston-crescent-se-airdrie-kings-heights
- Listing type identifier Idx

$-1,733
/ Month

