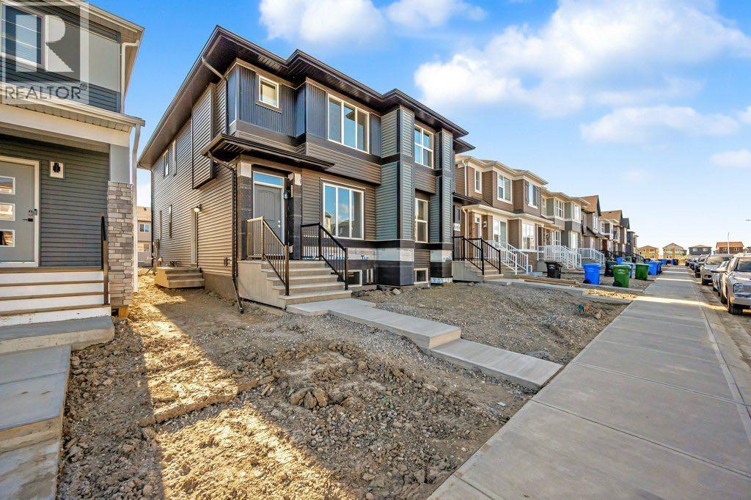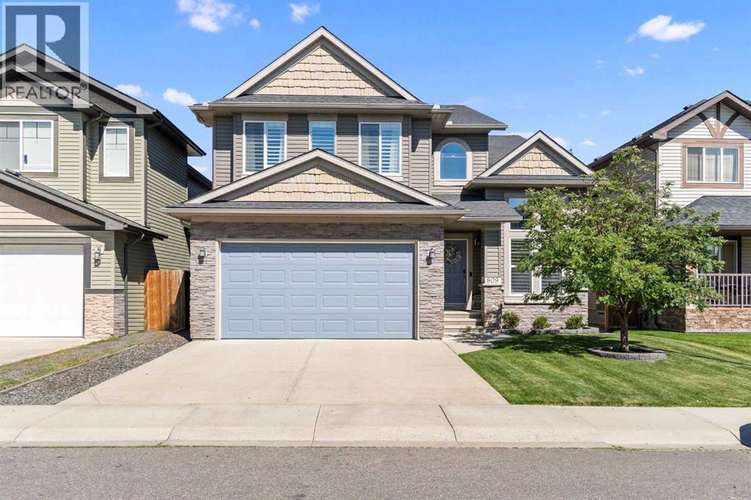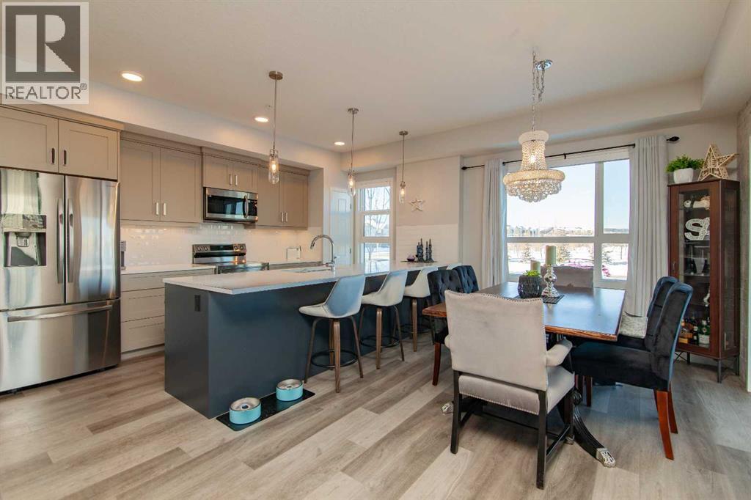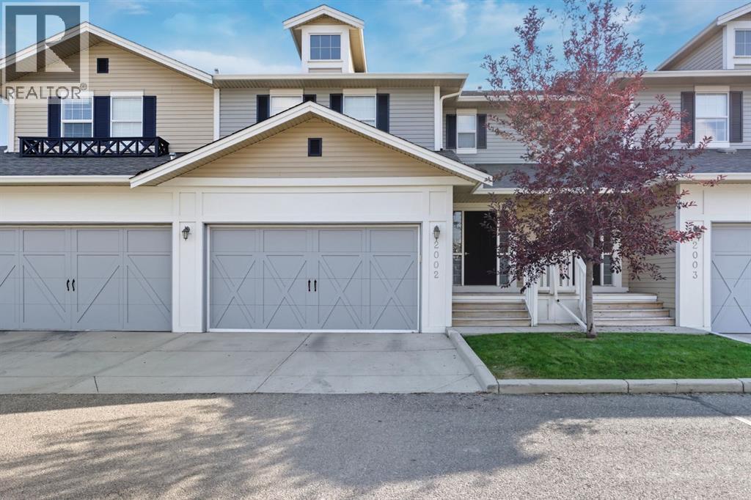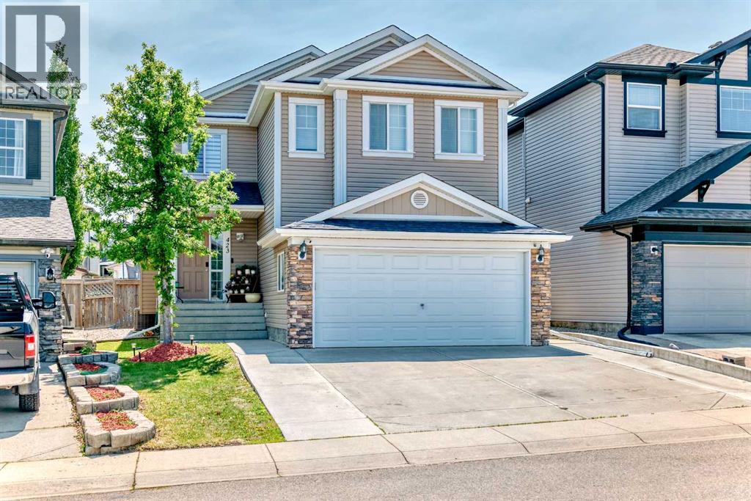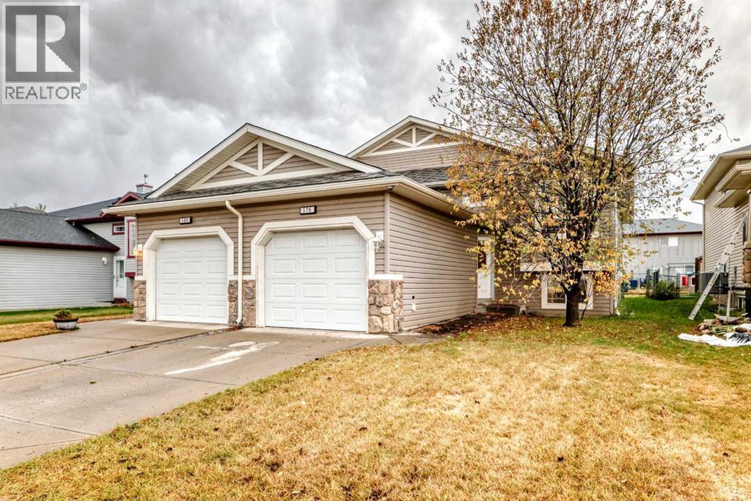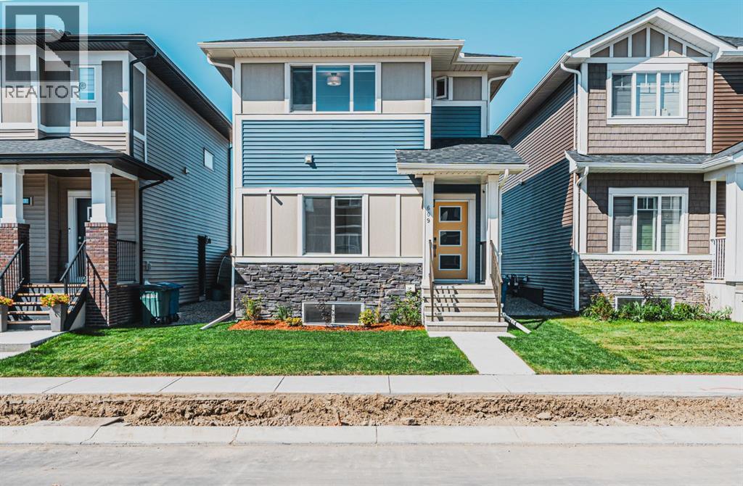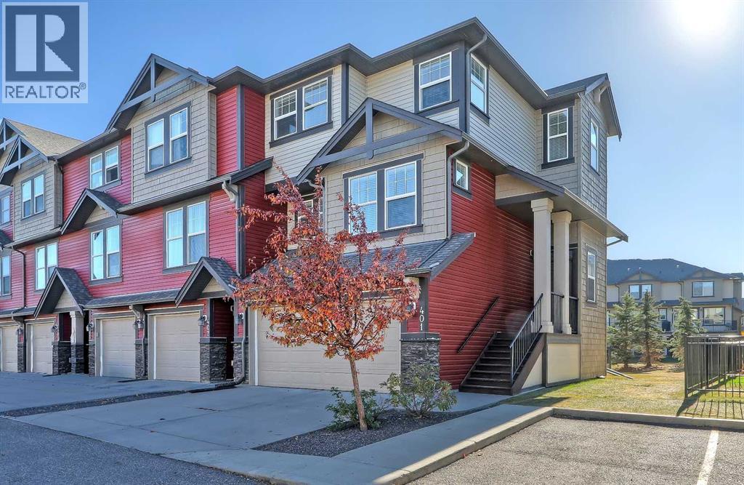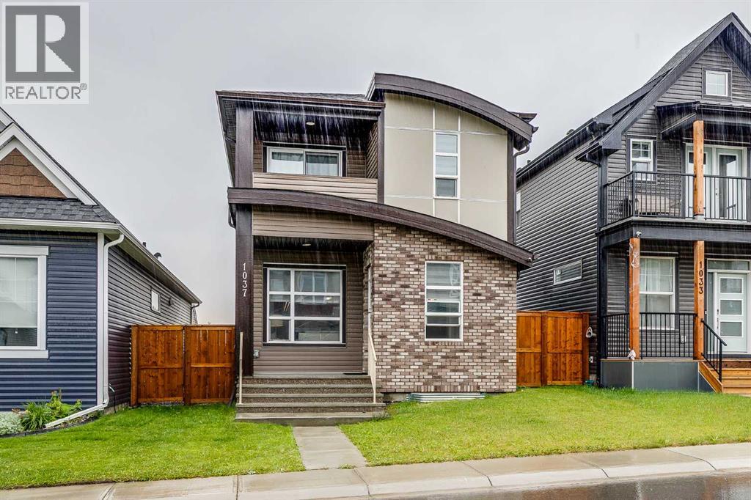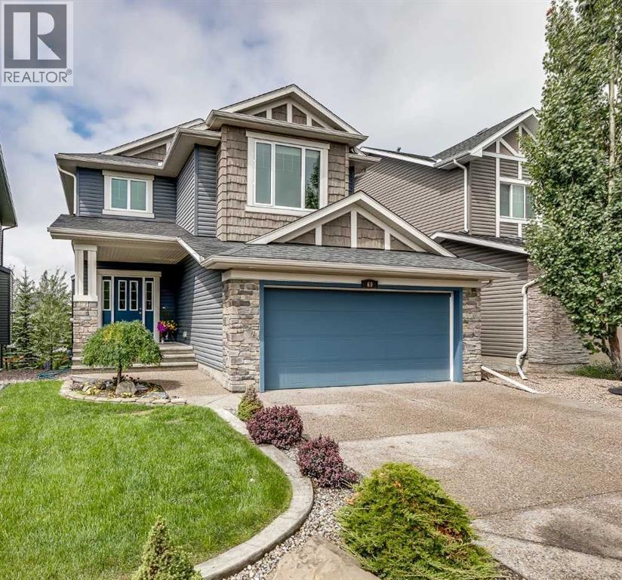- Houseful
- AB
- Airdrie
- Kings Heights
- 1225 Kings Heights Way Se Unit 101
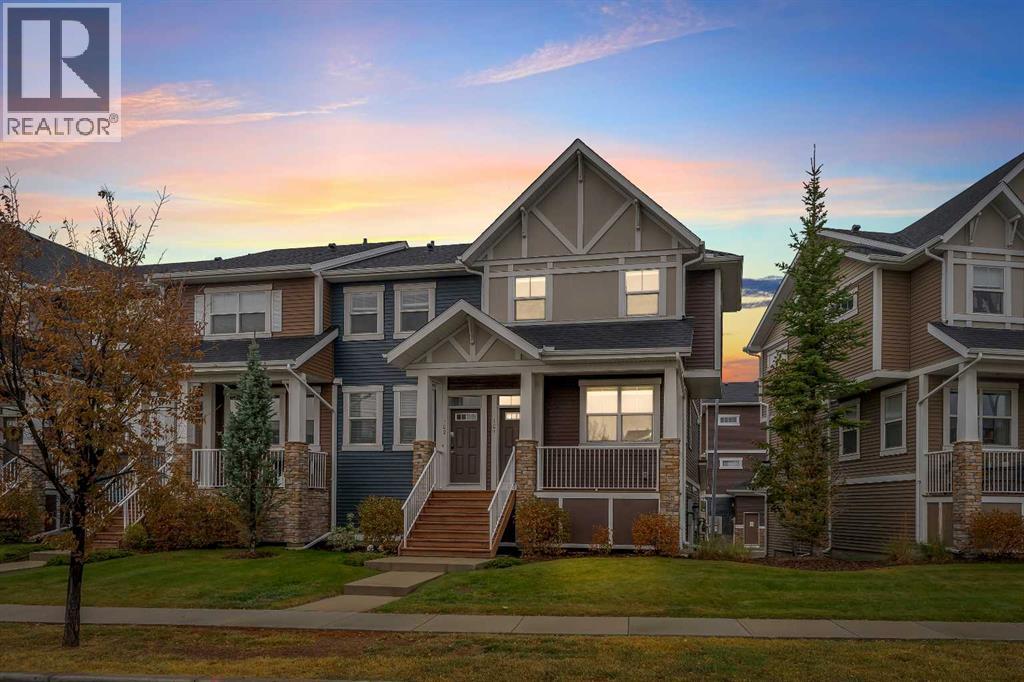
1225 Kings Heights Way Se Unit 101
1225 Kings Heights Way Se Unit 101
Highlights
Description
- Home value ($/Sqft)$297/Sqft
- Time on Housefulnew 2 hours
- Property typeSingle family
- Neighbourhood
- Median school Score
- Lot size1,521 Sqft
- Year built2013
- Garage spaces2
- Mortgage payment
Immaculate END UNIT townhouse in the most DESIRABLE location of the complex! This stunning home offers a 30-foot-plus TANDEM GARAGE with sleek EPOXY flooring, giving you ample space for vehicles, storage, or a workshop area. Step inside to find FRESH PAINT throughout, durable and LAMINATE flooring spanning the space, NEW BLINDS & HOT WATER TANK in this well-cared-for property, you don't need to lift a finger! The main floor is designed for entertaining and everyday living, featuring an OPEN CONCEPT layout with a spacious living room, dining area, and a stylish kitchen with QUARTZ countertops, TIMELESS tile backsplash, sleek STAINLESS STEEL appliances and a CENTRAL ISLAND perfect for additional seating and food prep. A convenient powder room and EAST and WEST window exposure flood the home with NATURAL LIGHT, making the space feel airy and inviting. Upstairs, you'll find two generous bedrooms perfect for guests, roommates or a home office, a full four-piece bathroom, an upstairs laundry, and a SPACIOUS primary suite with its own en-suite bathroom, which is your perfect private retreat. As a STREETSIDE end unit, this home offers plenty of guest parking and enhanced PRIVACY. Located in Kings Heights, you're just minutes from shopping, pathways, schools, and have quick access to 40th Avenue for easy commuting in and out of the city. This is the perfect opportunity for first-time home buyers or investors to step into a meticulously maintained, MOVE-IN-READY home that truly stands out. (id:63267)
Home overview
- Cooling None
- Heat source Natural gas
- Heat type Forced air
- # total stories 2
- Construction materials Wood frame
- Fencing Not fenced
- # garage spaces 2
- # parking spaces 3
- Has garage (y/n) Yes
- # full baths 2
- # half baths 1
- # total bathrooms 3.0
- # of above grade bedrooms 3
- Flooring Carpeted, laminate, linoleum
- Community features Pets allowed with restrictions
- Subdivision King's heights
- Lot desc Underground sprinkler
- Lot dimensions 141.3
- Lot size (acres) 0.03491475
- Building size 1277
- Listing # A2263294
- Property sub type Single family residence
- Status Active
- Primary bedroom 3.606m X 2.996m
Level: 2nd - Bathroom (# of pieces - 4) 2.539m X 1.5m
Level: 2nd - Bathroom (# of pieces - 4) 2.539m X 1.524m
Level: 2nd - Bedroom 2.795m X 2.844m
Level: 2nd - Bedroom 2.719m X 4.572m
Level: 2nd - Dining room 3.734m X 2.691m
Level: Main - Kitchen 3.709m X 3.633m
Level: Main - Bathroom (# of pieces - 2) 1.423m X 1.652m
Level: Main - Living room 3.682m X 3.124m
Level: Main
- Listing source url Https://www.realtor.ca/real-estate/29006949/101-1225-kings-heights-way-se-airdrie-kings-heights
- Listing type identifier Idx

$-695
/ Month

