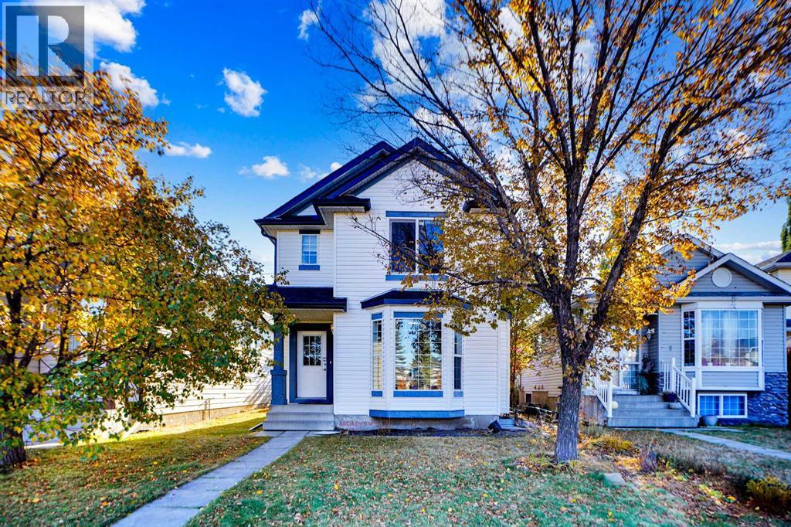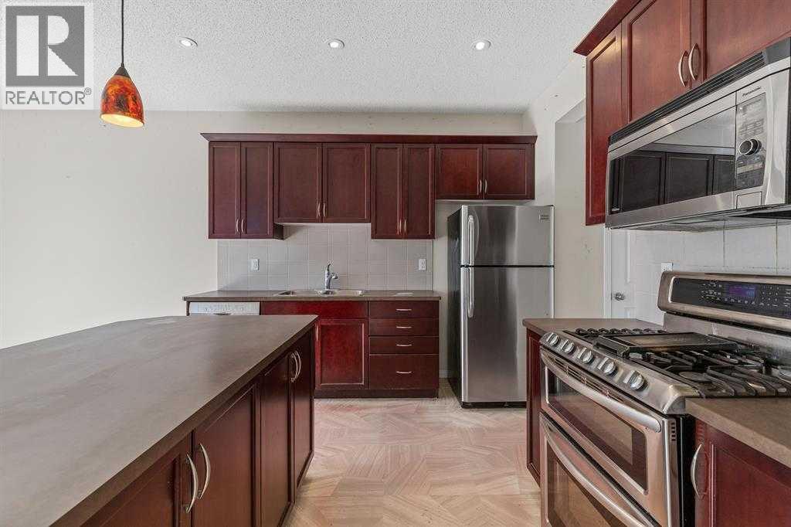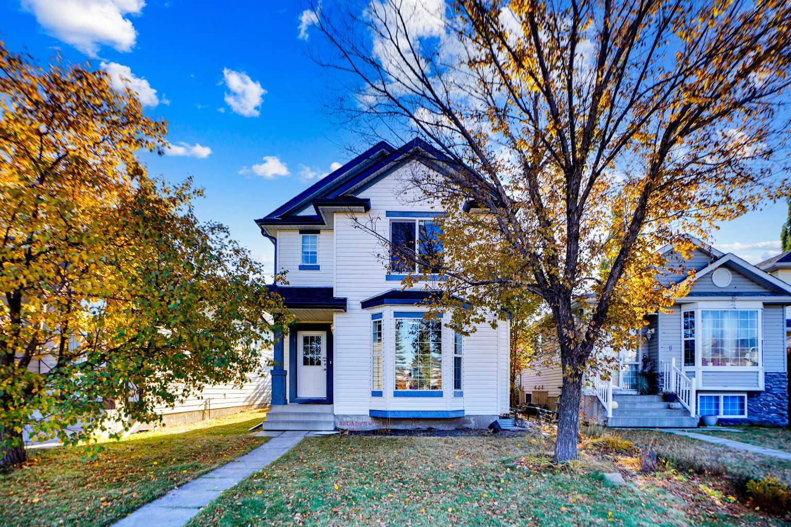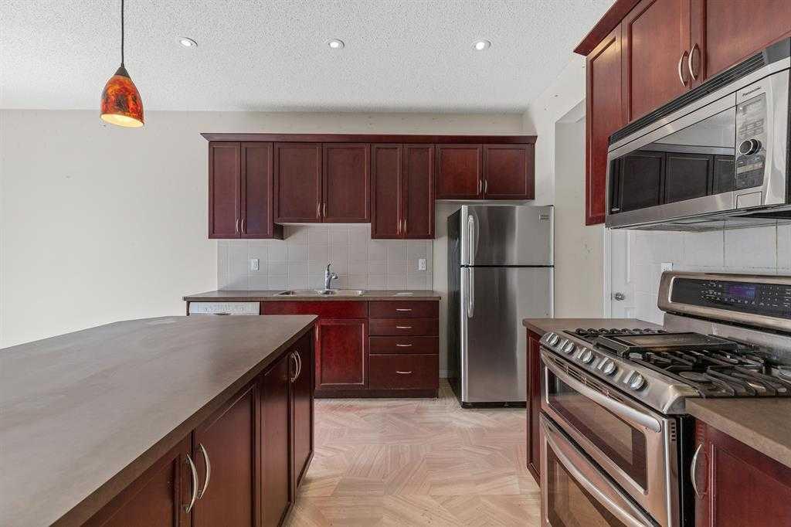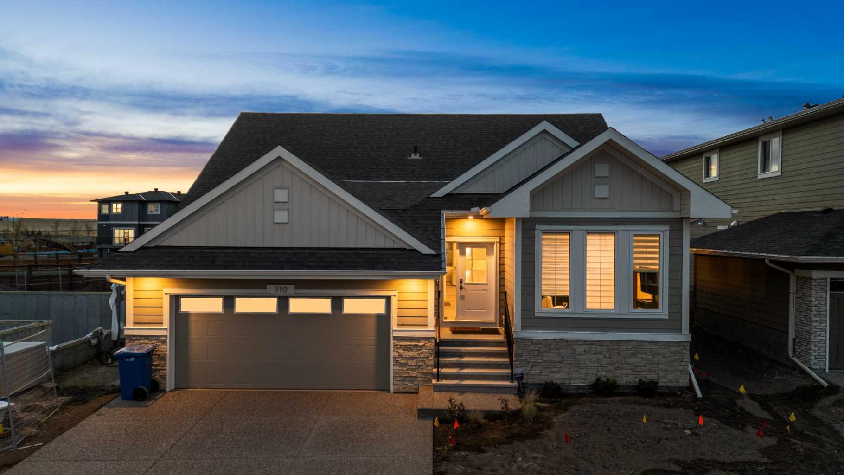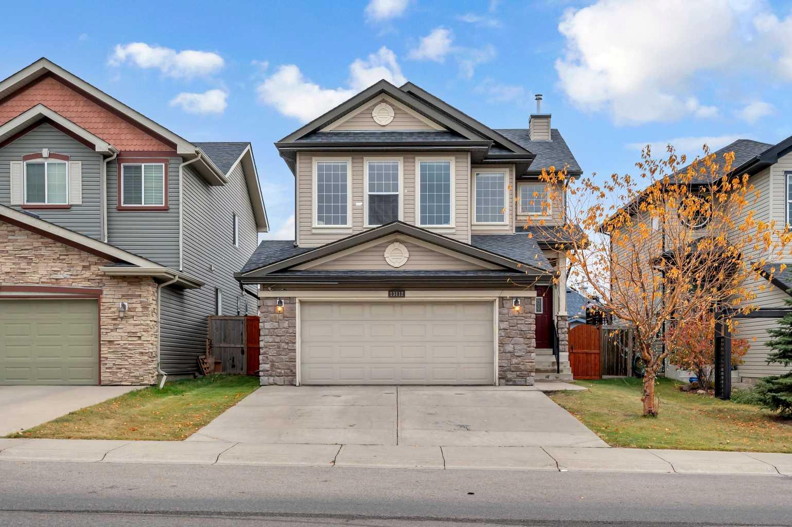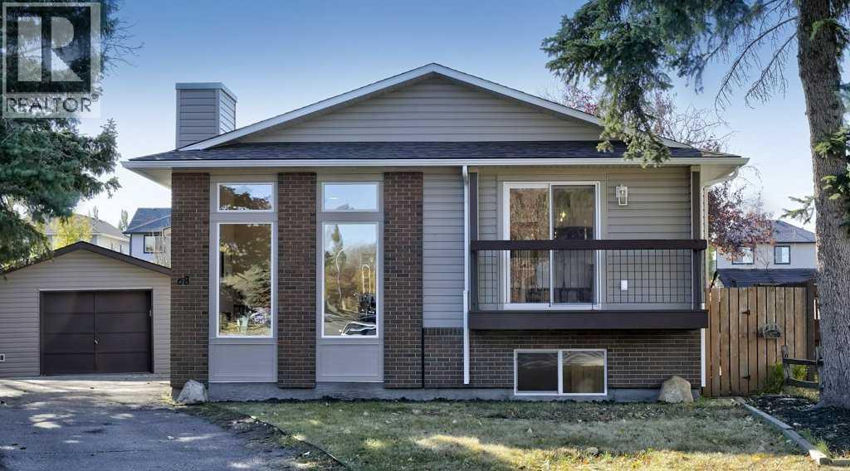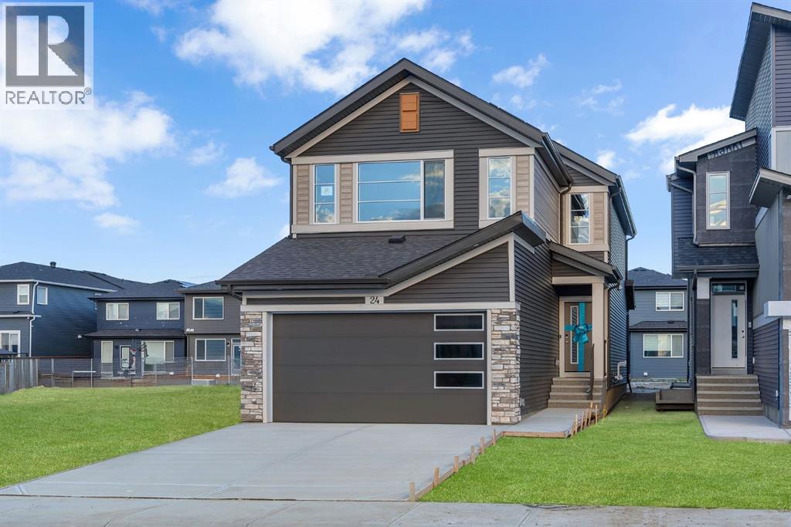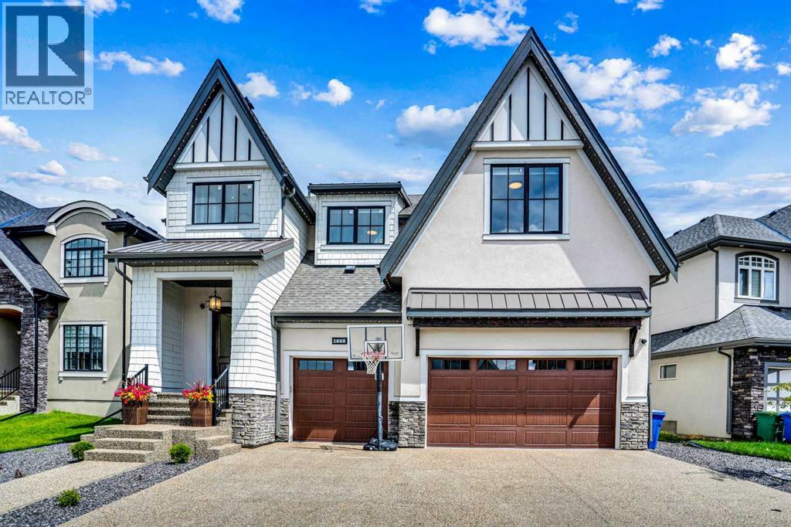- Houseful
- AB
- Airdrie
- Kings Heights
- 124 Kingsbridge Way SE
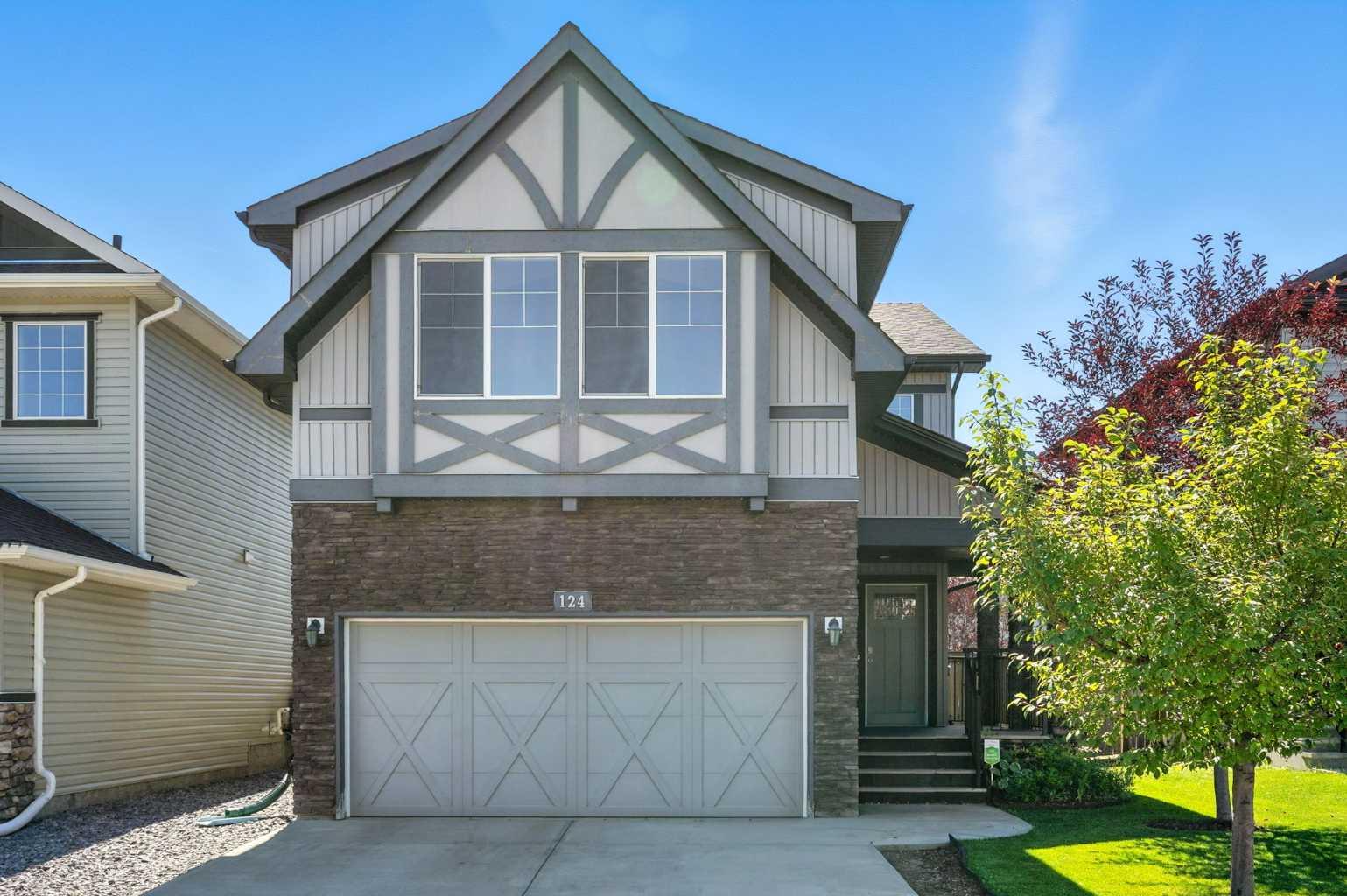
Highlights
Description
- Home value ($/Sqft)$299/Sqft
- Time on Houseful54 days
- Property typeResidential
- Style2 storey
- Neighbourhood
- Median school Score
- Lot size4,356 Sqft
- Year built2012
- Mortgage payment
Welcome to this stunning 2-storey home in the sought-after community of King’s Heights, offering 3,047 sq.ft. of beautifully designed living space, 5 spacious bedrooms, 3.5 bathrooms, and a large bonus room—perfect for families. Enjoy the bright and open-concept main floor, luxury vinyl plank flooring, and oversized windows that flood the space with natural light. The gourmet kitchen is a true showstopper, featuring a stylish oversized quartz island, stainless steel appliances, granite countertops, and a walk-through pantry and mudroom conveniently located off the insulated double-attached garage. The cozy living room is anchored by a gas tile-surround fireplace, creating a warm and inviting space to relax or entertain. Upstairs, the generous bonus room offers additional living space ideal for a media room or play area. Retreat to the luxurious primary suite complete with a walk-in closet, dual vanities, granite counters, a separate shower, and a spa-inspired soaker tub. A fully finished basement with a spacious rec room, an additional bedroom, full bathroom and laundry room. Step outside to enjoy the sunny backyard from the rear deck or unwind on the charming covered front porch. Ideally located just steps from scenic ponds, walking paths, parks, schools, and shopping—this home truly has it all. With exceptional curb appeal, thoughtful upgrades throughout, and priced to sell, this gem in King’s Heights won’t last long!
Home overview
- Cooling None
- Heat type High efficiency, forced air, natural gas
- Pets allowed (y/n) No
- Construction materials Vinyl siding, wood frame
- Roof Asphalt shingle
- Fencing Fenced
- # parking spaces 4
- Has garage (y/n) Yes
- Parking desc Double garage attached, front drive, garage faces front
- # full baths 3
- # half baths 1
- # total bathrooms 4.0
- # of above grade bedrooms 5
- # of below grade bedrooms 1
- Flooring Carpet, ceramic tile, hardwood
- Appliances Dishwasher, dryer, electric stove, garage control(s), microwave hood fan, refrigerator, washer, window coverings
- Laundry information In basement
- County Airdrie
- Subdivision Kings heights
- Zoning description R1
- Exposure N
- Lot desc Rectangular lot, see remarks, sloped
- Lot size (acres) 0.1
- Basement information Finished,full
- Building size 2222
- Mls® # A2251393
- Property sub type Single family residence
- Status Active
- Tax year 2025
- Listing type identifier Idx

$-1,773
/ Month

