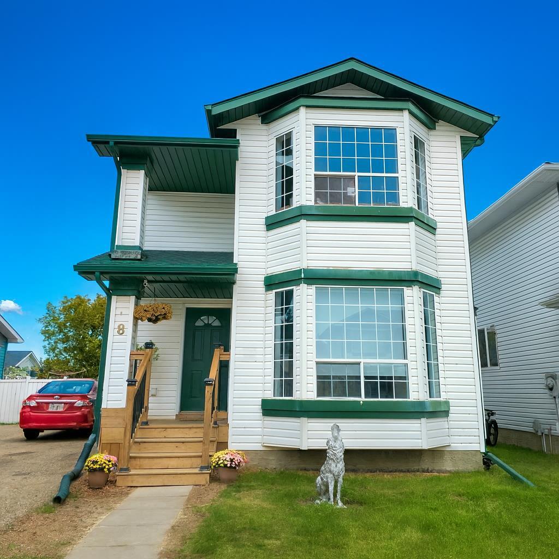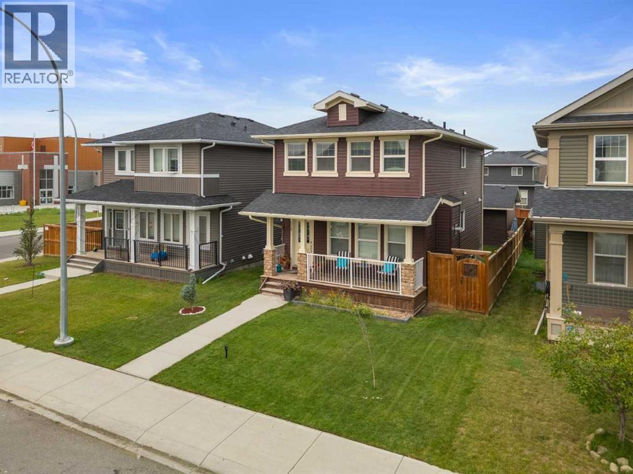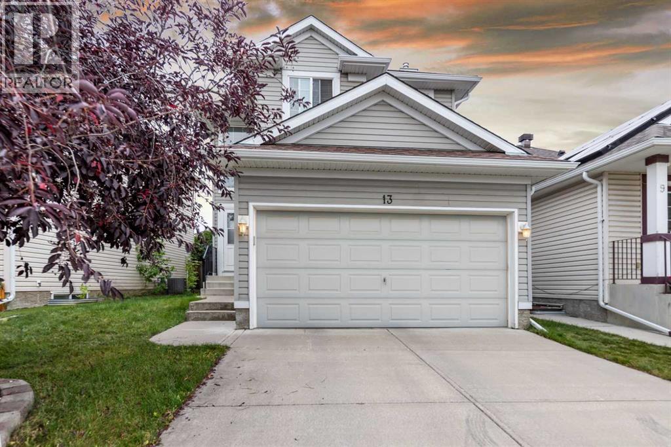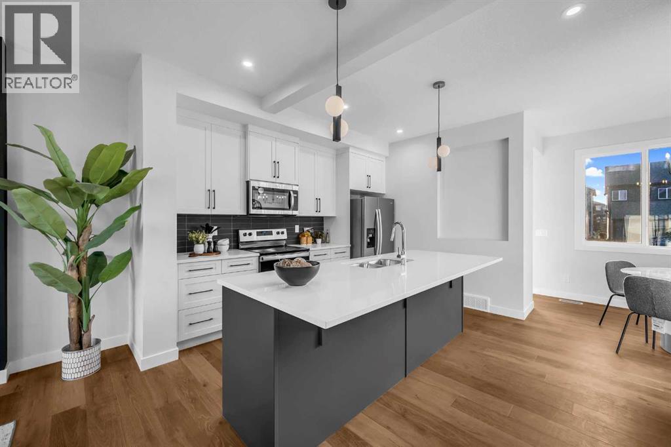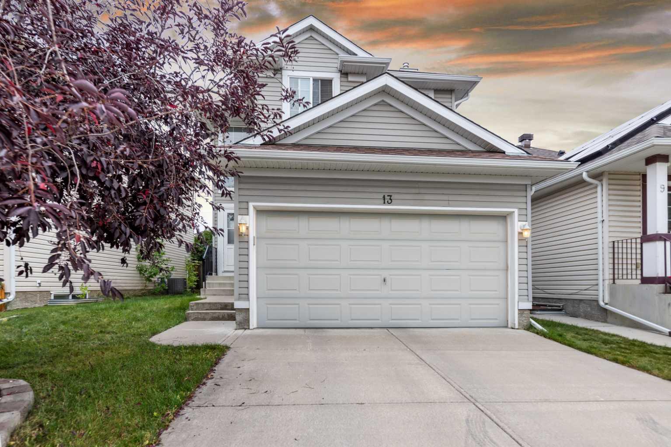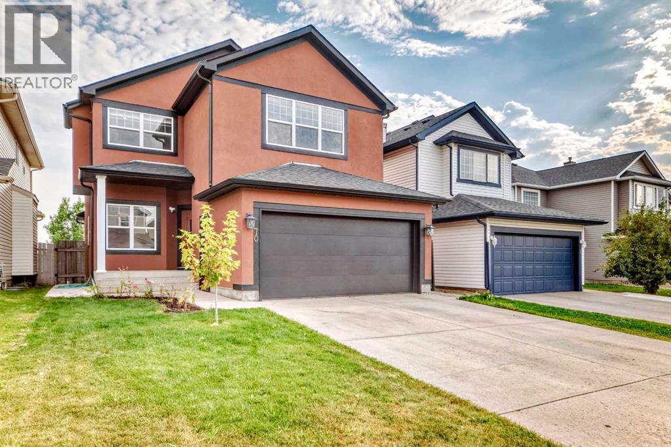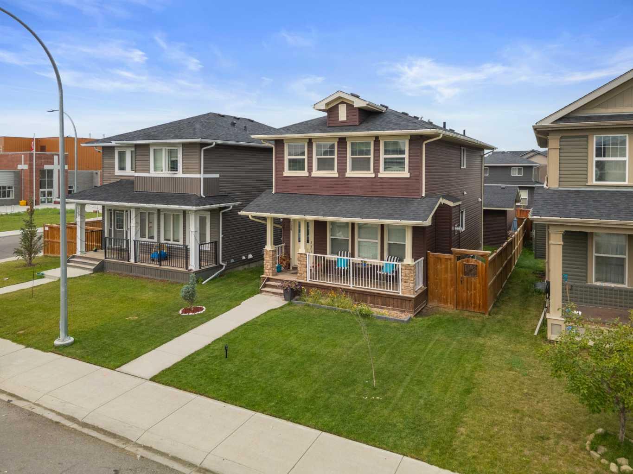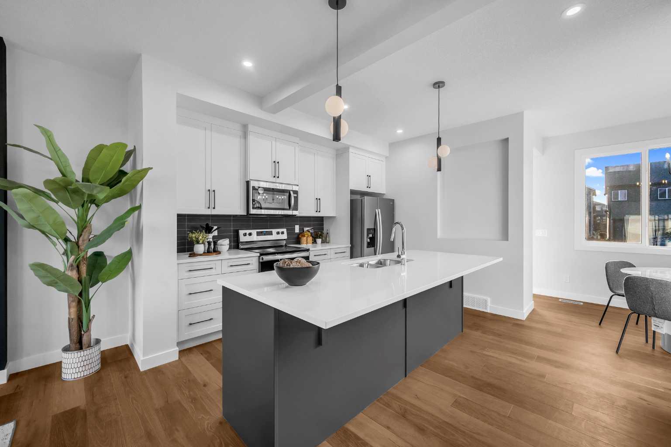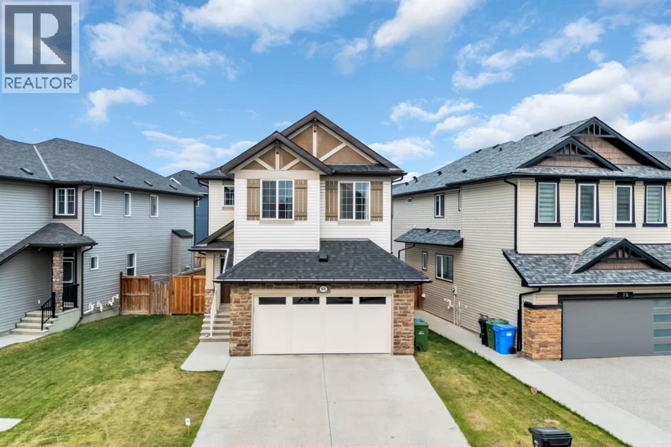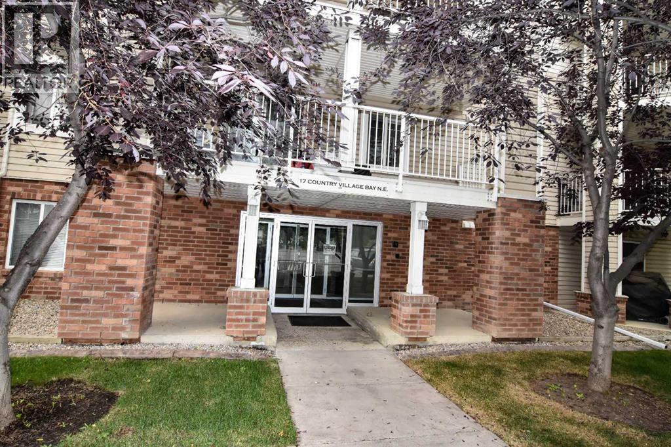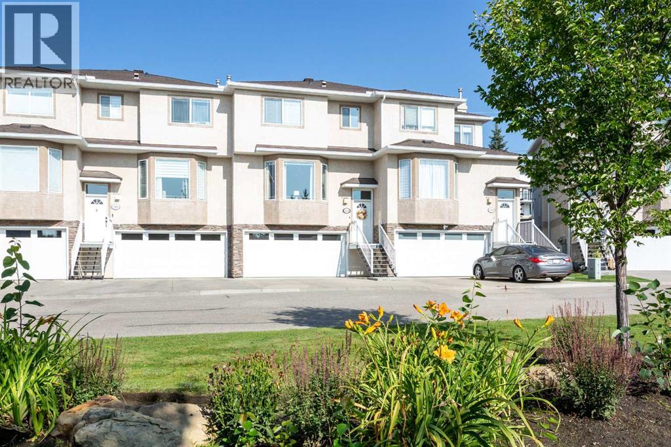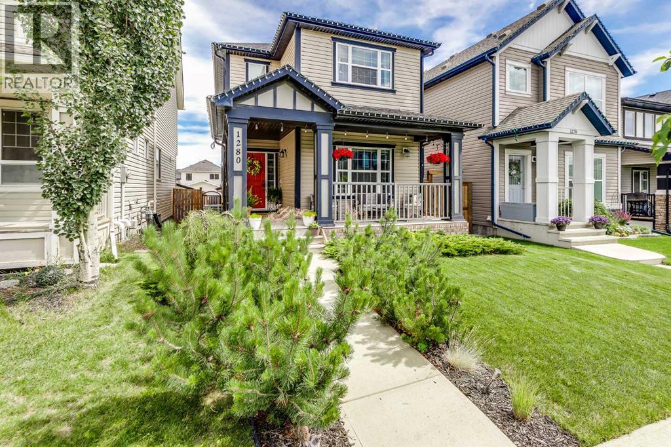
Highlights
Description
- Home value ($/Sqft)$367/Sqft
- Time on Houseful36 days
- Property typeSingle family
- Neighbourhood
- Median school Score
- Lot size3,030 Sqft
- Year built2013
- Garage spaces2
- Mortgage payment
Welcome to a well crafted home located in Reunion, a family friendly community in northwest Airdrie known for its parks, walking trails, nearby playgrounds, and Herons Crossing School just a short walk away. A large front porch offers a great spot to enjoy your morning coffee or spend the afternoon relaxing. This home has a great vibe the moment you walk in, blending comfort and style with a layout that works well for both everyday living and entertaining. The main floor offers bright, open living areas where the kitchen flows seamlessly into the dining and living spaces and includes a fully finished salon space that has been approved by both the City and AHS. If the salon is not needed, it can easily be removed and converted into a home office, playroom, or flexible family space. Upstairs you will find generously sized bedrooms and well appointed bathrooms with clean, updated finishes. The primary bedroom features its own ensuite with a four foot shower, a separate soaker tub, and a large vanity with drawers that offers great storage and function. The upper floor also includes a super convenient laundry room that makes day to day living easier and more efficient. The fully finished basement adds even more functional living space with an extra bedroom and bathroom that make it ideal for older kids, guests, or extended family. Outside, the backyard is thoughtfully designed with low maintenance landscaping, a dedicated play zone for kids, and a stone patio that is perfect for relaxing or entertaining. An elevated deck off the main floor creates another gathering spot with room for a grill and full patio set. The double garage is insulated and heated, keeping things comfortable all year round. Reunion offers access to excellent schools including Herons Crossing School which serves Kindergarten through Grade 9 and is just a five minute walk from the home, along with W H Croxford High School and nearby Catholic and private school options. With convenient access to parks, green spaces, and amenities, this is a move in ready family home with flexibility, charm, and room to grow. (id:63267)
Home overview
- Cooling Central air conditioning
- Heat type Forced air
- # total stories 2
- Construction materials Wood frame
- Fencing Fence
- # garage spaces 2
- # parking spaces 2
- Has garage (y/n) Yes
- # full baths 3
- # half baths 1
- # total bathrooms 4.0
- # of above grade bedrooms 4
- Flooring Carpeted, laminate, tile
- Has fireplace (y/n) Yes
- Community features Lake privileges
- Subdivision Reunion
- Lot desc Landscaped
- Lot dimensions 281.5
- Lot size (acres) 0.0695577
- Building size 1578
- Listing # A2243401
- Property sub type Single family residence
- Status Active
- Bathroom (# of pieces - 4) 2.338m X 1.6m
Level: Basement - Recreational room / games room 4.877m X 3.581m
Level: Basement - Bedroom 2.743m X 5.435m
Level: Basement - Den 2.719m X 1.5m
Level: Main - Bathroom (# of pieces - 2) 1.548m X 1.5m
Level: Main - Dining room 4.115m X 3.048m
Level: Main - Living room 3.633m X 3.938m
Level: Main - Kitchen 3.048m X 3.377m
Level: Main - Laundry 1.957m X 1.853m
Level: Upper - Bathroom (# of pieces - 4) 2.463m X 1.853m
Level: Upper - Bedroom 3.328m X 2.743m
Level: Upper - Bedroom 2.743m X 2.92m
Level: Upper - Primary bedroom 3.709m X 3.938m
Level: Upper - Bathroom (# of pieces - 4) 3.758m X 2.615m
Level: Upper
- Listing source url Https://www.realtor.ca/real-estate/28675035/1280-reunion-place-nw-airdrie-reunion
- Listing type identifier Idx

$-1,546
/ Month

