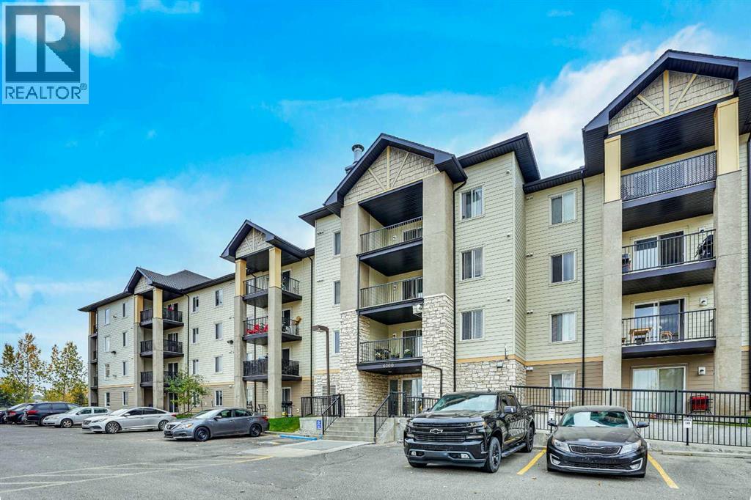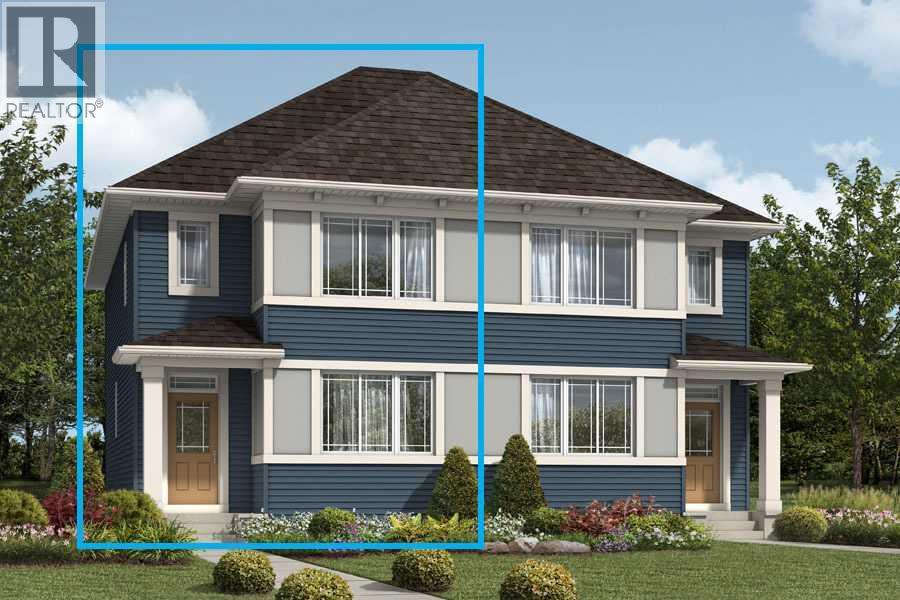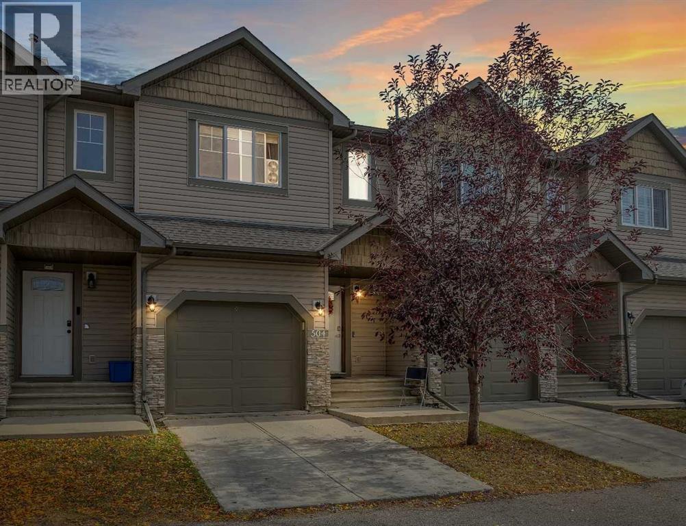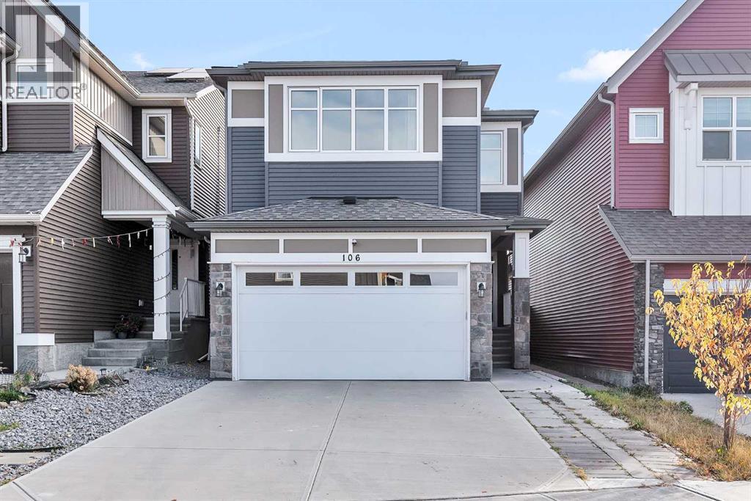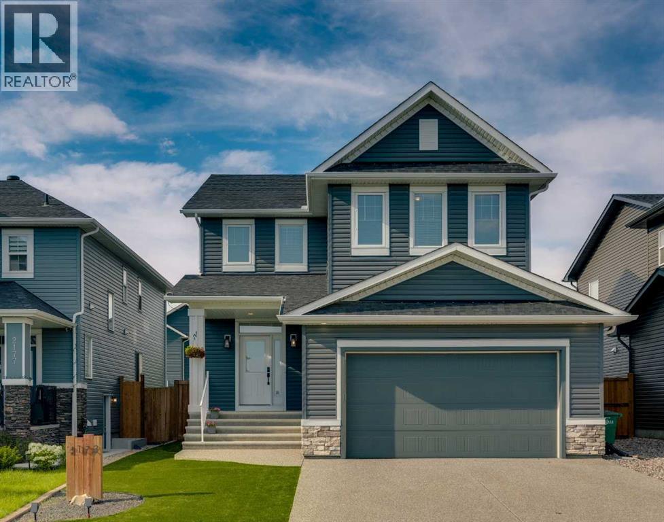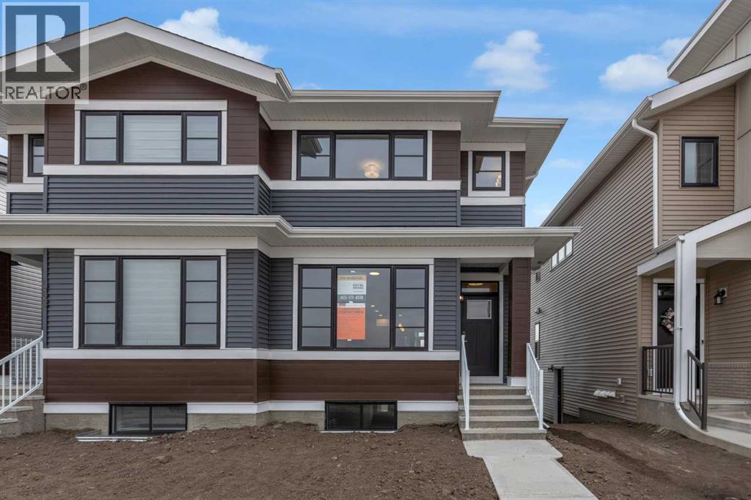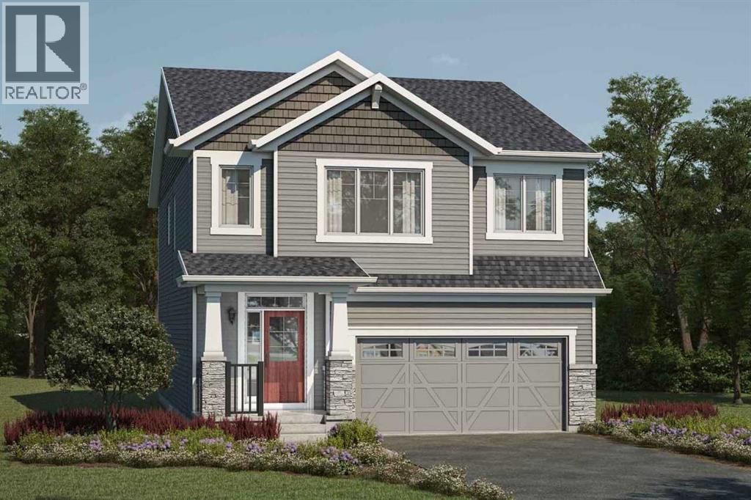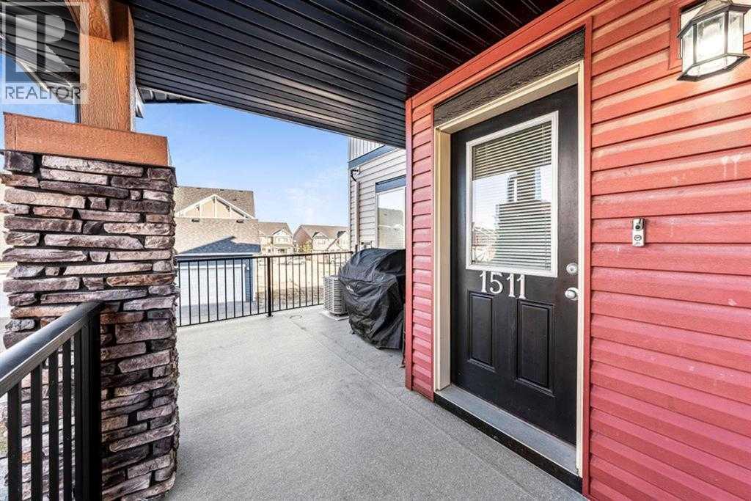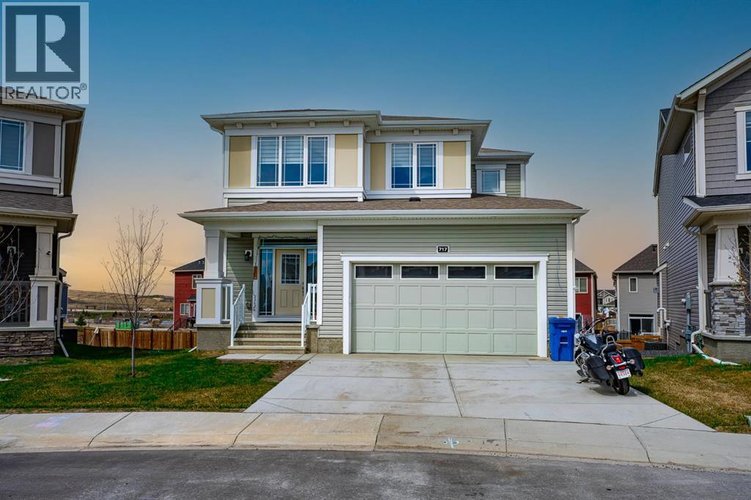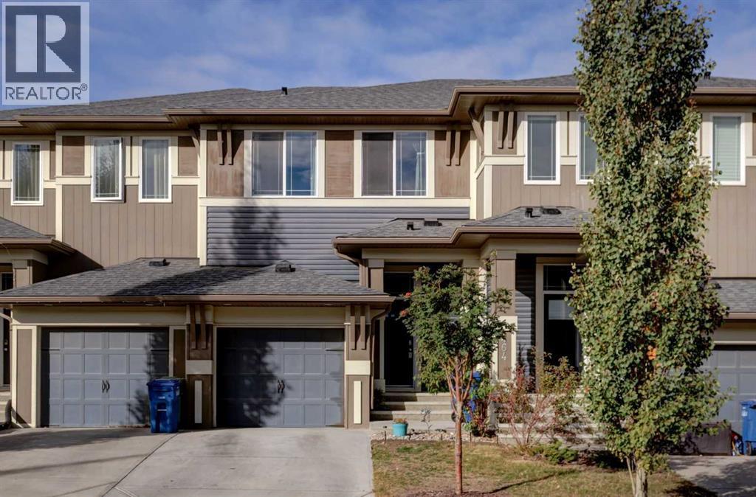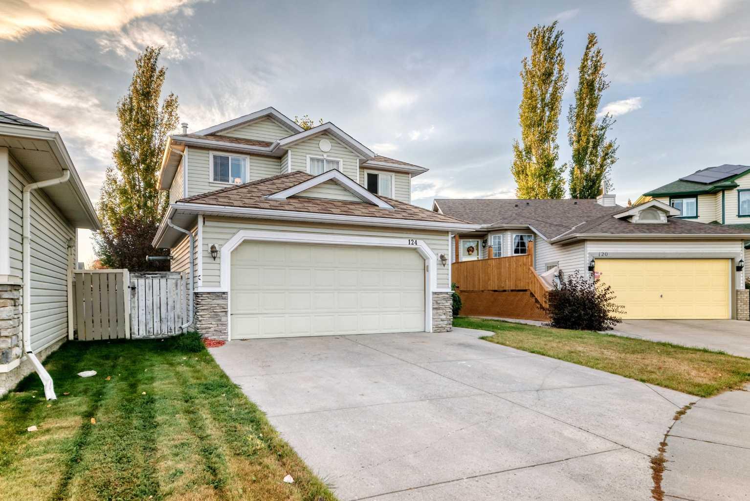- Houseful
- AB
- Airdrie
- Kings Heights
- 1346 Kings Heights Way SE
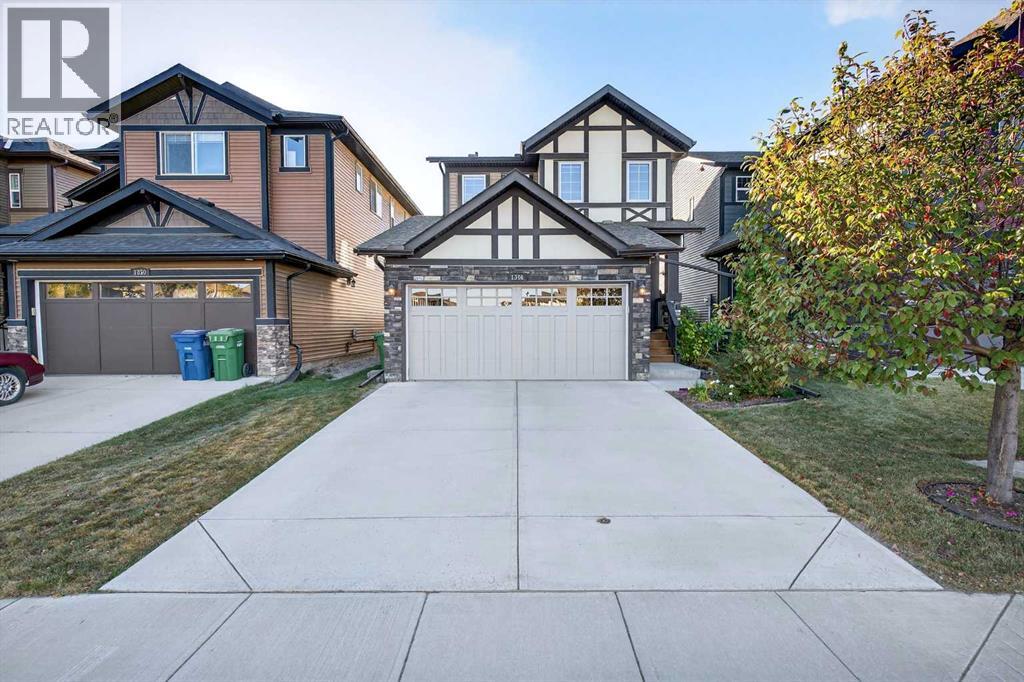
Highlights
Description
- Home value ($/Sqft)$388/Sqft
- Time on Houseful9 days
- Property typeSingle family
- Neighbourhood
- Median school Score
- Lot size4,009 Sqft
- Year built2014
- Garage spaces2
- Mortgage payment
Step inside and you’ll immediately notice the brand-new luxury vinyl plank flooring throughout the entire home, including the stairs – giving the space a fresh, modern feel. The open layout flows beautifully, offering both comfort and functionality for everyday living. Upstairs, you’ll find generous-sized bedrooms, a bright family bonus room, and the convenience of an upper-level laundry room.This home sits on a perfectly placed lot – with no neighbours in front or behind you! Instead, enjoy peaceful views and a beautiful backyard that backs onto a walking path, perfect for evening strolls with the kids.The unspoiled basement is ready for your ideas with rough-ins, and a 2 large windows that could make way for another bedroom or 2 – ideal for multigenerational living or growing families.King’s Heights is one of Airdrie’s most sought-after communities with quick access to HWY 2 via the new 40th Avenue Interchange, plus nearby schools, shops, and restaurants.This home is updated, inviting, and ready to welcome you. Book your showing today – you won’t want to miss it! (id:63267)
Home overview
- Cooling None
- Heat source Natural gas
- Heat type Forced air
- # total stories 2
- Construction materials Wood frame
- Fencing Fence
- # garage spaces 2
- # parking spaces 4
- Has garage (y/n) Yes
- # full baths 2
- # half baths 1
- # total bathrooms 3.0
- # of above grade bedrooms 3
- Flooring Vinyl plank
- Has fireplace (y/n) Yes
- Subdivision King's heights
- Lot desc Fruit trees, landscaped, lawn
- Lot dimensions 372.4
- Lot size (acres) 0.092018776
- Building size 1727
- Listing # A2260600
- Property sub type Single family residence
- Status Active
- Other 2.21m X 1.728m
Level: Main - Pantry 1.195m X 1.167m
Level: Main - Living room 4.063m X 3.682m
Level: Main - Bathroom (# of pieces - 2) 1.448m X 1.853m
Level: Main - Other 2.49m X 2.438m
Level: Main - Kitchen 2.947m X 3.709m
Level: Main - Other 1.676m X 1.853m
Level: Main - Dining room 3.1m X 3.606m
Level: Main - Laundry 2.743m X 1.652m
Level: Upper - Bedroom 2.844m X 2.844m
Level: Upper - Other 1.777m X 1.548m
Level: Upper - Primary bedroom 3.429m X 4.09m
Level: Upper - Bathroom (# of pieces - 4) 2.387m X 1.5m
Level: Upper - Bonus room 3.453m X 3.505m
Level: Upper - Bathroom (# of pieces - 5) 2.844m X 3.429m
Level: Upper - Bedroom 2.844m X 2.795m
Level: Upper
- Listing source url Https://www.realtor.ca/real-estate/28924694/1346-kings-heights-way-se-airdrie-kings-heights
- Listing type identifier Idx

$-1,786
/ Month

