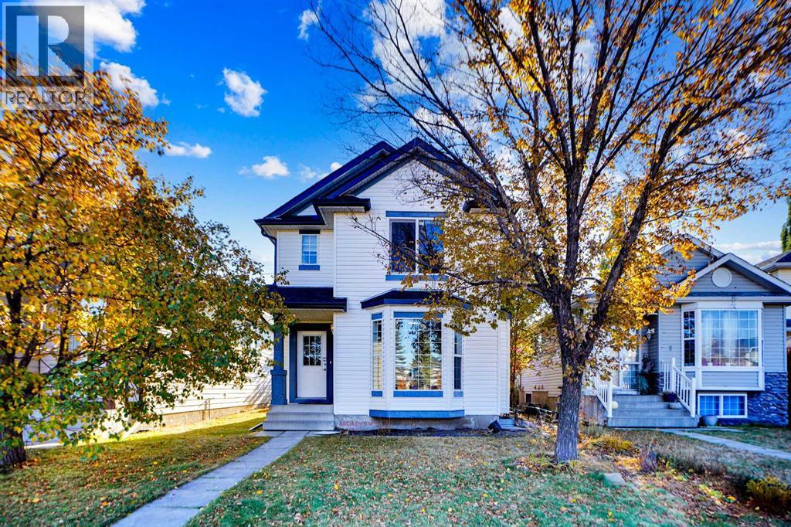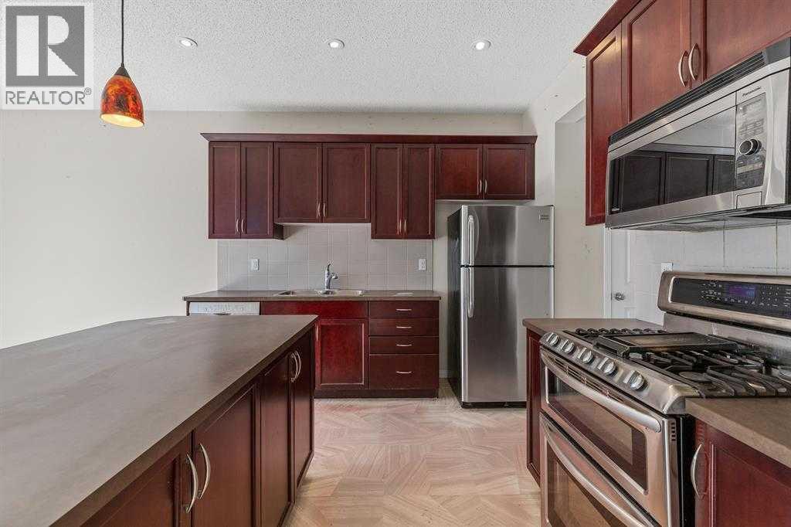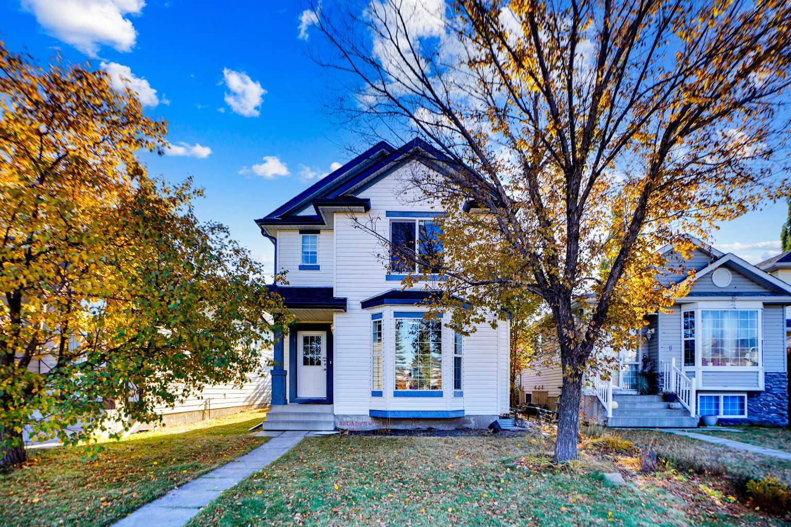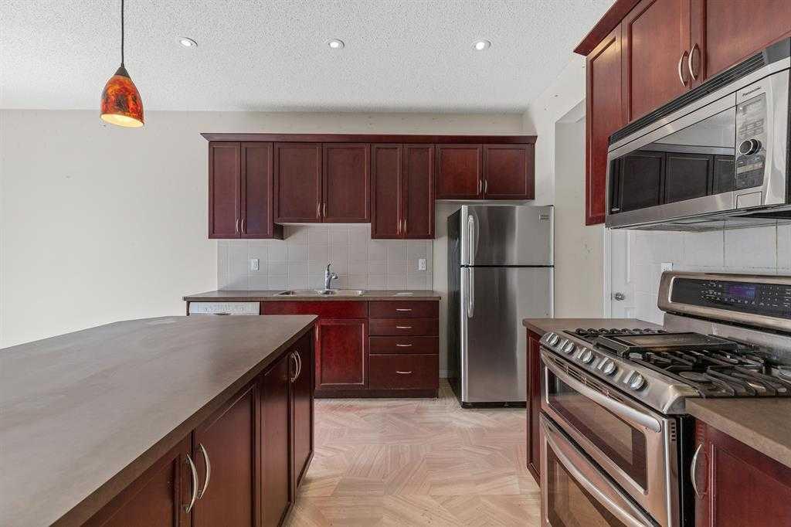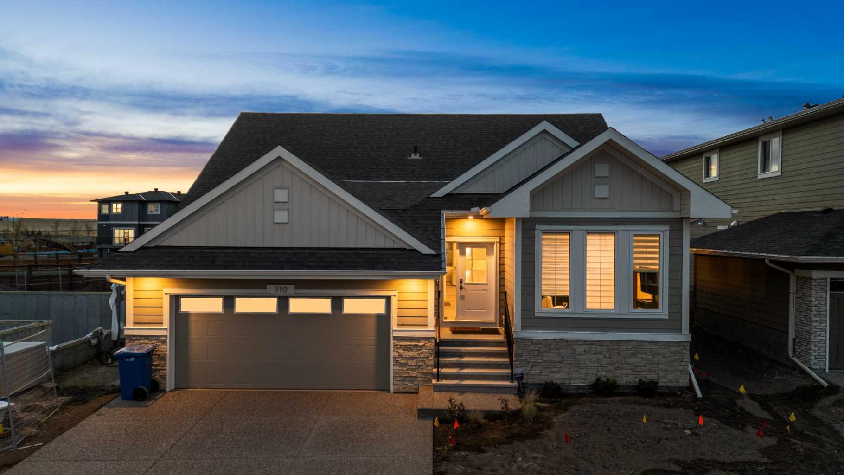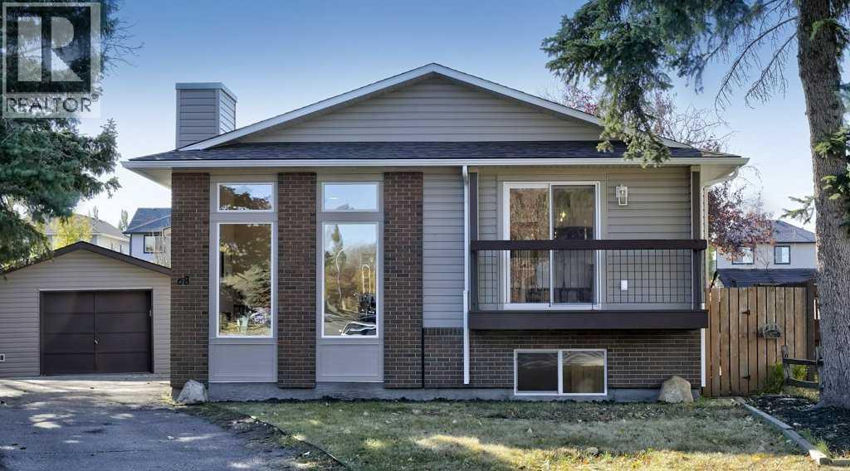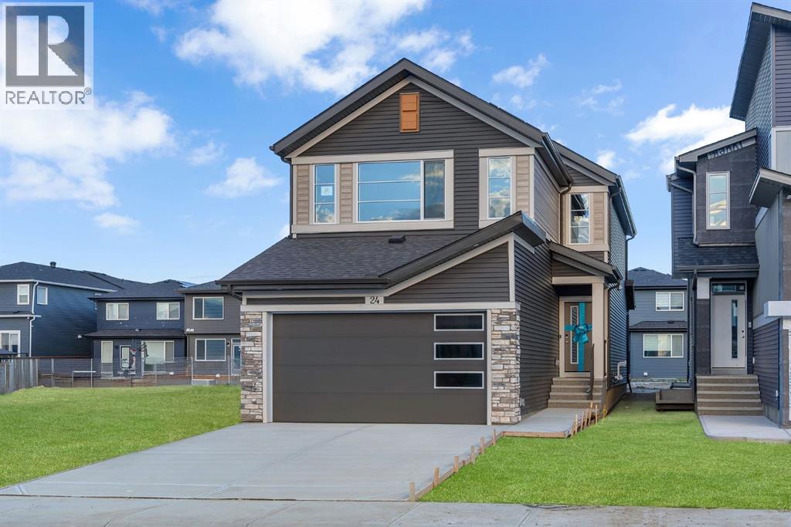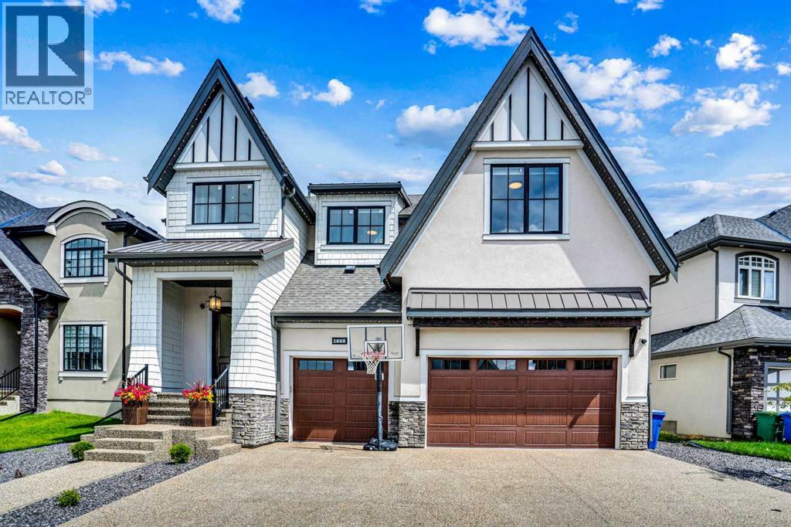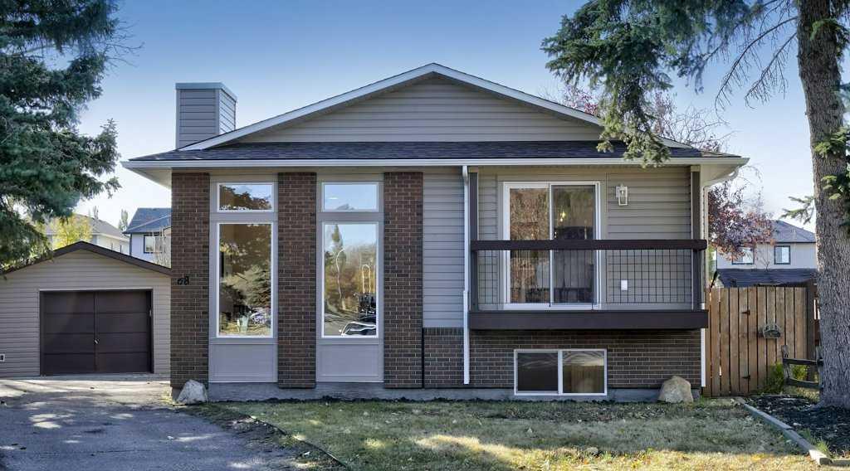- Houseful
- AB
- Airdrie
- Ravenswood
- 1402 Ravenscroft Ave SE
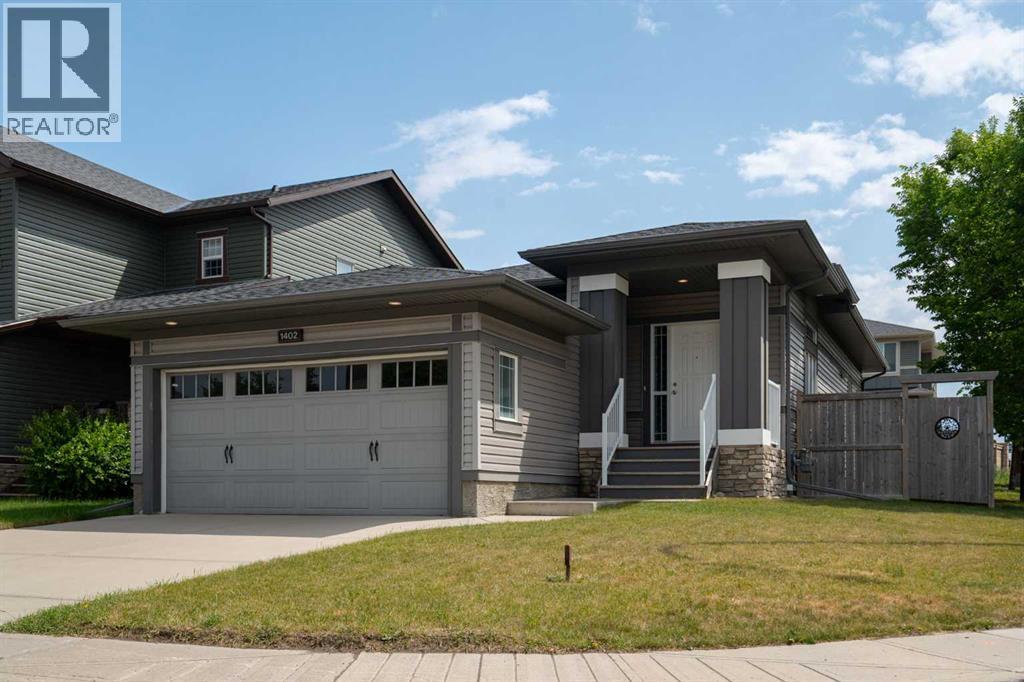
Highlights
Description
- Home value ($/Sqft)$465/Sqft
- Time on Houseful47 days
- Property typeSingle family
- StyleBungalow
- Neighbourhood
- Median school Score
- Lot size4,994 Sqft
- Year built2012
- Garage spaces2
- Mortgage payment
. Step into this immaculate bungalow, lovingly maintained by its original owners and ready for you to simply move in and enjoy. Located in a friendly, well-established community known for its quiet streets, walking paths, and welcoming neighbors, this home offers the perfect blend of peaceful living and modern convenience.With 2 spacious bedrooms and 2 full bathrooms on the main floor, this thoughtfully designed layout is ideal for comfortable one-level living. The open-concept living area flows beautifully into a fully fenced and landscaped backyard—perfect for summer BBQs, morning coffee, or playtime with the pup.Dreaming of more space? The untouched basement offers limitless potential—imagine adding an extra bedroom or two, a full bathroom, a cozy family room, or even a self-contained in-law suite (pending city approval).Enjoy added bonuses like main-floor laundry, a double attached garage with direct access, and extras that truly make this home feel turnkey: custom window coverings, fully finished landscaping, and tasteful finishes throughout. It’s like buying new—without the wait or added expense. (id:63267)
Home overview
- Cooling None
- Heat type Forced air
- # total stories 1
- Fencing Fence
- # garage spaces 2
- # parking spaces 4
- Has garage (y/n) Yes
- # full baths 2
- # total bathrooms 2.0
- # of above grade bedrooms 2
- Flooring Carpeted, linoleum
- Subdivision Ravenswood
- Lot desc Landscaped
- Lot dimensions 464
- Lot size (acres) 0.11465283
- Building size 1235
- Listing # A2253501
- Property sub type Single family residence
- Status Active
- Kitchen 5.054m X 4.139m
Level: Main - Dining room 2.286m X 2.438m
Level: Main - Foyer 3.124m X 1.853m
Level: Main - Bathroom (# of pieces - 4) 1.472m X 2.591m
Level: Main - Primary bedroom 4.548m X 3.911m
Level: Main - Living room 4.977m X 3.328m
Level: Main - Bathroom (# of pieces - 3) 3.149m X 2.262m
Level: Main - Bedroom 3.453m X 2.996m
Level: Main
- Listing source url Https://www.realtor.ca/real-estate/28812705/1402-ravenscroft-avenue-se-airdrie-ravenswood
- Listing type identifier Idx

$-1,531
/ Month

