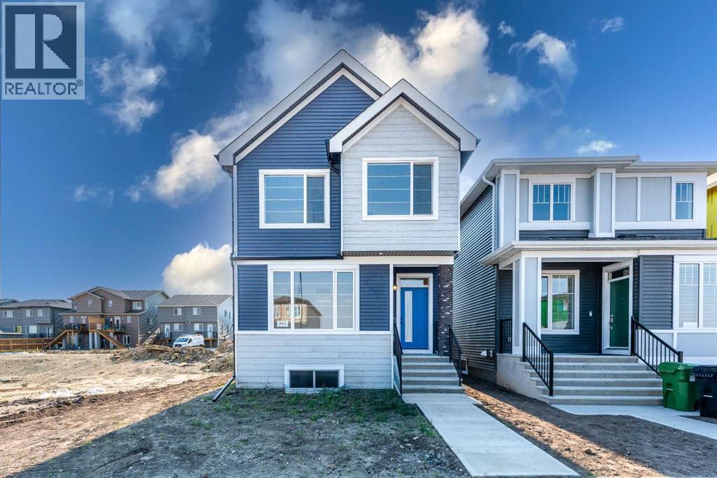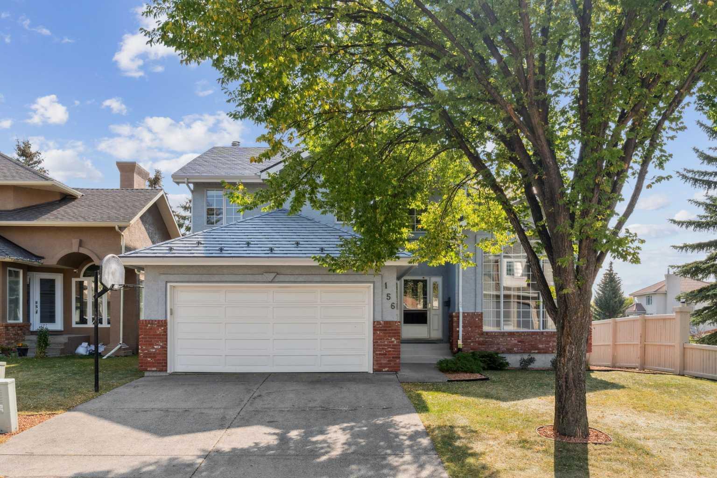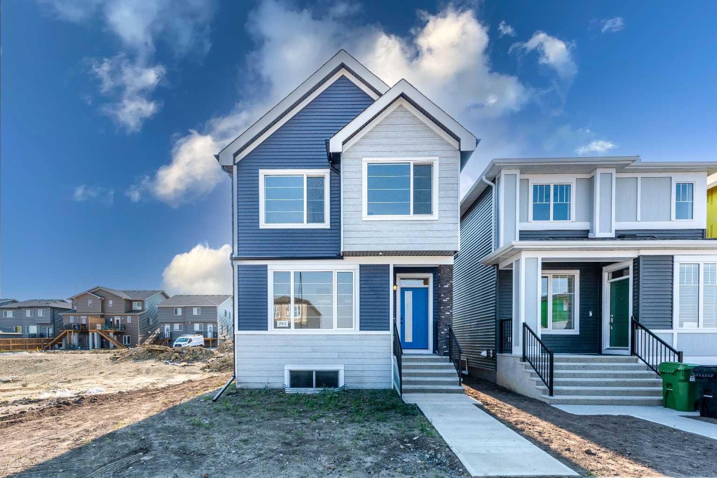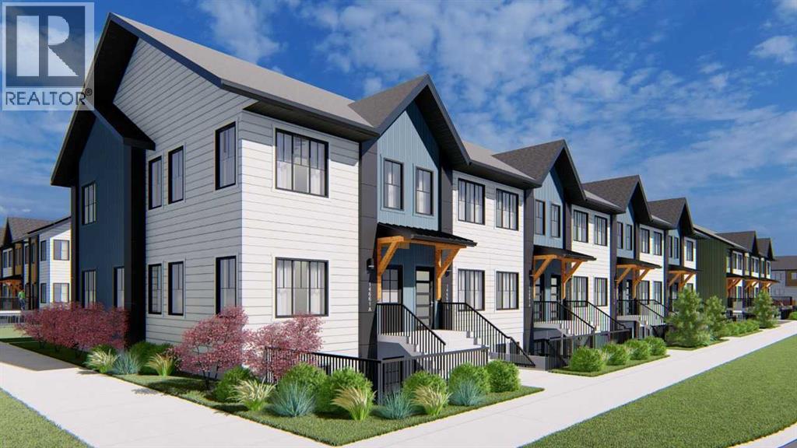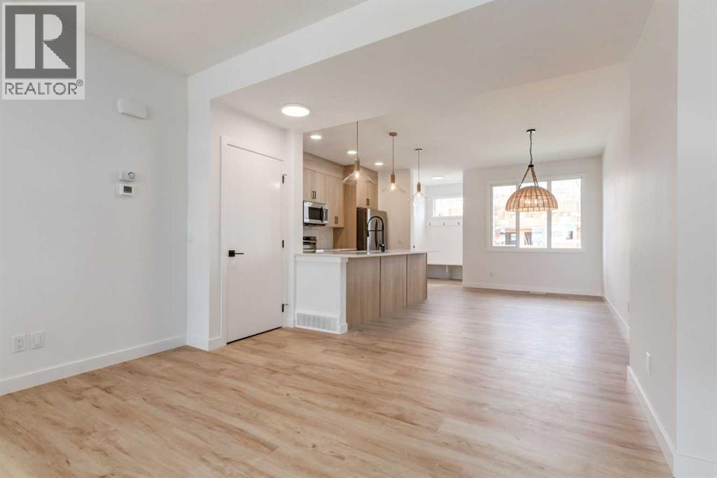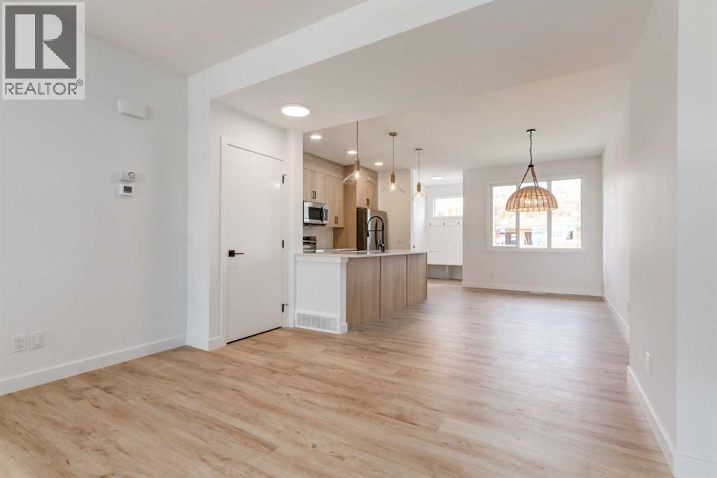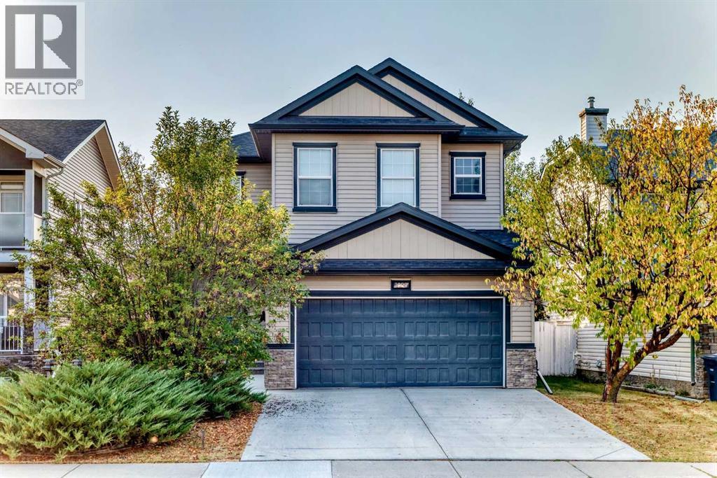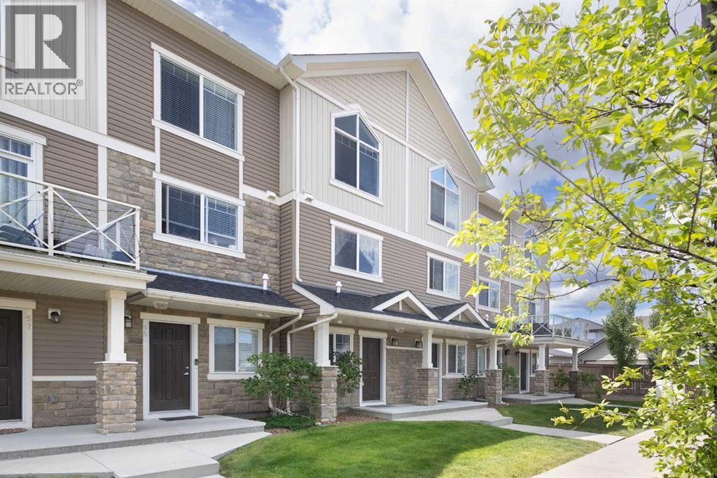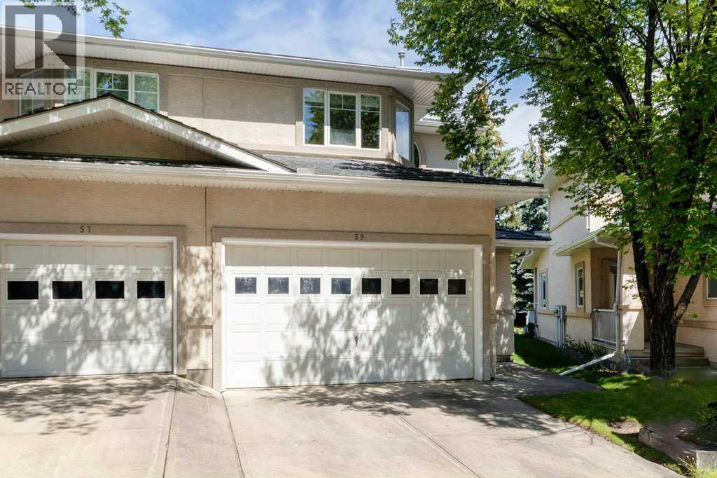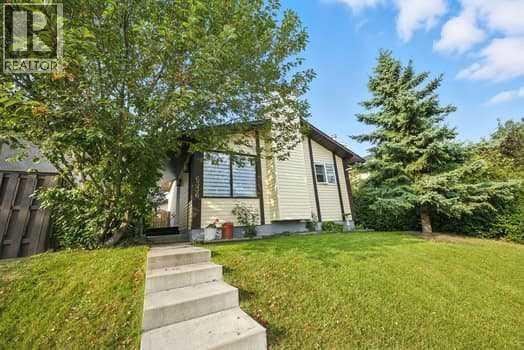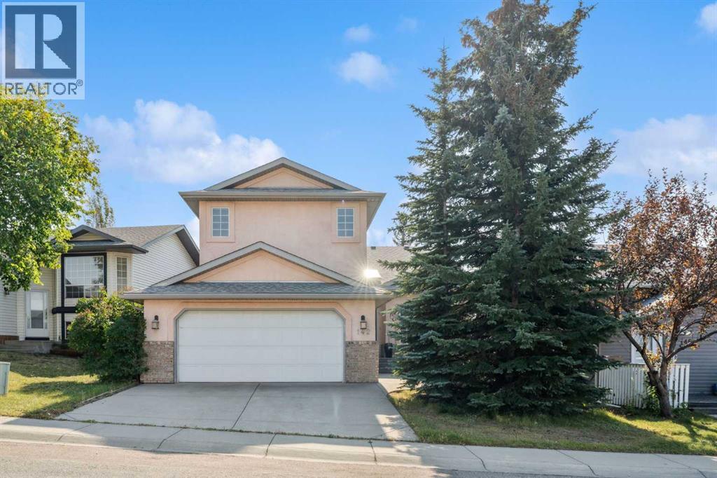
Highlights
Description
- Home value ($/Sqft)$288/Sqft
- Time on Housefulnew 3 hours
- Property typeSingle family
- Neighbourhood
- Median school Score
- Lot size4,841 Sqft
- Year built1994
- Garage spaces2
- Mortgage payment
This is a fabulous, rare 3 bedroom 2 storey split that features a superb front-to-back vaulted main floor plan that boasts a bright front formal living room. vaulted dining room and a vaulted family room with central gas fireplace, a spacious kitchen with corner pantry and a bright sunny nook overlooking a southback yard backing to a linear park! Upstairs boasts three good sized bedrooms including a spacious primary with dual closets and 4 pc ensuite and another 5 pc bath servicing the other two bedrooms. The large main floor footprint of this terrific family home affords abundant space in the unspoiled basement that has huge potential for development and boasts a rough-in for a full bath. This superb home also boasts an outstanding 23'5" x 21'4" front attached garage, a fully fenced rear yard with spacious deck and is situated on a quiet street close to parks and all amenities and is an outstanding buy. This is a Judicial Sale ordered by the Court. Talk to your favorite agent about purchasing this outstanding home today. (id:63267)
Home overview
- Cooling None
- Heat type Forced air
- # total stories 2
- Construction materials Wood frame
- Fencing Fence
- # garage spaces 2
- # parking spaces 4
- Has garage (y/n) Yes
- # full baths 2
- # half baths 1
- # total bathrooms 3.0
- # of above grade bedrooms 3
- Flooring Carpeted, laminate, linoleum
- Has fireplace (y/n) Yes
- Subdivision Edgewater
- Lot desc Landscaped, lawn
- Lot dimensions 449.7
- Lot size (acres) 0.11111935
- Building size 1964
- Listing # A2259254
- Property sub type Single family residence
- Status Active
- Bathroom (# of pieces - 5) Measurements not available
Level: 2nd - Primary bedroom 4.32m X 3.71m
Level: 2nd - Bathroom (# of pieces - 4) Measurements not available
Level: 2nd - Bedroom 3.3m X 2.87m
Level: 2nd - Bedroom 3.3m X 2.9m
Level: 2nd - Laundry 3.4m X 2.41m
Level: Main - Bathroom (# of pieces - 2) Measurements not available
Level: Main - Dining room 3.81m X 3.1m
Level: Main - Kitchen 3.4m X 2.82m
Level: Main - Breakfast room 3.4m X 2.18m
Level: Main - Family room 5.46m X 3.48m
Level: Main - Living room 3.81m X 3.38m
Level: Main
- Listing source url Https://www.realtor.ca/real-estate/28918544/142-elizabeth-way-se-airdrie-edgewater
- Listing type identifier Idx

$-1,507
/ Month

