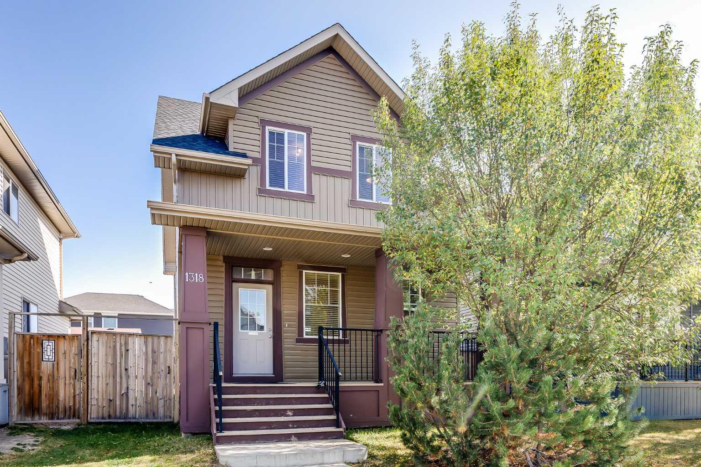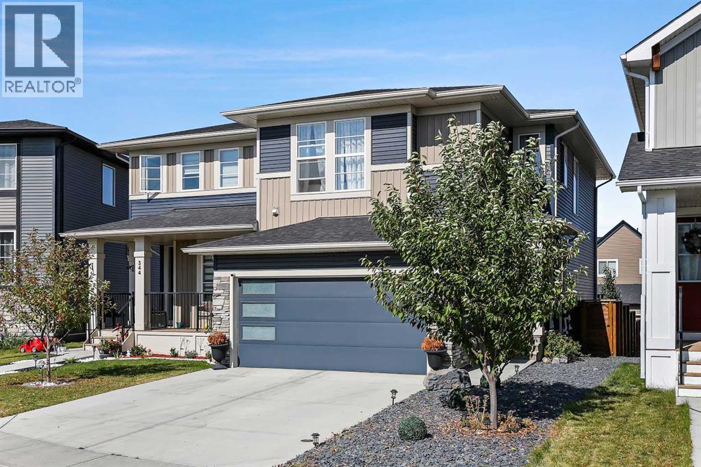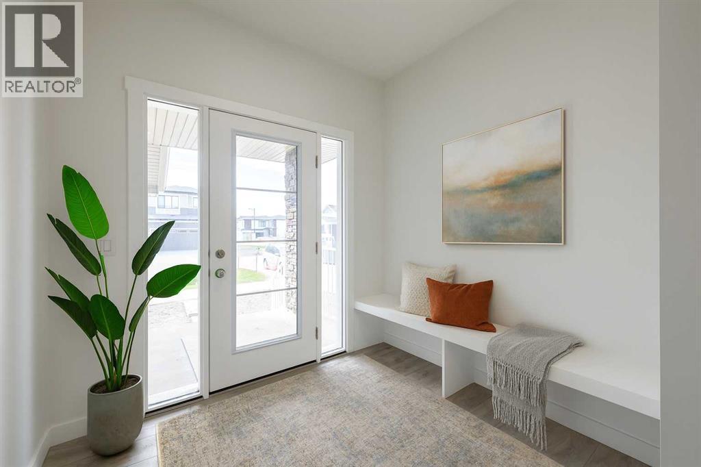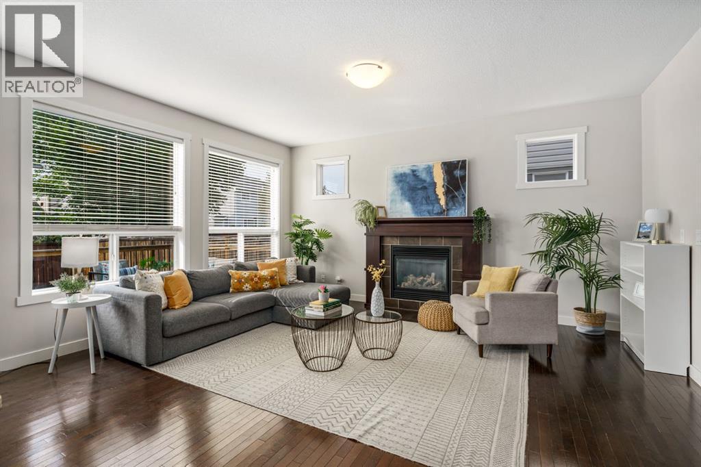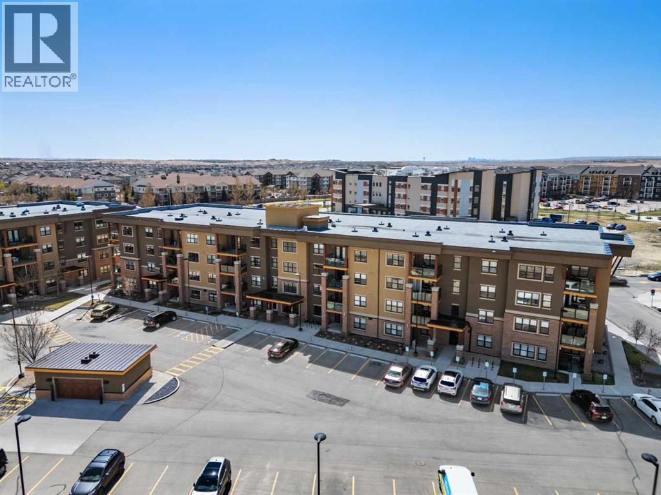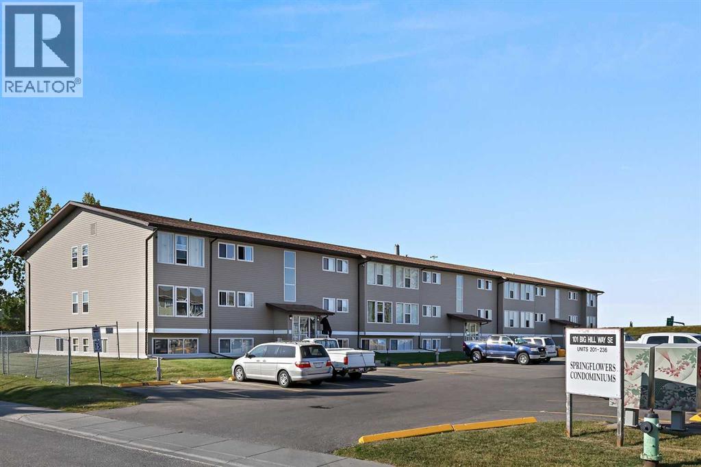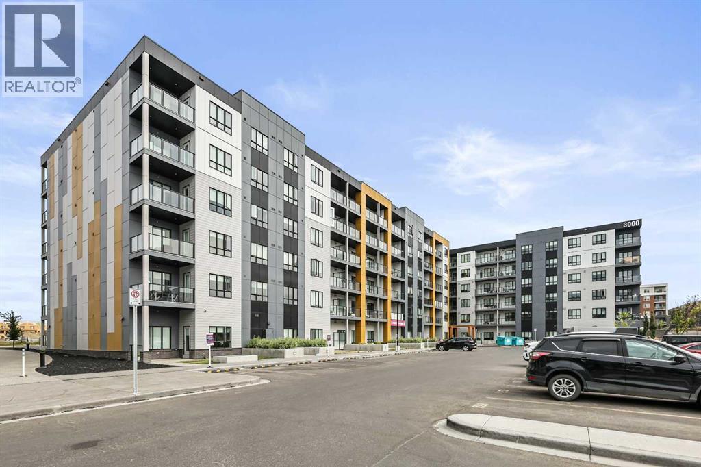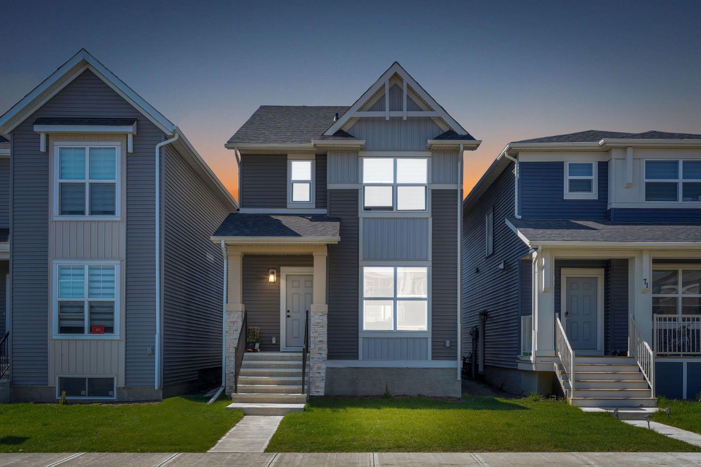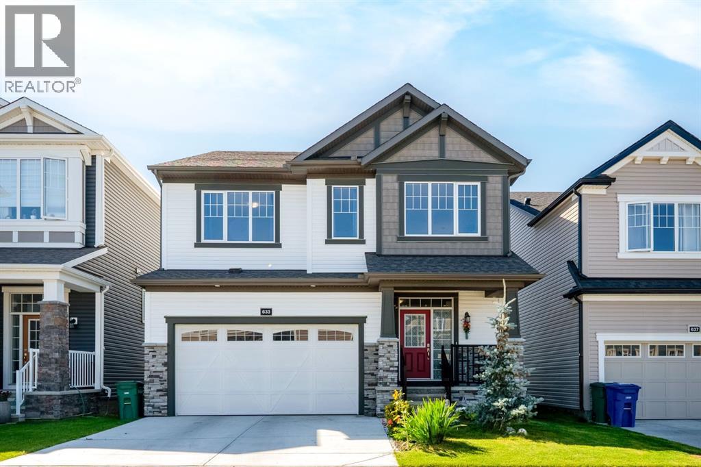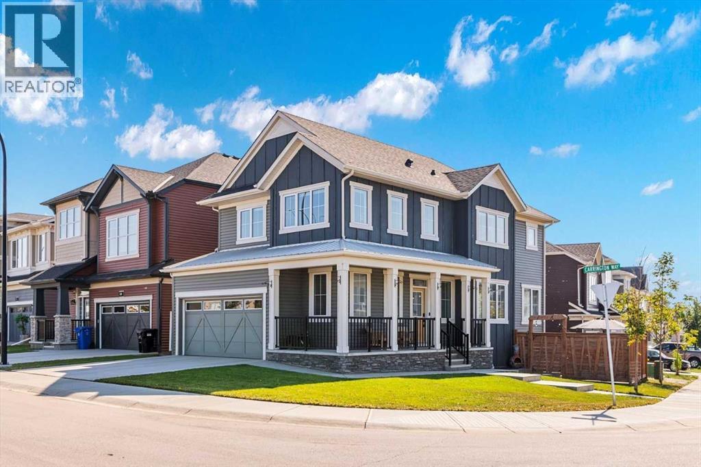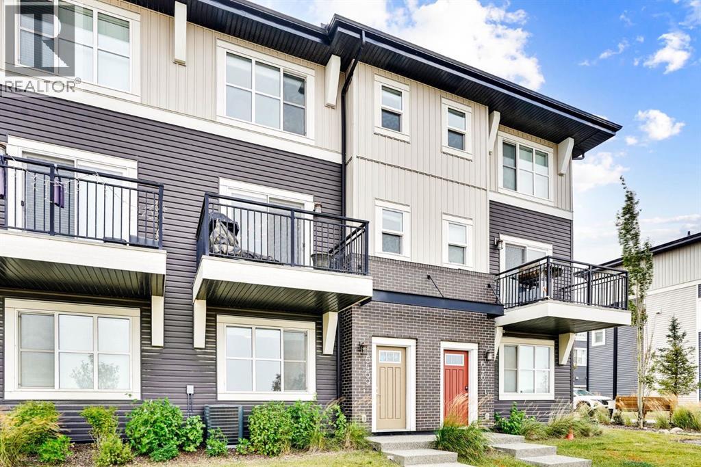- Houseful
- AB
- Airdrie
- Kings Heights
- 143 Highview Gate SE
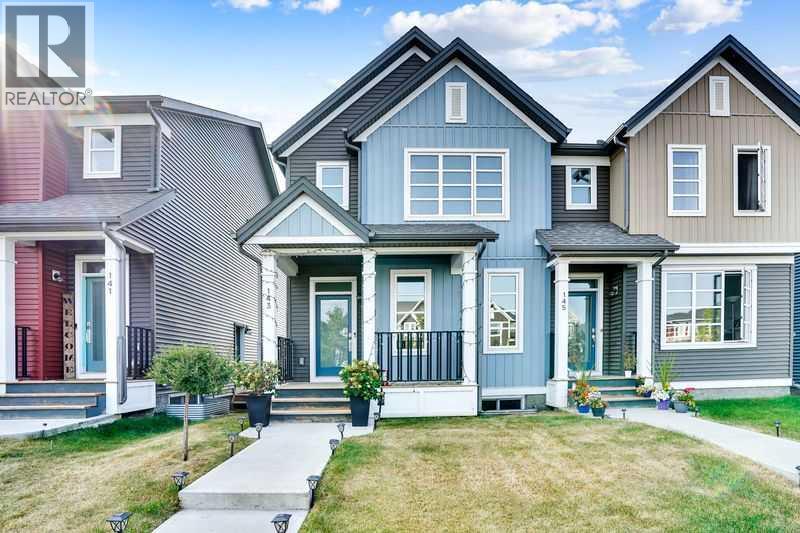
Highlights
This home is
8%
Time on Houseful
9 hours
School rated
6.4/10
Airdrie
-0.01%
Description
- Home value ($/Sqft)$361/Sqft
- Time on Housefulnew 9 hours
- Property typeSingle family
- Neighbourhood
- Median school Score
- Year built2020
- Garage spaces2
- Mortgage payment
WELCOME TO WELL MAINTAINED TWO SRORY HOME IN FAMILY FRIENDLY COMMUNITY OF KINGS HIGHT OF AIRDRIE. MAIN FLOOR LIVING ROOM WITH LOTS OF SUNLIGHT ,KITCHEN DINING ROOM AND HALF BATH . UPPER LEVAL PRIMARY BEDROOM WITH INSUITE BATH , TWO MORE GOOD SIZE BEDROOMS AND 4 PICE BATH. DOUBLE DETACHED GARAGE AT THE BACK. CLOSE TO ALL AMENITIES . BOOK YOUR PRIVATE SHOWING. (id:63267)
Home overview
Amenities / Utilities
- Cooling None
- Heat type Forced air
Exterior
- # total stories 2
- Construction materials Wood frame
- Fencing Fence
- # garage spaces 2
- # parking spaces 2
- Has garage (y/n) Yes
Interior
- # full baths 2
- # half baths 1
- # total bathrooms 3.0
- # of above grade bedrooms 3
- Flooring Laminate
- Has fireplace (y/n) Yes
Location
- Subdivision Lanark
Lot/ Land Details
- Lot dimensions 245
Overview
- Lot size (acres) 0.005756579
- Building size 1467
- Listing # A2257458
- Property sub type Single family residence
- Status Active
Rooms Information
metric
- Other 1.728m X 2.463m
Level: 2nd - Bathroom (# of pieces - 3) 2.844m X 1.524m
Level: 2nd - Primary bedroom 3.962m X 3.786m
Level: 2nd - Bedroom 2.795m X 3.453m
Level: 2nd - Bedroom 2.871m X 3.453m
Level: 2nd - Bathroom (# of pieces - 4) 2.844m X 1.524m
Level: 2nd - Laundry 1.524m X 1.119m
Level: 2nd - Dining room 3.962m X 3.2m
Level: Main - Bathroom (# of pieces - 2) 1.576m X 1.6m
Level: Main - Living room 4.139m X 3.886m
Level: Main - Other 1.701m X 1.372m
Level: Main - Kitchen 4.596m X 3.709m
Level: Main - Pantry 1.524m X 1.091m
Level: Main
SOA_HOUSEKEEPING_ATTRS
- Listing source url Https://www.realtor.ca/real-estate/28881633/143-highview-gate-se-airdrie-lanark
- Listing type identifier Idx
The Home Overview listing data and Property Description above are provided by the Canadian Real Estate Association (CREA). All other information is provided by Houseful and its affiliates.

Lock your rate with RBC pre-approval
Mortgage rate is for illustrative purposes only. Please check RBC.com/mortgages for the current mortgage rates
$-1,411
/ Month25 Years fixed, 20% down payment, % interest
$
$
$
%
$
%

Schedule a viewing
No obligation or purchase necessary, cancel at any time
Nearby Homes
Real estate & homes for sale nearby

