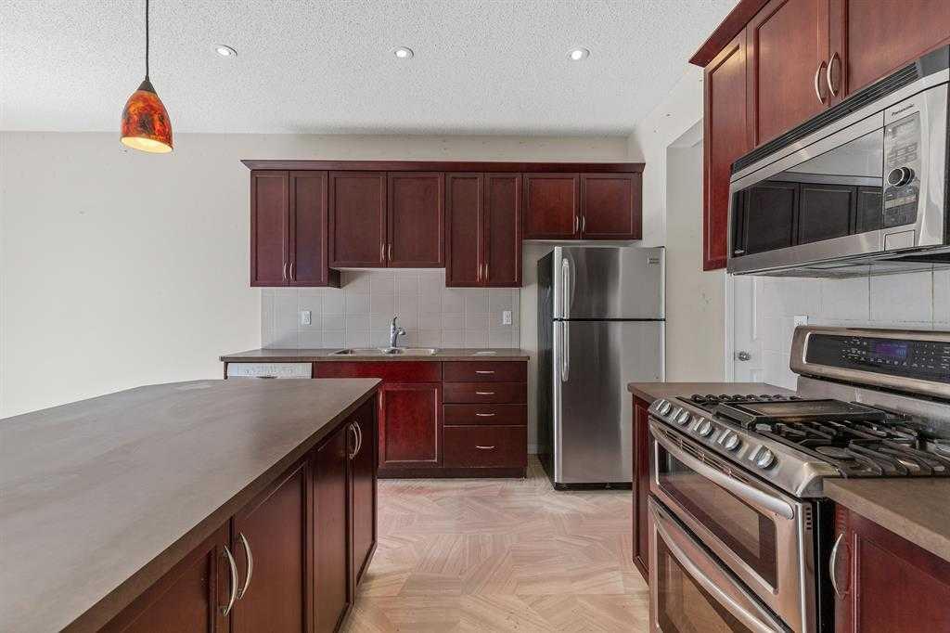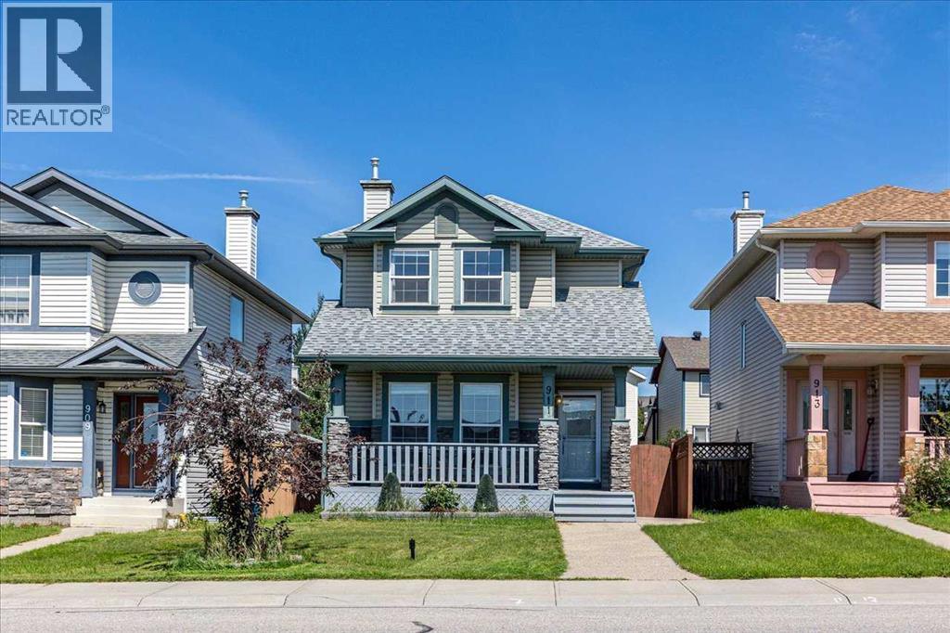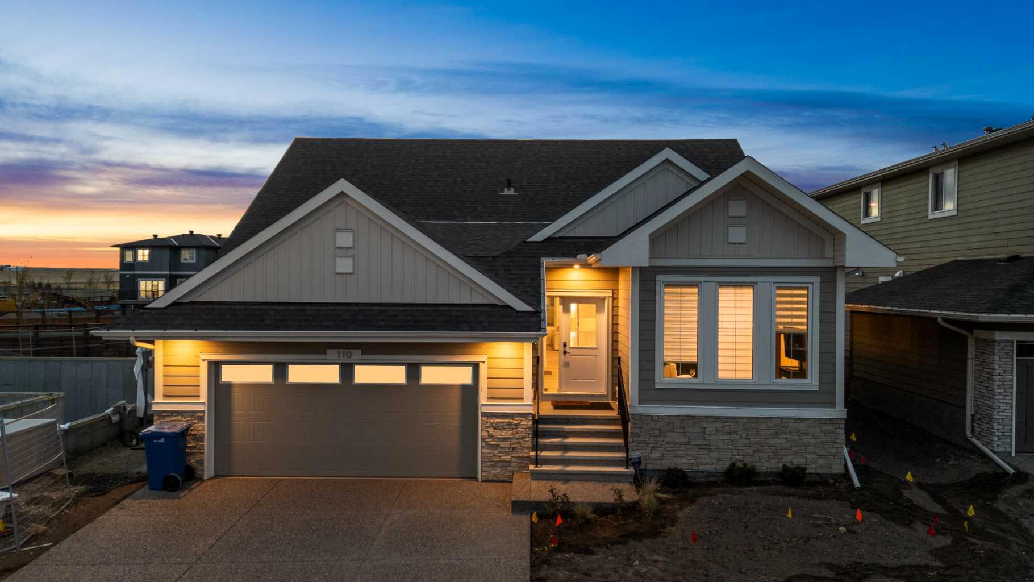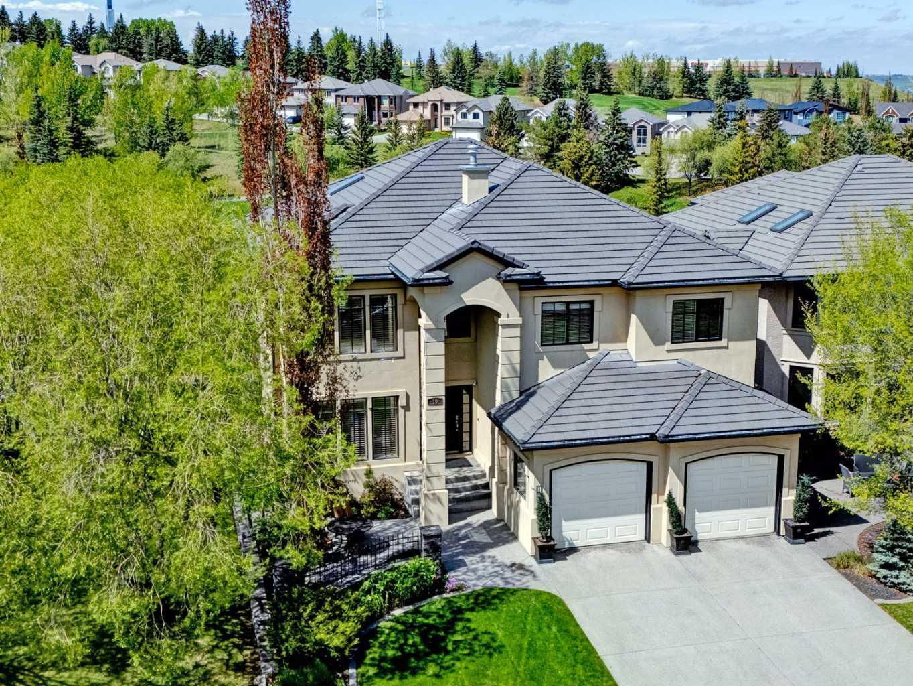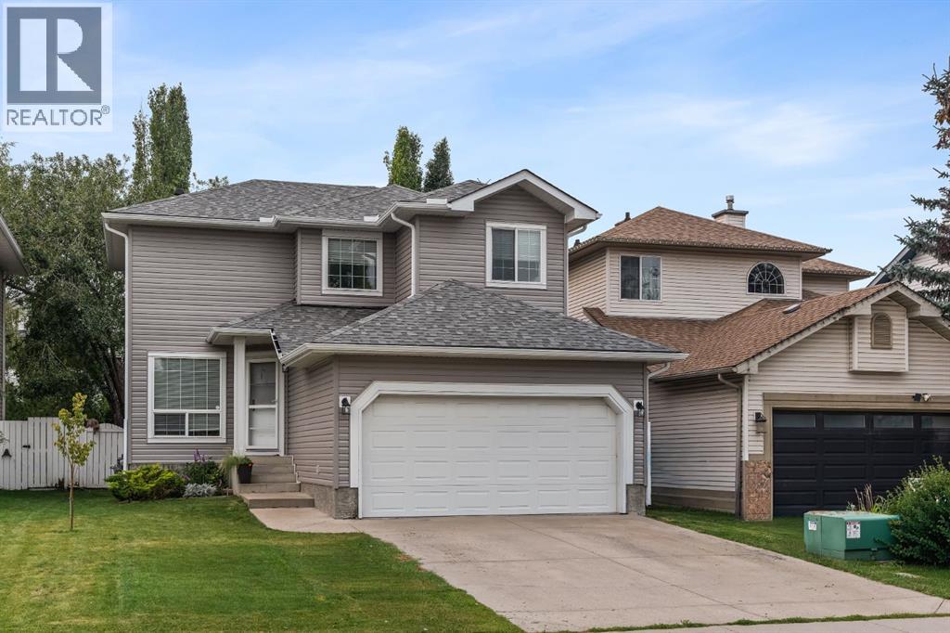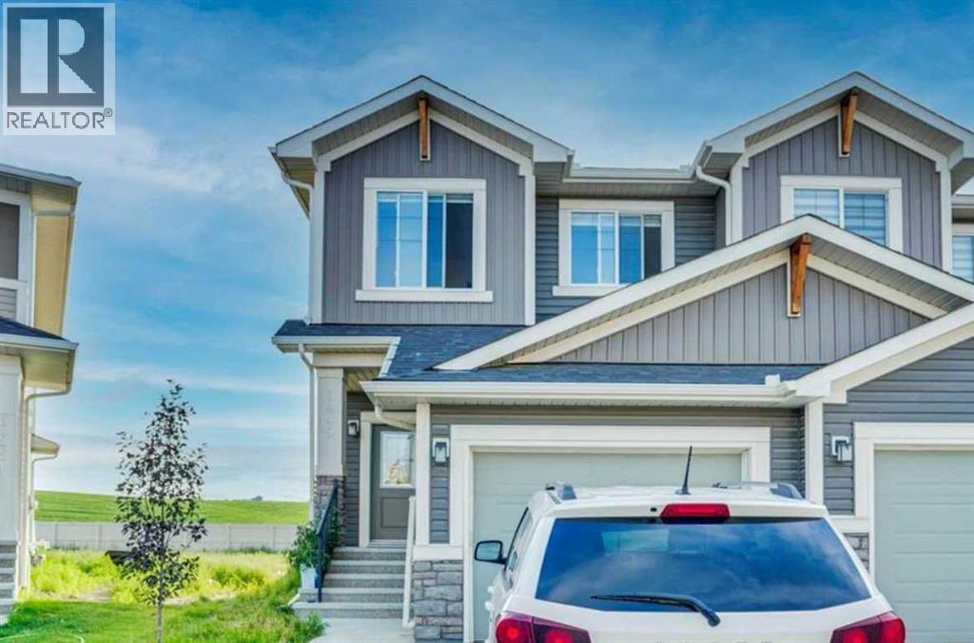
Highlights
Description
- Home value ($/Sqft)$325/Sqft
- Time on Houseful25 days
- Property typeSingle family
- Neighbourhood
- Median school Score
- Year built2023
- Garage spaces1
- Mortgage payment
**Stunning 3-Bedroom Home in Desirable Bayview Community!**Discover your dream home nestled on a sprawling pie-shaped lot in the beautiful Bayview community. This meticulously upgraded 3-bedroom, 2.5-bath residence offers a modern, carpet-free interior featuring stylish light fixtures and sleek black faucets throughout. The open-concept living space is perfect for entertaining, while the well-appointed kitchen boasts contemporary appliances ready for your culinary adventures. Enjoy the convenience of a single front-attached garage and the peace of mind that comes with no rear neighbours, providing a serene backdrop to your daily life.Located across from a future school site, this home is ideal for families seeking a vibrant community atmosphere. Don't miss out on this exceptional opportunity—schedule your viewing today! (id:63267)
Home overview
- Cooling None
- Heat source Natural gas
- Heat type High-efficiency furnace
- # total stories 2
- Construction materials Poured concrete
- Fencing Not fenced
- # garage spaces 1
- # parking spaces 2
- Has garage (y/n) Yes
- # full baths 2
- # half baths 1
- # total bathrooms 3.0
- # of above grade bedrooms 3
- Flooring Vinyl
- Community features Lake privileges
- Subdivision Bayview
- Lot dimensions 4919
- Lot size (acres) 0.11557801
- Building size 1706
- Listing # A2260300
- Property sub type Single family residence
- Status Active
- Pantry 2.362m X 1.981m
Level: Main - Kitchen 2.743m X 3.53m
Level: Main - Bathroom (# of pieces - 2) 1.5m X 1.829m
Level: Main - Living room 4.548m X 4.139m
Level: Main - Dining room 3.024m X 3.53m
Level: Main - Primary bedroom 4.548m X 4.901m
Level: Upper - Bedroom 2.92m X 4.039m
Level: Upper - Laundry 1.067m X 1.804m
Level: Upper - Bonus room 5.867m X 3.2m
Level: Upper - Bathroom (# of pieces - 4) 3.405m X 1.5m
Level: Upper - Bedroom 2.795m X 3.581m
Level: Upper - Bathroom (# of pieces - 5) 3.405m X 1.576m
Level: Upper - Other 1.881m X 1.853m
Level: Upper
- Listing source url Https://www.realtor.ca/real-estate/28917775/1449-bayview-point-sw-airdrie-bayview
- Listing type identifier Idx

$-1,477
/ Month




