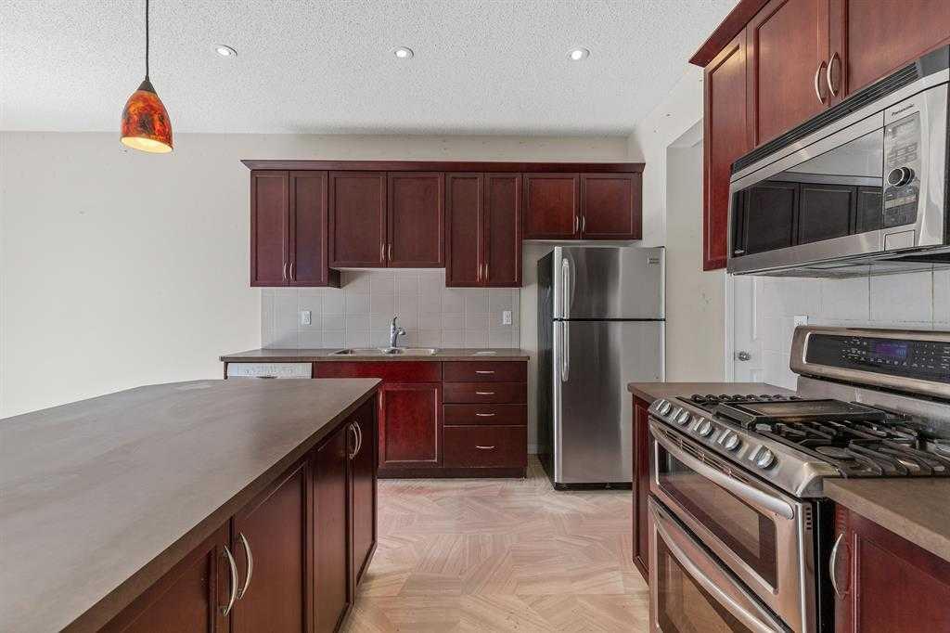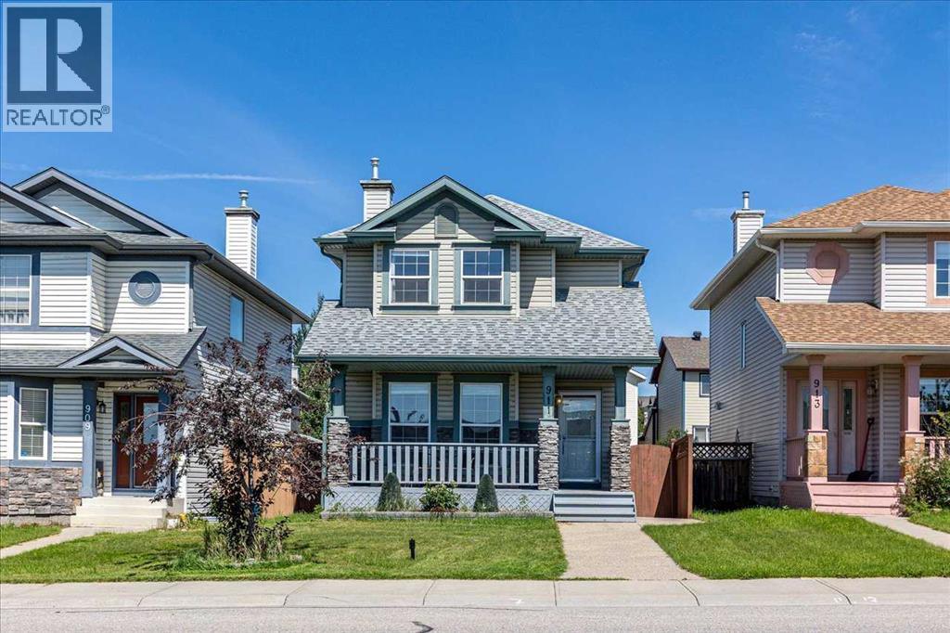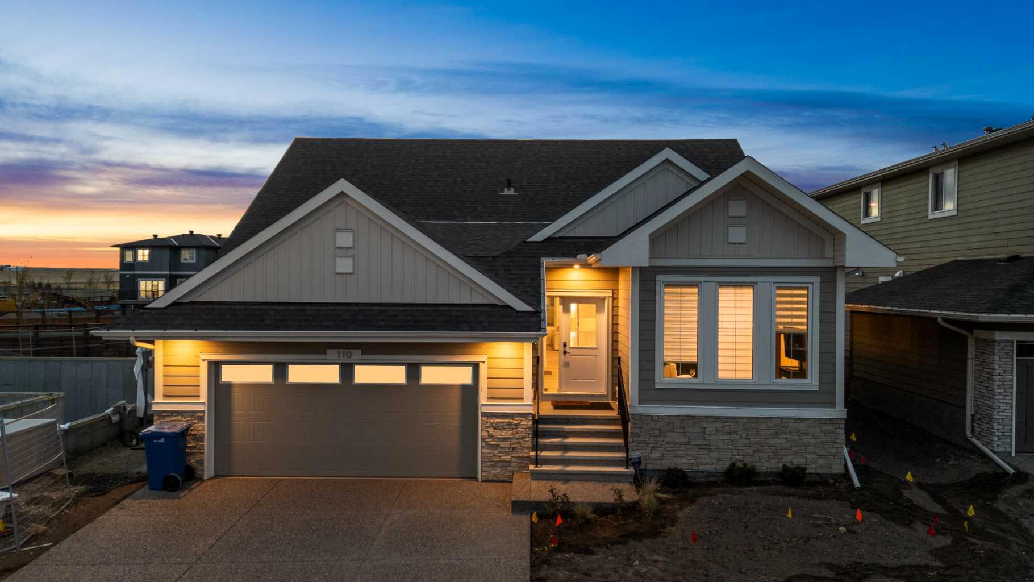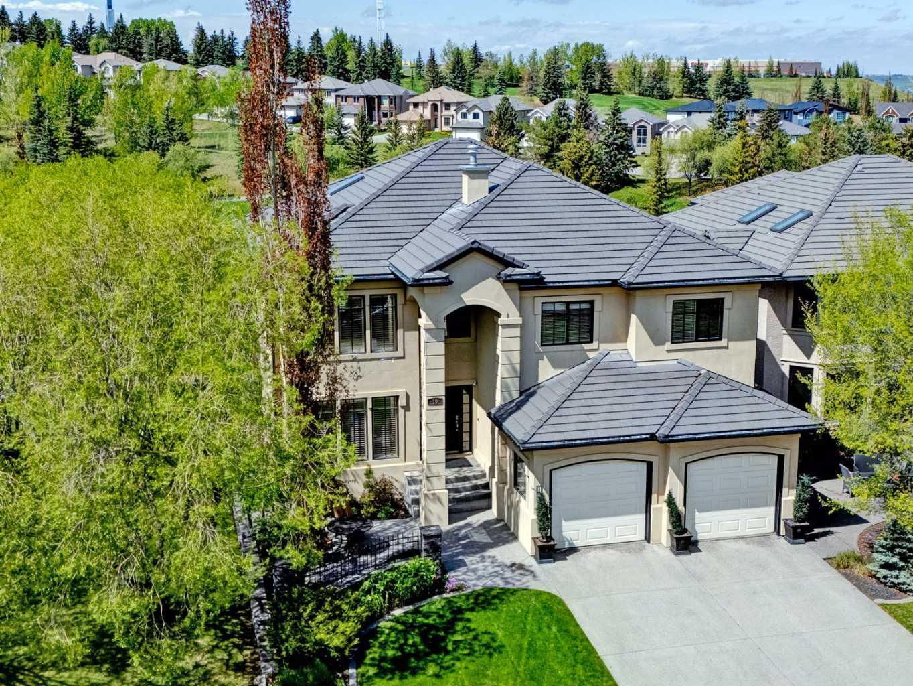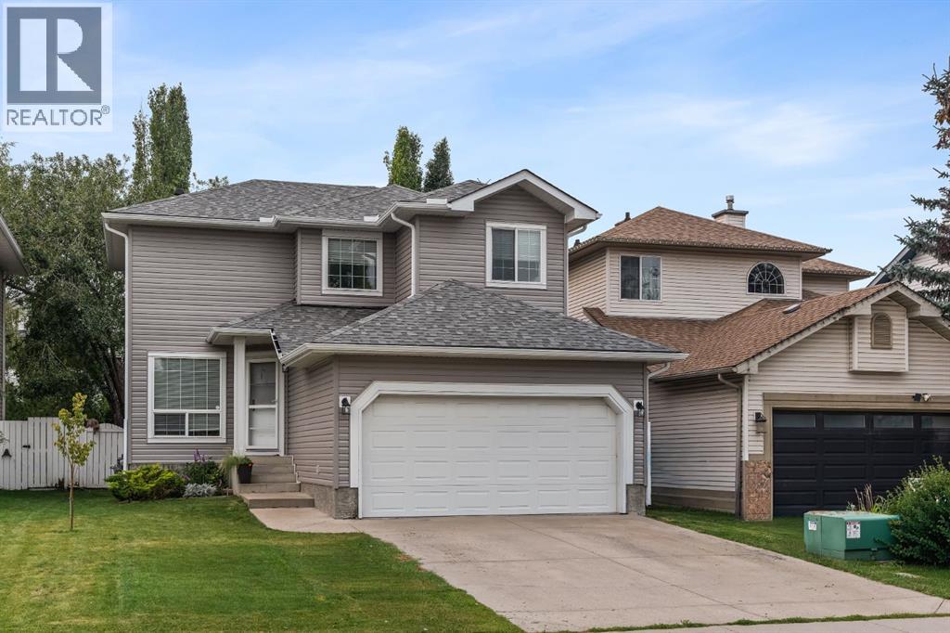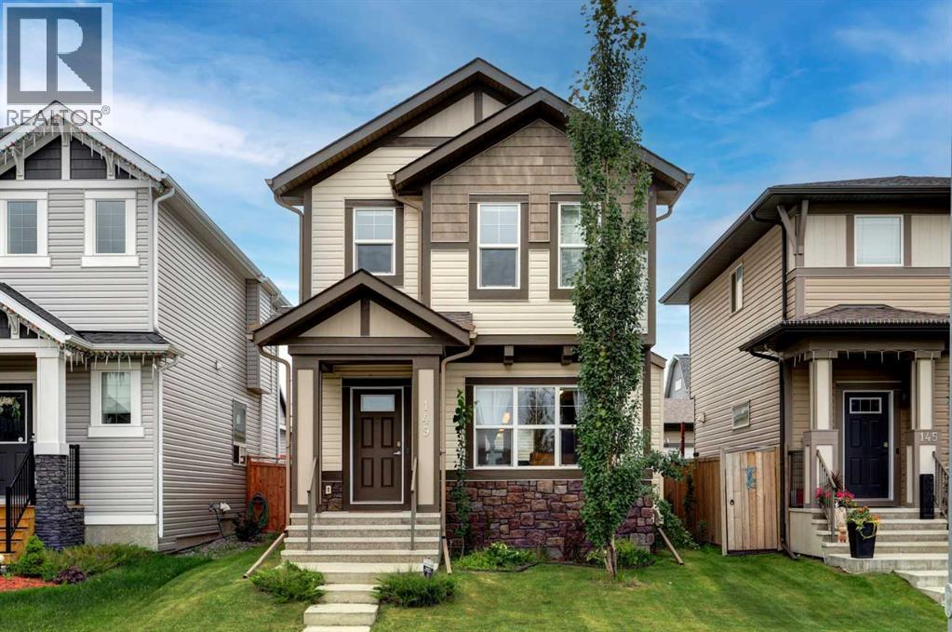
Highlights
Description
- Home value ($/Sqft)$395/Sqft
- Time on Houseful66 days
- Property typeSingle family
- Neighbourhood
- Median school Score
- Year built2016
- Garage spaces2
- Mortgage payment
Welcome to 149 Hillcrest Avenue! This stunning 2-storey detached home offers over 2,000 sq ft of beautifully developed living space—designed for both family living and entertaining. The bright, open-concept main floor is flooded with natural light from large windows and features a spacious family room, a cozy dining area, a stylish half bath, and direct access to the oversized double detached garage. The chef’s kitchen is a true showstopper with upgraded cabinetry, abundant storage, under-cabinet lighting, high-end stainless steel appliances, granite countertops, extra pot lighting, and a generous island—perfect for cooking and gathering. Upstairs, you’ll find a luxurious primary retreat with a walk-in closet and 4-piece ensuite, along with two additional bedrooms, a second full bath, and a convenient laundry room. The finished basement offers a large family/recreation space with a sunshine window (ideal for an additional bedroom), a workout area, plenty of storage, and a rough-in for a future bathroom. Notable upgrades include 8’ interior doors on the main level, hardwood floors, elegant railings, and professional landscaping in both the front and sunny south-facing backyard. The oversized garage is finished with durable epoxy floors. All of this within walking distance to Northcott Prairie School (K–8), parks, playgrounds, and Coopers Plaza Promenade for dining, shopping, and everyday essentials. (id:63267)
Home overview
- Cooling None
- Heat type Forced air
- # total stories 2
- Construction materials Wood frame
- Fencing Fence
- # garage spaces 2
- # parking spaces 2
- Has garage (y/n) Yes
- # full baths 2
- # half baths 1
- # total bathrooms 3.0
- # of above grade bedrooms 3
- Flooring Carpeted, ceramic tile, hardwood, vinyl
- Has fireplace (y/n) Yes
- Subdivision Hillcrest
- Lot desc Landscaped, lawn
- Lot dimensions 3445
- Lot size (acres) 0.080944546
- Building size 1469
- Listing # A2243702
- Property sub type Single family residence
- Status Active
- Laundry 1.5m X 0.991m
Level: 2nd - Bathroom (# of pieces - 3) 1.728m X 3.048m
Level: 2nd - Primary bedroom 3.938m X 4.267m
Level: 2nd - Bedroom 2.795m X 3.377m
Level: 2nd - Bathroom (# of pieces - 4) 2.286m X 1.929m
Level: 2nd - Other 2.006m X 1.448m
Level: 2nd - Bedroom 2.844m X 3.862m
Level: 2nd - Recreational room / games room 5.282m X 10.186m
Level: Basement - Furnace 2.463m X 4.039m
Level: Basement - Bathroom (# of pieces - 2) 1.6m X 1.5m
Level: Main - Kitchen 4.52m X 4.167m
Level: Main - Living room 3.581m X 4.852m
Level: Main - Dining room 3.2m X 1.676m
Level: Main - Foyer 2.185m X 3.606m
Level: Main
- Listing source url Https://www.realtor.ca/real-estate/28742704/149-hillcrest-avenue-airdrie-hillcrest
- Listing type identifier Idx

$-1,547
/ Month




