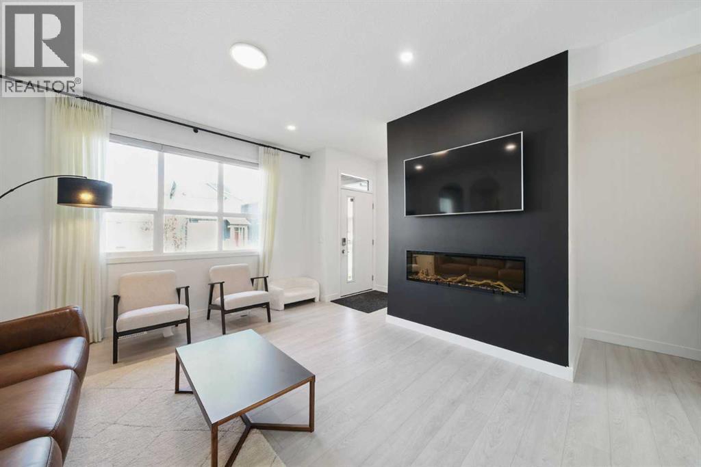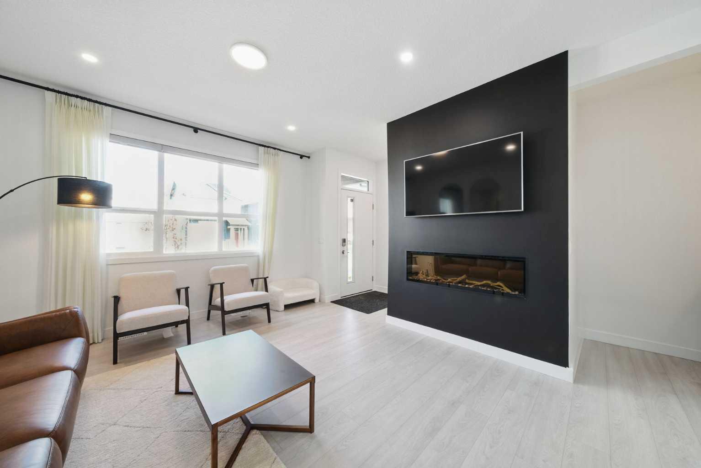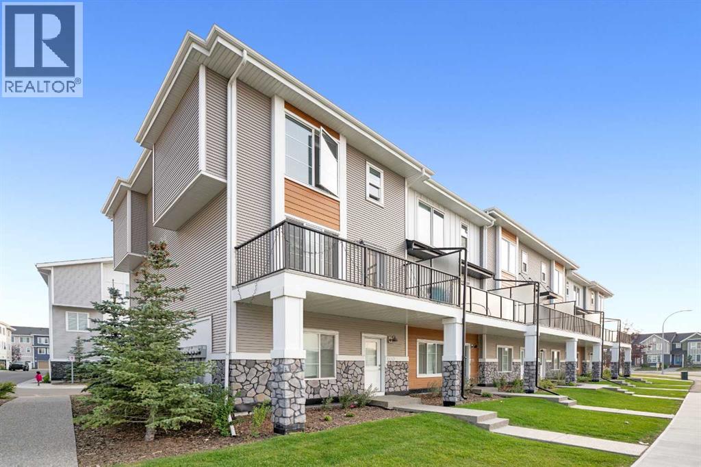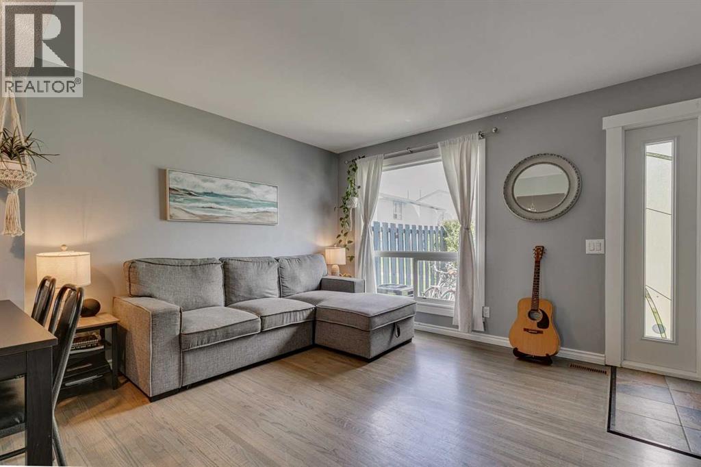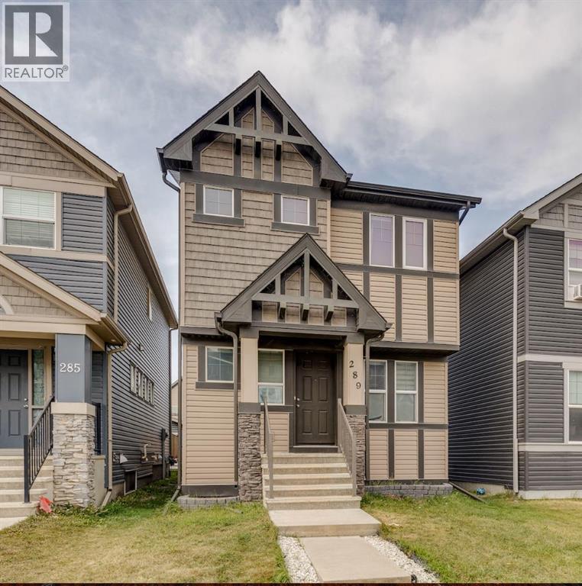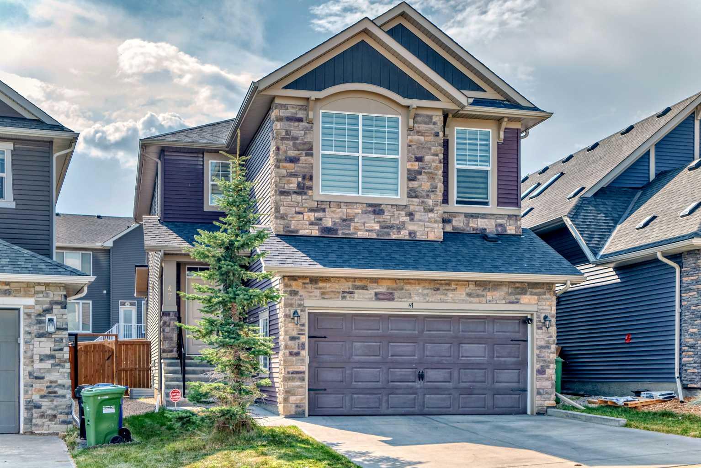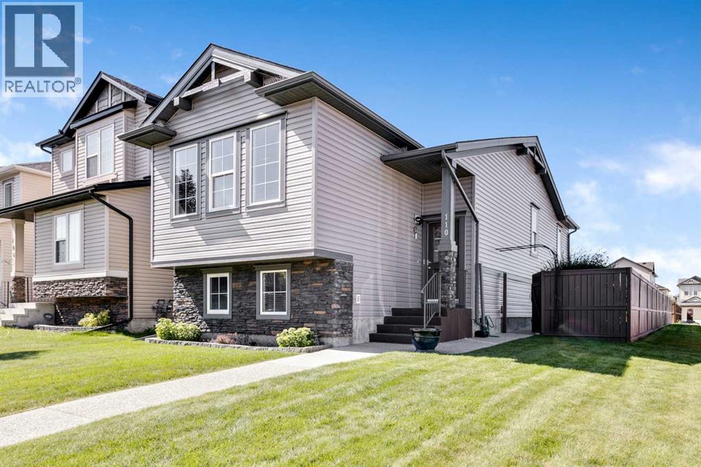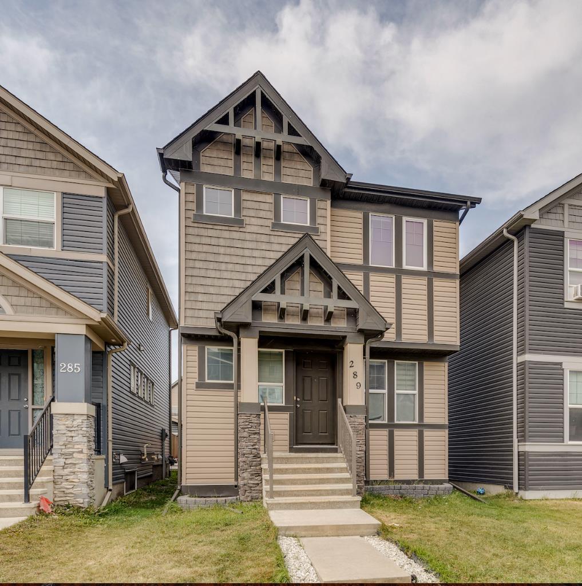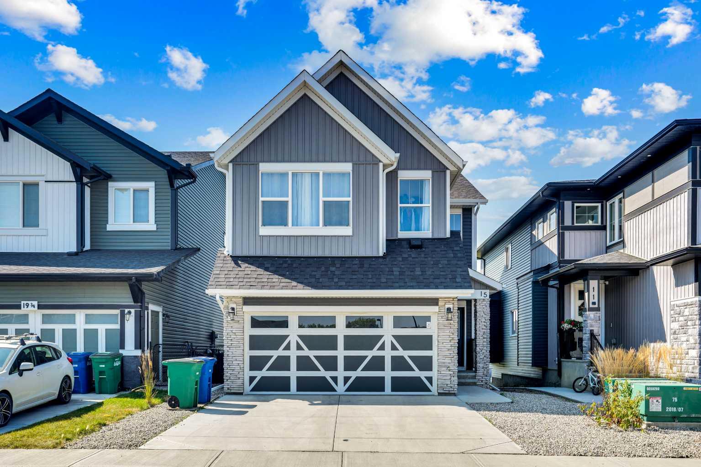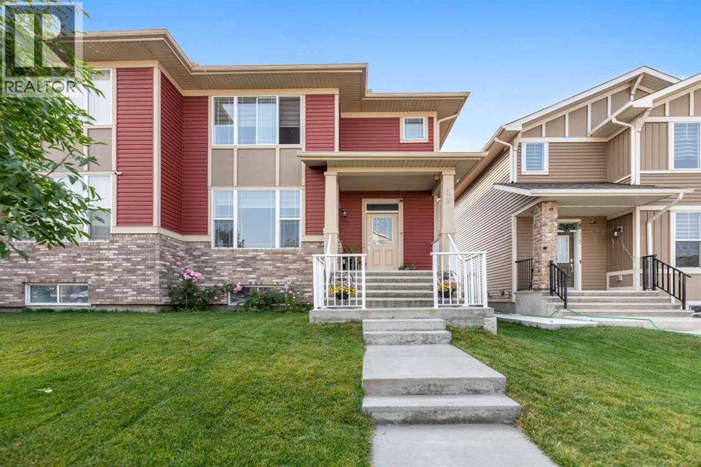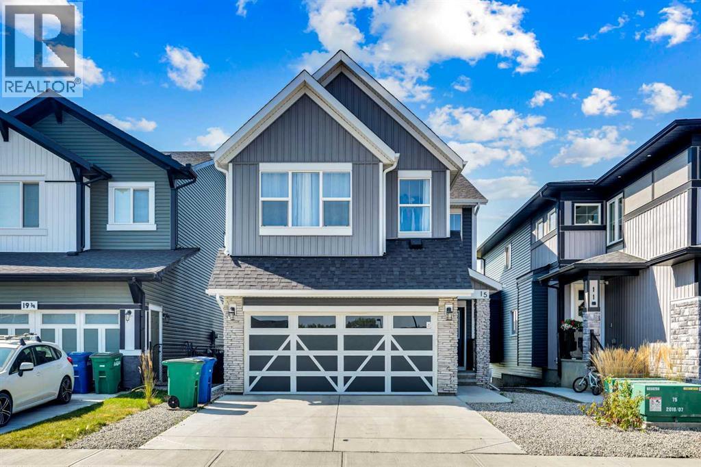
Highlights
Description
- Home value ($/Sqft)$376/Sqft
- Time on Housefulnew 2 hours
- Property typeSingle family
- Neighbourhood
- Median school Score
- Year built2022
- Garage spaces2
- Mortgage payment
Beautiful sunshine lot backing onto the pond! This home features a 50 US gallon water tank, two basement windows, and an unfinished basement offering plenty of potential. The main floor includes a flex room, a convenient walk-through pantry, and a family room with an electric fireplace (TBD). The kitchen is equipped with a gas cooktop, built-in oven and microwave, and enhanced with 7 pot lights in the kitchen and living area. Step outside to a Duradeck patio perfect for relaxing. Upstairs, you’ll find a spacious bonus area with two windows, laundry room with sink, and a generous master bedroom with walk-in closet and luxurious 5-piece ensuite. With 4 bedrooms upstairs, this home is designed to meet the needs of a growing family. Schedule your private viewing today before it’s gone! (id:63267)
Home overview
- Cooling None
- Heat type Forced air
- # total stories 2
- Construction materials Wood frame
- Fencing Partially fenced
- # garage spaces 2
- # parking spaces 4
- Has garage (y/n) Yes
- # full baths 2
- # half baths 1
- # total bathrooms 3.0
- # of above grade bedrooms 4
- Flooring Carpeted, ceramic tile, vinyl plank
- Has fireplace (y/n) Yes
- Community features Lake privileges
- Subdivision Midtown
- Lot dimensions 3754.45
- Lot size (acres) 0.08821546
- Building size 2311
- Listing # A2255958
- Property sub type Single family residence
- Status Active
- Other 6.605m X 10.439m
Level: Basement - Storage 3.81m X 0.939m
Level: Basement - Living room 3.682m X 5.157m
Level: Main - Bathroom (# of pieces - 2) 1.524m X 1.472m
Level: Main - Dining room 3.353m X 2.896m
Level: Main - Kitchen 3.353m X 4.7m
Level: Main - Foyer 1.347m X 2.819m
Level: Main - Other 1.829m X 2.463m
Level: Main - Pantry 1.6m X 2.006m
Level: Main - Office 2.463m X 3.377m
Level: Main - Bathroom (# of pieces - 5) 3.252m X 3.911m
Level: Upper - Bathroom (# of pieces - 4) 3.072m X 1.6m
Level: Upper - Bedroom 3.658m X 4.319m
Level: Upper - Bonus room 3.81m X 3.81m
Level: Upper - Bedroom 3.709m X 3.024m
Level: Upper - Bedroom 3.1m X 3.225m
Level: Upper - Other 2.234m X 2.109m
Level: Upper - Primary bedroom 3.658m X 4.42m
Level: Upper - Laundry 2.615m X 1.652m
Level: Upper
- Listing source url Https://www.realtor.ca/real-estate/28845706/15-midgrove-drive-sw-airdrie-midtown
- Listing type identifier Idx

$-2,320
/ Month

