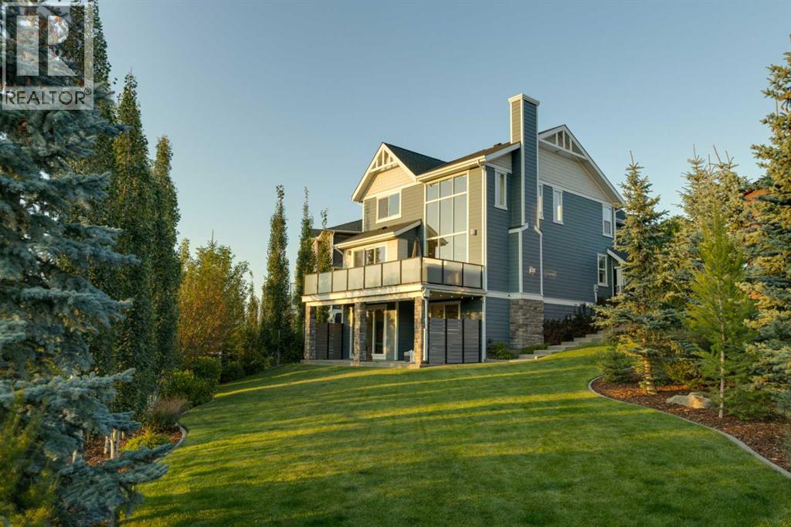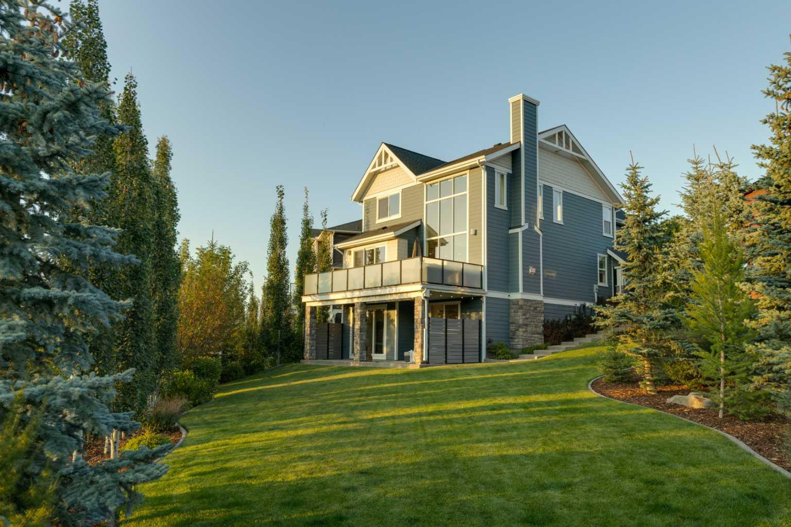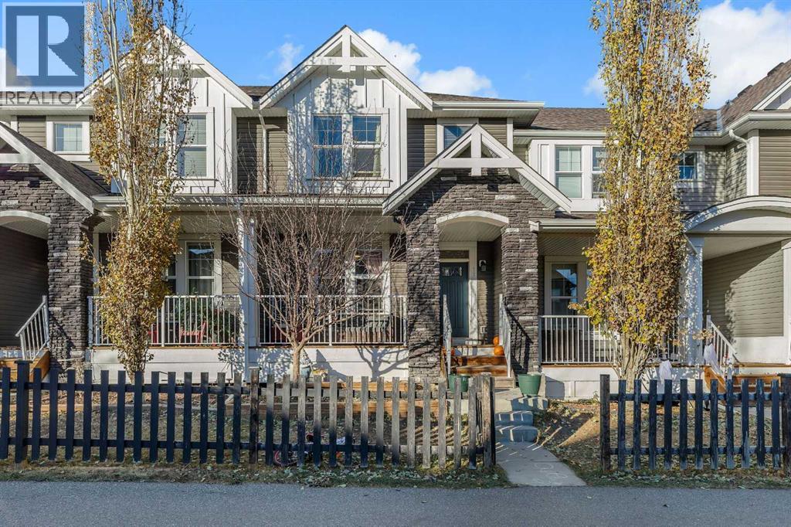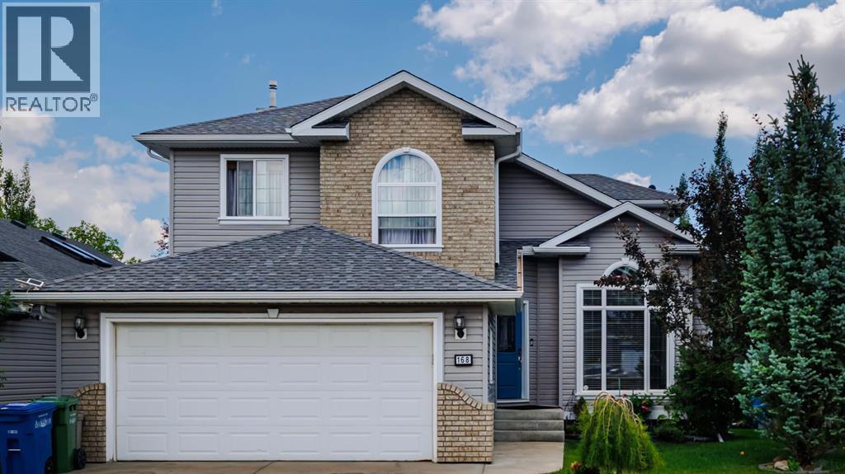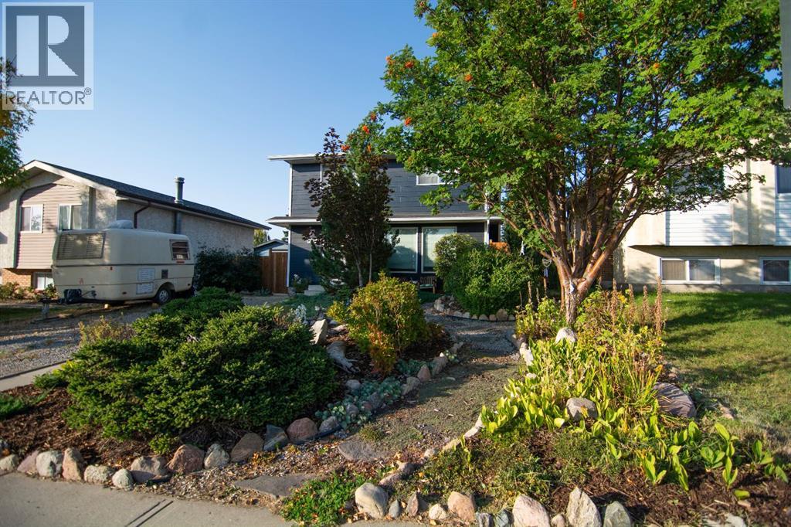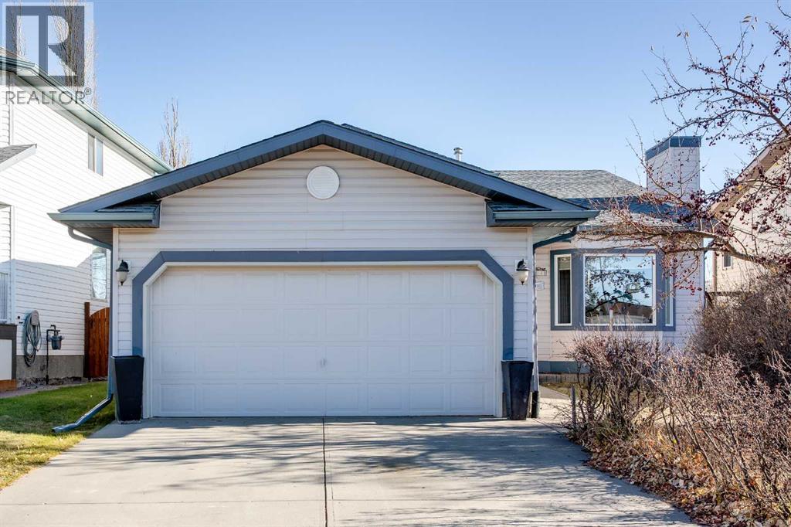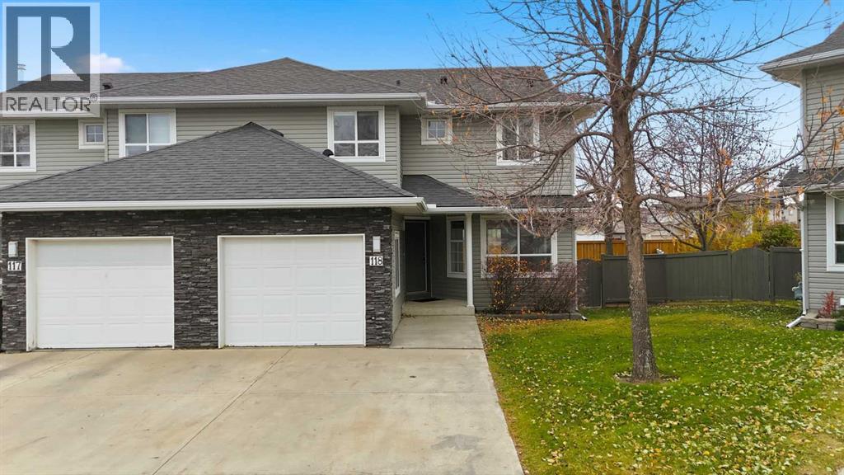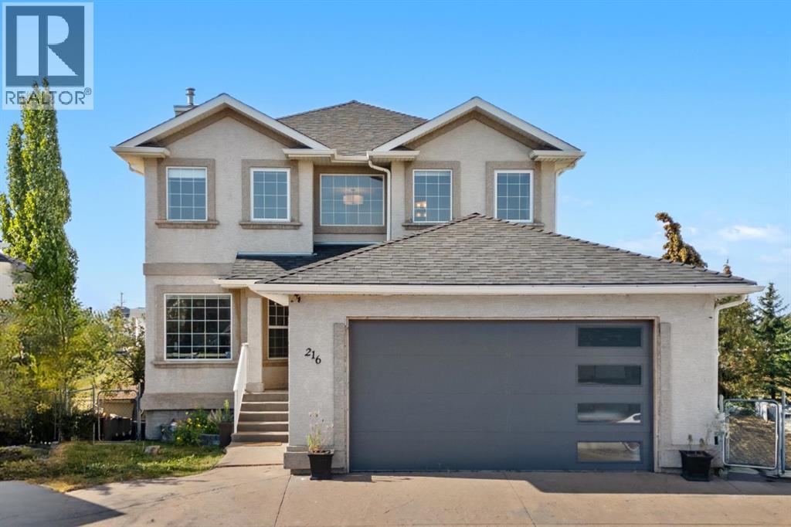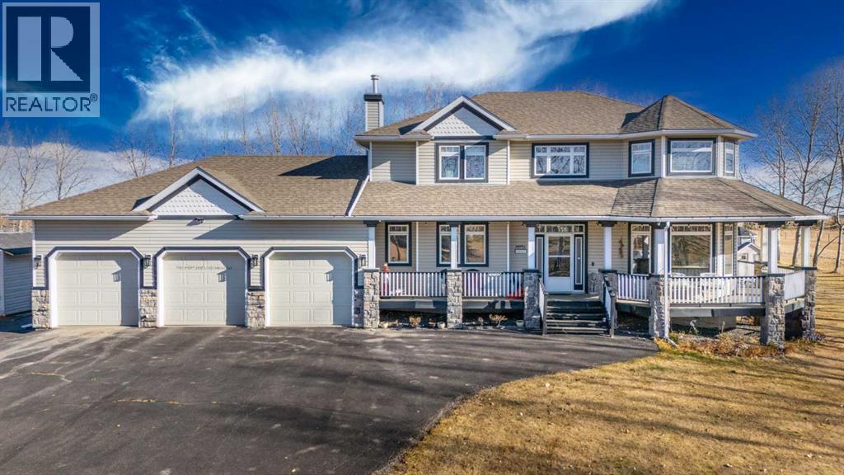- Houseful
- AB
- Airdrie
- Ravenswood
- 1535 Ravensmoor Way SE
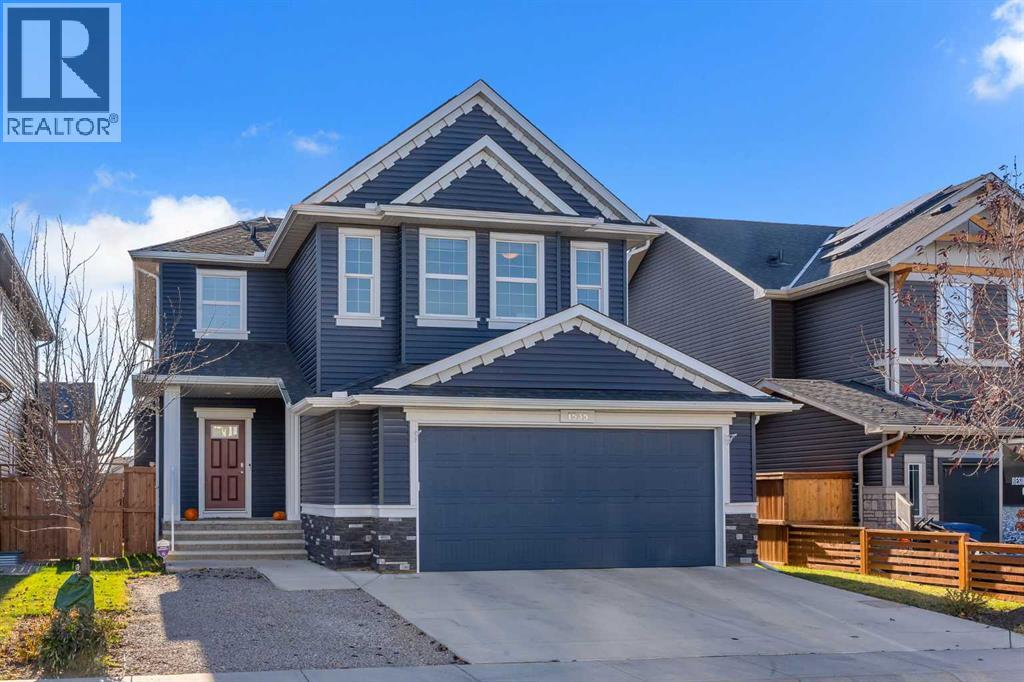
Highlights
Description
- Home value ($/Sqft)$355/Sqft
- Time on Housefulnew 4 hours
- Property typeSingle family
- Neighbourhood
- Median school Score
- Lot size5,142 Sqft
- Year built2017
- Garage spaces4
- Mortgage payment
Calling all car and toy enthusiasts, hobbyists, and savvy buyers! This custom-built air-conditioned home offers just over 2,250 sq. ft. of upgraded living space with an illegal basement suite, solar panels, two garages, 5 bedrooms, 4 bathrooms and RV parking. This home is not only energy-efficient but also sufficient for the whole family and more. Step inside to discover a thoughtfully designed main floor that features a bedroom and full bathroom, ideal for guests, aging parents, or a convenient home office. The stunning kitchen is a true showstopper with white cabinetry, an elegant hood range, sleek stainless-steel appliances, and a spacious island with waterfall quartz countertops. The kitchen flows seamlessly into the dining area and bright living room, where a gas fireplace serves as the focal point, creating a warm, inviting space to gather. Upstairs, you'll find two additional bedrooms, a full bathroom with dual sinks so the kids don't have to share, a bonus room ideal for family living, and a generous primary suite with a beautifully finished en-suite bathroom and walk-in closet. Outside, the spacious backyard offers even more to love, featuring a detached 19' x 20'11' garage, RV or trampoline parking, and double-gate access, providing options for however you'd like to utilize the space. The attached garage is oversized 23' x 23'6' with an 8 door, providing ample room for your vehicles, tools, and toys. The lower level features a well-laid-out one-bedroom illegal suite with a separate entrance and 9' ceilings, an open-concept living and dining area, ample cabinetry, and a full bathroom, making it ideal for extended family or guests. This home truly has it all, with upgraded finishes, flexible living spaces, room to grow, and a garage and yard setup hard to find. You won't want to miss the opportunity to call this exceptional property yours. Conveniently located in the desirable, family-friendly neighborhood of Ravenswood, you are close to multiple schools, pa rks, pathways, and have quick access to shopping and the highway out of town. (id:63267)
Home overview
- Cooling Central air conditioning
- Heat type Forced air
- # total stories 2
- Construction materials Wood frame
- Fencing Fence
- # garage spaces 4
- # parking spaces 6
- Has garage (y/n) Yes
- # full baths 4
- # total bathrooms 4.0
- # of above grade bedrooms 5
- Flooring Carpeted, tile, vinyl
- Has fireplace (y/n) Yes
- Subdivision Ravenswood
- Directions 2226004
- Lot dimensions 477.7
- Lot size (acres) 0.11803806
- Building size 2251
- Listing # A2267306
- Property sub type Single family residence
- Status Active
- Other Measurements not available
Level: 2nd - Bedroom 3.328m X 3.353m
Level: 2nd - Bathroom (# of pieces - 5) 3.328m X 3.048m
Level: 2nd - Bathroom (# of pieces - 5) 2.996m X 2.643m
Level: 2nd - Bedroom 3.328m X 3.353m
Level: 2nd - Family room 5.791m X 3.962m
Level: 2nd - Laundry 2.92m X 1.6m
Level: 2nd - Primary bedroom 4.167m X 3.709m
Level: 2nd - Furnace Measurements not available
Level: Basement - Bathroom (# of pieces - 4) Measurements not available
Level: Basement - Recreational room / games room 4.343m X 3.429m
Level: Basement - Bedroom 3.453m X 3.328m
Level: Basement - Kitchen 2.871m X 5.105m
Level: Basement - Foyer 2.643m X 1.929m
Level: Main - Dining room 3.353m X 3.682m
Level: Main - Bathroom (# of pieces - 3) Measurements not available
Level: Main - Bedroom 3.962m X 2.92m
Level: Main - Living room 4.267m X 3.734m
Level: Main - Kitchen 3.606m X 4.42m
Level: Main
- Listing source url Https://www.realtor.ca/real-estate/29055162/1535-ravensmoor-way-se-airdrie-ravenswood
- Listing type identifier Idx

$-2,133
/ Month

