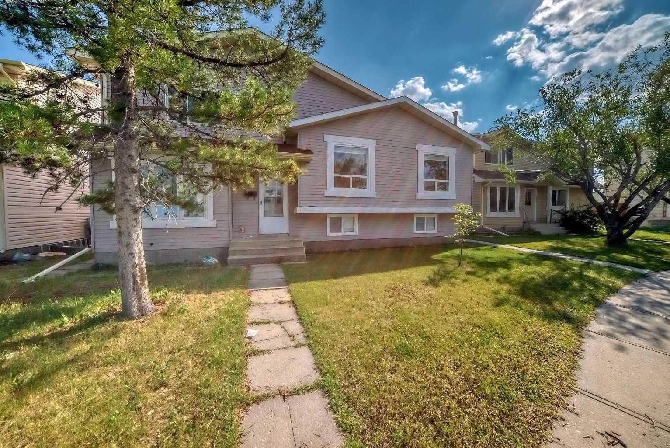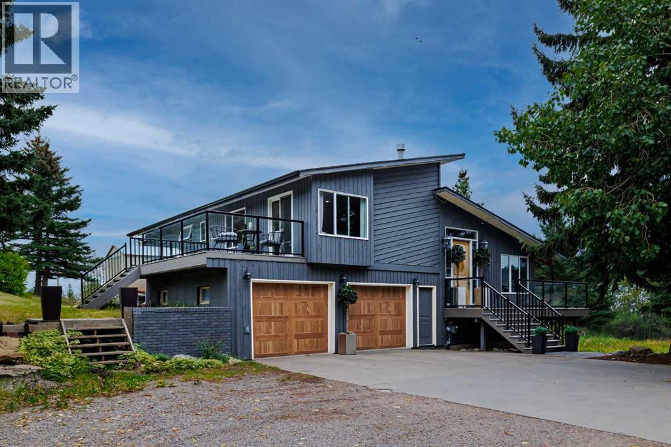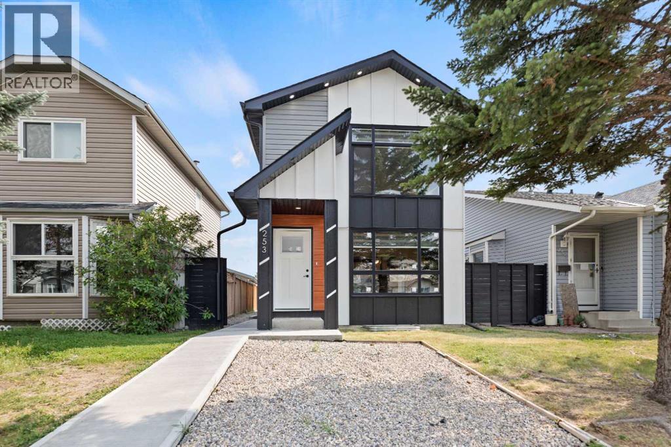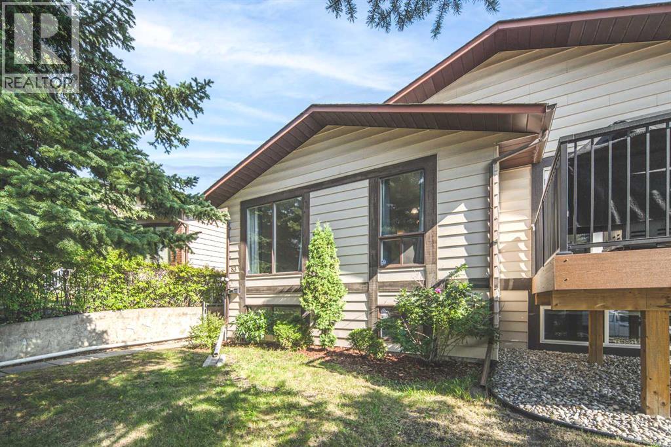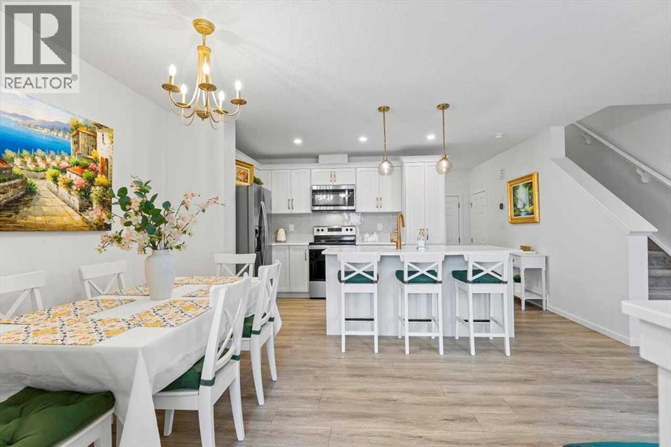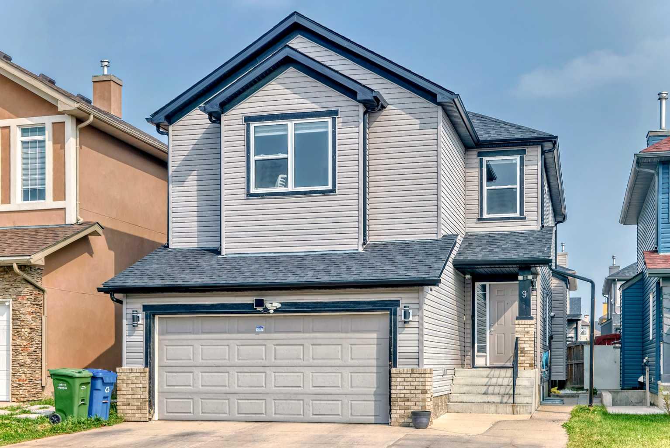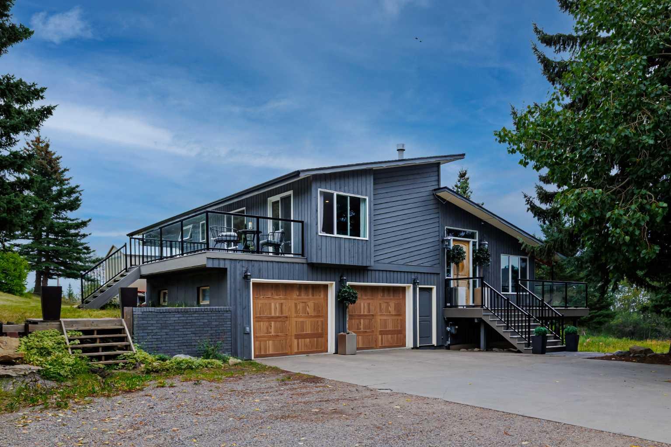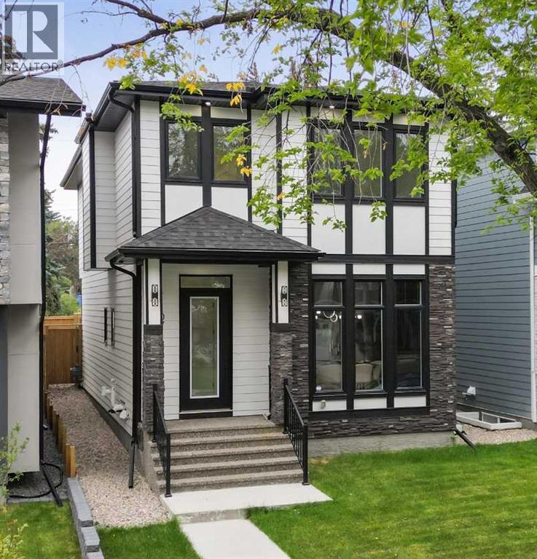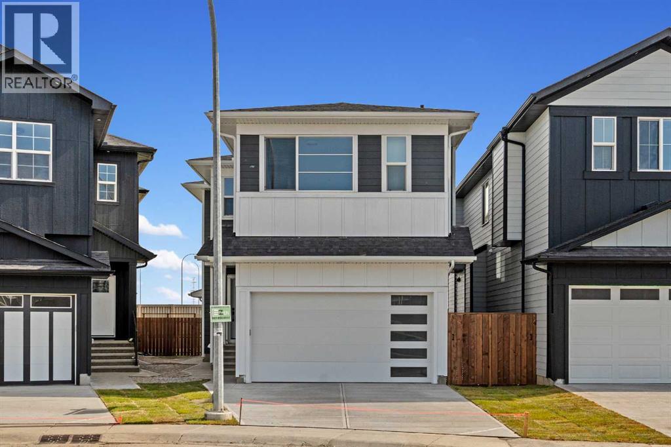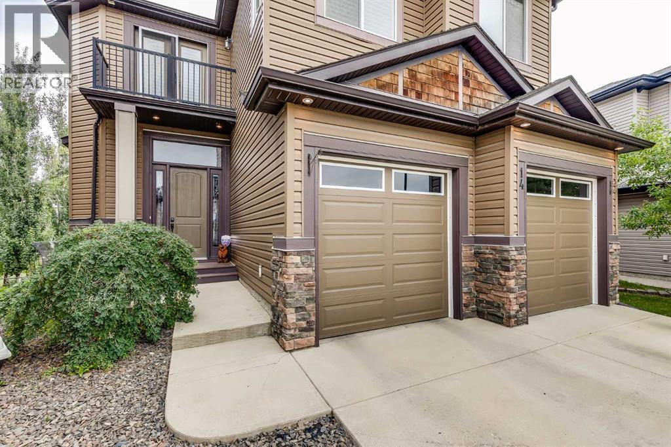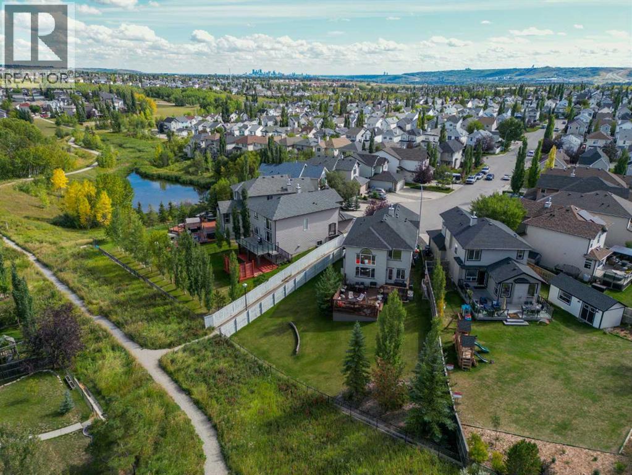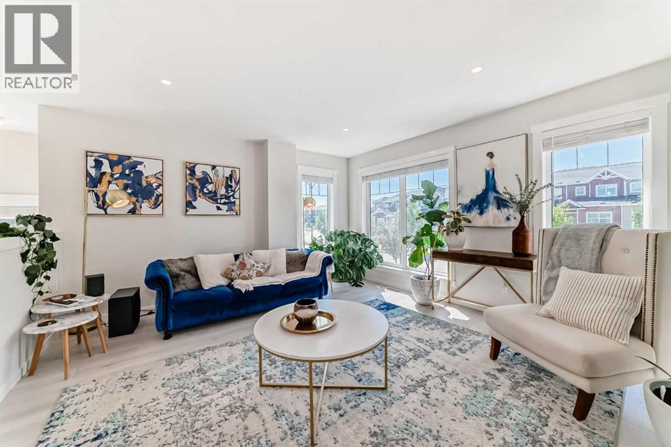
Highlights
Description
- Home value ($/Sqft)$309/Sqft
- Time on Houseful23 days
- Property typeSingle family
- Style3 level
- Median school Score
- Year built2021
- Mortgage payment
** OPEN HOUSE: Saturday, September 6th 11-1pm ** Enjoy sunny, bright living in this beautifully maintained end unit townhome, offering 4 bedrooms, 3.5 bathrooms, and nearly 2,050 sq ft of total living space (1,497 sq ft above grade plus 551 sq ft in the fully finished basement). Step into a spacious entryway that leads up to a light-filled living room featuring large windows and a cozy fireplace. The open-concept kitchen boasts a central island with quartz counter tops and direct access to a private, landscaped backyard, ideal for enjoying summer evenings. Upstairs, you'll find 3 generously sized bedrooms, including a primary suite with its own ensuite. The fully developed basement adds even more living space with a forth bedroom, a full bathroom, and a versatile rec room; perfect for guests, a home gym, or movie nights. Located in the desirable community of Chinook Gate, you're just minutes from parks, schools, shopping, and all the amenities Airdrie has to offer. (id:63267)
Home overview
- Cooling Central air conditioning
- Heat type Forced air
- Construction materials Wood frame
- Fencing Fence
- # parking spaces 2
- # full baths 3
- # half baths 1
- # total bathrooms 4.0
- # of above grade bedrooms 4
- Flooring Carpeted, laminate, tile
- Has fireplace (y/n) Yes
- Community features Pets allowed with restrictions
- Subdivision Chinook gate
- Directions 2048836
- Lot dimensions 2561
- Lot size (acres) 0.060173873
- Building size 1487
- Listing # A2247815
- Property sub type Single family residence
- Status Active
- Furnace 5.233m X 2.819m
Level: Basement - Bathroom (# of pieces - 3) 2.338m X 1.524m
Level: Basement - Bedroom 3.1m X 3.225m
Level: Basement - Recreational room / games room 3.734m X 4.243m
Level: Basement - Laundry 1.701m X 0.863m
Level: Basement - Other 1.295m X 1.652m
Level: Lower - Dining room 3.633m X 2.795m
Level: Lower - Kitchen 5.233m X 4.115m
Level: Main - Pantry 0.914m X 0.585m
Level: Main - Other 1.244m X 1.448m
Level: Main - Bathroom (# of pieces - 2) 2.033m X 0.914m
Level: Main - Living room 5.486m X 4.648m
Level: Main - Bedroom 3.124m X 2.566m
Level: Upper - Bedroom 4.09m X 2.566m
Level: Upper - Bathroom (# of pieces - 4) 2.49m X 1.472m
Level: Upper - Bathroom (# of pieces - 4) 2.49m X 1.576m
Level: Upper - Primary bedroom 4.648m X 3.734m
Level: Upper
- Listing source url Https://www.realtor.ca/real-estate/28727534/154-chinook-gate-boulevard-airdrie-chinook-gate
- Listing type identifier Idx

$-946
/ Month

