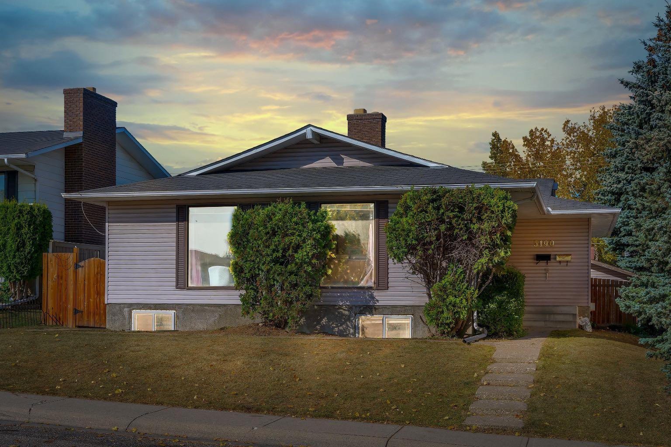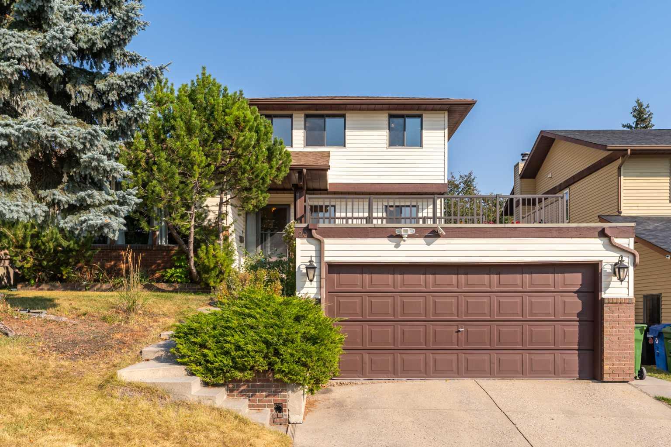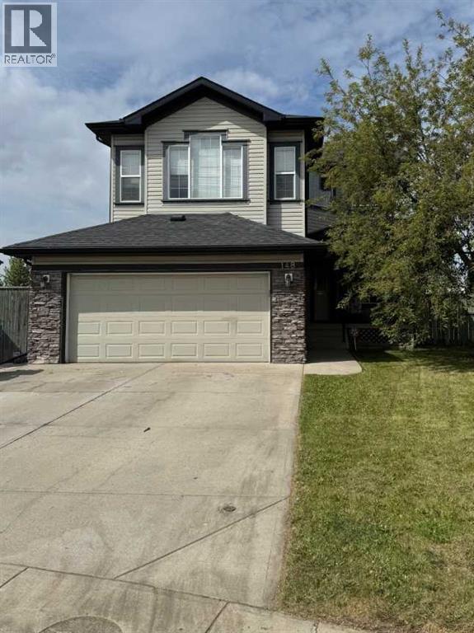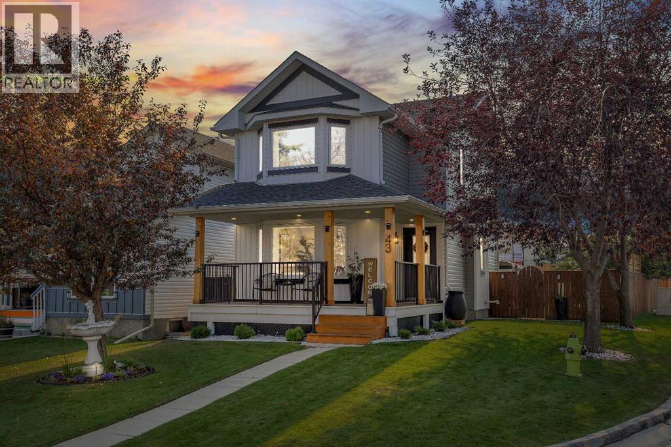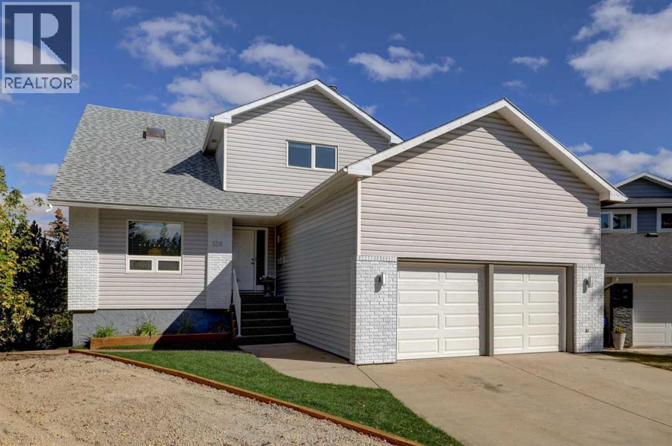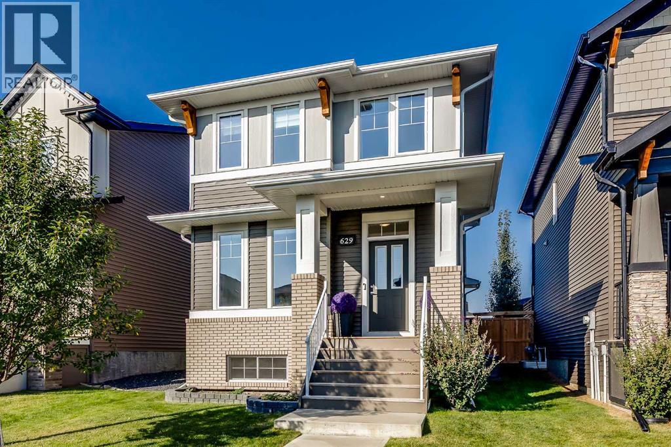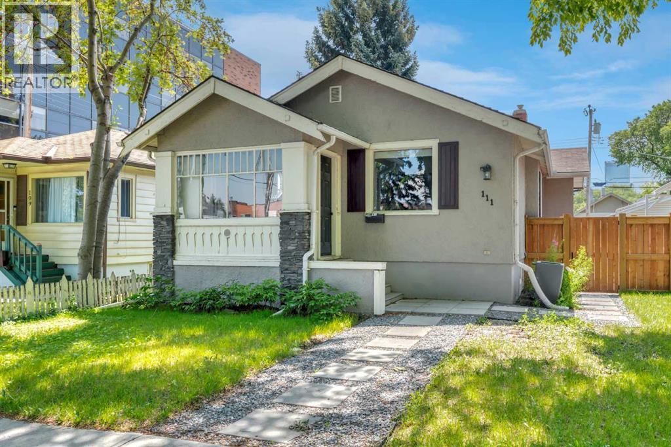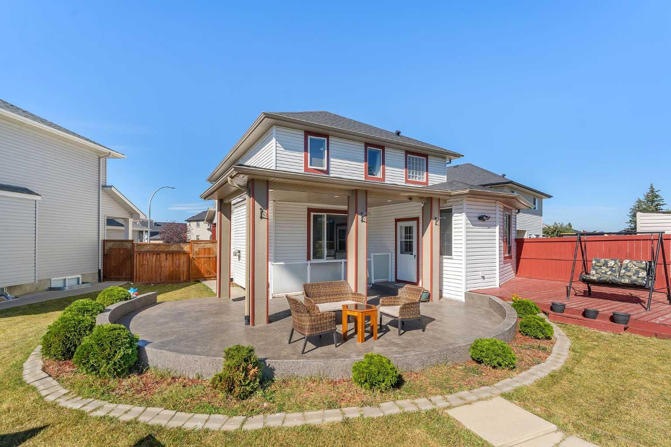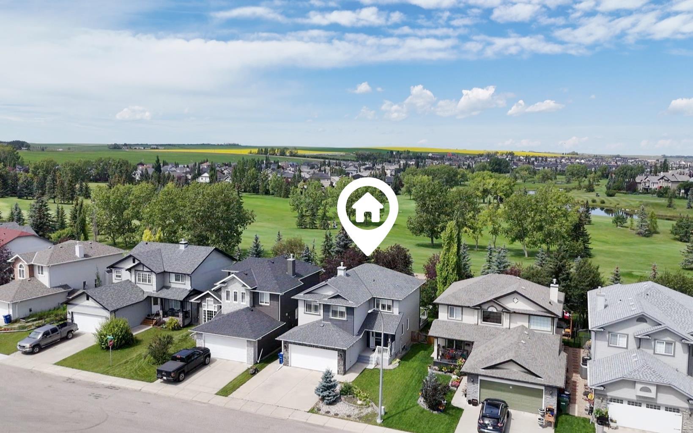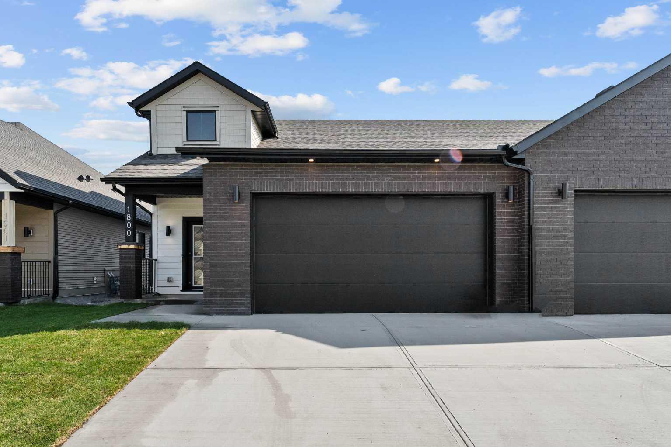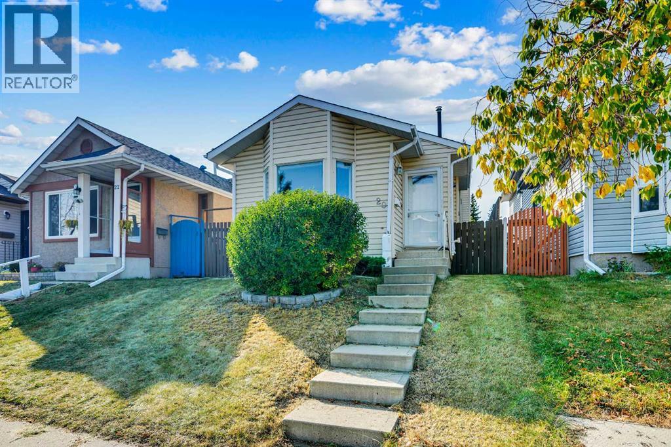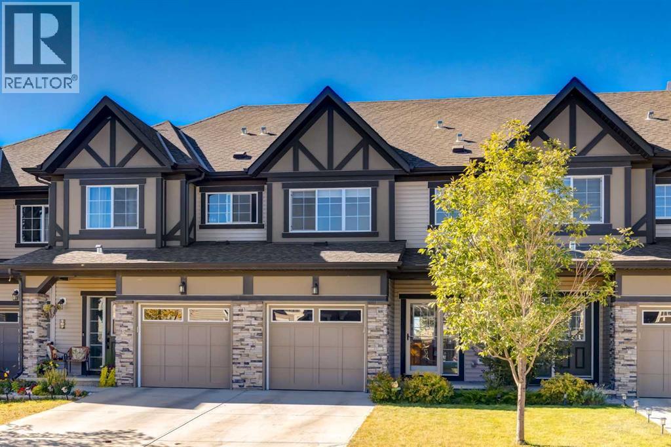
Highlights
Description
- Home value ($/Sqft)$333/Sqft
- Time on Housefulnew 2 hours
- Property typeSingle family
- Neighbourhood
- Median school Score
- Year built2017
- Garage spaces1
- Mortgage payment
**OPEN HOUSE | Sunday, September 28th | 11:30 AM – 1:30 PM!!** Welcome to 157 Hillcrest Square SW - a bright and modern 3-bedroom, 3.5-bathroom townhome featuring a fully finished walk-out basement, a private fenced southwest-facing backyard, and best of all, no condo fees! With nearly 2,000 sq. ft. of developed living space and a single attached garage, this property offers incredible value for first-time buyers, families, or downsizers looking for comfort and convenience in a fantastic neighbourhood. From the moment you step inside, you’ll appreciate the thoughtful design and open layout. The kitchen is stylish and functional with stainless steel appliances, quartz countertops, a central island with stool seating, and a generous walk-in pantry. The adjoining dining and living rooms are flooded with natural light and provide direct access to a sunny balcony - a perfect spot for BBQs or an evening glass of wine. A tucked-away 2-piece bathroom completes the main floor. Upstairs, you’ll find three spacious bedrooms. The primary suite features a large walk-in closet and a spa-like ensuite with walk-in shower and oversized vanity offering excellent storage. Bedrooms two and three are bright, well-proportioned, and share a 4-piece bathroom with yet another large vanity and plenty of storage. Convenient upstairs laundry completes this level, adding to the home’s smart functionality. The walk-out basement expands your living space with a large and sunny recreation room - perfect for family movie nights, kids’ play space, or game-day gatherings. Sliding glass doors open directly onto your private backyard, which is fenced and offers gated access to a walking path and natural green space. A 3-piece bathroom, mechanical room, and an impressive 150 sq. ft. storage room complete this level. Located in the sought-after Hillcrest community, this home offers unbeatable convenience. Parks, schools, shopping, and green spaces are just steps away, while quick access to major commuter routes makes getting around easy. With its spacious layout, modern finishes, walk-out basement, and no condo fees, this is the opportunity you’ve been waiting for! (id:63267)
Home overview
- Cooling None
- Heat source Natural gas
- Heat type Forced air
- # total stories 2
- Construction materials Wood frame
- Fencing Fence
- # garage spaces 1
- # parking spaces 2
- Has garage (y/n) Yes
- # full baths 3
- # half baths 1
- # total bathrooms 4.0
- # of above grade bedrooms 3
- Flooring Carpeted, tile, vinyl
- Subdivision Hillcrest
- Directions 2108445
- Lot dimensions 1686
- Lot size (acres) 0.039614663
- Building size 1503
- Listing # A2259294
- Property sub type Single family residence
- Status Active
- Bathroom (# of pieces - 3) 2.719m X 2.387m
Level: Basement - Recreational room / games room 5.486m X 7.138m
Level: Basement - Furnace 2.719m X 2.362m
Level: Basement - Storage 2.743m X 4.877m
Level: Basement - Bathroom (# of pieces - 2) 1.372m X 1.6m
Level: Main - Other 1.524m X 1.015m
Level: Main - Foyer 1.829m X 4.673m
Level: Main - Pantry 1.548m X 1.548m
Level: Main - Dining room 2.21m X 4.167m
Level: Main - Kitchen 4.648m X 3.024m
Level: Main - Other 2.819m X 1.929m
Level: Main - Other 2.566m X 1.929m
Level: Main - Living room 3.581m X 4.167m
Level: Main - Bedroom 2.896m X 3.758m
Level: Upper - Bathroom (# of pieces - 3) 1.5m X 3.557m
Level: Upper - Bedroom 2.768m X 3.405m
Level: Upper - Primary bedroom 4.139m X 3.862m
Level: Upper - Bathroom (# of pieces - 4) 3.024m X 1.5m
Level: Upper - Laundry 0.914m X 2.134m
Level: Upper - Other 1.929m X 2.134m
Level: Upper
- Listing source url Https://www.realtor.ca/real-estate/28916849/157-hillcrest-square-sw-airdrie-hillcrest
- Listing type identifier Idx

$-1,333
/ Month

