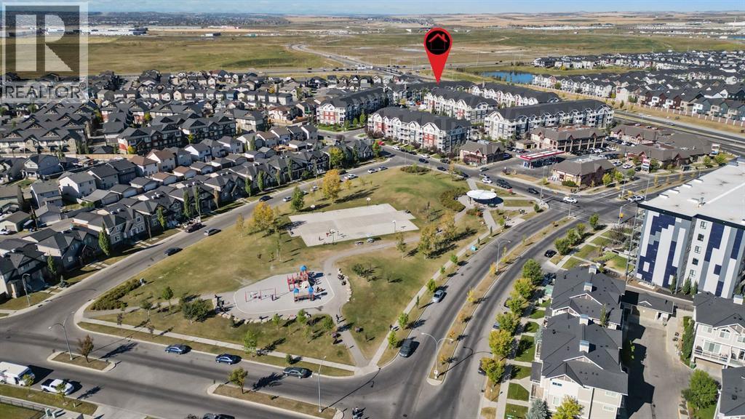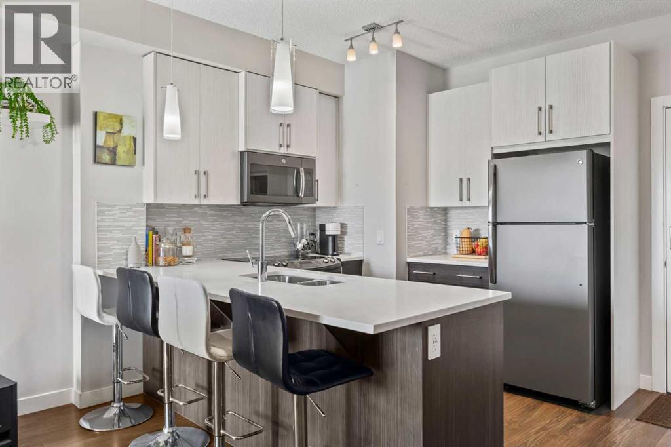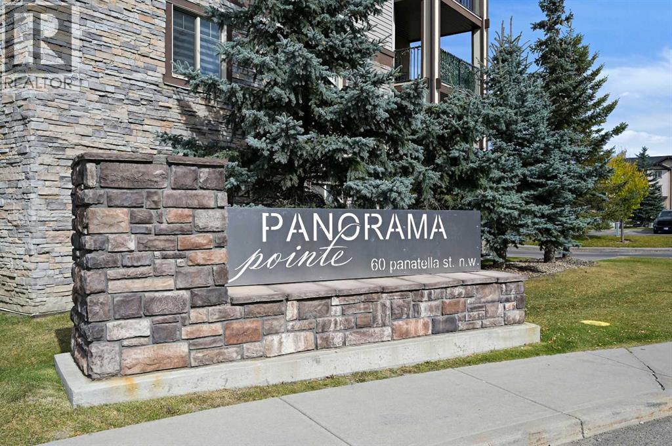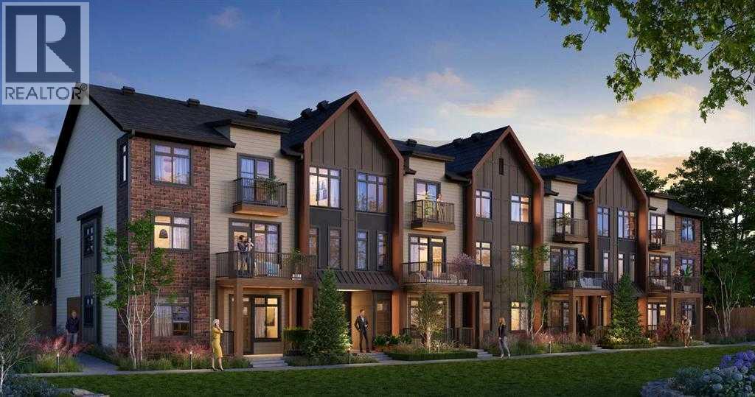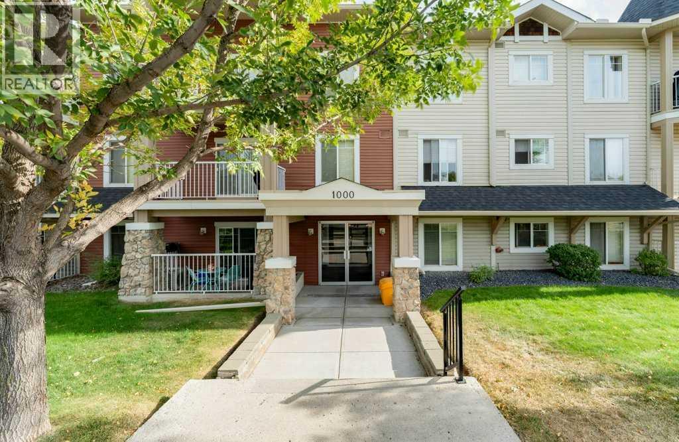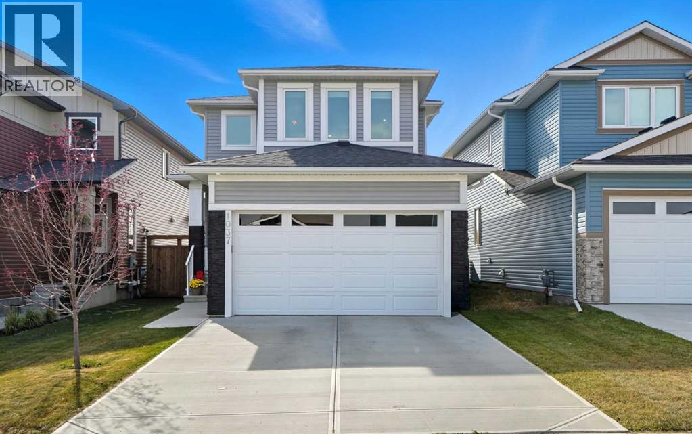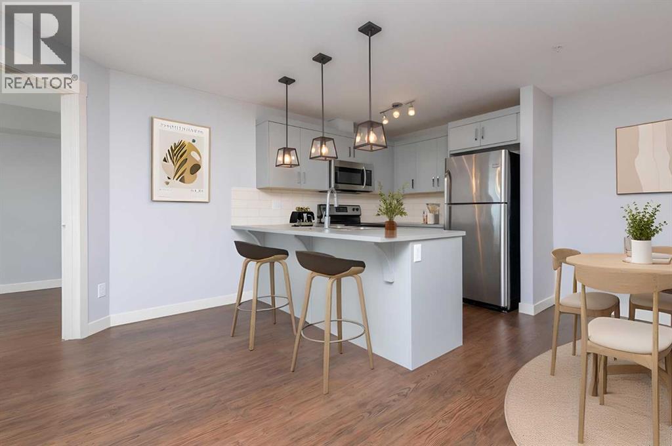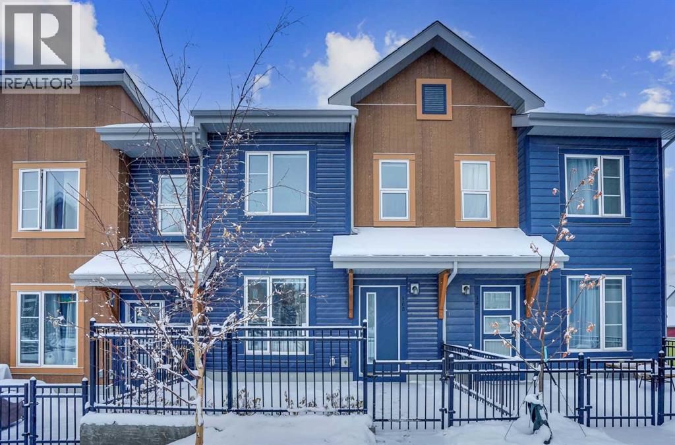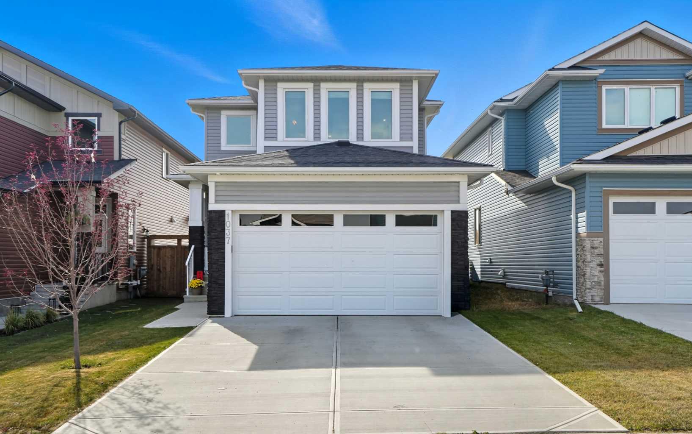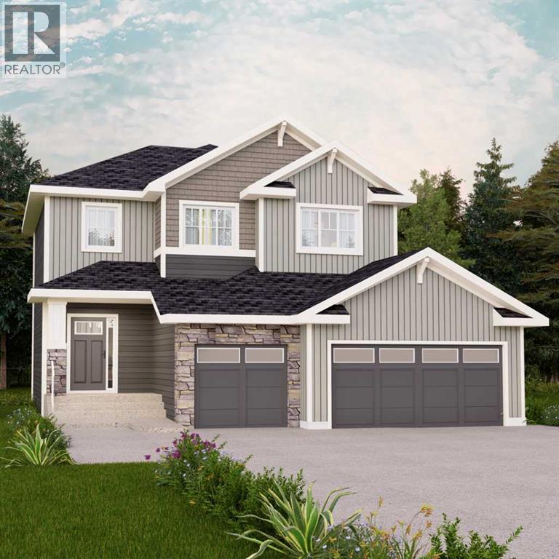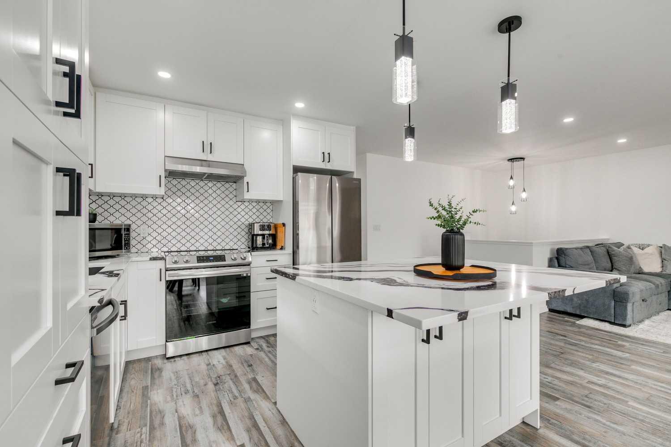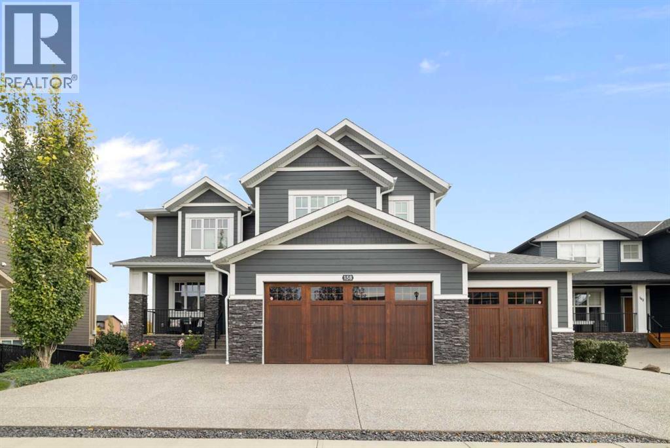
Highlights
Description
- Home value ($/Sqft)$461/Sqft
- Time on Housefulnew 11 hours
- Property typeSingle family
- Neighbourhood
- Median school Score
- Lot size7,054 Sqft
- Year built2014
- Garage spaces3
- Mortgage payment
Hello, Gorgeous! Welcome to 158 Canoe Crescent SW in Airdrie, a stunning executive walkout home offering over 3,000 square feet above grade plus a fully finished basement, with 5 bedrooms and 3.5 bathrooms. Backing directly onto the canal and walking paths, this property offers the perfect blend of serenity and convenience in the desirable Canals community. From the Hardie board siding and cedar garage doors to the oversized solid wood front door, the curb appeal sets the tone for what awaits inside. Step into a grand main floor with soaring ceilings, engineered hardwood, and a chef inspired kitchen featuring floor to ceiling cabinetry, dual ovens with warming drawer, a six burner gas cooktop, and a walk in pantry with custom built-ins. The upper level provides a vaulted bonus room, three additional bedrooms, and a luxurious primary suite complete with steam shower, heated floors, and a custom walk-in closet system. The fully finished walkout basement is designed for entertaining with a wet bar, large rec room, in floor heating, and two more bedrooms. Outdoors, enjoy a professionally landscaped yard with exposed aggregate, a stamped concrete fire pit area, cedar pergola with hot tub, and a glass railing deck overlooking the water. Additional features include a fully finished heated triple car garage with epoxy flooring, two furnaces, two air conditioning units, upgraded crank windows, and a built in speaker system indoors and outdoors. This is more than just a home, it is a lifestyle, offering luxury, comfort, and location all in one. (id:63267)
Home overview
- Cooling Central air conditioning
- Heat source Natural gas
- Heat type Forced air
- # total stories 2
- Construction materials Wood frame
- Fencing Fence
- # garage spaces 3
- # parking spaces 6
- Has garage (y/n) Yes
- # full baths 3
- # half baths 1
- # total bathrooms 4.0
- # of above grade bedrooms 5
- Flooring Carpeted, ceramic tile, hardwood
- Has fireplace (y/n) Yes
- Subdivision Canals
- Lot desc Landscaped
- Lot dimensions 655.3
- Lot size (acres) 0.16192241
- Building size 3007
- Listing # A2261237
- Property sub type Single family residence
- Status Active
- Recreational room / games room 9.196m X 4.801m
Level: Basement - Bedroom 4.267m X 4.343m
Level: Basement - Bathroom (# of pieces - 3) 2.743m X 1.472m
Level: Basement - Furnace 7.391m X 3.53m
Level: Basement - Bedroom 3.176m X 3.405m
Level: Basement - Living room 5.13m X 4.801m
Level: Main - Bathroom (# of pieces - 2) 2.515m X 1.804m
Level: Main - Office 3.301m X 3.606m
Level: Main - Other 1.676m X 2.996m
Level: Main - Dining room 4.292m X 3.53m
Level: Main - Kitchen 4.929m X 4.977m
Level: Main - Primary bedroom 5.157m X 5.334m
Level: Upper - Laundry 2.414m X 2.387m
Level: Upper - Bedroom 3.834m X 3.606m
Level: Upper - Family room 5.282m X 4.395m
Level: Upper - Bathroom (# of pieces - 5) 4.09m X 4.471m
Level: Upper - Bathroom (# of pieces - 5) 2.768m X 5.157m
Level: Upper - Bedroom 4.215m X 3.328m
Level: Upper
- Listing source url Https://www.realtor.ca/real-estate/28935663/158-canoe-crescent-sw-airdrie-canals
- Listing type identifier Idx

$-3,693
/ Month

