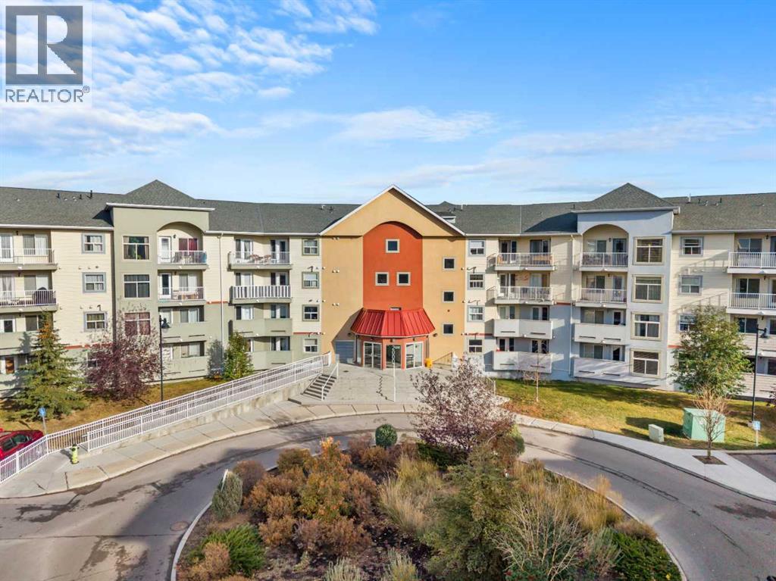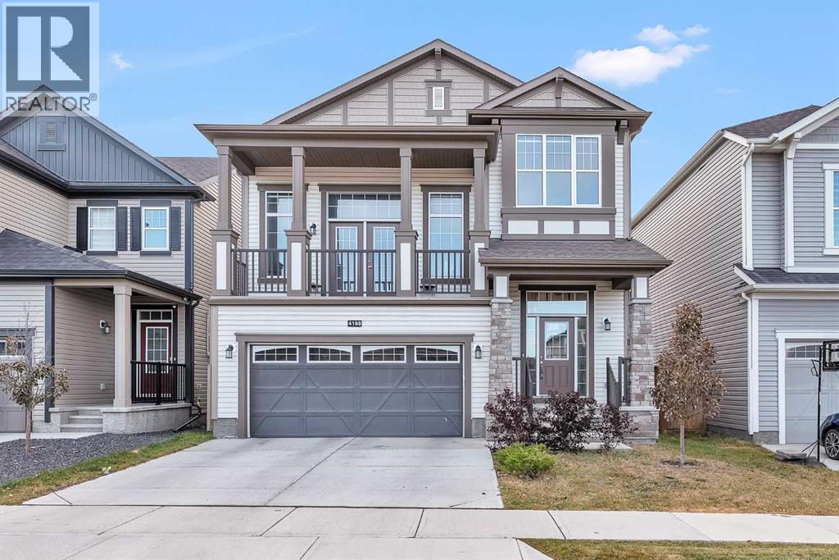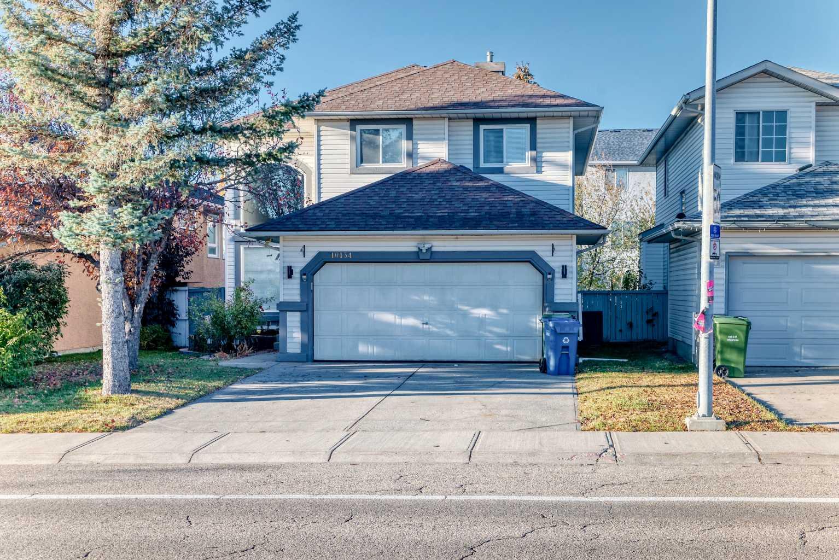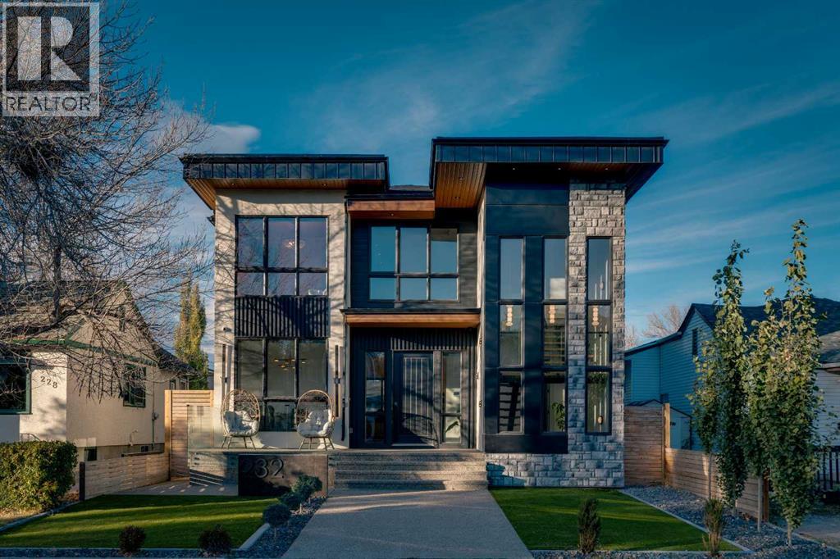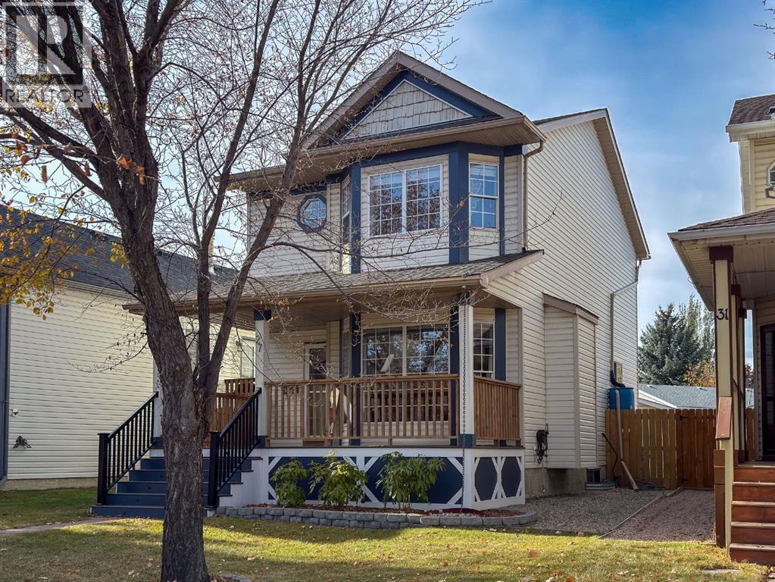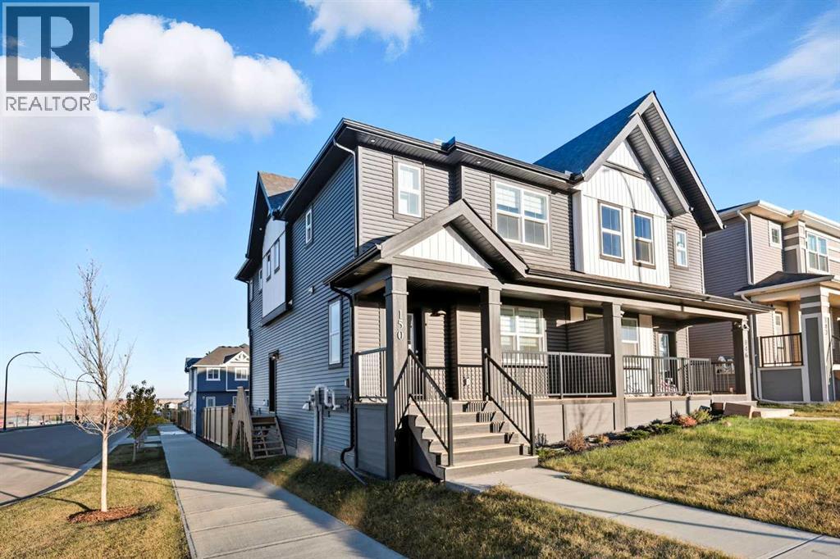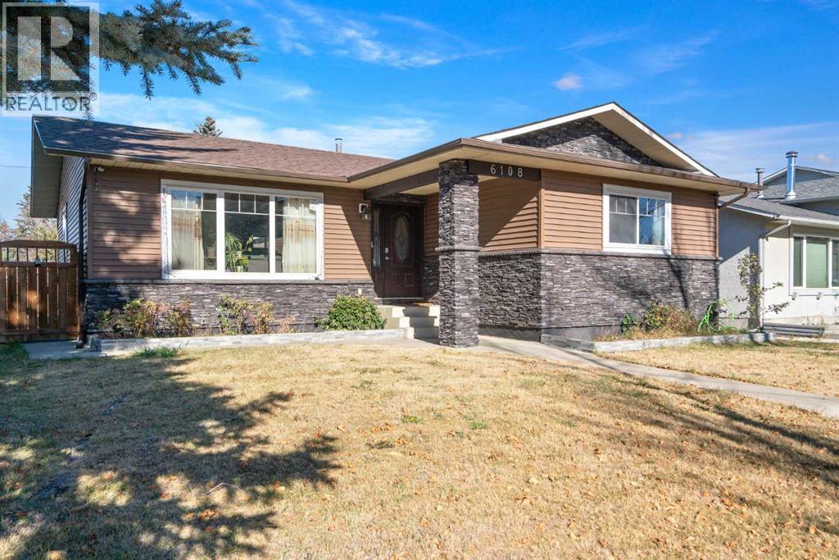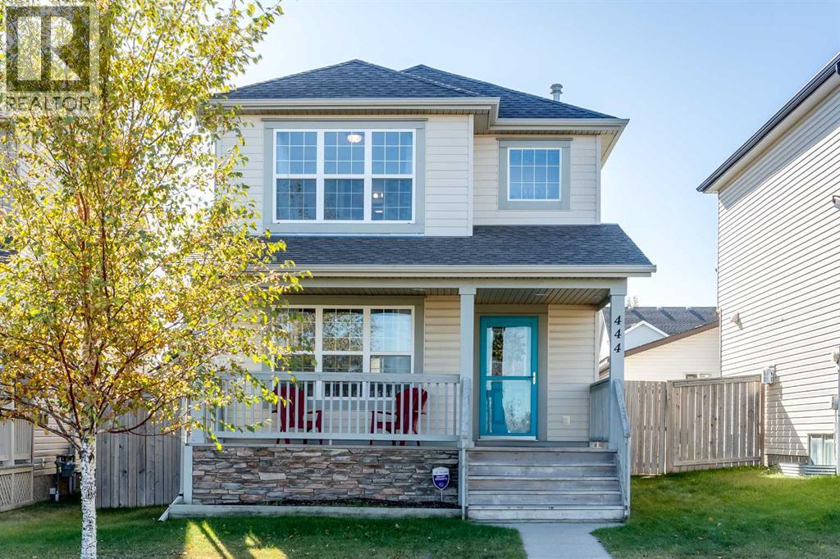- Houseful
- AB
- Airdrie
- South Windsong
- 163 Osborne Rise SW
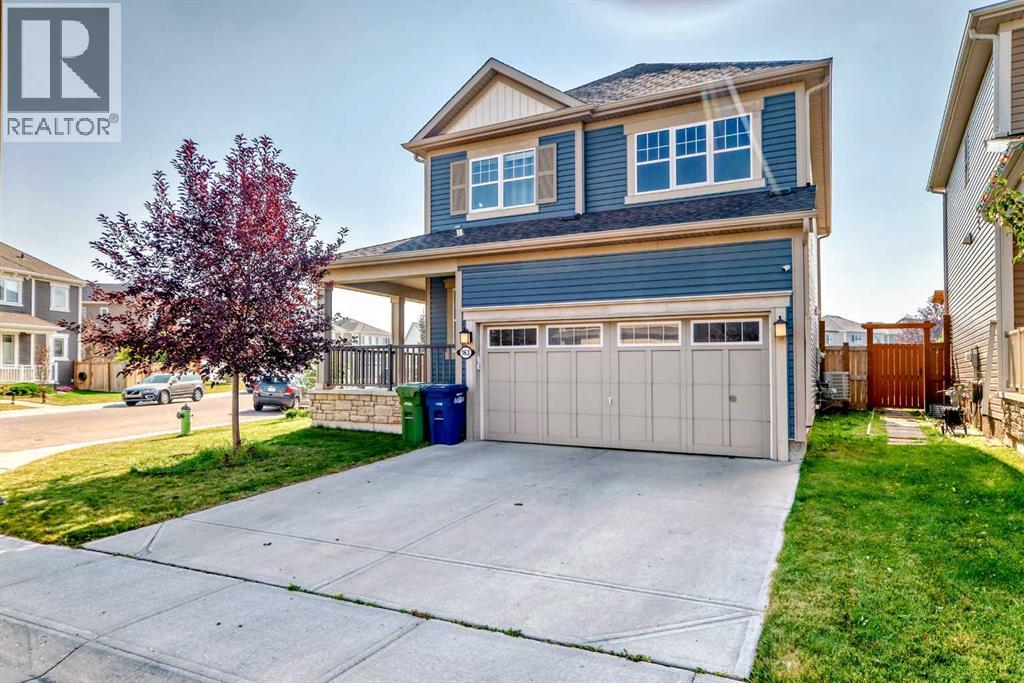
Highlights
Description
- Home value ($/Sqft)$348/Sqft
- Time on Housefulnew 3 days
- Property typeSingle family
- Neighbourhood
- Median school Score
- Lot size4,812 Sqft
- Year built2015
- Garage spaces2
- Mortgage payment
Welcome to Southwinds in Airdrie. This charming detached home is situated on a desirable corner lot with just under 1,800 sq. ft. of living space, offering 4 bedrooms and 2.5 bathrooms. Perfect for growing families, first-time buyers, or investors, this property combines comfort, function, and style. The main floor features a cozy gas fireplace, convenient laundry, and a bright, open layout where natural sunlight pours in throughout the day.Additional highlights include air conditioning, a double attached garage, lots of yard space, and a welcoming wrap-around porch—ideal for relaxing or entertaining. The undeveloped basement provides endless possibilities to customize to your needs, while thoughtful touches like modern light fixtures and designer wallpapers add a stylish finish.All this in a family-friendly community, within walking distance to schools, shopping, and everyday amenities, plus only 10 minutes to CrossIron Mills and 17 minutes to Calgary International Airport. (id:63267)
Home overview
- Cooling Central air conditioning, see remarks
- Heat source Natural gas
- Heat type Forced air
- # total stories 2
- Construction materials Wood frame
- Fencing Fence
- # garage spaces 2
- # parking spaces 5
- Has garage (y/n) Yes
- # full baths 2
- # half baths 1
- # total bathrooms 3.0
- # of above grade bedrooms 4
- Flooring Carpeted, ceramic tile, laminate
- Has fireplace (y/n) Yes
- Subdivision South windsong
- Directions 2076734
- Lot dimensions 447
- Lot size (acres) 0.11045219
- Building size 1765
- Listing # A2265311
- Property sub type Single family residence
- Status Active
- Bedroom 3.176m X 3.353m
Level: 2nd - Bedroom 3.328m X 3.072m
Level: 2nd - Primary bedroom 4.776m X 3.886m
Level: 2nd - Bedroom 3.682m X 3.277m
Level: 2nd - Other 1.372m X 2.033m
Level: 2nd - Bathroom (# of pieces - 4) 2.539m X 1.5m
Level: 2nd - Bathroom (# of pieces - 4) 2.438m X 3.1m
Level: 2nd - Family room 3.709m X 7.035m
Level: Basement - Living room 4.901m X 3.505m
Level: Main - Laundry 1.905m X 1.804m
Level: Main - Dining room 3.301m X 2.185m
Level: Main - Bathroom (# of pieces - 2) 1.524m X 1.652m
Level: Main - Other 1.091m X 2.057m
Level: Main - Pantry 0.762m X 0.814m
Level: Main - Kitchen 5.081m X 2.719m
Level: Main - Other 8.001m X 1.652m
Level: Main - Other 4.368m X 1.652m
Level: Main
- Listing source url Https://www.realtor.ca/real-estate/29004768/163-osborne-rise-sw-airdrie-south-windsong
- Listing type identifier Idx

$-1,640
/ Month





