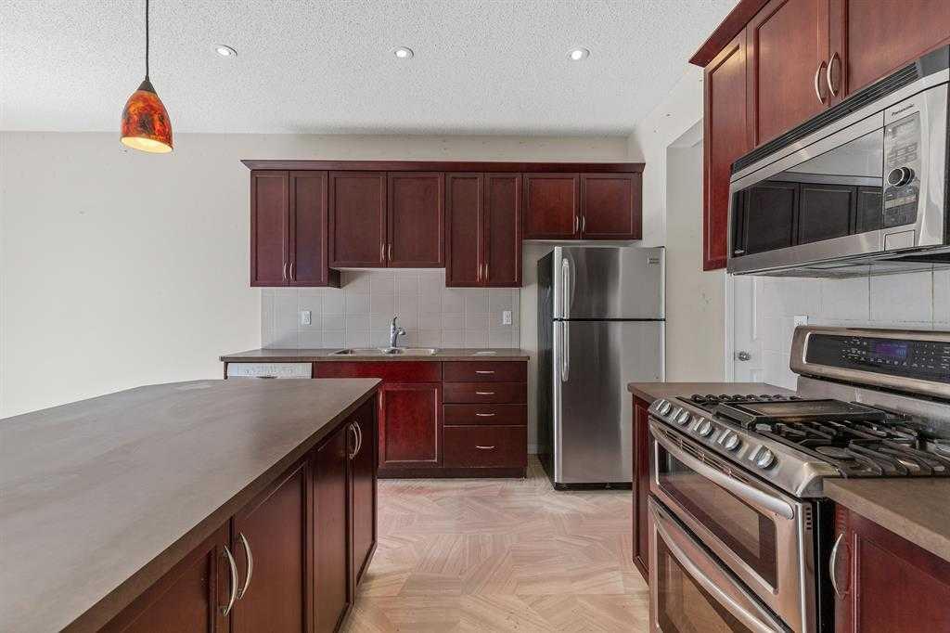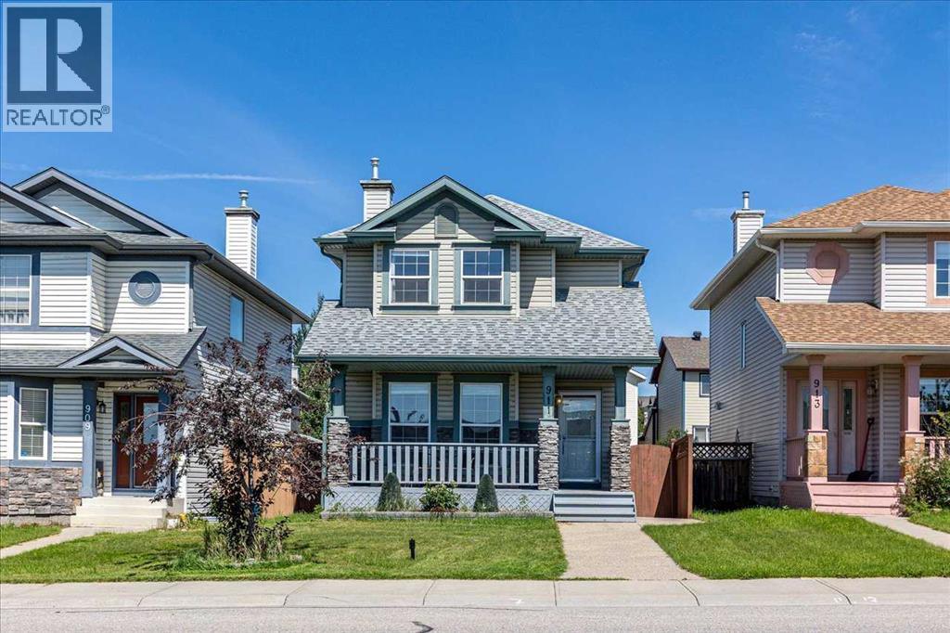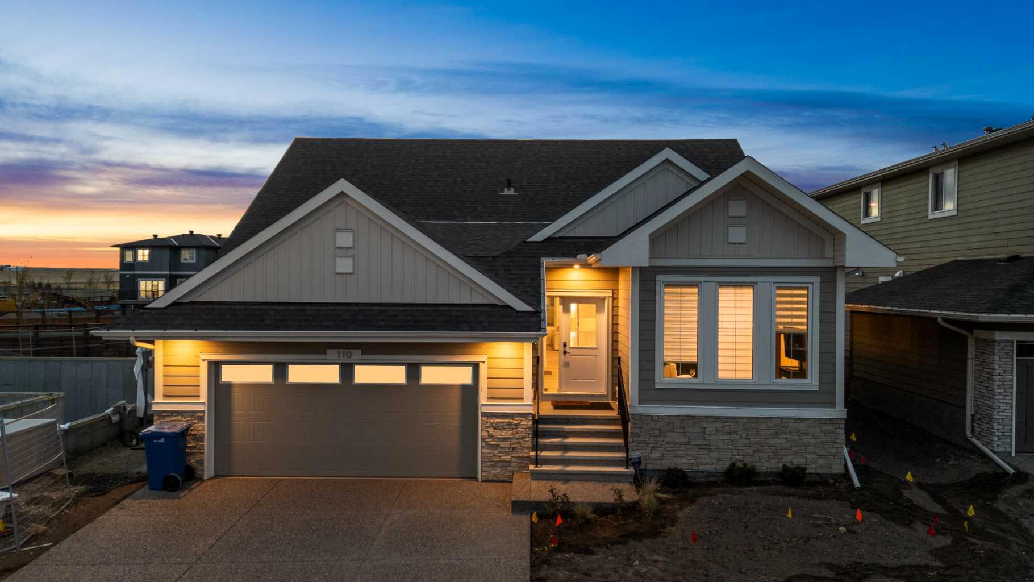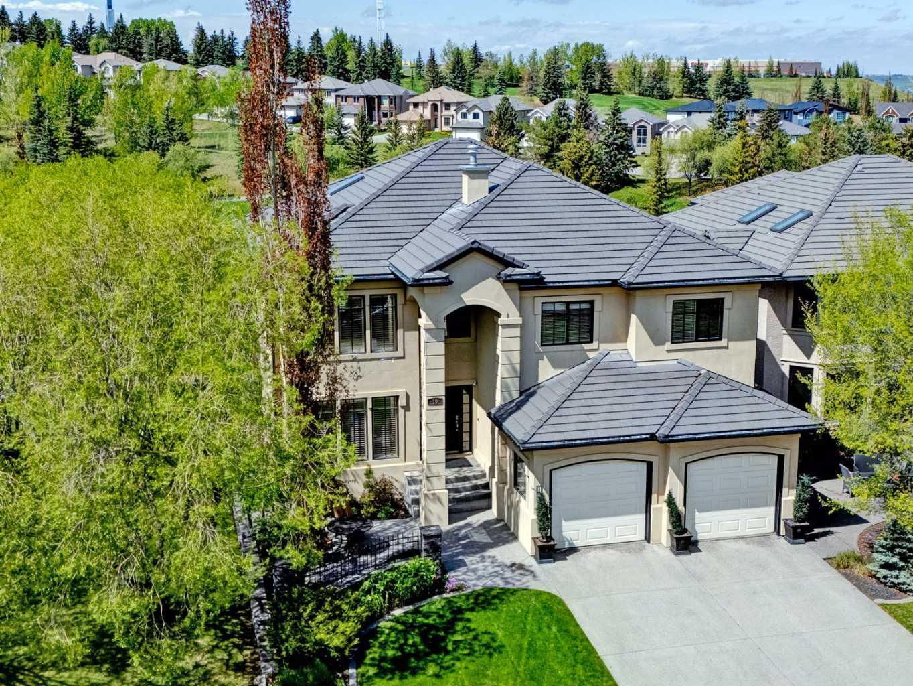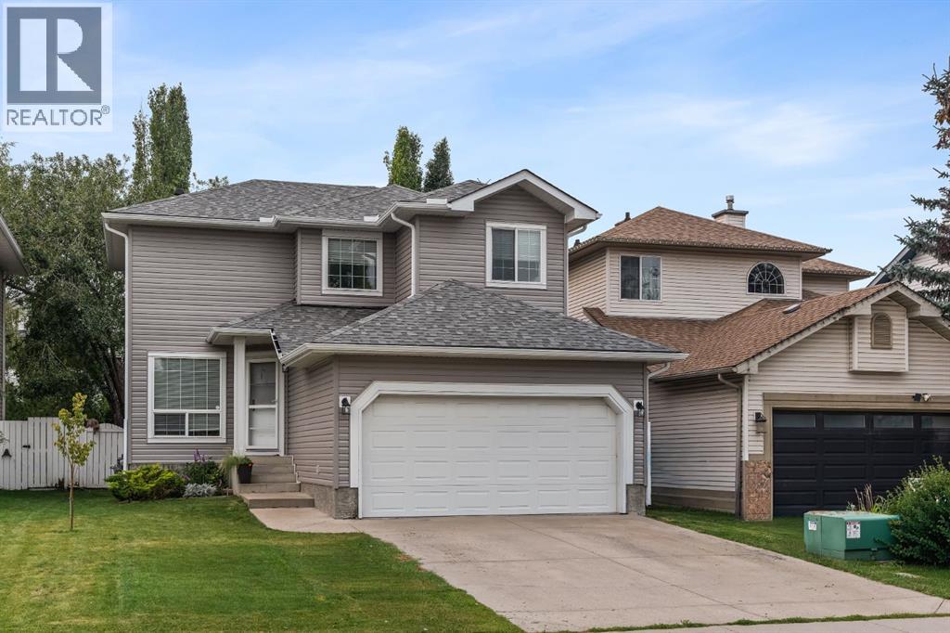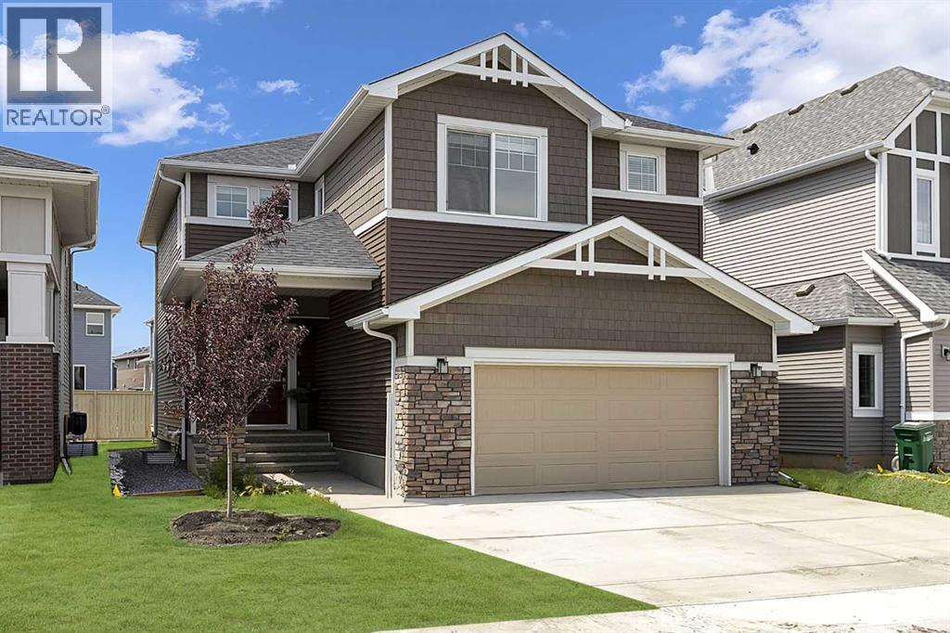
Highlights
Description
- Home value ($/Sqft)$341/Sqft
- Time on Houseful87 days
- Property typeSingle family
- Neighbourhood
- Median school Score
- Lot size3,950 Sqft
- Year built2023
- Garage spaces2
- Mortgage payment
OPEN HOUSE Sunday Oct 19 from 11 am to 1 pm. Welcome to this modern 4-bedroom home! Offering over 2,250 sq. ft. of refined living space, this beautifully crafted residence includes central air conditioning for year-round comfort. The open-concept kitchen features sleek quartz countertops, a walk-through pantry, and flows seamlessly into the inviting great room with a cozy fireplace. Upstairs, discover four spacious bedrooms—including a serene primary retreat with a spa-inspired ensuite—a versatile loft, and a main-floor office, providing the perfect blend of space, style, and functionality. Three beautifully finished bathrooms, wide vinyl plank flooring, and contemporary finishes throughout add sophistication and ease. The west-facing backyard invites golden afternoon light, while the double attached garage offers everyday convenience. Nestled in the peaceful, family-oriented community of Bayside—known for its picturesque canals and scenic walking paths—you’ll be minutes from parks, schools, and local amenities. This is a home where elegance meets everyday living. (id:63267)
Home overview
- Cooling Central air conditioning
- Heat type Forced air
- # total stories 2
- Construction materials Wood frame
- Fencing Partially fenced
- # garage spaces 2
- # parking spaces 4
- Has garage (y/n) Yes
- # full baths 2
- # half baths 1
- # total bathrooms 3.0
- # of above grade bedrooms 4
- Flooring Carpeted, tile, vinyl plank
- Has fireplace (y/n) Yes
- Subdivision Bayside
- Lot dimensions 367
- Lot size (acres) 0.09068446
- Building size 2253
- Listing # A2243329
- Property sub type Single family residence
- Status Active
- Furnace 4.496m X 4.215m
Level: Basement - Living room 4.191m X 3.786m
Level: Main - Dining room 4.648m X 1.981m
Level: Main - Office 2.844m X 2.819m
Level: Main - Other 2.591m X 3.225m
Level: Main - Kitchen 4.52m X 3.453m
Level: Main - Foyer 2.262m X 2.082m
Level: Main - Bathroom (# of pieces - 2) 0.738m X 0.89m
Level: Main - Family room 4.191m X 3.405m
Level: Upper - Bathroom (# of pieces - 4) 1.728m X 4.471m
Level: Upper - Bedroom 4.343m X 3.405m
Level: Upper - Laundry 2.947m X 1.804m
Level: Upper - Primary bedroom 4.215m X 4.319m
Level: Upper - Bedroom 2.947m X 3.786m
Level: Upper - Bedroom 3.633m X 3.405m
Level: Upper - Bathroom (# of pieces - 4) 1.676m X 3.225m
Level: Upper - Other 1.728m X 2.947m
Level: Upper
- Listing source url Https://www.realtor.ca/real-estate/28656918/1635-baywater-street-sw-airdrie-bayside
- Listing type identifier Idx

$-2,051
/ Month




