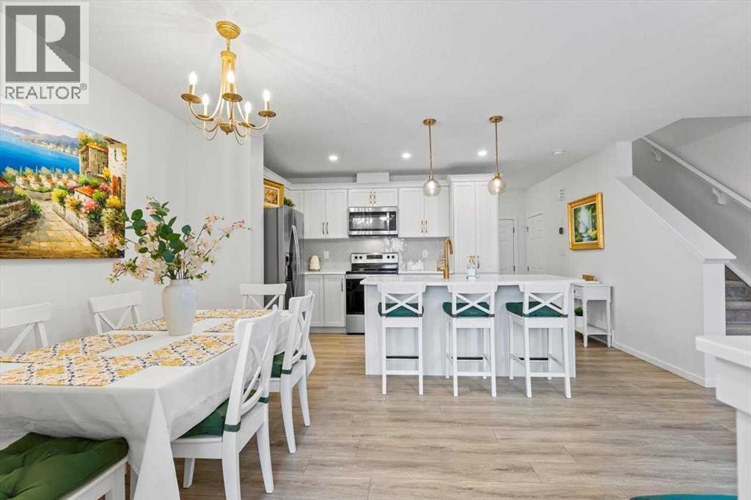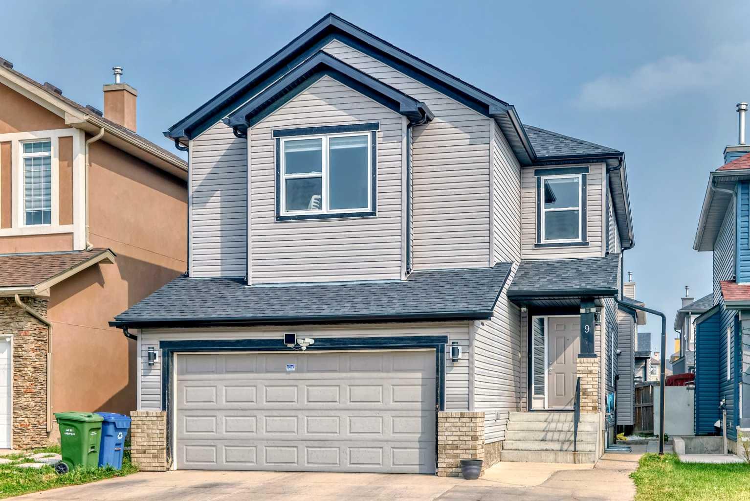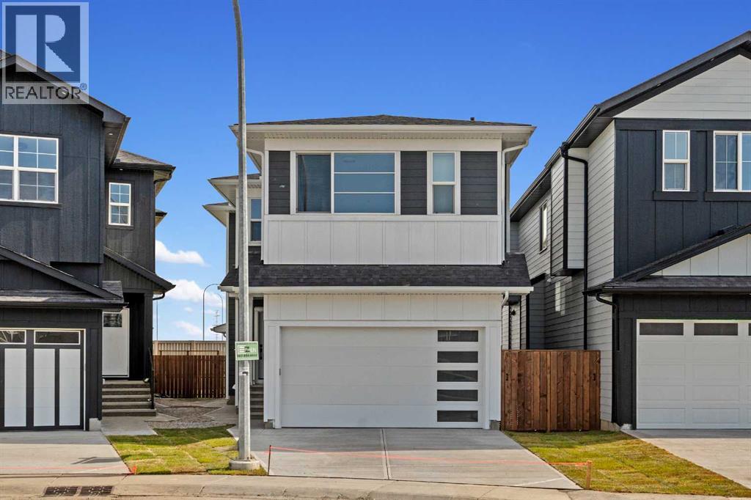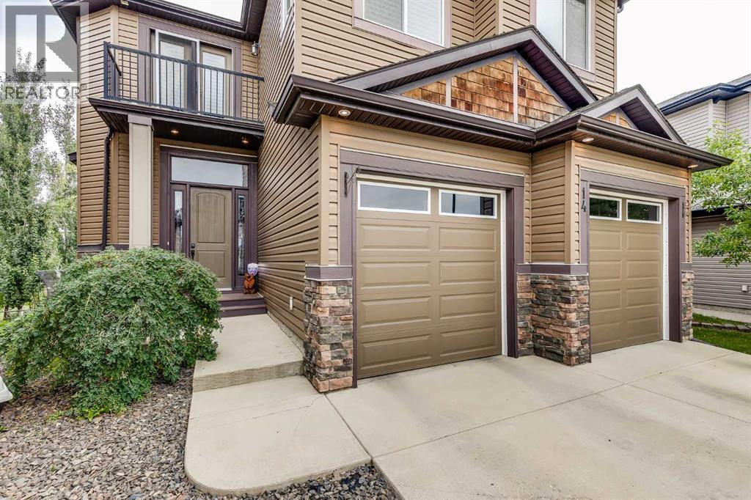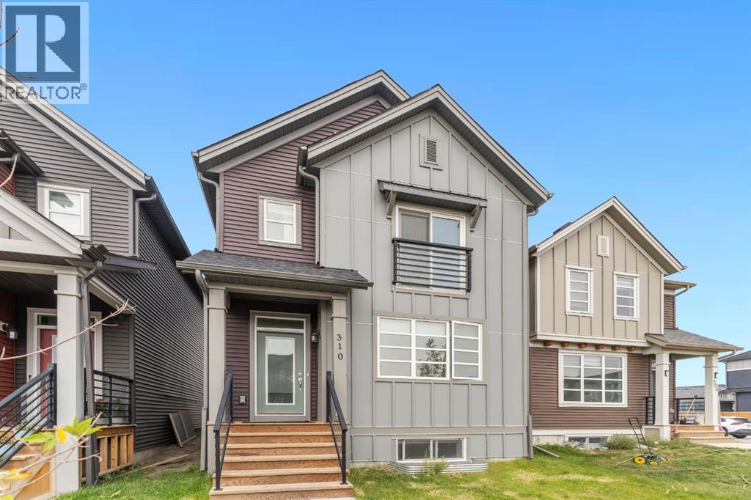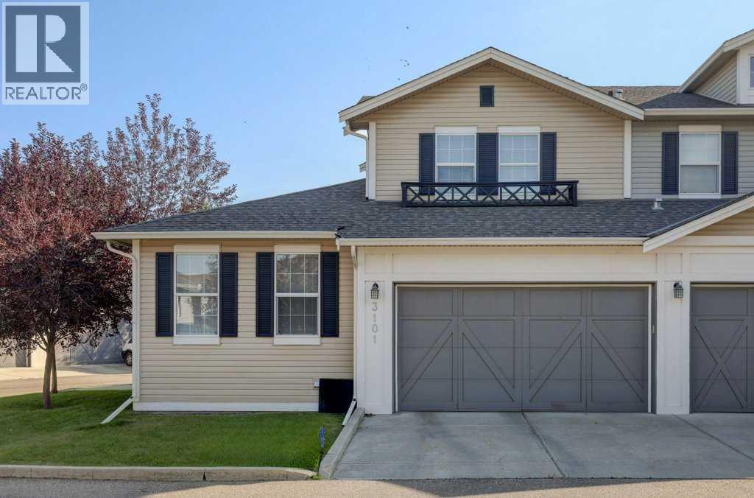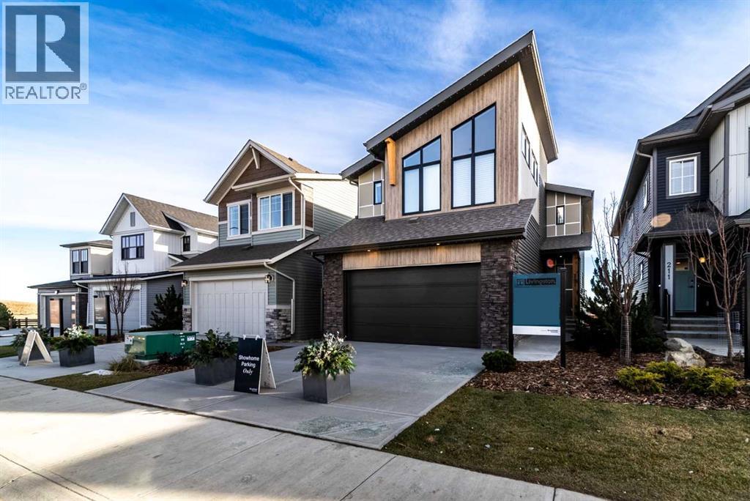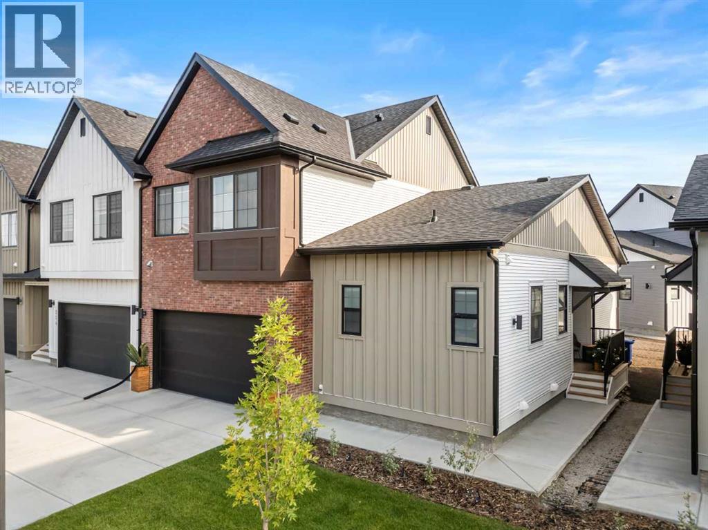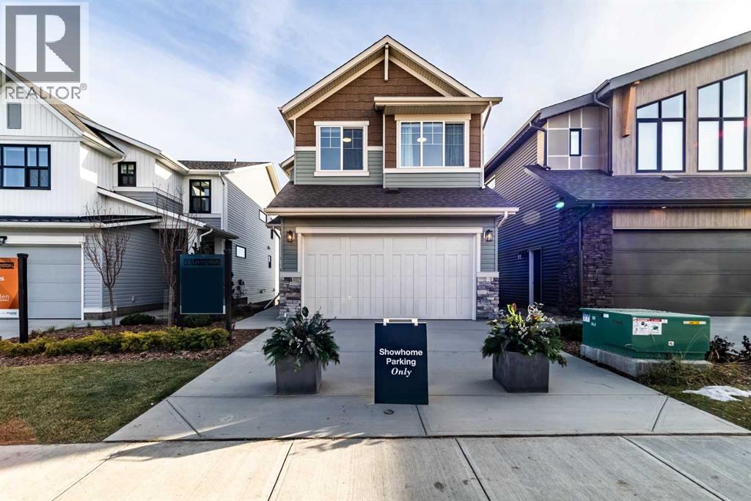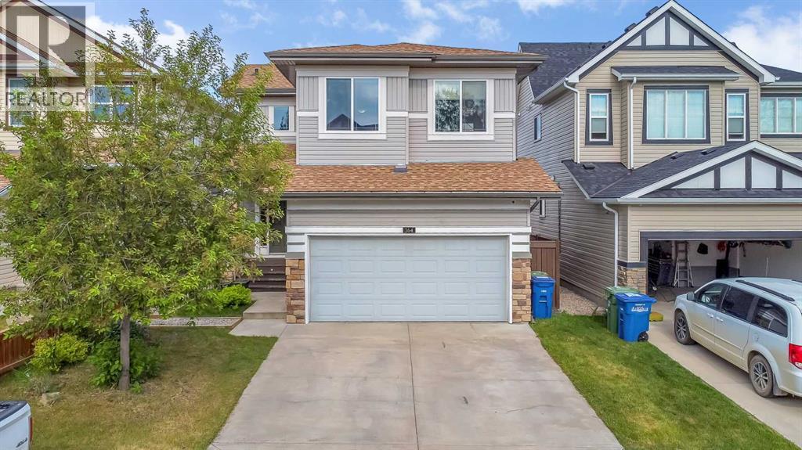
Highlights
Description
- Home value ($/Sqft)$327/Sqft
- Time on Houseful41 days
- Property typeSingle family
- Neighbourhood
- Median school Score
- Year built2011
- Garage spaces2
- Mortgage payment
Welcome to this stunning family home nestled in one of Airdrie’s most sought-after neighborhoods Reunion—close to schools, parks, shopping centers, and all essential amenities. WALKOUT LOT, FINISHED BASEMENT(ILLEGAL SUITE) BRAND NEW ROOF. This spacious two-story gem offers over 2,100 sq ft of thoughtfully designed living space, featuring a front-attached garage, open-concept layout, and tall ceilings that create an airy, inviting atmosphere. The main floor boasts a generous living area with a cozy gas fireplace, perfect for relaxing or entertaining guests. The chef-inspired kitchen includes elegant countertops, an island with seating, ample storage, and a bright dining area overlooking the backyard. Hardwood floors add a touch of timeless charm throughout the main level. Upstairs, you’ll find a spacious bonus room, two well-sized bedrooms, a full bathroom, and a luxurious primary suite complete with a 5-piece ensuite and a huge walk-in closet—a true retreat for homeowners. The fully finished walk-out basement offers an illegal suite with a separate entrance at the rear, featuring one bedroom, one bathroom, and a kitchen—ideal for extended family or potential rental income. Enjoy summer days in the expansive backyard with access to a deck off the second level, perfect for outdoor relaxation. This is a rare opportunity to own a versatile and beautifully maintained home on a walk-out lot in this desirable community. Don’t miss your chance to call this property home! (id:63267)
Home overview
- Cooling None
- Heat source Natural gas
- Heat type Forced air
- # total stories 2
- Construction materials Poured concrete, wood frame
- Fencing Fence
- # garage spaces 2
- # parking spaces 4
- Has garage (y/n) Yes
- # full baths 3
- # half baths 1
- # total bathrooms 4.0
- # of above grade bedrooms 4
- Flooring Carpeted, hardwood, tile
- Has fireplace (y/n) Yes
- Subdivision Reunion
- Lot desc Landscaped
- Lot dimensions 4038
- Lot size (acres) 0.09487782
- Building size 2138
- Listing # A2243503
- Property sub type Single family residence
- Status Active
- Primary bedroom 4.267m X 3.987m
Level: 2nd - Laundry 1.905m X 2.262m
Level: 2nd - Bedroom 3.709m X 2.871m
Level: 2nd - Bathroom (# of pieces - 4) Level: 2nd
- Bathroom (# of pieces - 5) Level: 2nd
- Bonus room 5.486m X 3.758m
Level: 2nd - Bedroom 3.709m X 2.896m
Level: 2nd - Bedroom 3.453m X 3.405m
Level: Basement - Kitchen 1.804m X 3.124m
Level: Basement - Bathroom (# of pieces - 4) Level: Basement
- Family room 6.325m X 4.139m
Level: Basement - Living room 5.435m X 4.292m
Level: Main - Bathroom (# of pieces - 2) Level: Main
- Kitchen 3.2m X 3.81m
Level: Main - Dining room 3.405m X 3.81m
Level: Main - Foyer 2.057m X 2.109m
Level: Main
- Listing source url Https://www.realtor.ca/real-estate/28657050/164-reunion-grove-nw-airdrie-reunion
- Listing type identifier Idx

$-1,864
/ Month

