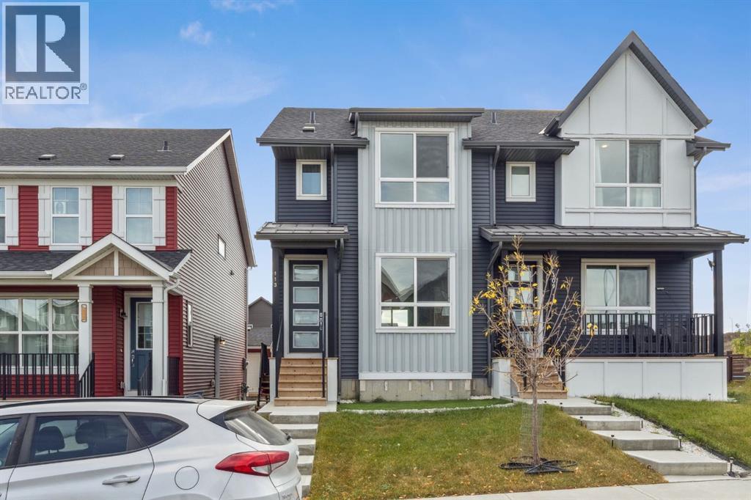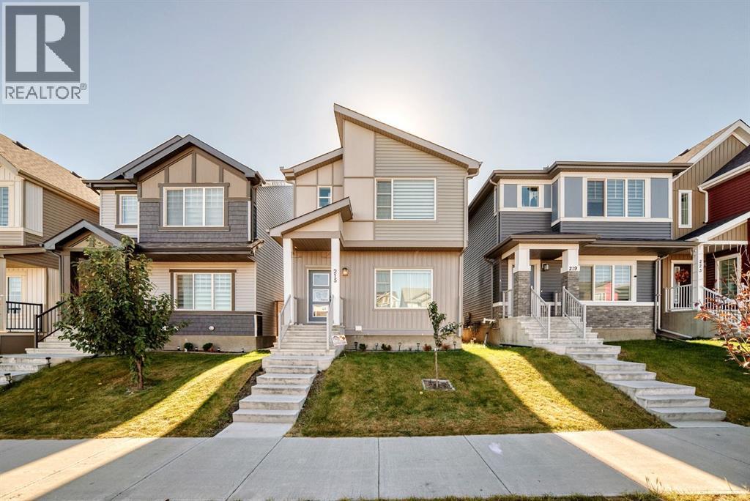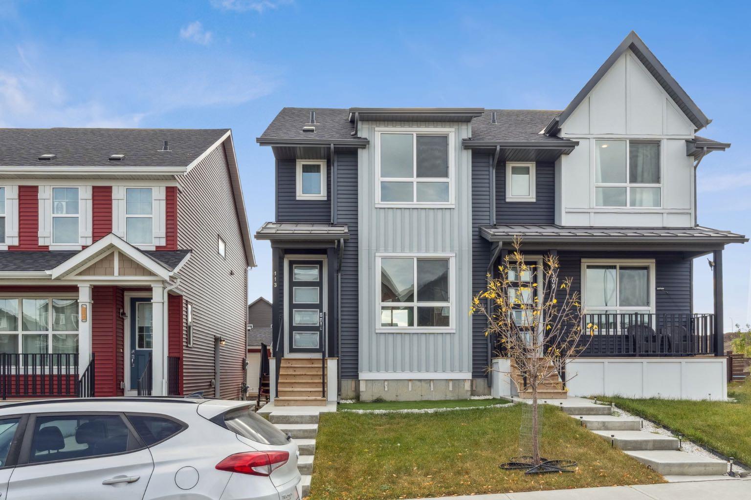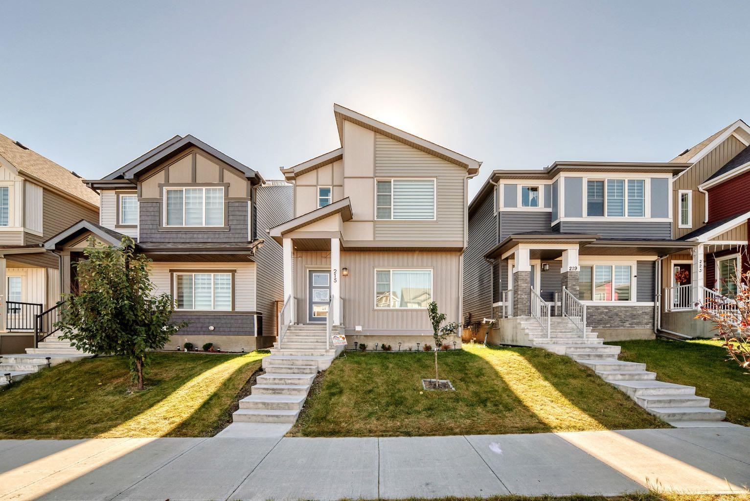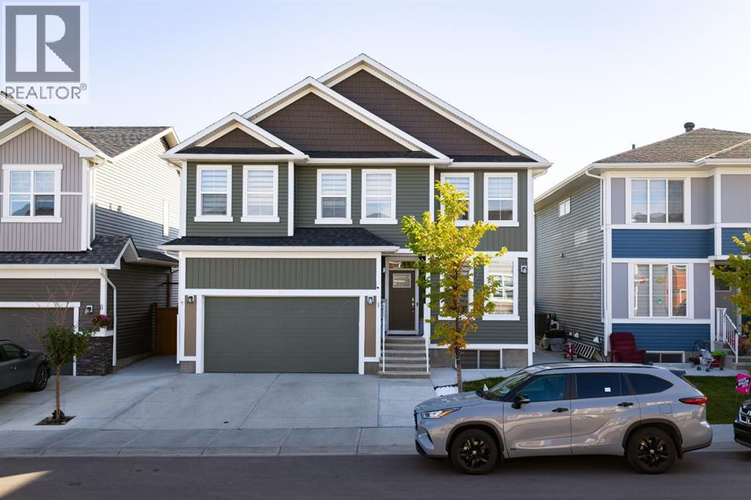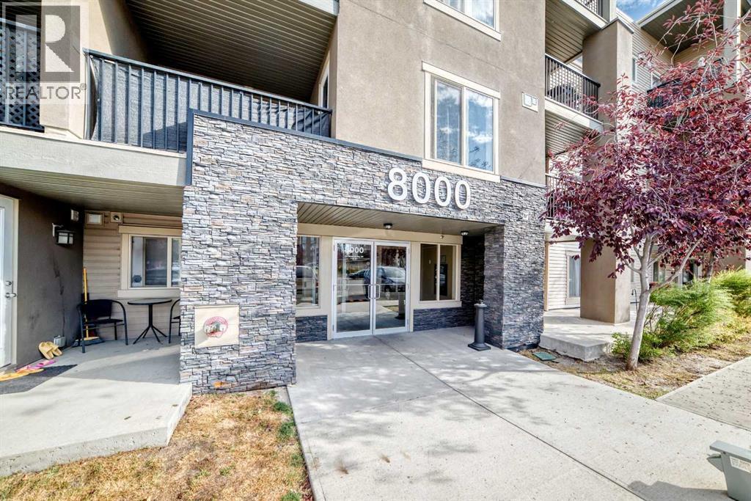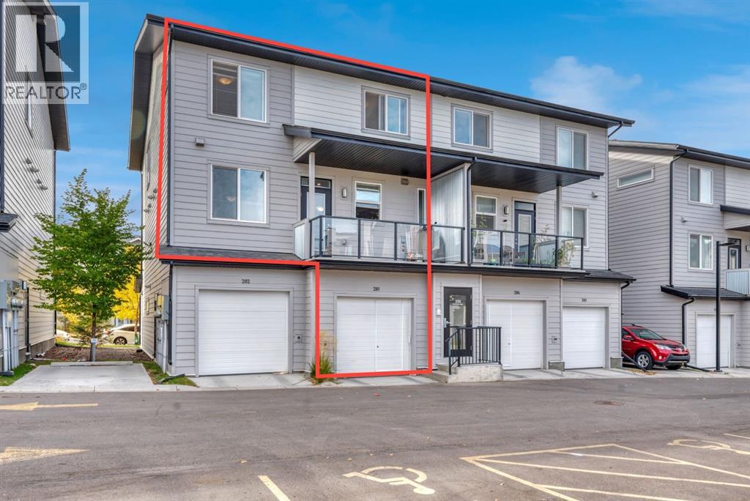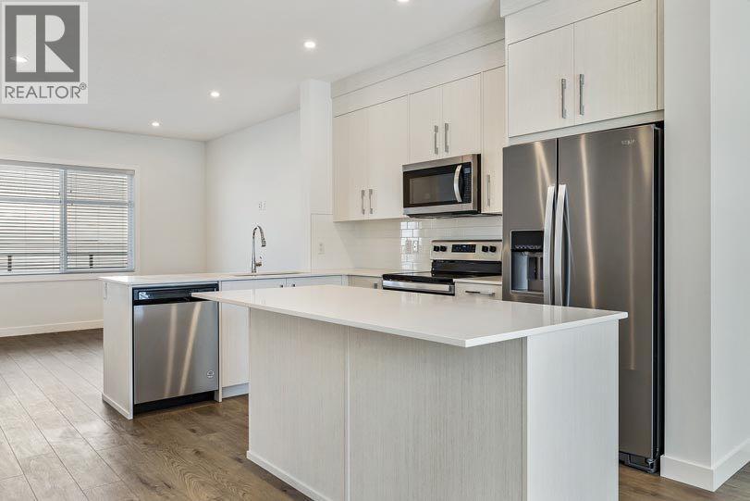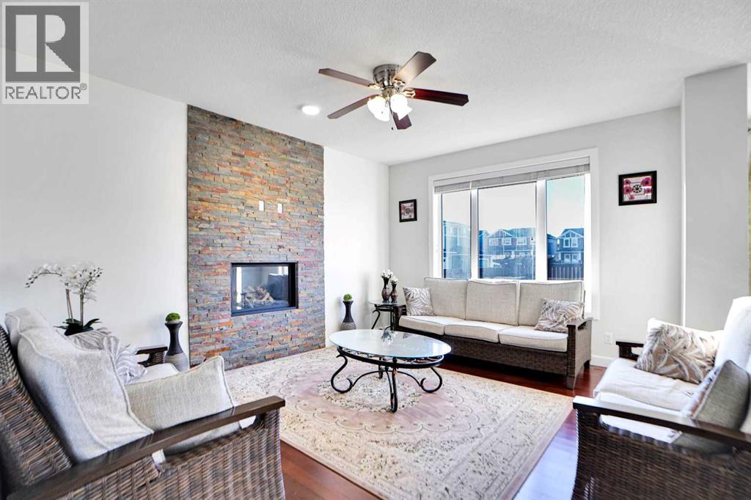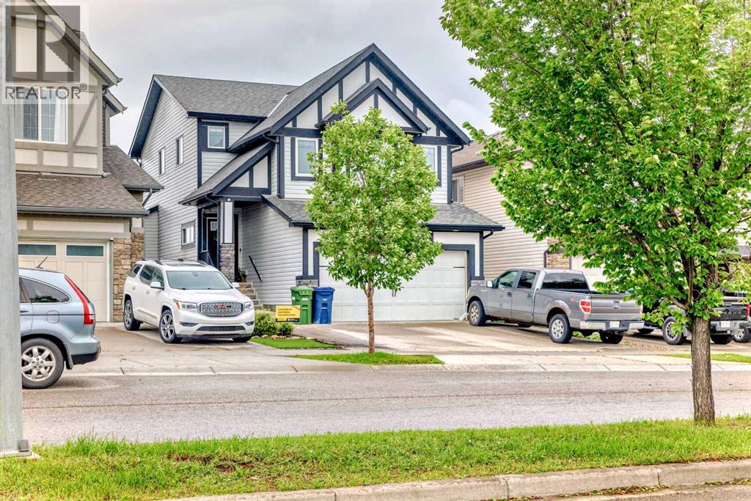- Houseful
- AB
- Airdrie
- Kings Heights
- 167 Highview Gate SE
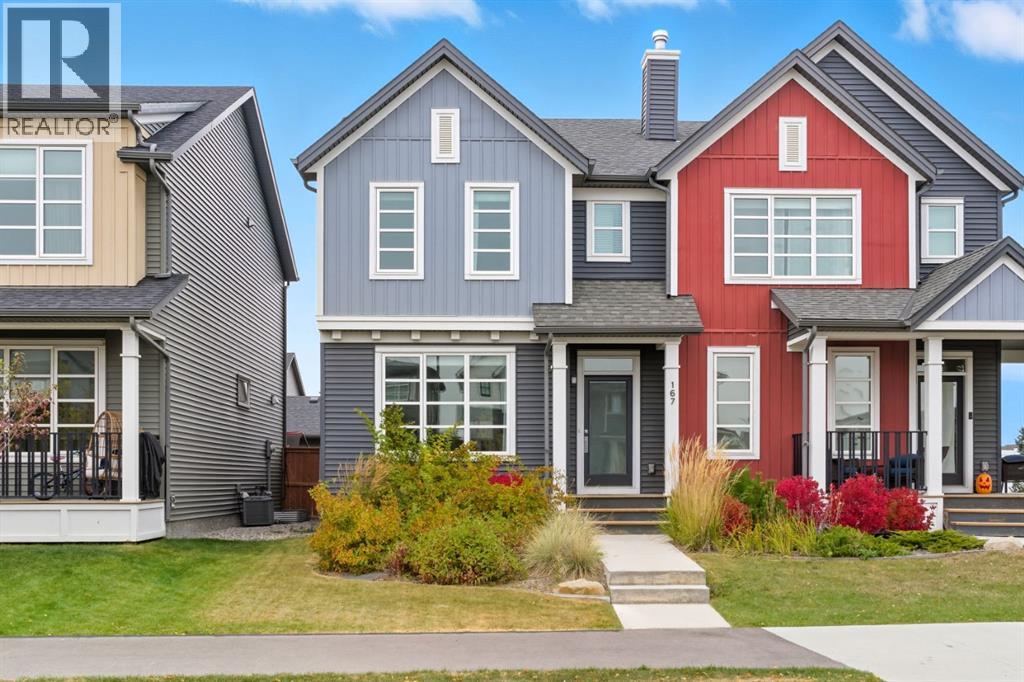
Highlights
Description
- Home value ($/Sqft)$388/Sqft
- Time on Housefulnew 12 hours
- Property typeSingle family
- Neighbourhood
- Median school Score
- Year built2020
- Garage spaces2
- Mortgage payment
Former Show Home | 3 Beds | 2.5 Baths | Heated Garage | A/C | No Condo Fees ! This stunning former show home combines style, comfort, and practicality in one perfect package. Featuring 3 bedrooms, 2.5 baths, a heated double detached garage, and central A/C, it’s move-in ready and beautifully finished.Step inside to high ceilings, built-in ceiling speakers, and designer wallpaper that elevate every room. The bright, open-concept main floor is ideal for entertaining, with a modern kitchen showcasing stainless steel appliances, sleek cabinetry, and generous counter space.Upstairs, the spacious primary suite offers a walk-in closet and private ensuite, while two additional bedrooms and a full bath provide space for family, guests, or a home office.Enjoy year-round comfort with A/C in the summer and a heated garage in the winter. Located near parks, schools, and shopping, this home delivers convenience, charm, and true show-home quality—ready for you to move in and enjoy! (id:63267)
Home overview
- Cooling Fully air conditioned
- Heat type Forced air
- # total stories 2
- Fencing Fence
- # garage spaces 2
- # parking spaces 2
- Has garage (y/n) Yes
- # full baths 2
- # half baths 1
- # total bathrooms 3.0
- # of above grade bedrooms 3
- Flooring Carpeted, vinyl plank
- Subdivision Lanark
- Lot desc Landscaped
- Lot dimensions 2461
- Lot size (acres) 0.057824247
- Building size 1339
- Listing # A2262364
- Property sub type Single family residence
- Status Active
- Other 1.6m X 1.753m
Level: Main - Foyer 1.853m X 1.804m
Level: Main - Dining room 4.596m X 2.667m
Level: Main - Kitchen 4.039m X 3.328m
Level: Main - Bathroom (# of pieces - 2) 1.524m X 1.448m
Level: Main - Living room 4.395m X 3.938m
Level: Main - Pantry 0.61m X 0.661m
Level: Main - Bedroom 3.2m X 3.405m
Level: Upper - Primary bedroom 4.167m X 3.633m
Level: Upper - Other 1.448m X 1.32m
Level: Upper - Bathroom (# of pieces - 4) 1.5m X 2.438m
Level: Upper - Laundry 1.042m X 1.472m
Level: Upper - Bedroom 2.719m X 3.429m
Level: Upper - Bathroom (# of pieces - 4) 2.438m X 1.5m
Level: Upper
- Listing source url Https://www.realtor.ca/real-estate/28980690/167-highview-gate-se-airdrie-lanark
- Listing type identifier Idx

$-1,386
/ Month

