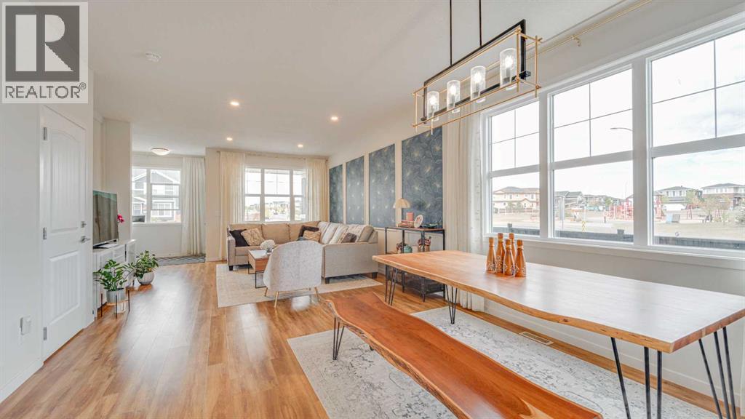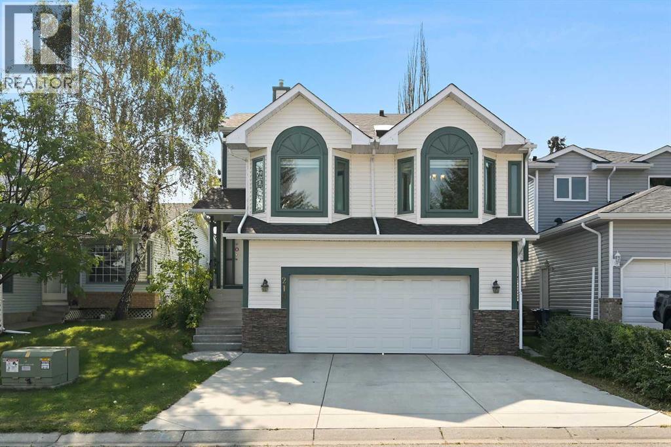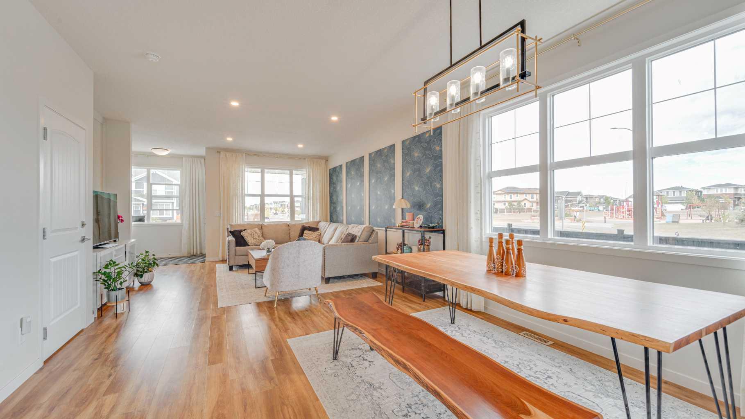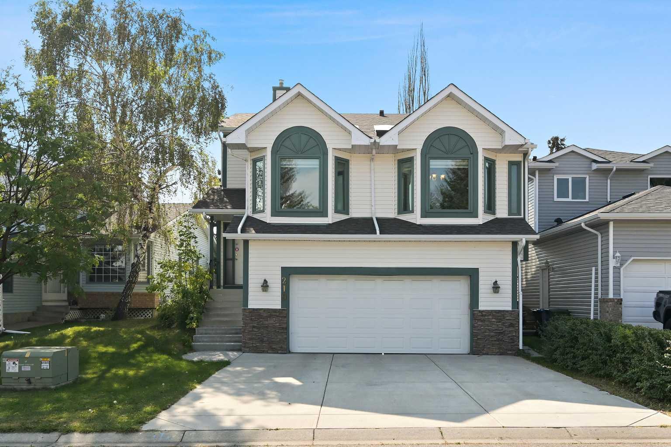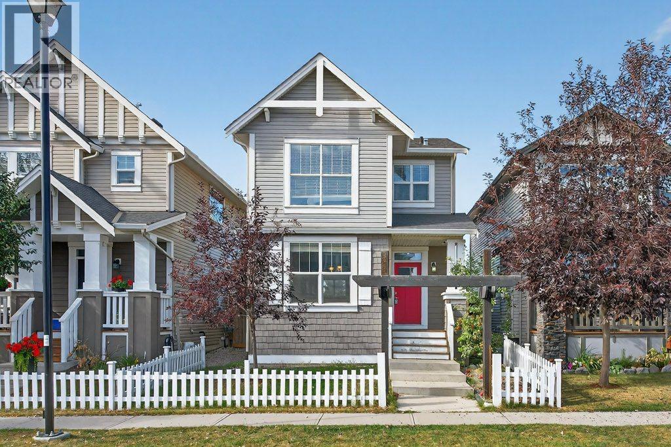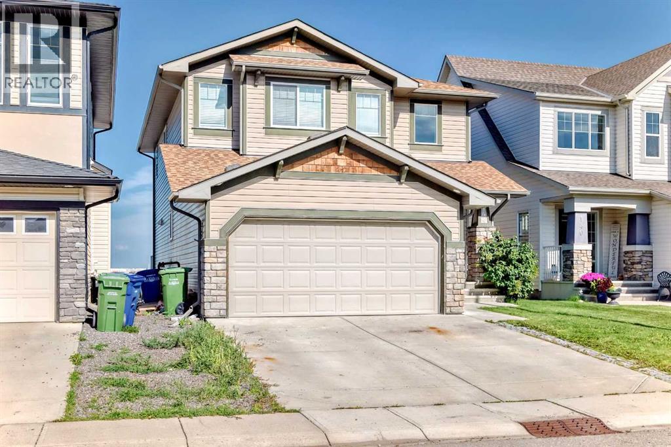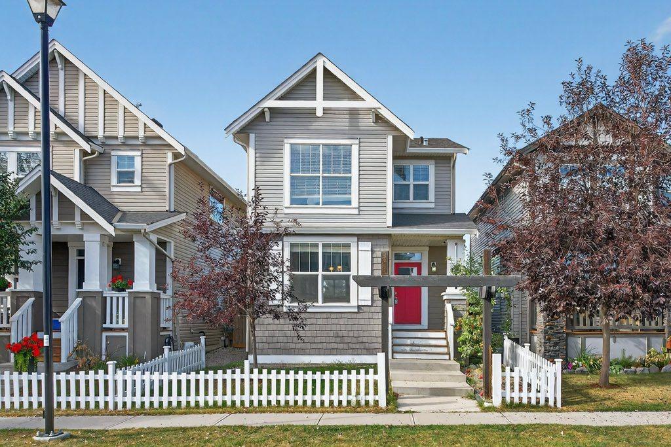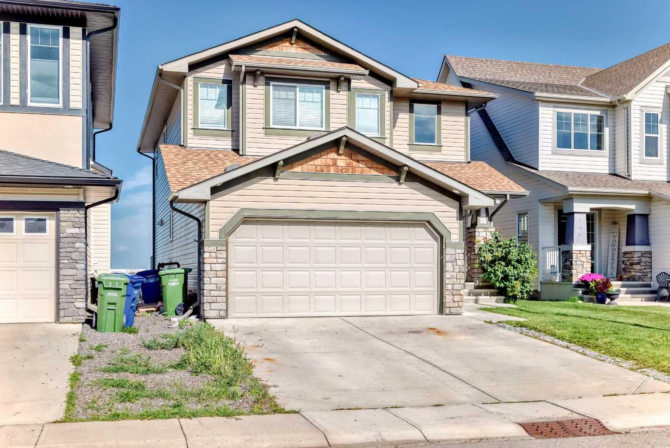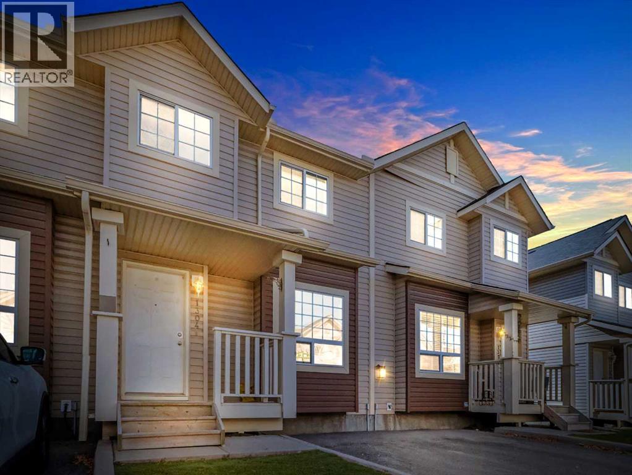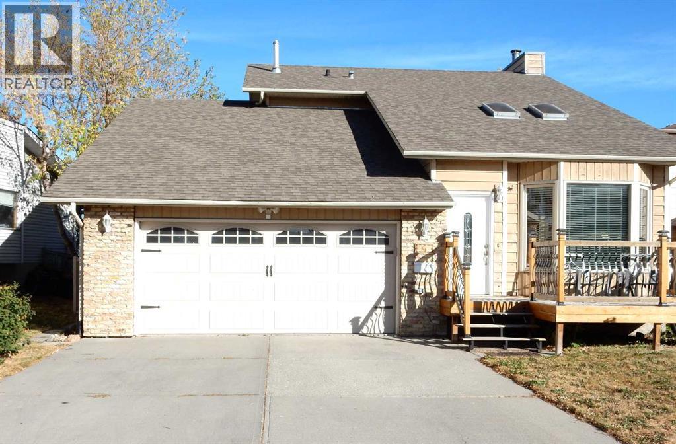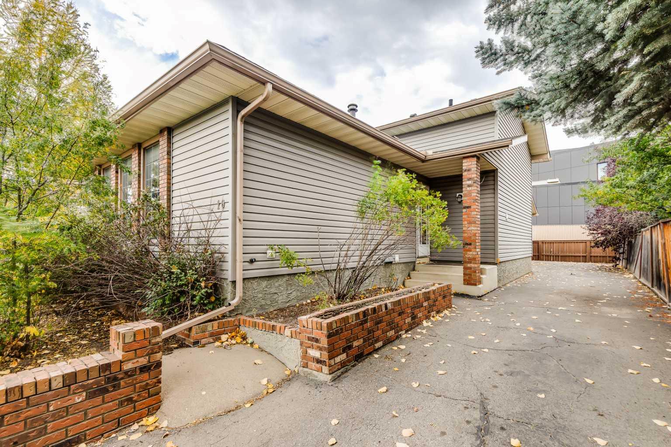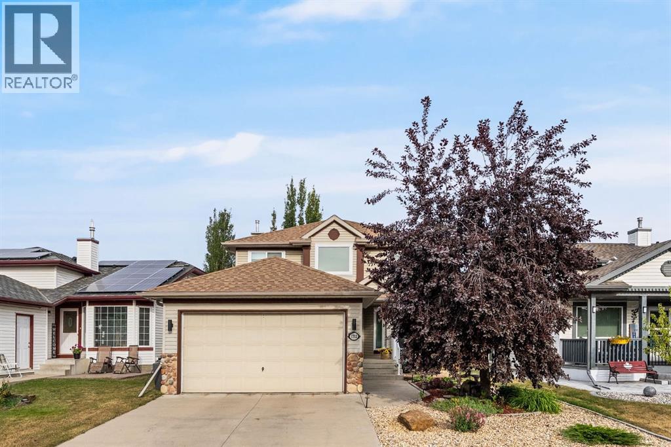
Highlights
Description
- Home value ($/Sqft)$380/Sqft
- Time on Housefulnew 4 days
- Property typeSingle family
- Neighbourhood
- Median school Score
- Lot size4,446 Sqft
- Year built1998
- Garage spaces2
- Mortgage payment
This Woodside home is steps away from the first Tee box and it’ll be your NUMBER 1. A thoughtfully laid out home begins with an upgraded tile entry way, curved grand staircase and a lovely sitting area. Your HEATED garage (and additional washer/dryer hookup) are through your designated mudroom space. This spacious garage comes equipped with plenty of built in storage! Down the hall is a half bath and the open family room, dining room, and kitchen space. This open concept area is fit for entertaining and includes views of the EXCEPTIONALLY maintained garden yard. Upstairs you’ll find two well appointed bedrooms, and the primary suite with upgraded walk in shower. Head down into the basement to find a FOURTH BEDROOM, flex/recreation space, as well as an additional half bath. This home has been heavily upgraded since 2020. Upgrades include: New floor tile on main floor, new backsplash tile in kitchen, painted with fresh trim and baseboards in 2022, TRIPLE PANE WINDOWS this year including a NEW sliding patio door, Updated light fixtures throughout home, ALL NEW TOILETS, Fridge 2023, Dishwasher & Stove in 2021, BUILT IN holiday home lights, SMART back fountain, Water Softener, NEW FURNACE 2023, NEW HOT WATER TANK 2024, New Window Coverings, THE LIST GOES ON. Call your favorite Realtor today to book a showing and snag this family home in coveted WOODSIDE. (id:63267)
Home overview
- Cooling None
- Heat type Other, forced air
- # total stories 2
- Construction materials Wood frame
- Fencing Fence
- # garage spaces 2
- # parking spaces 4
- Has garage (y/n) Yes
- # full baths 2
- # half baths 2
- # total bathrooms 4.0
- # of above grade bedrooms 4
- Flooring Ceramic tile, hardwood
- Has fireplace (y/n) Yes
- Community features Golf course development
- Subdivision Woodside
- Lot dimensions 413
- Lot size (acres) 0.1020509
- Building size 1711
- Listing # A2260896
- Property sub type Single family residence
- Status Active
- Bedroom 3.606m X 3.149m
Level: 2nd - Bathroom (# of pieces - 3) 2.21m X 2.719m
Level: 2nd - Bedroom 3.024m X 3.606m
Level: 2nd - Bathroom (# of pieces - 4) 2.414m X 1.652m
Level: 2nd - Primary bedroom 6.453m X 4.039m
Level: 2nd - Bedroom 2.972m X 4.292m
Level: Basement - Recreational room / games room 6.453m X 4.191m
Level: Basement - Bathroom (# of pieces - 2) 2.871m X 1.881m
Level: Basement - Dining room 2.896m X 5.435m
Level: Main - Kitchen 2.286m X 4.852m
Level: Main - Bathroom (# of pieces - 2) 2.414m X 1.576m
Level: Main - Family room 3.658m X 4.215m
Level: Main
- Listing source url Https://www.realtor.ca/real-estate/28933062/1712-woodside-boulevard-airdrie-woodside
- Listing type identifier Idx

$-1,733
/ Month

