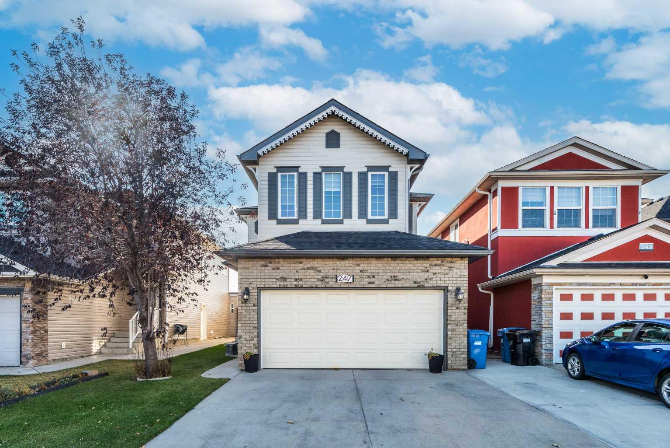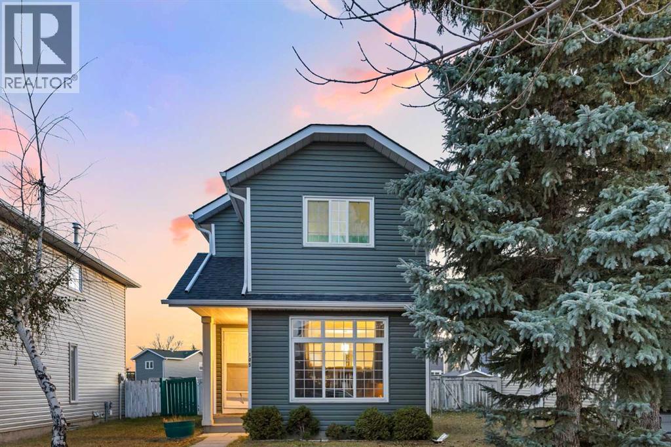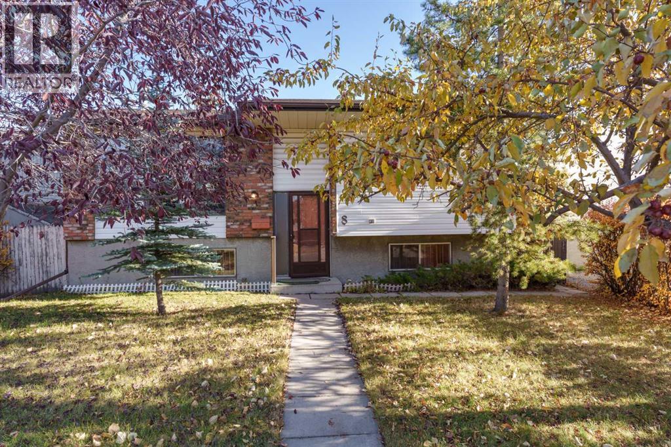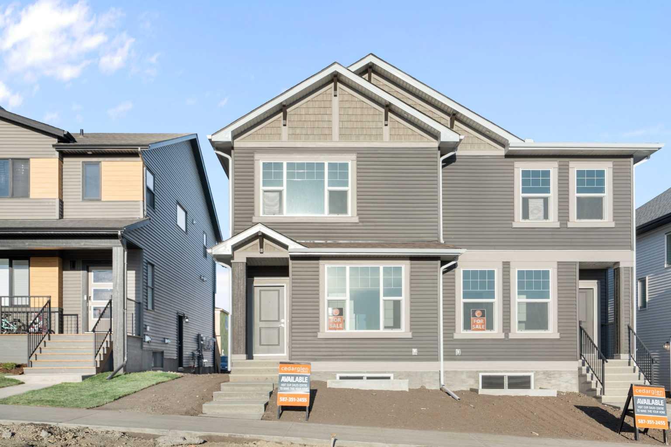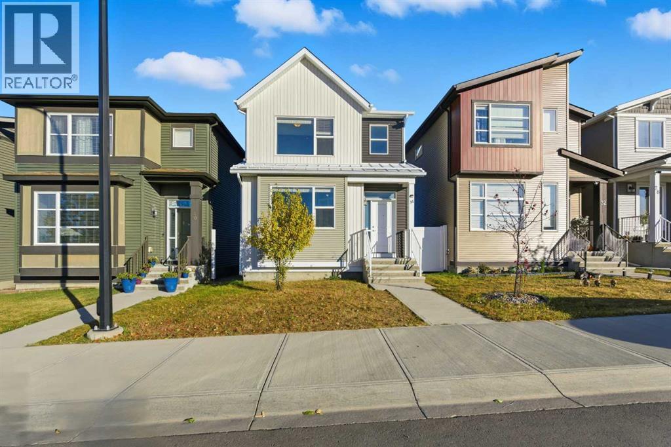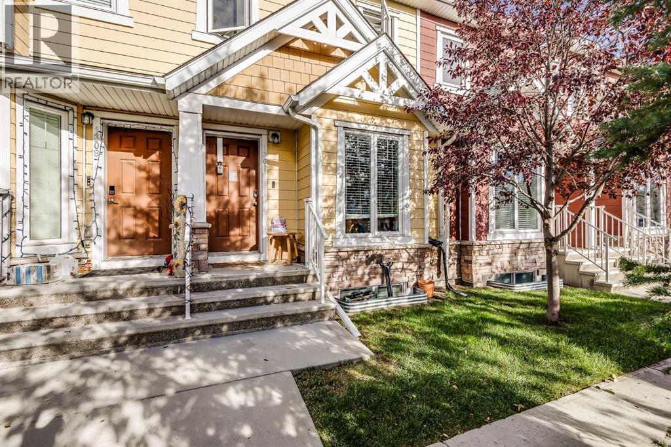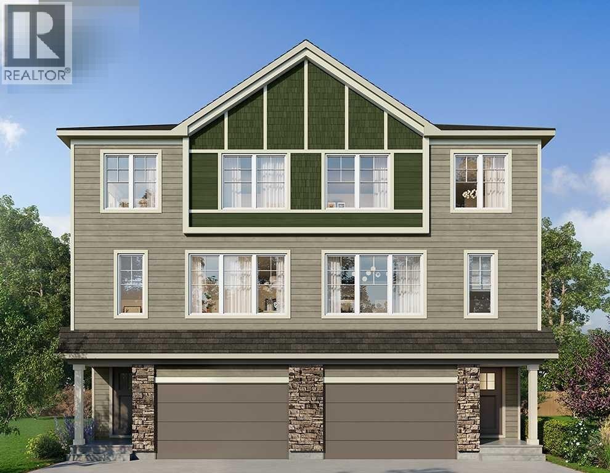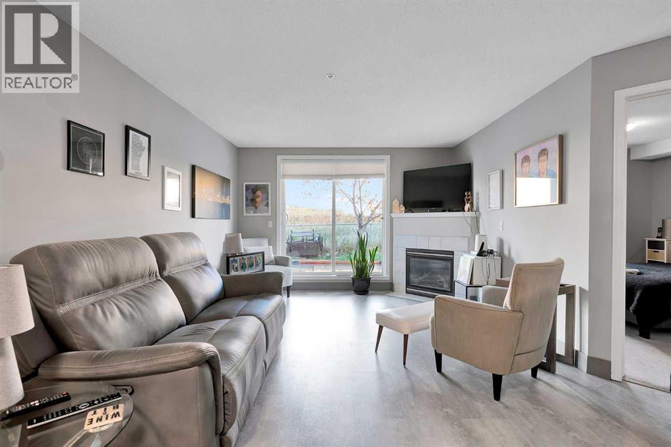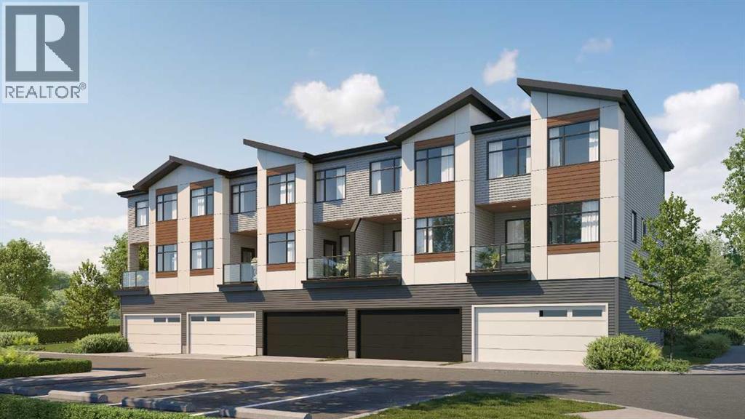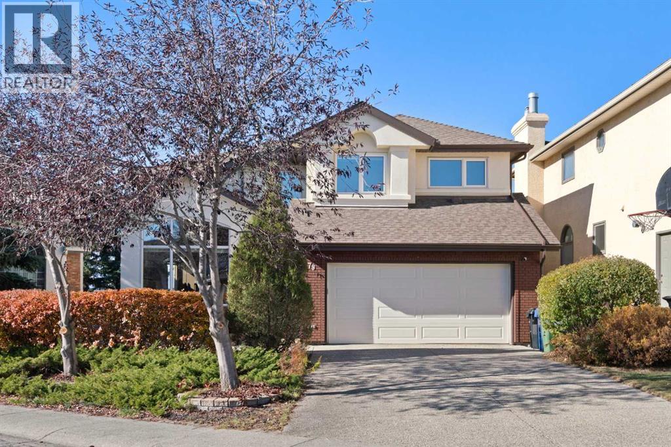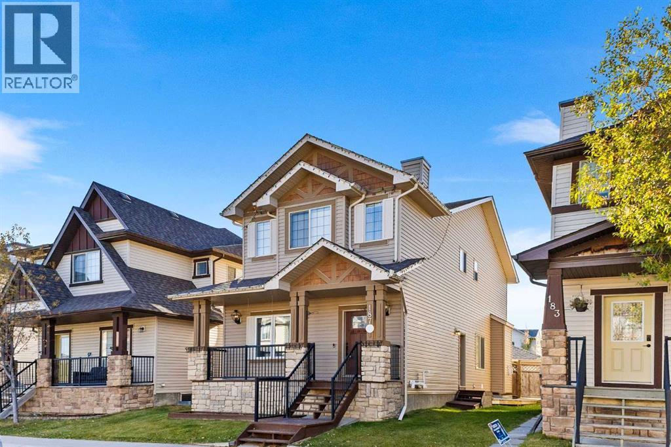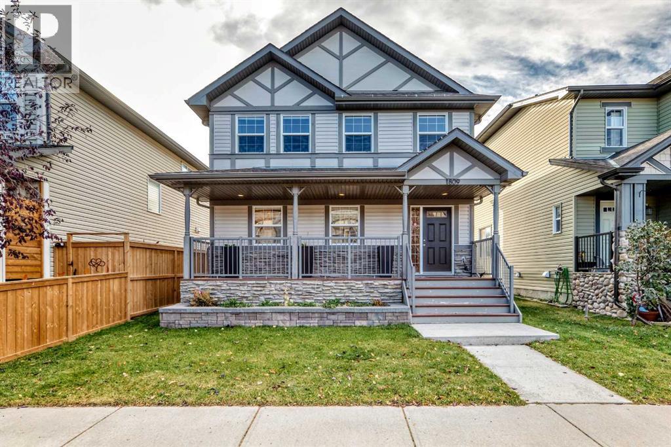
Highlights
Description
- Home value ($/Sqft)$360/Sqft
- Time on Housefulnew 4 hours
- Property typeSingle family
- Neighbourhood
- Median school Score
- Lot size3,681 Sqft
- Year built2009
- Garage spaces2
- Mortgage payment
Welcome to Bayside! This perfect 3-bedroom, 2-storey family home offers a bright, open-concept layout designed for both comfort and entertaining. The main level features a spacious kitchen with plenty of cabinets and counter space, a convenient corner pantry, and a breakfast bar that opens seamlessly to the large dining area and inviting living room — the ideal setup for gatherings with family and friends.A main-floor laundry room and 2-piece powder room add everyday convenience. Upstairs, you’ll find a generous primary suite complete with a 4-piece ensuite and walk-in closet, along with two great-sized bedrooms, a full 4-piece main bath, and a bonus room perfect for a play area or cozy movie nights.The unfinished basement offers a ton of potential for future development with a bathroom rough-in already in place. Step outside to your sunny south-facing backyard featuring a deck with gazebo and a brand-new double detached garage.Don’t miss your chance to call this beautiful Bayside property home — contact your favorite REALTOR® today! (id:63267)
Home overview
- Cooling None
- Heat type Forced air
- # total stories 2
- Fencing Fence, partially fenced
- # garage spaces 2
- # parking spaces 2
- Has garage (y/n) Yes
- # full baths 2
- # half baths 1
- # total bathrooms 3.0
- # of above grade bedrooms 3
- Flooring Carpeted, linoleum
- Has fireplace (y/n) Yes
- Subdivision Bayside
- Lot desc Landscaped
- Lot dimensions 342
- Lot size (acres) 0.08450704
- Building size 1667
- Listing # A2266176
- Property sub type Single family residence
- Status Active
- Bonus room 4.319m X 3.301m
Level: 2nd - Primary bedroom 3.658m X 3.987m
Level: 2nd - Bedroom 3.149m X 2.719m
Level: 2nd - Bedroom 3.277m X 3.557m
Level: 2nd - Bathroom (# of pieces - 4) 1.5m X 2.438m
Level: 2nd - Bathroom (# of pieces - 4) 1.5m X 2.414m
Level: 2nd - Recreational room / games room 5.563m X 4.395m
Level: Basement - Family room 3.301m X 5.31m
Level: Basement - Bathroom (# of pieces - 2) 1.5m X 1.652m
Level: Main - Living room 3.987m X 4.243m
Level: Main - Kitchen 3.633m X 3.758m
Level: Main - Dining room 3.633m X 3.606m
Level: Main
- Listing source url Https://www.realtor.ca/real-estate/29025175/1809-baywater-gardens-sw-airdrie-bayside
- Listing type identifier Idx

$-1,600
/ Month

