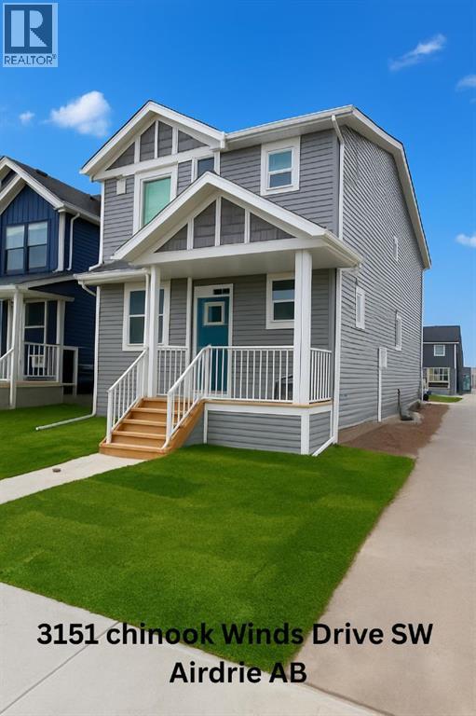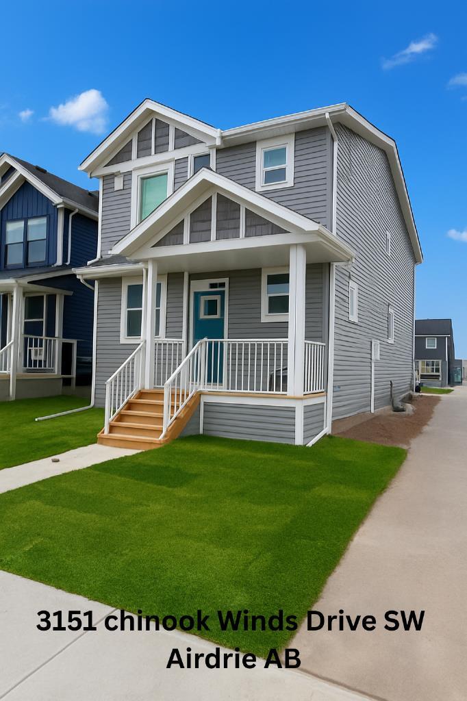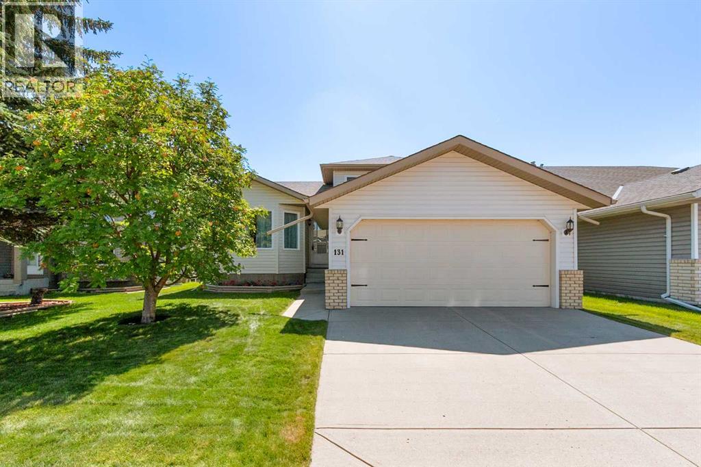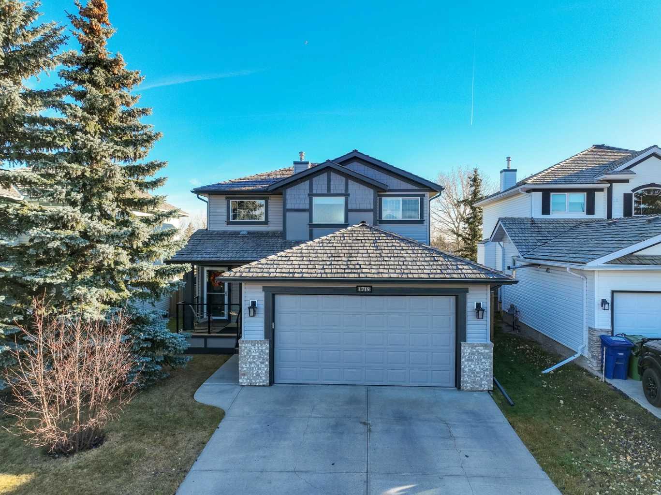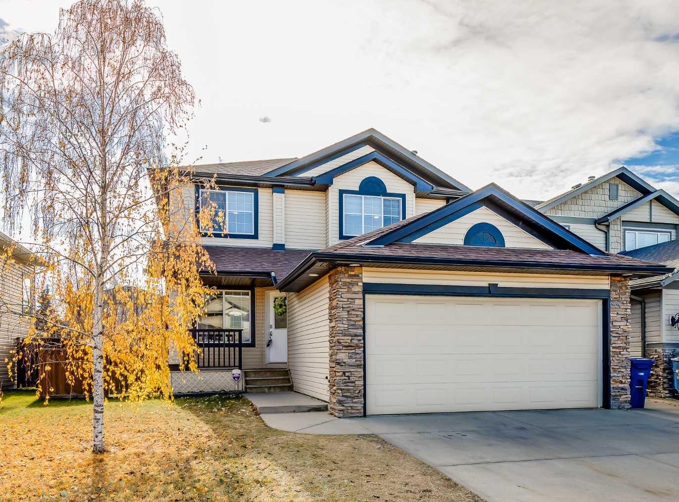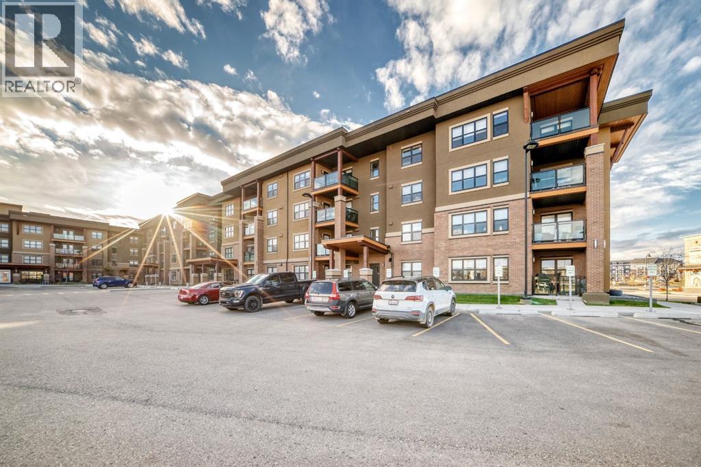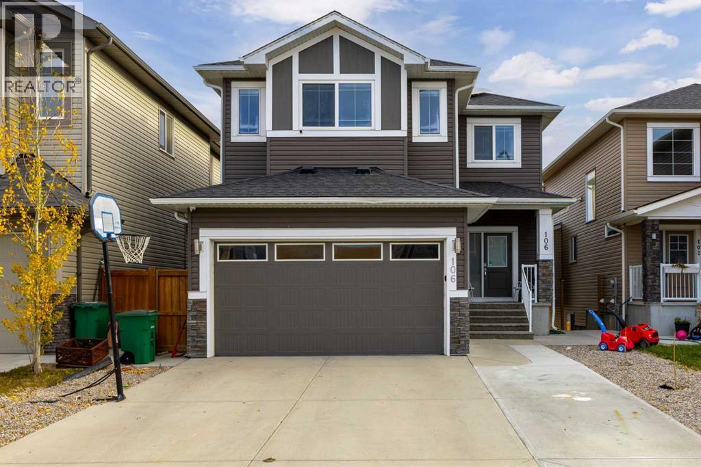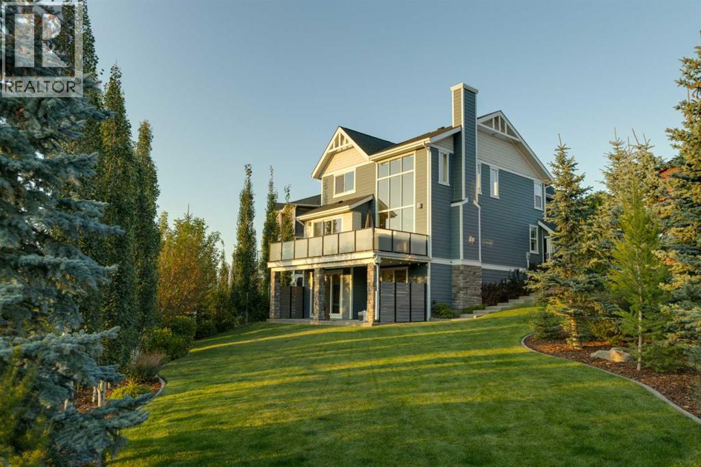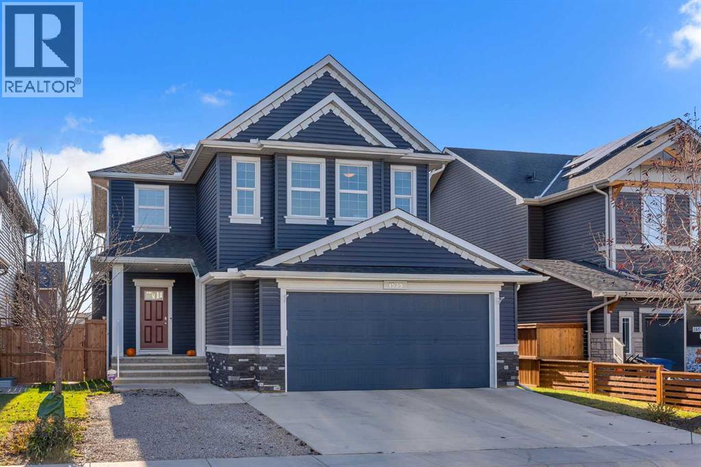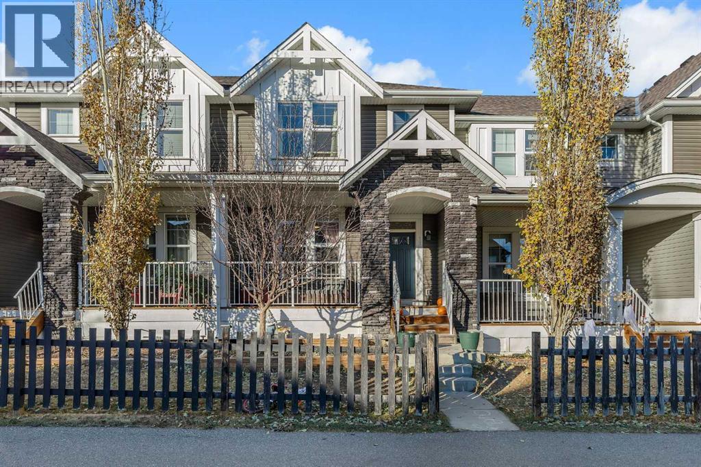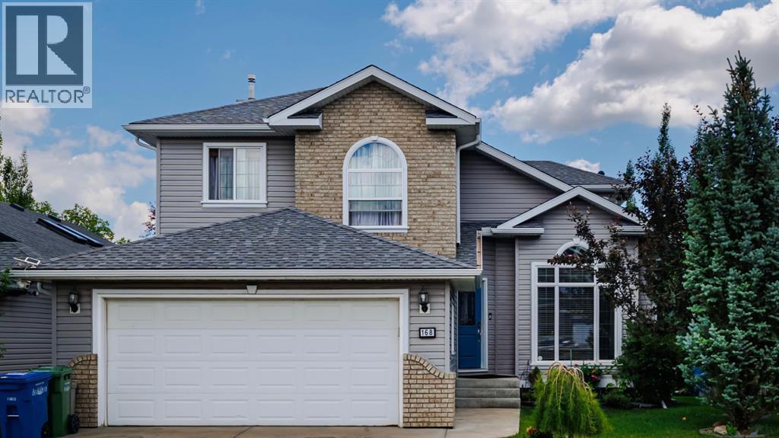- Houseful
- AB
- Airdrie
- Meadowbrook
- 1812 Meadowbrook Dr SE
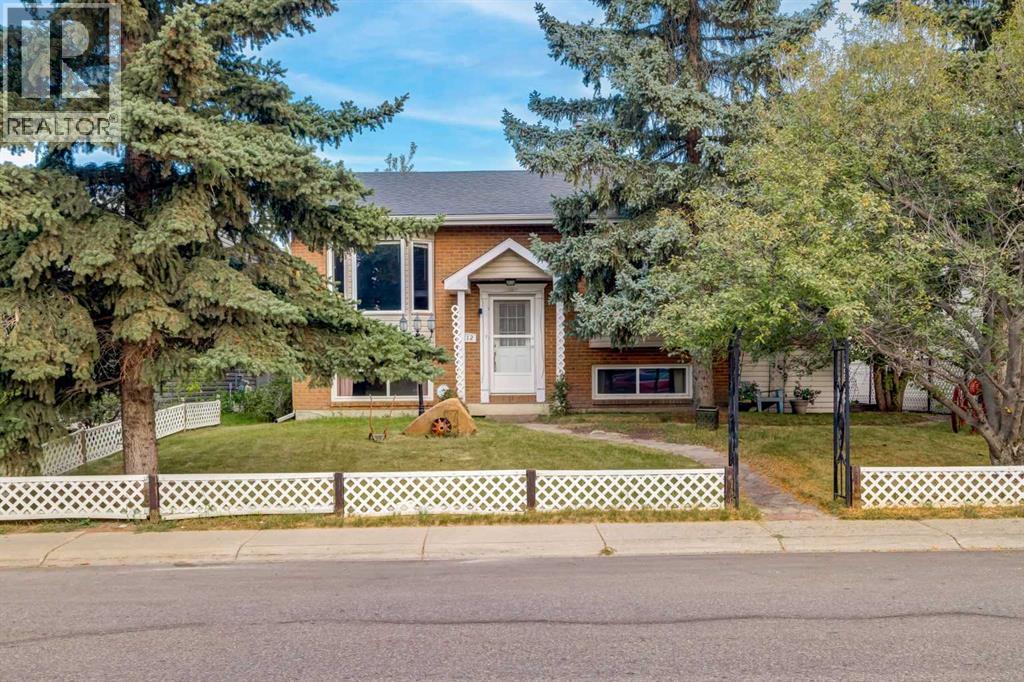
Highlights
Description
- Home value ($/Sqft)$514/Sqft
- Time on Houseful46 days
- Property typeSingle family
- StyleBungalow
- Neighbourhood
- Median school Score
- Lot size5,409 Sqft
- Year built1983
- Garage spaces2
- Mortgage payment
Fully developed Bi Level in Meadowbrook, well loved by just 2 owners! Common living areas of this home are spacious, and enjoy a sunny southern exposure with laminate flooring throughout the entire main floor. Newer windows, replaced just 7 years ago. White kitchen has newer appliances. 2 large bedrooms upstairs, with a 4 piece bathroom that is attached to the primary bedroom. The lower level has a private rec. room with rough ins for a wet bar. 2 additional large bedrooms and another full 4 piece bathroom. Loads of storage including under the stairs. Covered deck with storage underneath. The 26x24 detached garage has a large attached shed, that once had a hot tub. There is also gravel parking pad on the side of the house, that could fit 2 additional vehicles. Mature trees give this home tons of privacy, the brick facade and neatly manicured add to the excellent curb appeal. (id:63267)
Home overview
- Cooling None
- Heat source Natural gas
- Heat type Forced air
- # total stories 1
- Construction materials Wood frame
- Fencing Fence
- # garage spaces 2
- # parking spaces 2
- Has garage (y/n) Yes
- # full baths 2
- # total bathrooms 2.0
- # of above grade bedrooms 4
- Flooring Carpeted, ceramic tile, hardwood
- Subdivision Meadowbrook
- Lot desc Landscaped
- Lot dimensions 502.5
- Lot size (acres) 0.12416605
- Building size 1061
- Listing # A2256327
- Property sub type Single family residence
- Status Active
- Laundry 2.947m X 3.328m
Level: Basement - Recreational room / games room 5.435m X 5.054m
Level: Basement - Storage 2.006m X 2.262m
Level: Basement - Bathroom (# of pieces - 4) 1.524m X 2.539m
Level: Basement - Bedroom 2.896m X 3.53m
Level: Basement - Bedroom 3.353m X 4.877m
Level: Basement - Furnace 1.295m X 1.829m
Level: Basement - Dining room 3.328m X 2.49m
Level: Main - Foyer 1.981m X 1.448m
Level: Main - Bedroom 4.343m X 2.591m
Level: Main - Primary bedroom 3.709m X 3.633m
Level: Main - Living room 3.581m X 5.614m
Level: Main - Bathroom (# of pieces - 4) 26.289m X 1.548m
Level: Main - Kitchen 3.709m X 5.334m
Level: Main
- Listing source url Https://www.realtor.ca/real-estate/28877780/1812-meadowbrook-drive-se-airdrie-meadowbrook
- Listing type identifier Idx

$-1,453
/ Month

