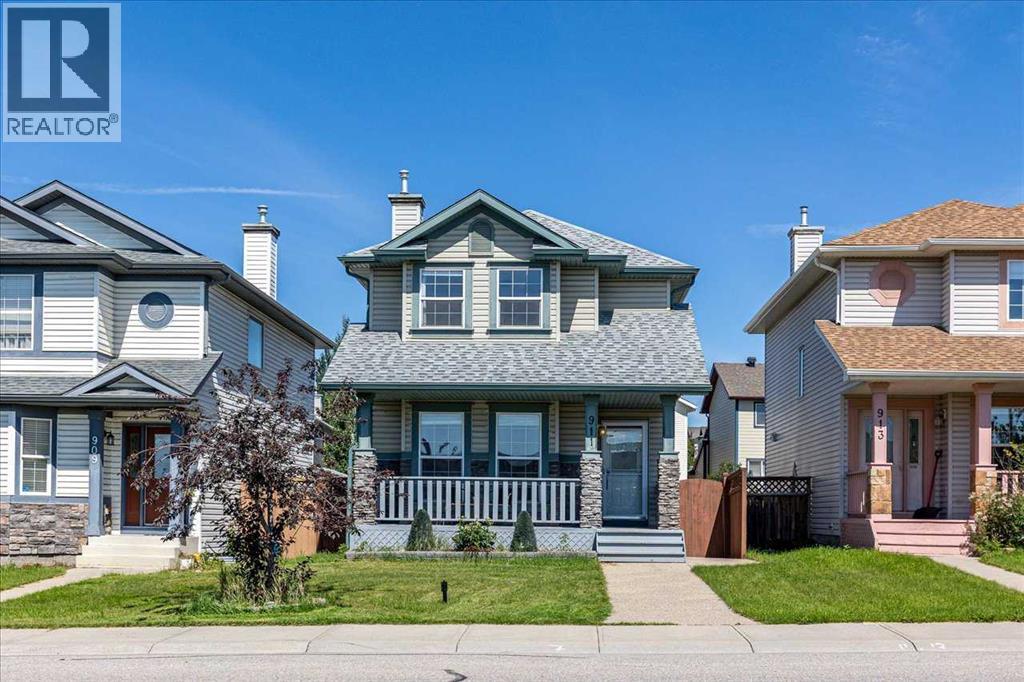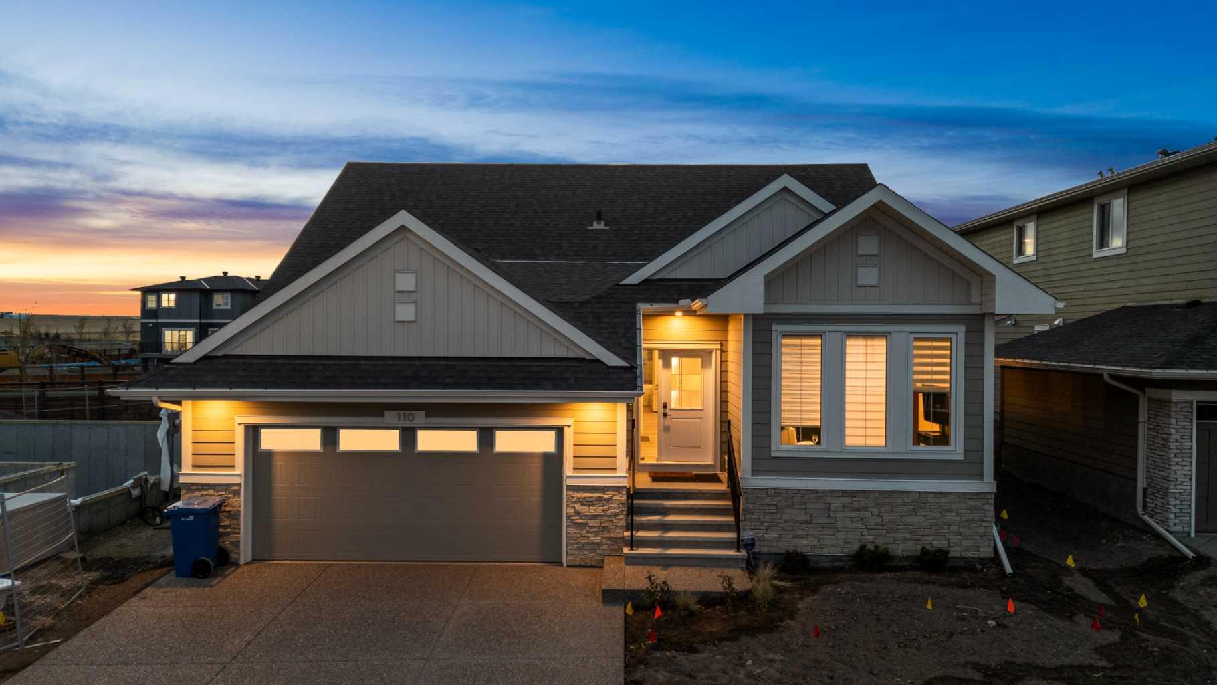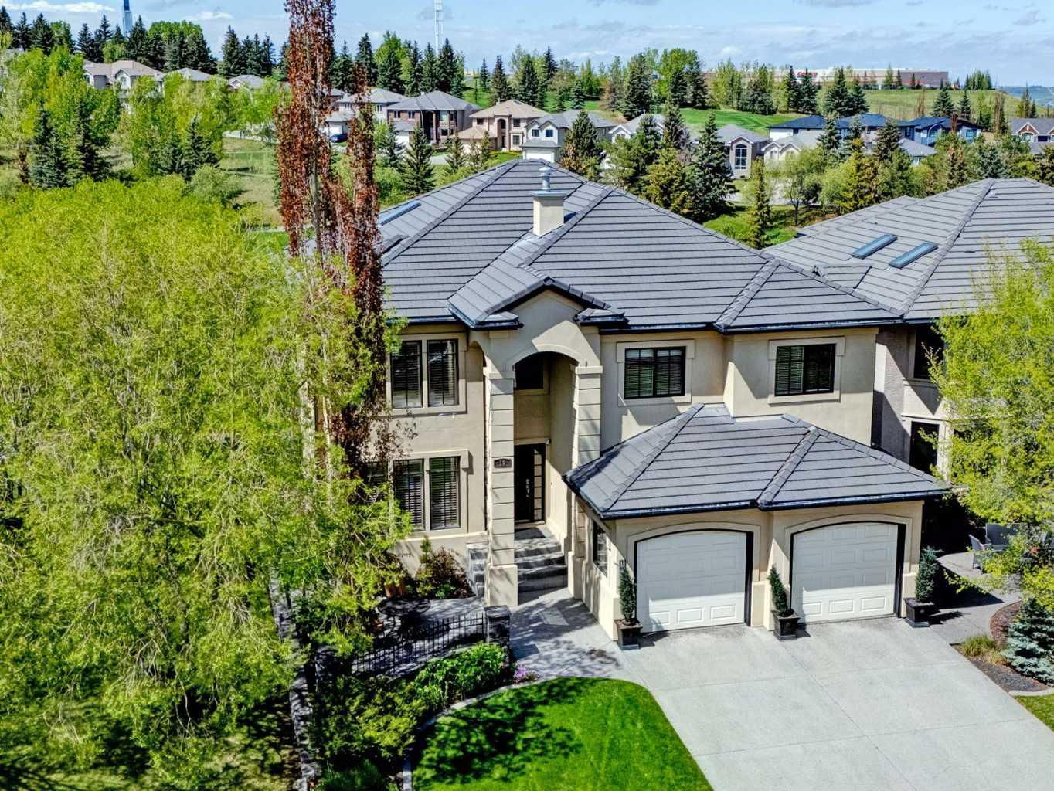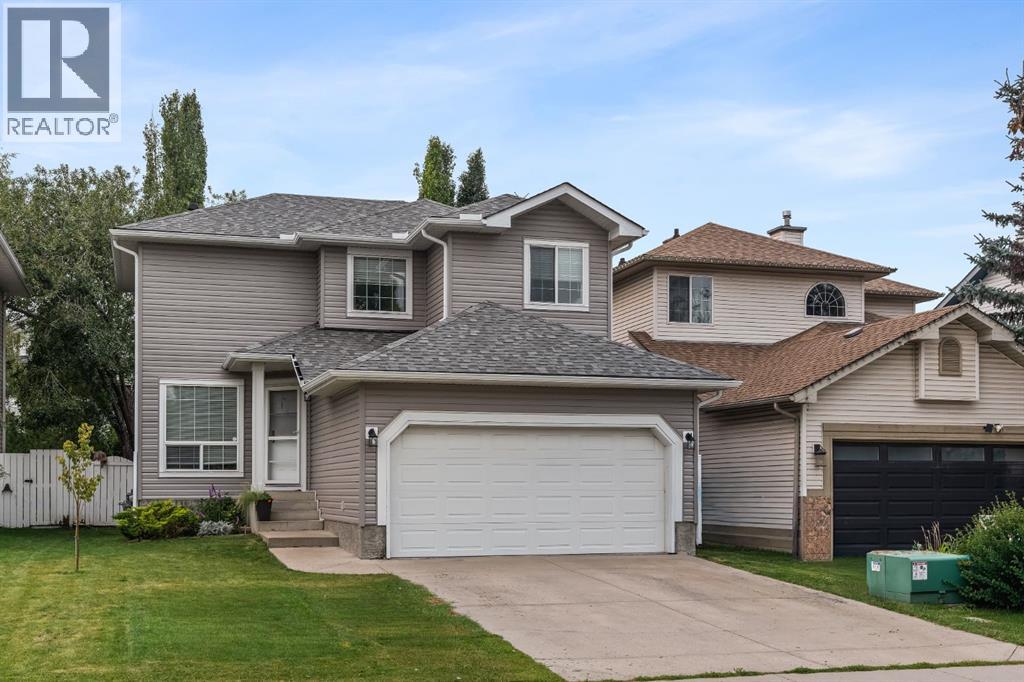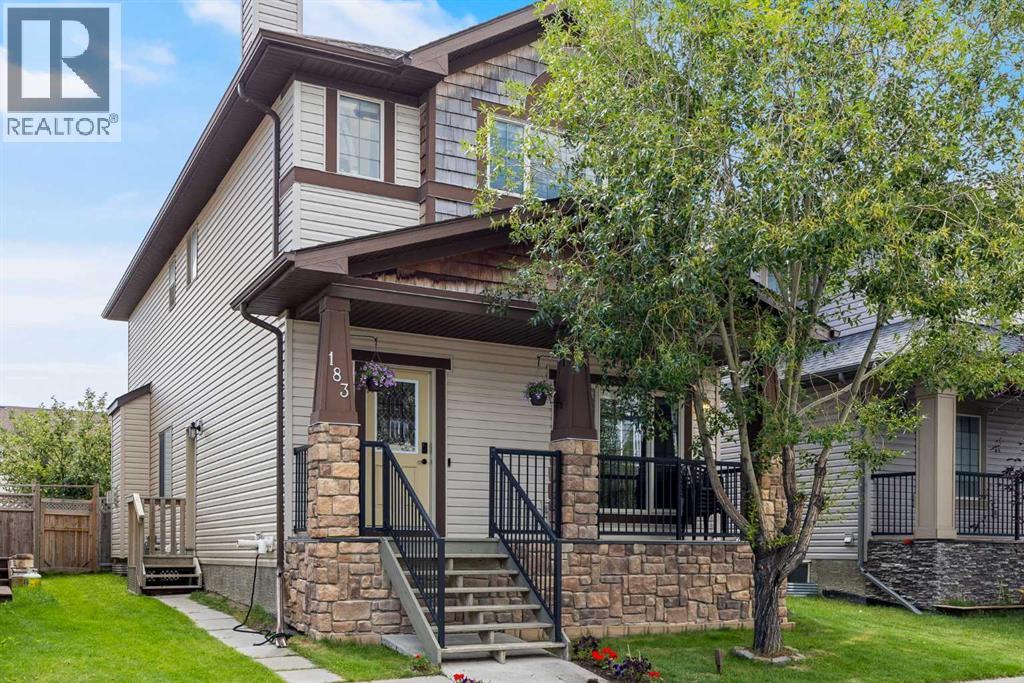
Highlights
Description
- Home value ($/Sqft)$321/Sqft
- Time on Houseful67 days
- Property typeSingle family
- Neighbourhood
- Median school Score
- Lot size3,455 Sqft
- Year built2008
- Garage spaces2
- Mortgage payment
Charming and spacious 2-storey detached home in the desirable community of Bayside, Airdrie. This beautifully maintained 6-bedroom, 3.5-bath property offers a perfect blend of comfort, functionality, and location — just steps from Nose Creek Elementary School, parks, pathways, and the scenic canal.The main floor features a bright and open living room with a cozy fireplace, a generous dining area, and a well-appointed kitchen with ample cabinetry, counter space, and a walk-in pantry. A dedicated office/den, mudroom, and laundry add everyday convenience.Upstairs, the primary suite boasts a private 4-piece ensuite and walk-in closet, complemented by three additional bedrooms and another full bathroom. The fully finished basement adds two more bedrooms, a full bath, a large rec room, and its own laundry area — perfect for guests or extended family.Outside, enjoy a fully fenced backyard with apple and cherry trees, a double detached garage, and RV parking. This home offers space, versatility, and a prime Bayside location your family will love. (id:63267)
Home overview
- Cooling None
- Heat source Natural gas
- Heat type Other, forced air
- # total stories 2
- Construction materials Wood frame
- Fencing Fence
- # garage spaces 2
- # parking spaces 2
- Has garage (y/n) Yes
- # full baths 3
- # half baths 1
- # total bathrooms 4.0
- # of above grade bedrooms 6
- Flooring Carpeted, hardwood, tile
- Has fireplace (y/n) Yes
- Subdivision Bayside
- Lot desc Fruit trees
- Lot dimensions 321
- Lot size (acres) 0.07931802
- Building size 1962
- Listing # A2247560
- Property sub type Single family residence
- Status Active
- Bedroom 2.743m X 3.377m
Level: Basement - Bedroom 2.438m X 3.758m
Level: Basement - Recreational room / games room 3.581m X 4.776m
Level: Basement - Kitchen 2.387m X 4.801m
Level: Basement - Bathroom (# of pieces - 4) 2.262m X 2.615m
Level: Basement - Dining room 2.387m X 3.405m
Level: Main - Bathroom (# of pieces - 2) 1.32m X 1.829m
Level: Main - Office 3.758m X 3.81m
Level: Main - Kitchen 3.886m X 3.938m
Level: Main - Living room 4.42m X 3.277m
Level: Main - Bedroom 3.53m X 2.743m
Level: Upper - Primary bedroom 3.911m X 4.548m
Level: Upper - Bedroom 3.53m X 2.743m
Level: Upper - Bedroom 4.039m X 3.328m
Level: Upper - Bathroom (# of pieces - 4) 1.524m X 2.515m
Level: Upper - Bathroom (# of pieces - 4) 2.286m X 3.2m
Level: Upper
- Listing source url Https://www.realtor.ca/real-estate/28736286/183-baywater-rise-sw-airdrie-bayside
- Listing type identifier Idx

$-1,677
/ Month





