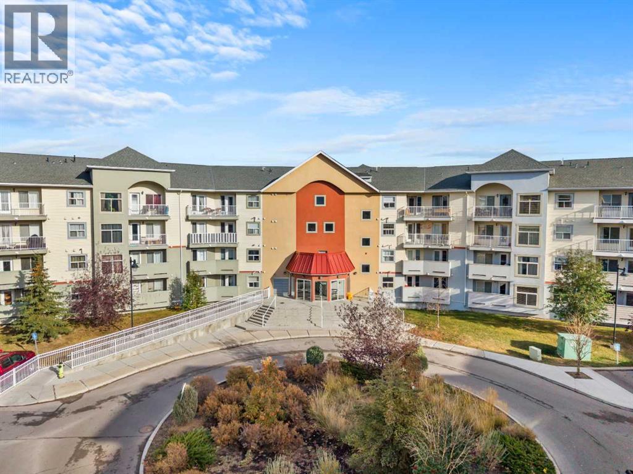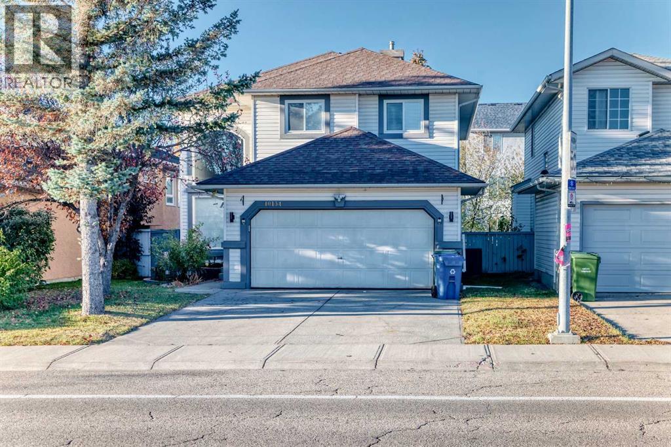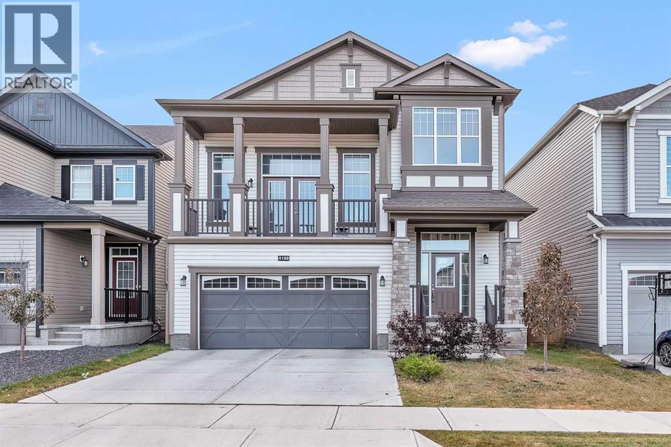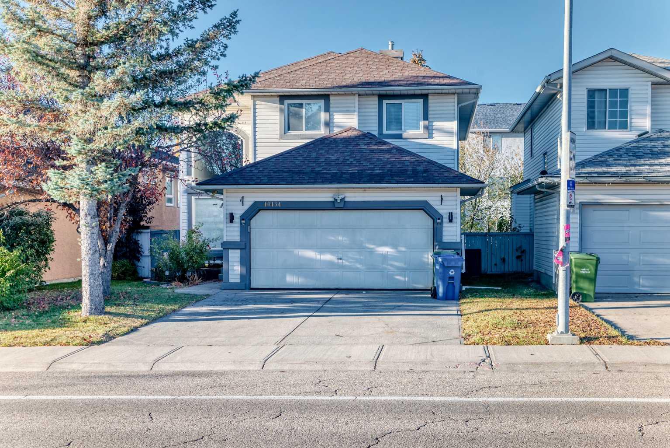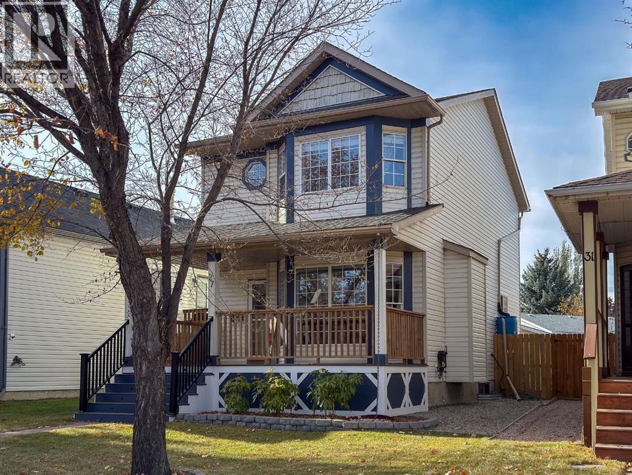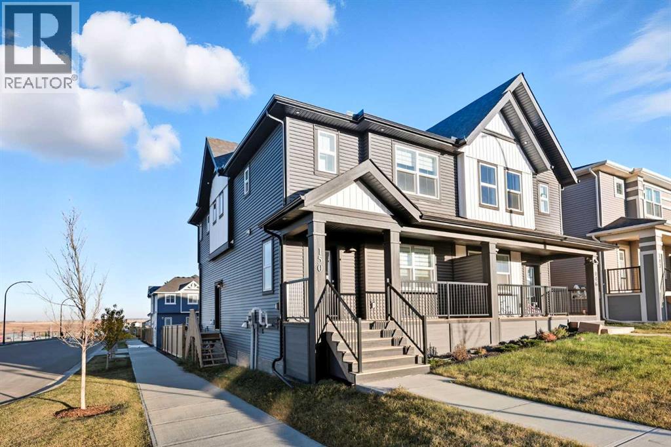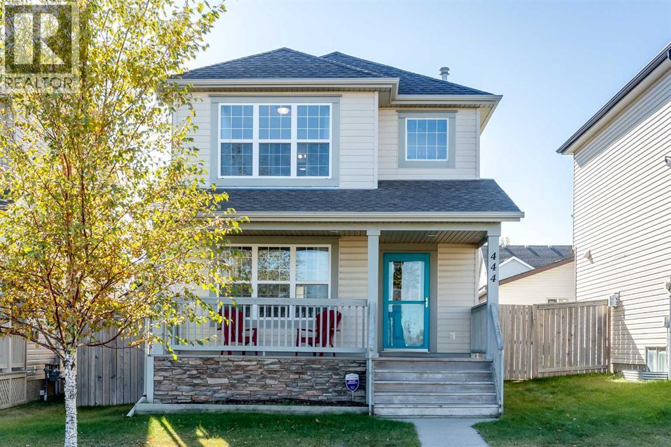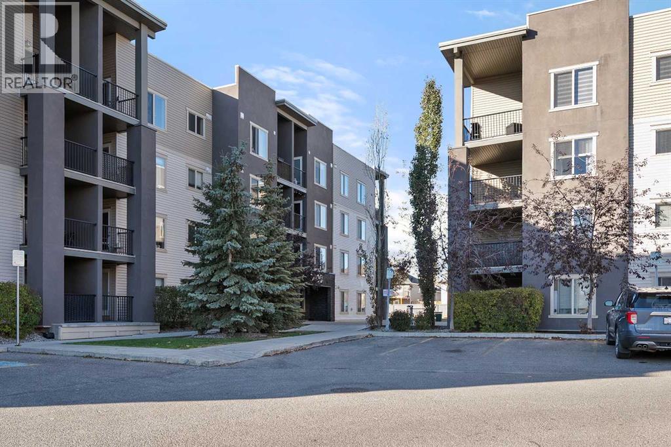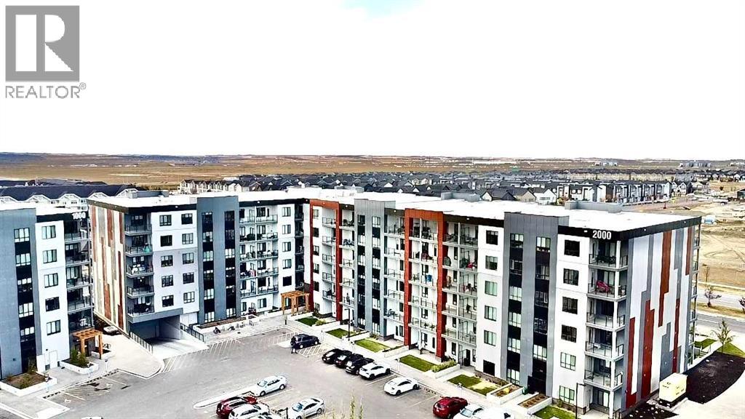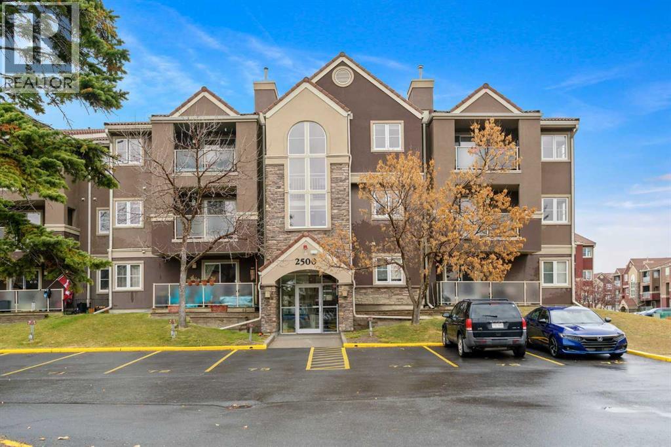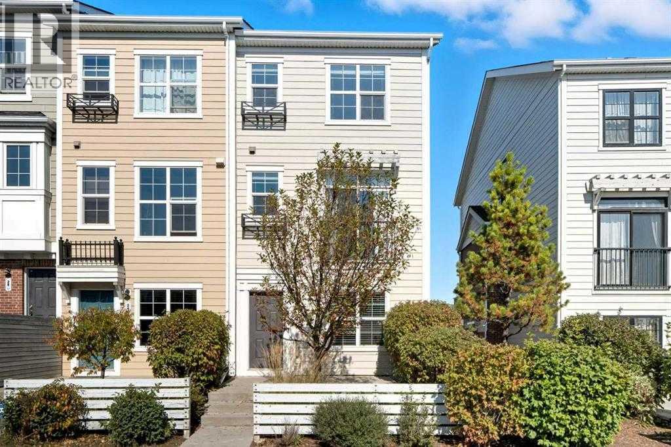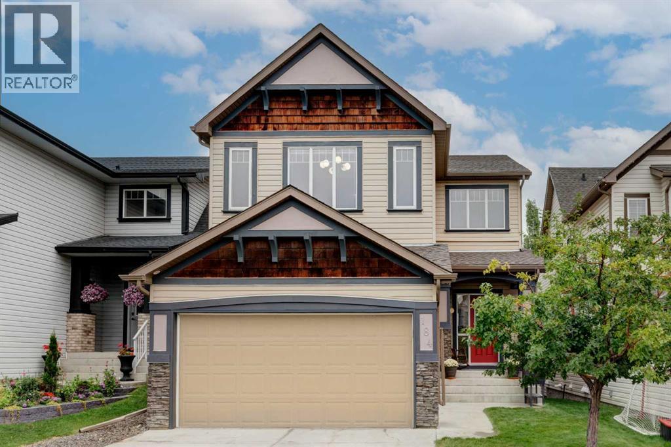
Highlights
Description
- Home value ($/Sqft)$290/Sqft
- Time on Houseful46 days
- Property typeSingle family
- Neighbourhood
- Median school Score
- Lot size4,187 Sqft
- Year built2009
- Garage spaces2
- Mortgage payment
****OPEN HOUSE SAT OCT 18 from 130-4 pm**** PRICE IMPROVEMENT OCT 17****WELCOME HOME to this beautifully maintained property, offered for sale by its original owners. This home is perfect for your growing family - over 3300 sq ft fully developed, w/4 bed/3.5 bath. As you enter the property note the large landing leading to your very generous foyer w/room for a bench. To your left past the stairs note the private half bath w/cheerful wallpaper for a modern boho look. Off to your right as you enter the MAIN FLOOR OPEN CONCEPT LIVING SPACE note the HOME OFFICE/DEN area w/glass doors for privacy. This room also makes a perfect playroom - just close the doors when the kids are done playing for the day. The main living space is highlighted by a GAS FIREPLACE, newer ENGINEERED HARDWOOD FLOORING in a warm, modern white oak color, 9 foot ceilings & loads of windows. The kitchen has a MODERN flat top ISLAND w/GRANITE countertops, upgraded SS APPLIANCES (inc a gorgeous HOOD FAN) & appealing backsplash. The walk through pantry leads to a mudroom w/lots of hooks & a bench perfect for arranging all of the kid’s coats and shoes. As you make your way upstairs note the beautiful wood & iron railings leading to your BONUS ROOM space across the front part of the house. This space is flooded w/light from the SOUTH FACING WINDOWS & the vaulted ceilings lend to the grand feel of the space. The 2 secondary bedrooms are generously sized & are serviced by a 4 pc bath. The very functional LAUNDRY ROOM has FRONT LOAD washer/dryer & leads to a walk through to the PRIMARY BEDROOM closet (extremely smart & functional layout). The primary suite is highlighted w/tons of space & views of the established backyard. The SPA LIKE ENSUITE boasts 2 sep sink areas, a large STAND ALONE SHOWER as well as a private water closet & a relaxing SOAKER TUB. Next, come down the stairs to the FULLY PERMITTED, FULLY DEVELOPED basement. Here you will find your 4 bedroom w/large window, another full b ath & a massive rec room space (room for a gym, TV area & more). Throughout all 3 floors there is generous storage. Outside the yard has been meticulously landscaped & is so private & welcoming. Loads of work & heart has been poured into the space & the new owners will reap the rewards of the mature trees & various living spaces. The shingles are newer (2014)& the overhead GARAGE door is in the process of being replaced. The final highlight of this home is the CENTRAL AC - summer will be here again eventually! This home is a must see. (id:63267)
Home overview
- Cooling Central air conditioning
- Heat source Natural gas
- Heat type Forced air
- # total stories 2
- Construction materials Wood frame
- Fencing Fence
- # garage spaces 2
- # parking spaces 4
- Has garage (y/n) Yes
- # full baths 3
- # half baths 1
- # total bathrooms 4.0
- # of above grade bedrooms 4
- Flooring Carpeted, hardwood, tile
- Has fireplace (y/n) Yes
- Subdivision Reunion
- Lot desc Landscaped, lawn
- Lot dimensions 389
- Lot size (acres) 0.09612058
- Building size 2307
- Listing # A2253608
- Property sub type Single family residence
- Status Active
- Recreational room / games room 7.849m X 9.501m
Level: Basement - Bathroom (# of pieces - 4) 1.753m X 2.387m
Level: Basement - Furnace 4.749m X 3.682m
Level: Basement - Bedroom 3.124m X 3.606m
Level: Basement - Foyer 2.057m X 1.448m
Level: Main - Kitchen 3.834m X 3.911m
Level: Main - Bathroom (# of pieces - 2) 1.448m X 1.625m
Level: Main - Other 1.881m X 3.072m
Level: Main - Living room 4.395m X 4.167m
Level: Main - Office 3.149m X 3.658m
Level: Main - Dining room 3.834m X 2.691m
Level: Main - Bonus room 5.462m X 3.709m
Level: Upper - Bathroom (# of pieces - 4) 1.5m X 2.768m
Level: Upper - Laundry 1.701m X 3.024m
Level: Upper - Bedroom 2.896m X 3.176m
Level: Upper - Bathroom (# of pieces - 5) 4.368m X 3.252m
Level: Upper - Bedroom 3.176m X 3.024m
Level: Upper - Primary bedroom 4.243m X 4.42m
Level: Upper - Other 2.057m X 2.134m
Level: Upper
- Listing source url Https://www.realtor.ca/real-estate/28815716/184-reunion-close-nw-airdrie-reunion
- Listing type identifier Idx

$-1,784
/ Month

